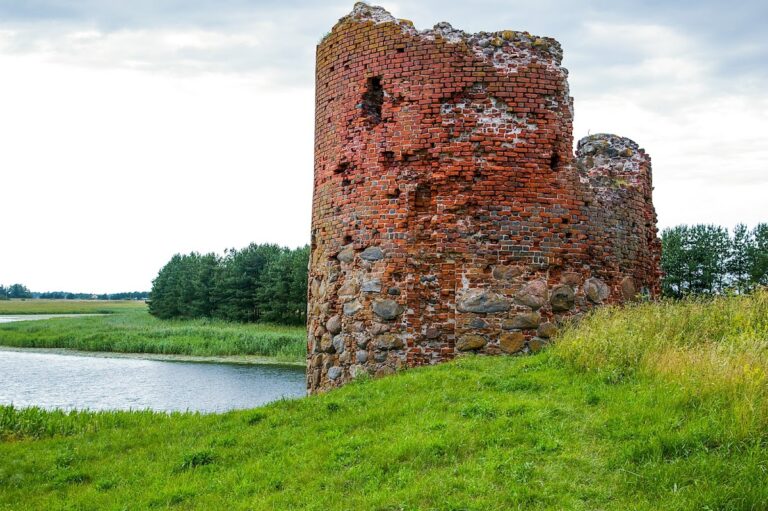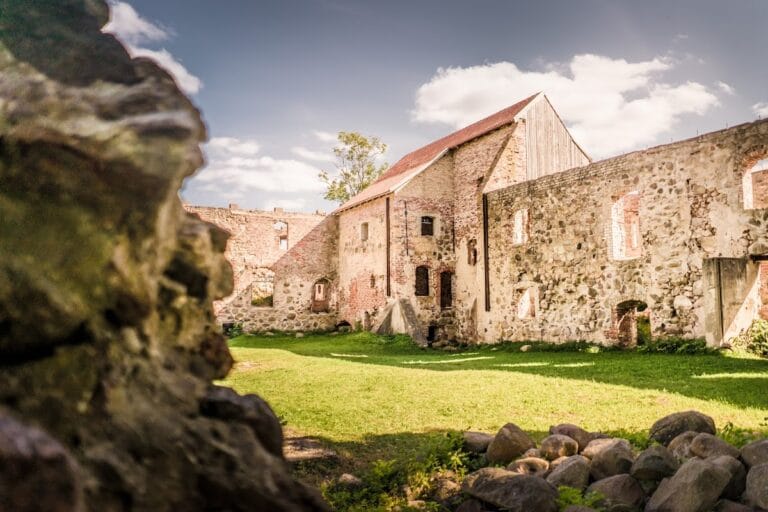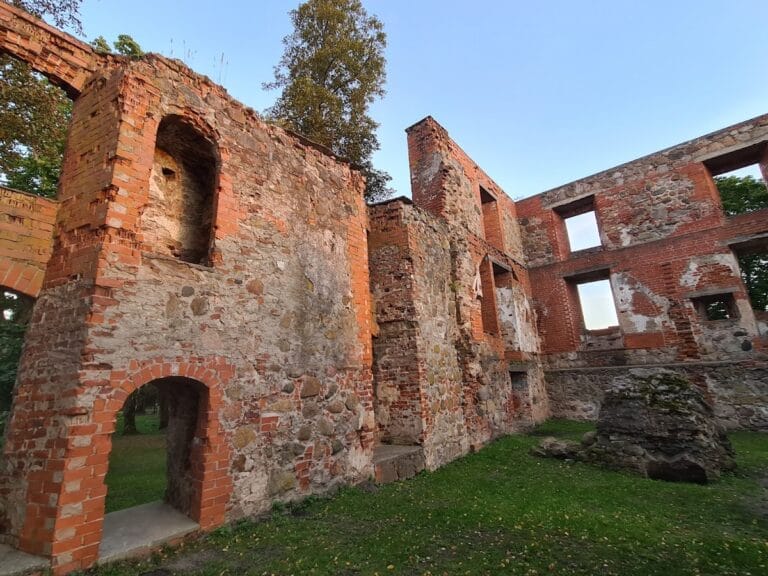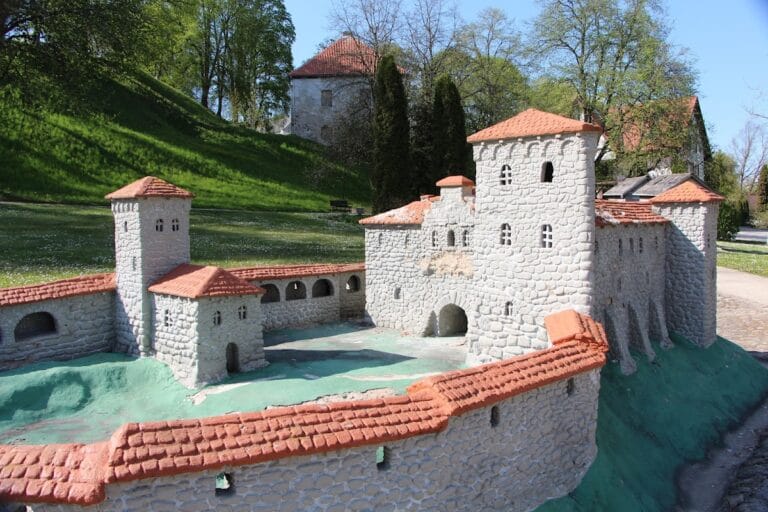Alsunga Castle: A Medieval Fortress and Cultural Landmark in Latvia
Visitor Information
Google Rating: 4.4
Popularity: Low
Google Maps: View on Google Maps
Official Website: visitkuldiga.com
Country: Latvia
Civilization: Medieval European
Remains: Military
History
Alsunga Castle is situated in the municipality of Alsunga in modern-day Latvia. This site was originally established by the Livonian Order, a military and religious organization active in the Baltic region during the Middle Ages. The area was long inhabited by the Curonian tribe, an indigenous Baltic people.
The earliest mentions of Alsunga trace back to 1231, when it was recorded in a treaty involving the Curonians and Baldwin of Alna, a papal envoy. Initially called Aliswangis, the location was near a Curonian fortress mound known as Alsungas Dižgabalkalns. By 1253, the land had been granted to the Livonian Order, marking the beginning of their control over the region. The first castle associated with this order appeared in written records in 1341. Later, in 1372, the Livonian Order’s Kuldīga Commandry erected a stone fortress to safeguard important trade routes connecting Prussia (a historic region in Central Europe) and Livonia (covering parts of present-day Latvia and Estonia). The castle was governed by the Goldingen Commandry and served as a military stronghold as well as an economic center, featuring a mill used to process grain tithes collected from local peasants.
After the Livonian Order’s dissolution in 1560, the castle transitioned to private ownership. Initially held by Friedrich von Kanitz, it later came under the control of the von Schwerin family between 1573 and 1728. A significant turning point occurred in 1623 when Count Johann Ulrich von Schwerin married Barbara Konarska, introducing Catholicism to what was predominantly a Protestant region. This led to the arrival of Jesuit missionaries in 1632 and eventually to the establishment of a lasting Catholic minority known as the Suiti community, which remains culturally distinctive.
In 1738, the castle passed into the possession of the Dukes of Courland and Semgallen. It became the administrative center of the Alsunga estate during this period. Reflecting changing architectural tastes and functions, the medieval fortress underwent transformation into a Baroque-style castle in 1741. Following Latvia’s nationalization efforts in 1920, Alsunga Castle was repurposed in 1925 to house a dairy operation. In 1939, the building was further expanded with the addition of a second floor to accommodate a local school, marking its adaptation from a feudal residence and military site to a civic institution.
Remains
Alsunga Castle occupies a small hill beside the Kauliņa River and is primarily characterized by its medieval stone quadrangle layout measuring about 65 by 60 meters. The initial construction featured a fortress made of solid stone walls enclosing a courtyard. During the medieval era, only the northeastern wing was fully built up, containing vaulted rooms suited for storage and other functional uses, while the other sides of the fortress included wooden structures used for economic and support purposes.
The transformation from wooden buildings to a robust stone fortress occurred in 1372 under the Livonian Order. As military technology evolved, the castle was fortified with large round cannon towers positioned at the southwest and northeast corners, demonstrating 15th- and 16th-century defensive building techniques. These towers were constructed with thick masonry to withstand artillery fire and remain well preserved to this day, providing clear evidence of the site’s military architecture.
Later developments included the addition of a stone building on the southern side and the construction of a western wing outside the original fortress walls. These expansions reflect ongoing modifications to meet changing needs over the centuries. The castle originally included a mill used to grind grain tithes, highlighting its role beyond defense as a center for managing agricultural dues.
Today, key architectural features such as the vaulted chambers in the northeastern wing survive, along with the substantial masonry of the cannon towers. These remnants offer valuable insight into the castle’s defensive design and the everyday functions it served within the local community throughout its long history.







