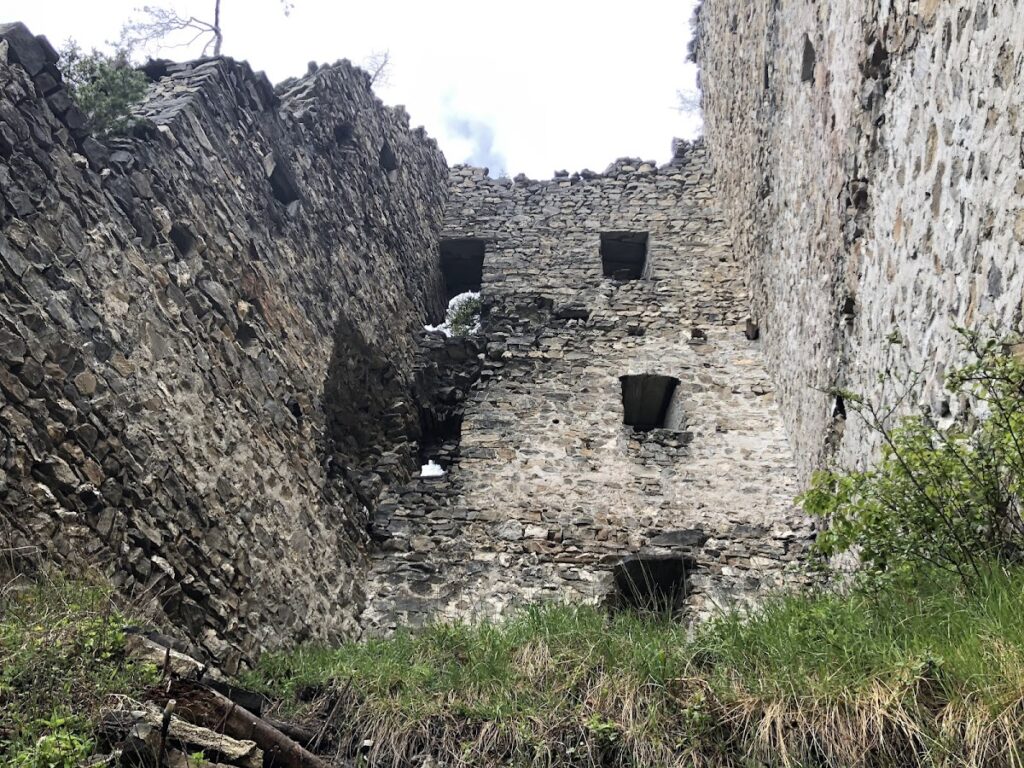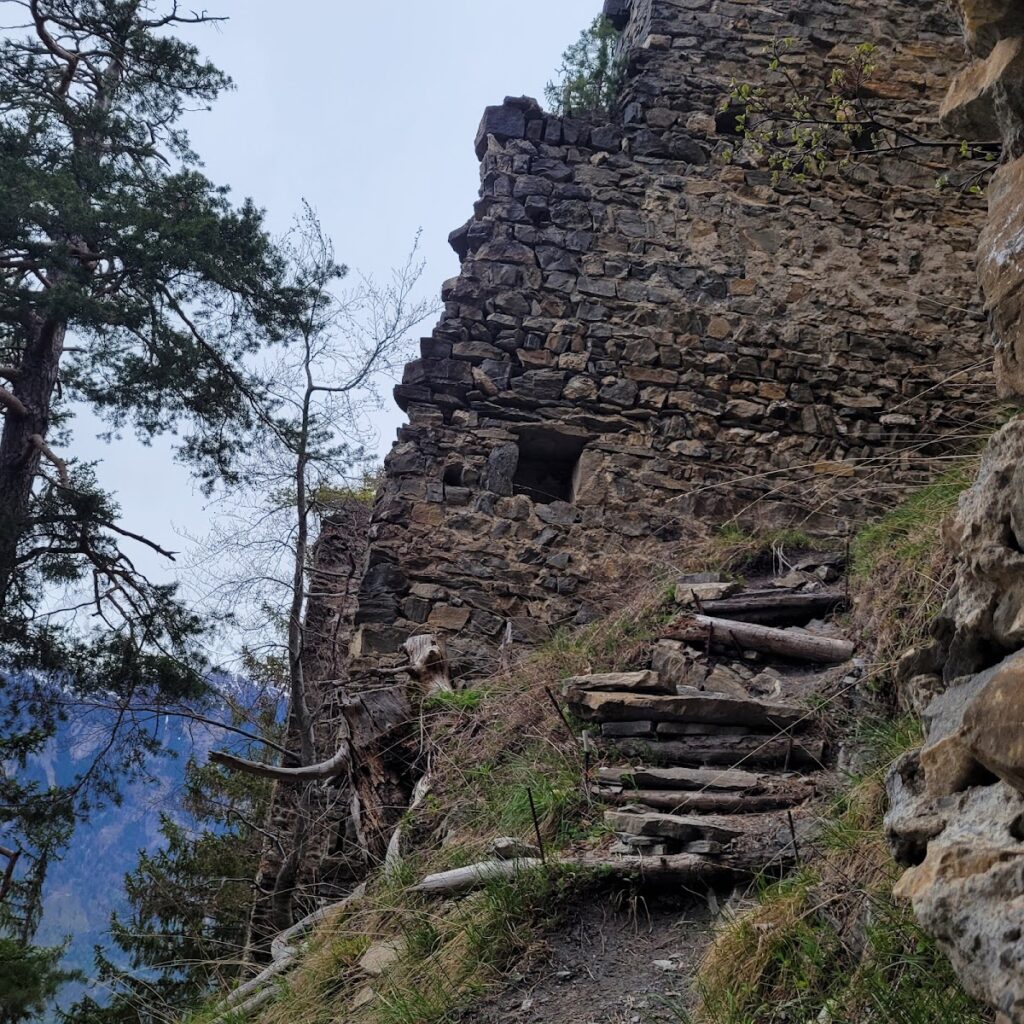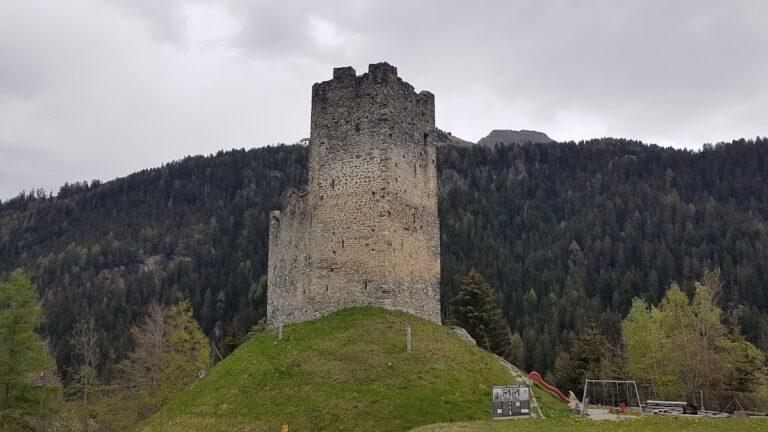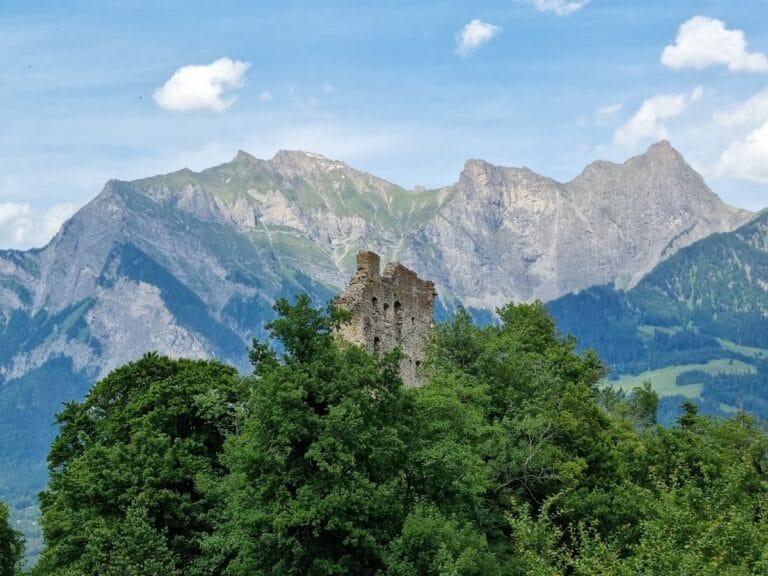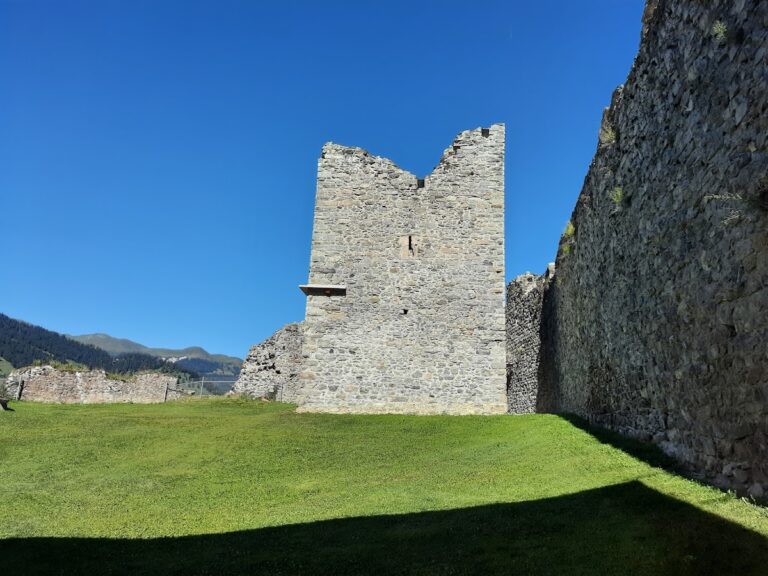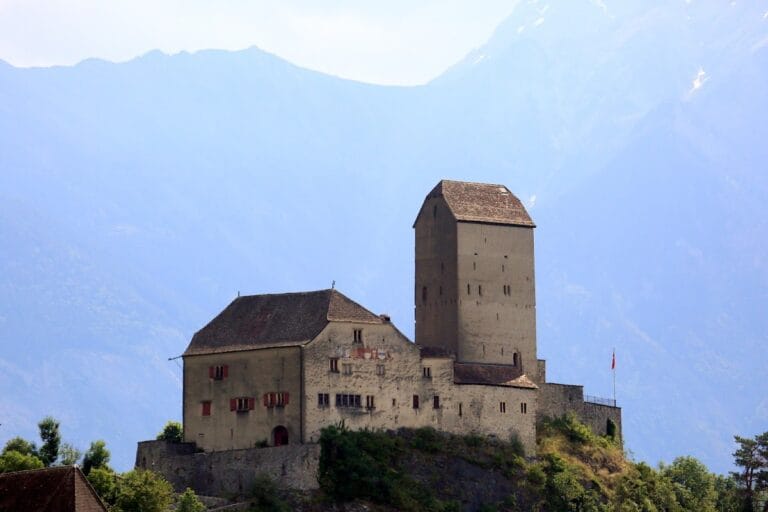Burg Ober-Ruchenberg: A Medieval Hill Castle Ruin in Trimmis, Switzerland
Visitor Information
Google Rating: 4.4
Popularity: Very Low
Google Maps: View on Google Maps
Country: Switzerland
Civilization: Unclassified
Remains: Military
History
Burg Ober-Ruchenberg is a hill castle ruin located in the municipality of Trimmis, Switzerland. The castle was constructed during the Middle Ages and is historically connected to the noble von Ruchenberg family, whose presence is recorded in the region from the early 13th century until the late 14th century.
The earliest documented mention of the castle dates to 1328, in relation to the death of a priest near its premises. During this early period, the von Ruchenberg family, including knights such as Albero and Detrich de Ruhin-berg, held lordship over the castle. One particularly notorious episode from the family’s history involves a member named Johann, who killed his sister Katharina, an act that led to the forfeiture of some of the family’s estates. Despite these losses, the von Ruchenbergs maintained control over bishopric fiefs up to 1395. However, by the end of the 14th century, the family appears to have disappeared, and the castle ceased to belong to its original noble holders.
Ownership of Burg Ober-Ruchenberg shifted through various hands in the following centuries. In 1339, two local figures, Walter der Meier von Altstätten and Conrad von Unterwegen, offered protection to merchants traveling on a nearby road, indicating the strategic importance of the area around the castle. By 1409, the castle was owned by Dietegen von Marmels, and in 1444, it was administered by a bailiff from the Sigberg family. In 1522, Josua von Beroldingen acquired the property, although the castle was likely already abandoned by that time. Historical records from 1548 describe the site as a ruin, a status that has been confirmed by archaeological investigations revealing layers of destruction within the structure.
Remains
Burg Ober-Ruchenberg is situated atop a wooded hill at approximately 1058 meters above sea level, accessible by a steep path from the south. The castle’s layout is centered on a plateau featuring the remains of dry stone walls that likely belonged to auxiliary buildings. The main complex extends about 20 meters in length and originally included a bergfried, or main tower, and a palas, which served as the residential building. Later constructions are also evident but leave little trace today. The surviving wall sections show an interior finish known as pietra rasa plaster, a technique where plaster is applied smoothly over stones, contrasted by rough mortar joints on the outer surfaces.
The bergfried stands approximately 15 meters high on a slightly irregular rectangular base measuring around 9.5 by 10.5 meters, with walls between 1.5 and 2.3 meters thick. Evidence of four interior floors remains, along with the elevated entrance on the west side, where fragments of the original door frame can still be discerned. Inside the tower, small windows, a latrine oriel (a small projecting structure for waste disposal), storage niches, and vents for smoke are found on the second and third levels. The presence of beam holes and traces of staircases in the stone walls indicate wooden floors and access routes within the tower. Although the roof’s precise form is unknown, it may once have featured battlements and a pointed, tent-like design.
Adjacent to the tower on its western side lies the palas, a three-story residential hall. Structural collapse has obscured the exact connections between the tower and palas, and significant portions of the southern walls have slipped down the hillside. A fireplace once located in the central portion of the palas’ west wall was noted in the early 20th century but has since fallen. Large window openings suggest a hall roughly eight meters wide, possibly used during the warmer seasons, while narrower arrow slits near the base provided defense.
Approximately 30 meters west of the palas is an artificially leveled terrace, part of the castle grounds, though it shows no evidence of masonry construction. Excavations conducted in 1960 inside the bergfried uncovered a distinctive layer of burned material directly covering the natural rock, overlain by about half a meter of collapsed wall rubble. This fire layer points to a significant destructive event that likely contributed to the castle’s abandonment.
