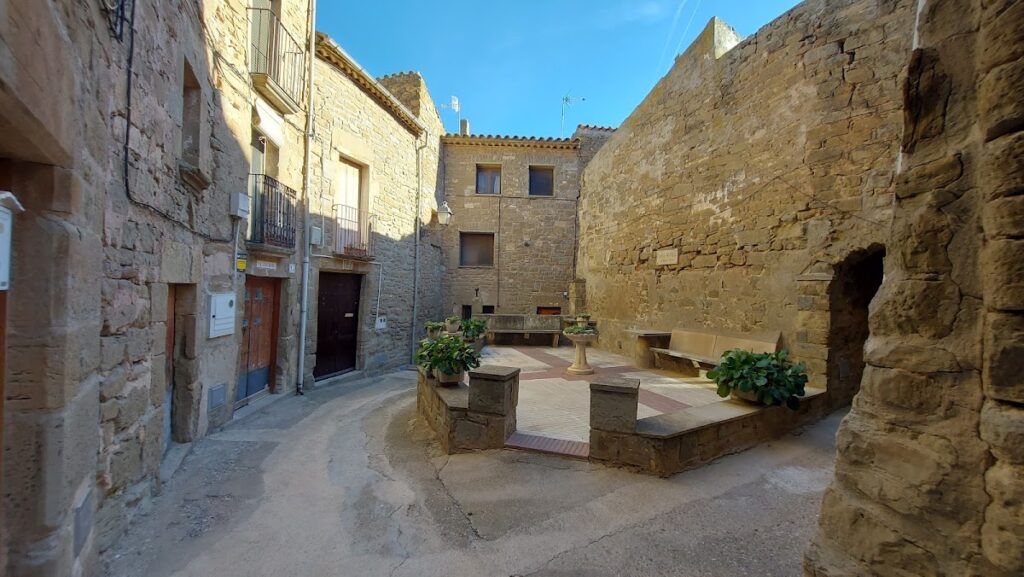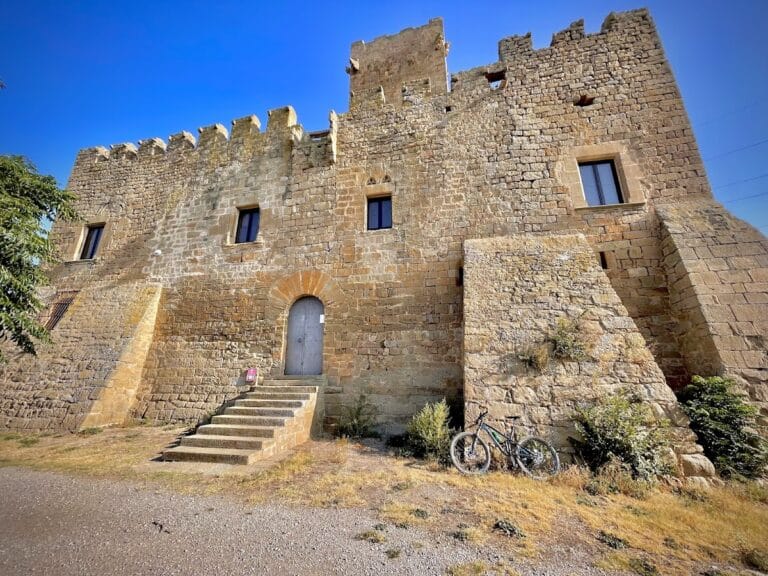Castell de la Morana: A Medieval Fortress in La Morana, Spain
Visitor Information
Google Rating: 4.2
Popularity: Very Low
Google Maps: View on Google Maps
Official Website: invarquit.cultura.gencat.cat
Country: Spain
Civilization: Unclassified
Remains: Military
History
Castell de la Morana is situated in the village of La Morana in Spain and was originally constructed during the medieval period by the Christian populations of the County of Urgell.
The earliest written reference to the site dates back to 1038, when lands including the area named “ipsa Mora” were transferred by the executors of Count Ermengol II of Urgell to the canonical church of Santa Maria de la Seu. By 1040, the fortress, referred to as “castellum Morane,” was recorded as part of the possessions governed under the County of Urgell, falling under the authority of the castle of Guissona. Nearly sixty years later, in 1098, the region of Morana is recognized not only as a strategic location but also as a parish within the ecclesiastical jurisdiction of Santa Maria de Guissona, which held the rights over church tithes and burial services.
Throughout the 14th century, the castle was under the control of the Sacirera family, indicating a period of localized lordship. By 1564, ownership had passed to Jaume Joan de Cortès, who was a knight affiliated with the Order of Saint John of Jerusalem, an organization known for its military and religious functions during the Crusades and beyond. This association suggests the castle retained some military or noble significance during this time.
In the 18th century, dominion over the castle shifted to the barons of Maldà, who maintained control until the 19th century when feudal jurisdictions were formally abolished. After this legal change, the castle gradually lost its prominence and entered a period of decline that lasted until the early 21st century, when conservation and restoration efforts were undertaken, including adaptations for residential use.
Remains
The castle complex is located at a central point within La Morana village, positioned on slight high ground overlooking the right bank of the Passerell torrent valley. Its layout reflects different phases of construction and adaptation over the centuries.
The oldest visible structure is a rectangular building with walls roughly 8 meters in length and notably thick, built from large ashlar blocks—these are squared stones carefully shaped for precise fitting. Notably, the northern corner includes exceptionally large stones measuring over two meters in length, contrasting with the smaller and more irregular stones found in the northwest wall, which likely indicate repairs carried out at a later period. The northeast wall exhibits an unusual pattern where the orientation of the ashlar blocks alternates irregularly, and it contains two arrow slits—narrow vertical openings used for defense—located about three meters above ground level. Other walls have been obscured by subsequent construction.
Access to the building is provided by two doors: a southern entrance marked by a semicircular arch resting on a keystone adorned with a heraldic shield, suggesting the presence of noble or familial insignia. In contrast, the northern door is a modern addition featuring a flat brick arch, distinguishing it from the medieval masonry.
Adjacent to this structure is a nearly square section at the northernmost end of the castle, which retains older masonry with large ashlar stones and multiple arrow slits on its northeast side, reinforcing its defensive role. The bulk of the complex consists of a large manor house dating to the 16th and 17th centuries. This residence has an irregular floor plan and shows battered bases on its walls—these slopes at the base strengthen the walls or divert water—and includes windows with lintels, as well as arrow slit openings. Two south-facing windows stand out with decorative molding, highlighting an element of architectural refinement from that period.
Nearby stands a notable portal formed by two dovetailed arches, which frame the entrance to the village center. The first arch is semicircular and displays a stone coat of arms featuring a bird perched on a tree trunk, accompanied by the date “1630,” pointing to its construction or commemoration in the early 17th century. The second arch, located within the Plaça Gabriel Benet enclosure, is a flat arch composed of smaller wedge-shaped stones called voussoirs. Beam holes found between these two arches indicate that a now-lost overhead passage likely once connected them, adding a layered element to the village’s medieval defenses or access ways.







