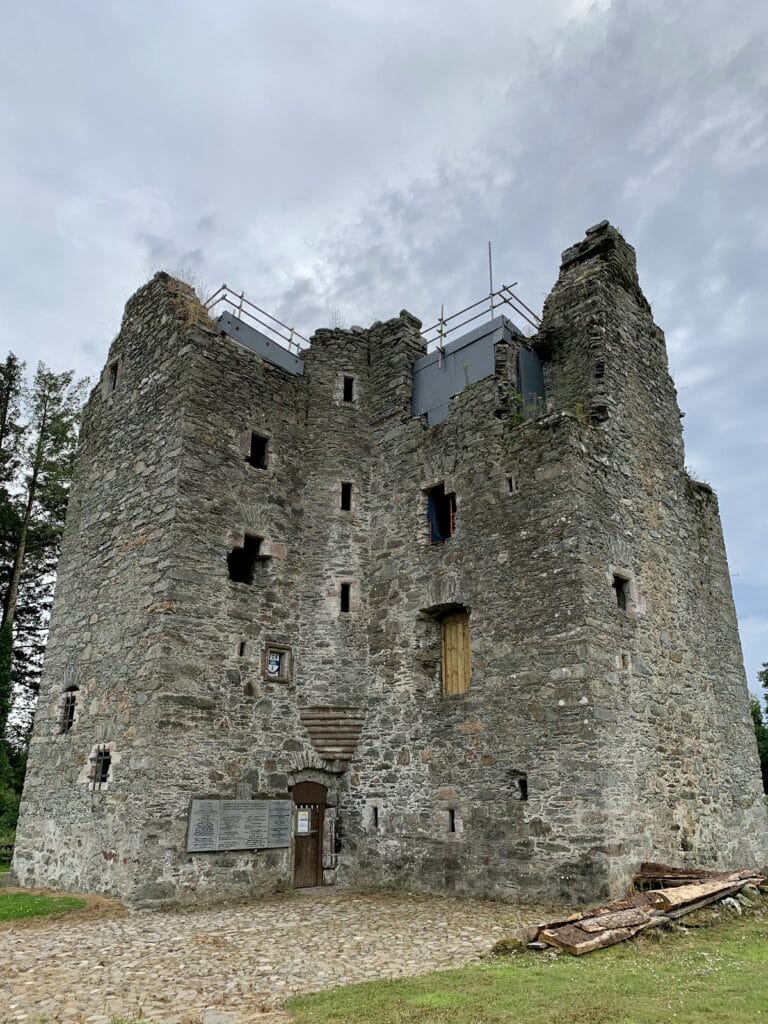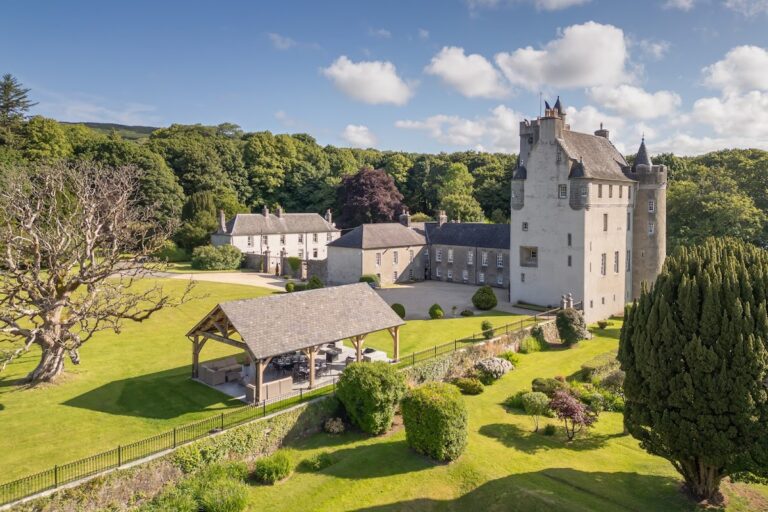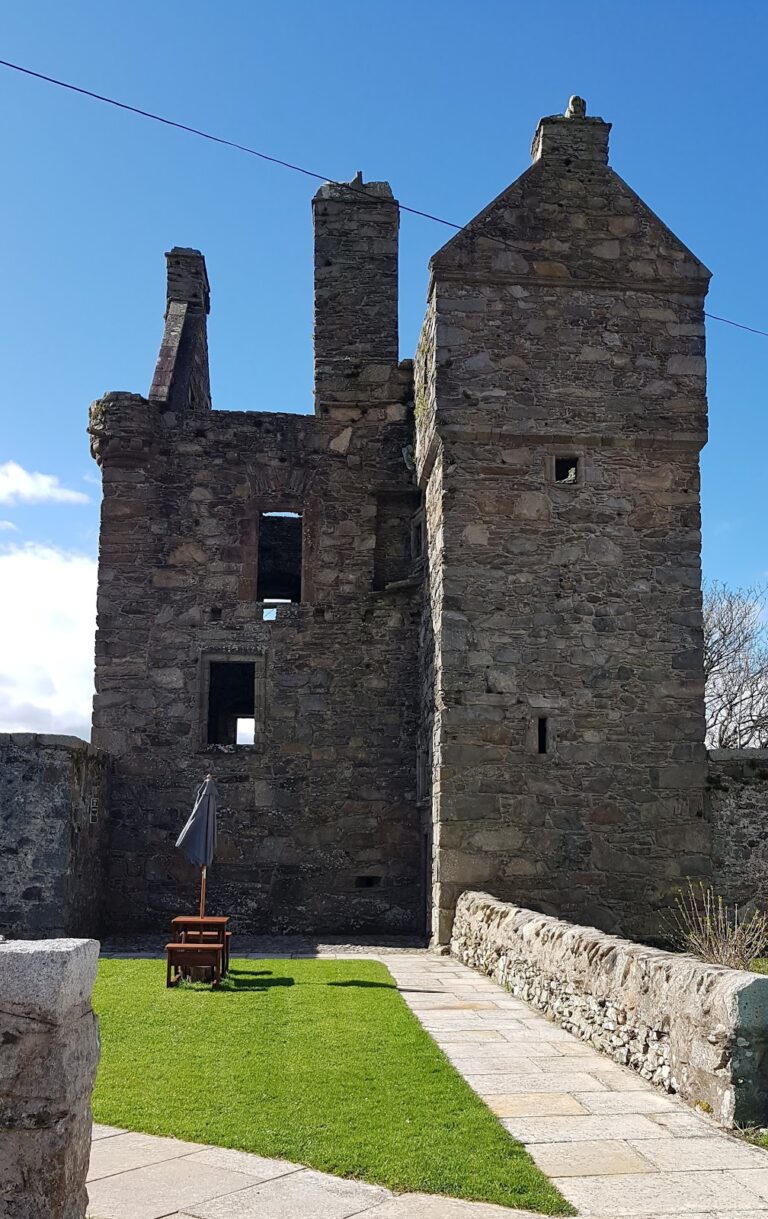Castle of St John, Stranraer: A Historic Scottish Tower House
Visitor Information
Google Rating: 4.4
Popularity: Low
Google Maps: View on Google Maps
Official Website: www.visitscotland.com
Country: United Kingdom
Civilization: Unclassified
Remains: Military
History
The Castle of St John, situated in the town of Stranraer in Scotland, was built by Scottish settlers, specifically the Adair family, during the early 16th century. This family originated from Ireland and established themselves in Scotland in the 1200s, rising to prominent social standing by the time the castle was constructed around 1510.
Initially serving as a fortified residence, the castle’s role evolved through the centuries. In the late 17th century, during the period known as the “Killing Times,” it functioned as a military garrison associated with the suppression of the Covenanters, a persecuted religious group. This phase reflects the castle’s involvement in broader religious and political conflicts of the time.
Starting in 1821, the building was repurposed to serve as the town’s prison, a change that required structural alterations to meet new security needs. Later, during the Second World War, it adapted to a military support role, operating as a base for Air Raid Precautions. In the late 20th century, following restoration work completed in the 1980s, the castle was transformed into a museum and visitor center. It was officially recognized as a Category A listed building in 1972, acknowledging its national historical and architectural importance, though it lost its Scheduled Monument status in 2005.
Remains
The Castle of St John is an L-shaped tower house occupying a central position in Stranraer, where Castle Street and George Street intersect. Constructed from rubble stone with reddish stone accents, the three-story structure reaches about 23.5 meters in height and features wings measuring roughly 10.7 by 8.5 meters. Its walls show defensive characteristics, including several small openings known as gun loops designed for the use of firearms.
The castle’s original medieval design is evident in its narrow, unevenly placed windows, which ensured protection while allowing limited light inside. Some of the round-arched windows on upper floors were installed during the prison conversion in the 1820s. A continuous parapet with battlements crowns the building, extending over the pitched roof of an adjoining house, while a bell turret is mounted at the level of the roof eaves.
Inside, the ground level contains two barrel-vaulted rooms, where vaulted ceilings are formed by continuous arches, providing strength and fire resistance. Access to the upper floors is gained via a stair tower that projects out from the main building, containing a spiral staircase—a typical feature in such fortified houses, facilitating defensive movement. The first floor holds a great hall, notable for its stone-vaulted ceiling and an open fireplace located on the north side, suggesting this was a principal living and gathering space.
Alterations from its time as a prison are visible on the second floor, where a narrow room was converted into a corridor leading to two separate jail cells. A third cell is reached directly from the stairway. These cells have tunnel vaults—barrel vaults running in a linear form—and were secured with wooden doors reinforced by iron fittings, reflecting 19th-century penal requirements. Throughout its history, the castle’s fabric reveals layers of adaptation to changing military, judicial, and domestic functions while maintaining much of its historic character.










