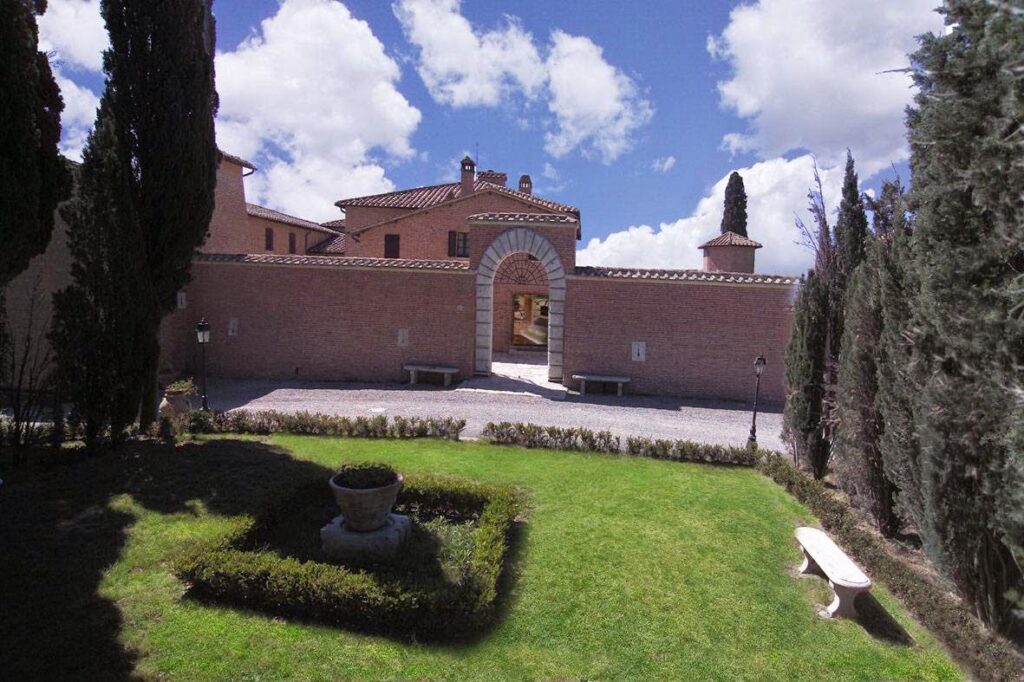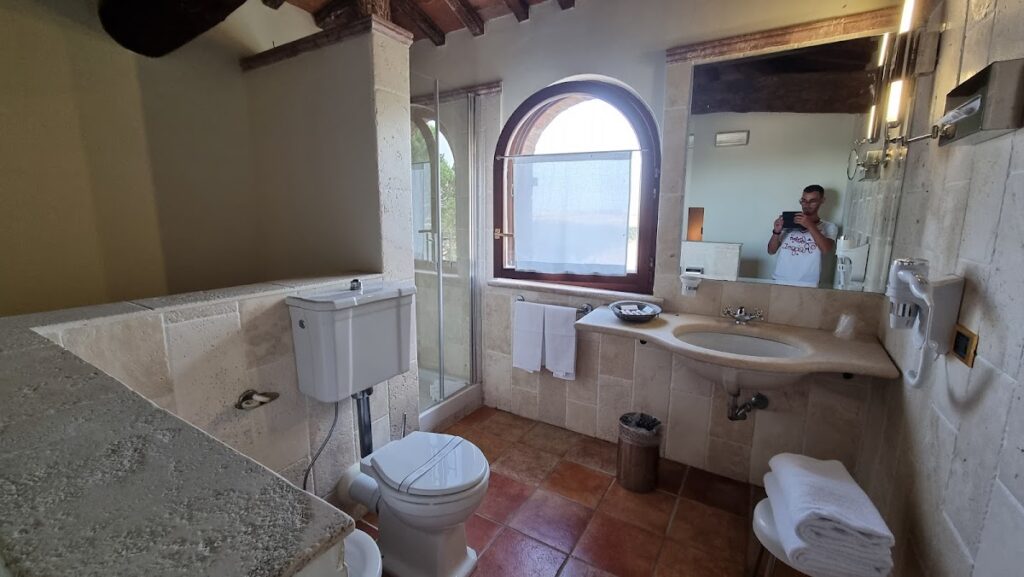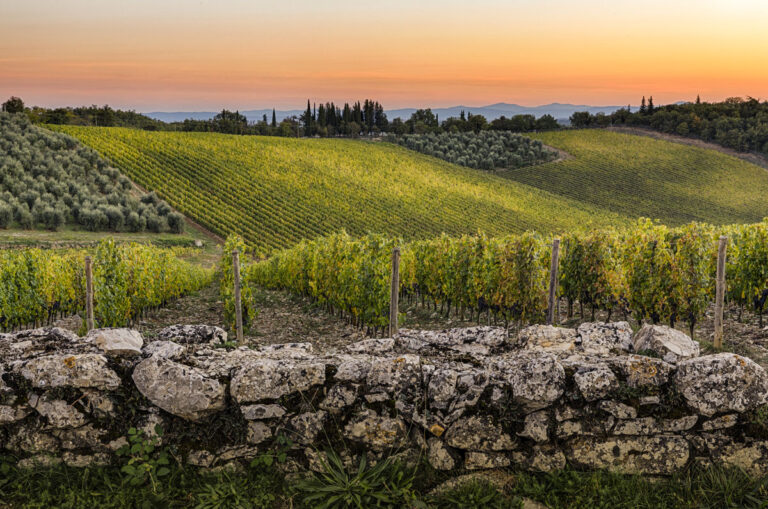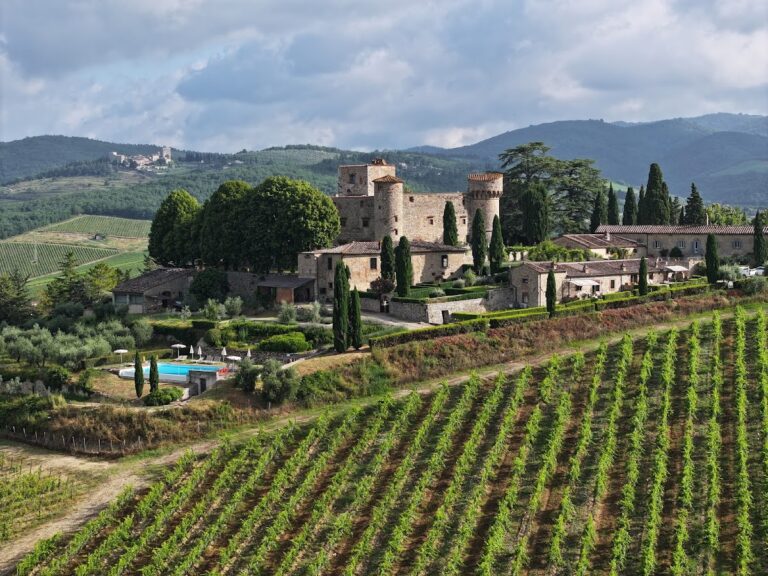Castello di Leonina: A Medieval and Renaissance Castle in Asciano, Italy
Visitor Information
Google Rating: 4.3
Popularity: Low
Official Website: www.castelloleonina.com
Country: Italy
Civilization: Unclassified
Site type: Military
Remains: Castle
History
Castello di Leonina is situated in the municipality of Asciano in Italy. The site was originally developed during the medieval period by the Sienese, who built a fortified complex to establish and defend their territorial presence.
In 1234, this early fortification played a significant role in the conflict between the Sienese and forces from Orvieto, two factions engaged in a regional war for control over surrounding lands. During a siege as part of this struggle, the original stronghold sustained severe damage. The destruction was so extensive that the fortification was subsequently demolished to clear the way for future construction.
Several centuries later, in the 15th century, a new castle rose on the ruins of the medieval fort. This rebuilt structure reflected Renaissance architectural influences, marking a shift from purely military purposes to more varied uses. Over the following centuries, the castle ceased to function solely as a fortress and gradually transformed into a fortified farmstead, adapting to changing social and economic conditions.
By the 20th century, the complex had fallen into disuse and was in a state of decline. A census conducted in 1994 by the Siena and Grosseto authority responsible for architectural and landscape heritage noted the castle’s abandoned condition. After this period, the site underwent extensive restoration, culminating in its reopening in 2003 with a new role, formerly apart from its historical defensive function.
Remains
The castle presents a roughly quadrangular layout built primarily of brick, a common material in the region. Curtain walls enclose the complex on its western and northern sides, providing the primary defensive barriers. The main entrance is centered on the northern wall, distinguished by a round arch portal constructed of travertine blocks, a durable limestone favored in historic Tuscan architecture.
Each corner of the castle is marked by square guard towers rising from battered bases—these bases are sloped to better deflect attacks and improve structural strength. Among these towers, the one in the northeastern corner stands out, being taller and more robust than the others, possibly serving as a primary lookout or a last line of defense.
Along the eastern side, the structure is composed of a single elongated rectangular building which connects at its southwestern corner to the southern wing. The southern side’s central section contains the main residential building of the castle. This building is quadrangular in plan and taller than adjacent structures, featuring its northern facade facing the inner courtyard and linked to a neighboring building, hinting at its importance within the complex.
Located within the northwestern corner of the courtyard is a noteworthy feature: an octagonal well-cistern. Originally designed to collect rainwater for daily use, this water source is lined entirely with travertine. Two columns adorned with Corinthian capitals—a classical decorative style characterized by acanthus leaves—stand beside the well, adding a refined element to this functional installation.
Adjacent to the castle complex lies the church of San Bartolomeo a Leonina. Historically, this building served as the parish church for the castle and surrounding community, indicating the site’s intertwined religious and social functions during its period of use.










