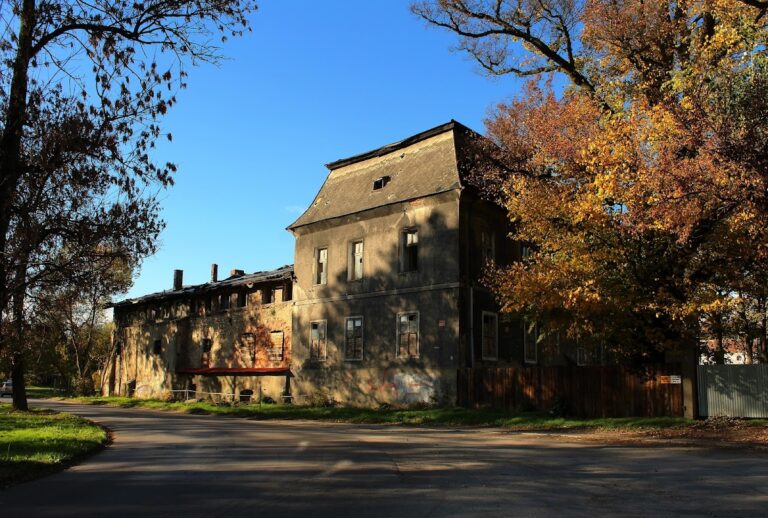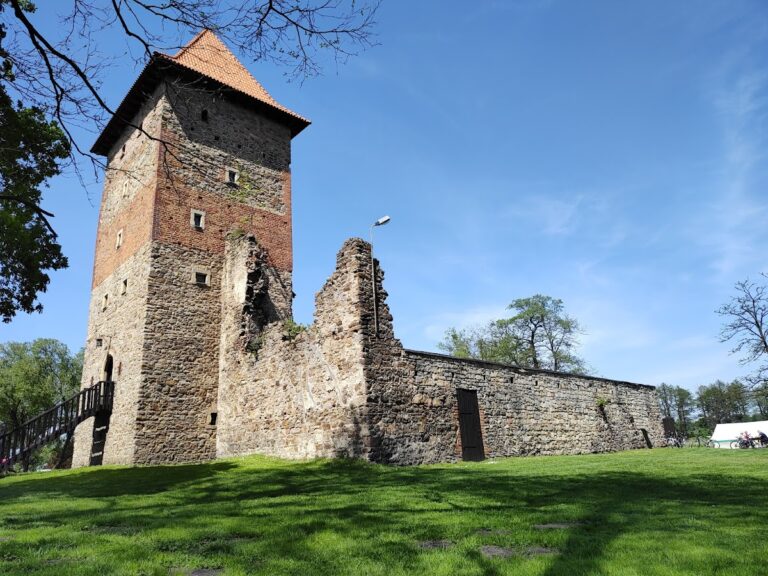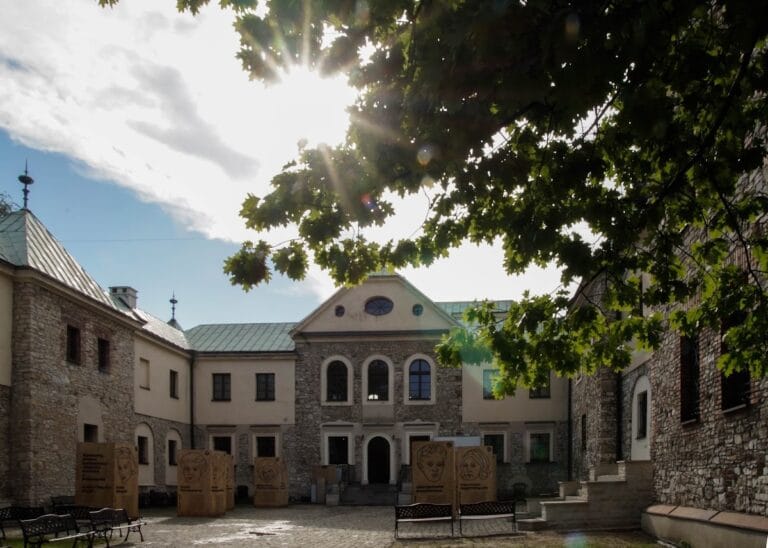Tarnowice Stare Castle: A Historical Renaissance Residence in Poland
Visitor Information
Google Rating: 4.5
Popularity: Medium
Google Maps: View on Google Maps
Official Website: www.komplekszamkowy.pl
Country: Poland
Civilization: Unclassified
Remains: Military
History
Tarnowice Stare Castle stands in Tarnowice, now a district of Tarnowskie Góry in Poland. Its origins trace back to the medieval period under the influence of local Silesian nobility.
The earliest known fortified residence in Tarnowice appeared near the parish church, where a small earthen hill marks the site of a medieval stronghold. This early seat is associated with Adam de Tarnowice, who is documented between 1310 and 1351 as the oldest known occupant. Throughout the 14th century, the stronghold remained an important residence for regional knights. One notable figure was Święcisław, a courtier to Duke Konrad II of Oleśnica, who in 1369 served as an arbitrator in the dispute over the division of the Duchy of Bytom. The last known knights tied to Tarnowice include Sambor, mentioned in 1411, and Mikołaj and Teodor Włodkowie of the Sulima coat of arms, recorded in 1415. During the 14th and 15th centuries, this fortified residence functioned as the local noble seat before giving way to a newer structure.
In the 16th century, the original medieval fortress was replaced by a Renaissance-style castle built on a different site within Tarnowice. This newer manor, characterized by a courtyard and enclosed by cloisters, was likely established either by the Włodków family of knights or by Piotr Wrochem, who owned the estate in 1525. Over the following centuries, the castle underwent several alterations: the cloisters were walled up, the entrance hall remodeled, and the northern wing expanded, reflecting changing architectural tastes and residential needs.
During the 19th century, ownership of the castle changed hands. In 1820, Count Karol Łazarz Henckel von Donnersmarck of Świerklaniec acquired the estate from Gottlieb von Büttner. Later, Count Guido Henckel von Donnersmarck incorporated the Tarnowice and Repty properties into a fideicommissum—a legally bound trust to keep estates intact within the family—for his younger son Kraft. Although Kraft inherited the estates in 1916, he chose to reside in a newly constructed palace near Repty rather than at Tarnowice Castle.
Following World War II, the castle and surrounding lands were nationalized under the governance of the Polish People’s Republic. This shift led to decades of neglect and deterioration. A significant revival began in 2000 when Rajner and Krystyna Smolorz purchased the property and commenced a comprehensive restoration effort. This renovation, which extended through 2010, culminated in 2011 with the opening of the castle as a cultural center dedicated to arts and traditional crafts.
Remains
The Renaissance castle at Tarnowice features a courtyard that was originally open to the north and bordered on three sides by buildings connected through cloisters—covered walkways common in Renaissance architecture. These cloisters, however, were later enclosed during renovations, changing the flow and use of space within the castle complex. The castle’s western wing is particularly distinctive, with a central projection called a risalit crowned by a pediment that follows an á pans style. This pediment is decorated with friezes—ornamental horizontal bands—that extend upward from the roof and rest on pseudo-pedestals adorned with vases, adding decorative flourish to the facade.
Also notable on the pediment are three heraldic shields: a large central coat of arms representing the Duchy of Bytom and two smaller crests on either side linked to the Wrochem and Donnersmarck families, reflecting the castle’s historical ownership and connections. Embedded in the western wing is a Renaissance portal dated 1545 originally taken from a palace in Płonina, demonstrating the reuse of architectural elements to enhance the castle’s design. Accompanying this, an arbor from the same Płonina palace was carefully moved and installed in the castle park, contributing to the landscaped surroundings.
The castle complex once included various outbuildings that supported its function as a noble estate. Among these were a barn and a stable, which, since the restoration completed between 2000 and 2010, have been repurposed into a hotel and tavern, respectively. An orangery—an enclosed garden structure used for protecting fruit trees during winter—was also part of the estate and underwent restoration alongside the main building. Collectively, these elements provide insight into the estate’s historical operations and its gradual transformation from a medieval stronghold into a Renaissance residence, adapted over centuries to changing needs and styles.










