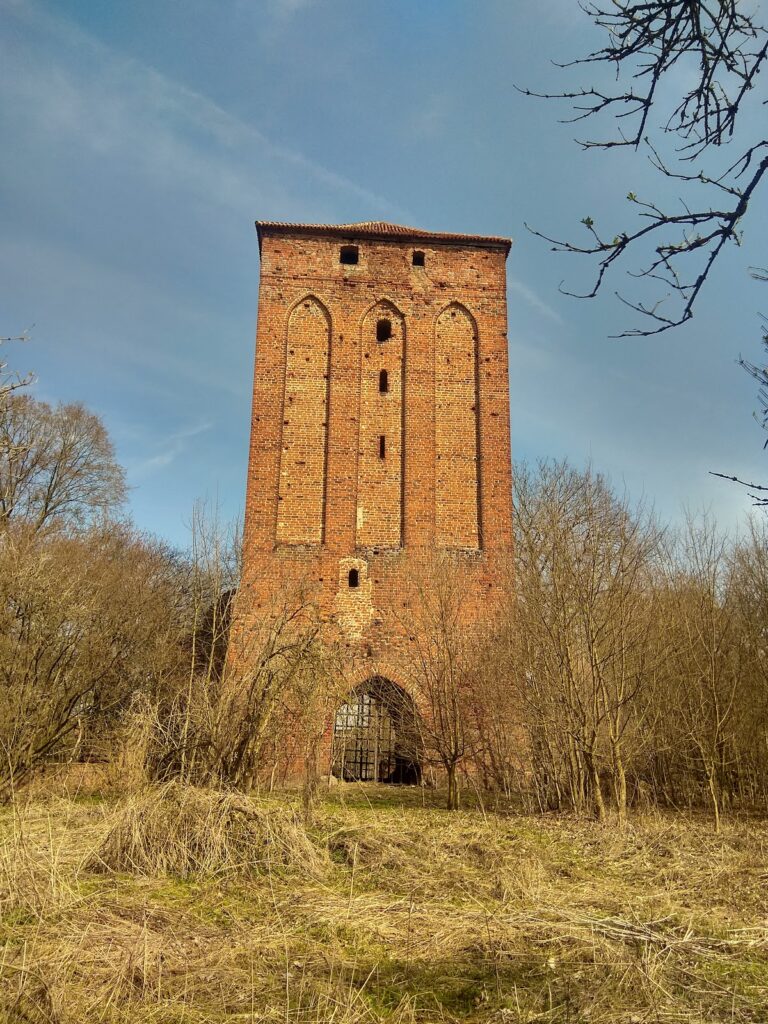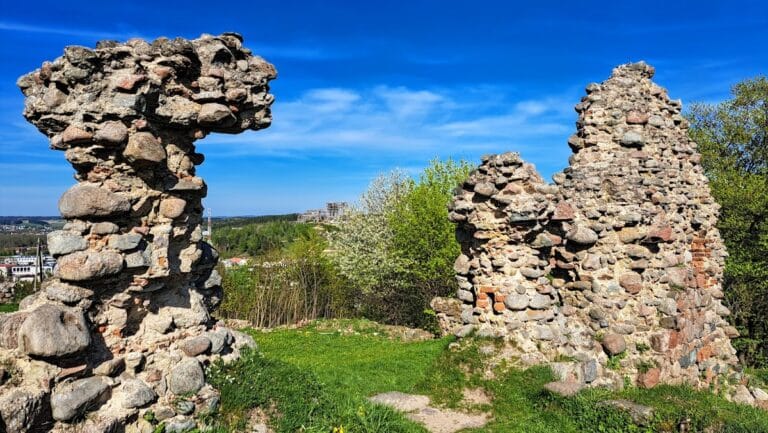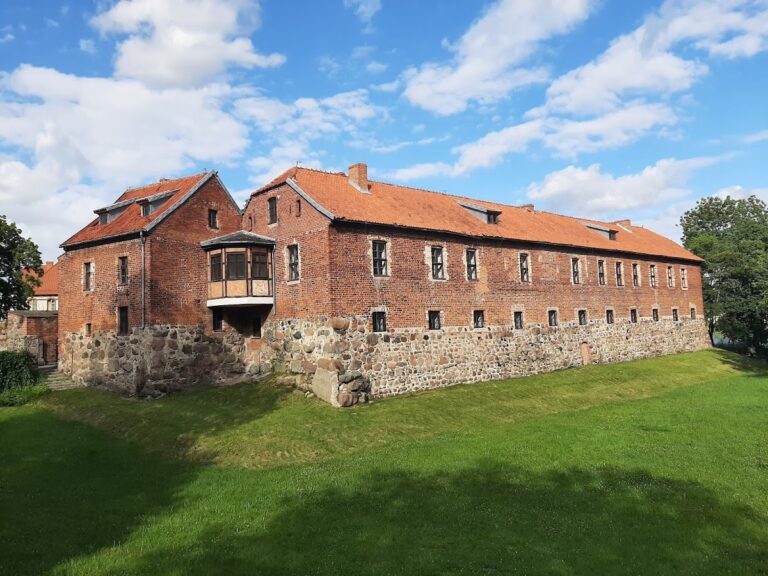Rogóźno Castle: A Teutonic Order Fortress in Poland
Visitor Information
Google Rating: 3.6
Popularity: Very Low
Google Maps: View on Google Maps
Official Website: www.aktywnawies.pl
Country: Poland
Civilization: Unclassified
Remains: Military
History
Rogóźno Castle is situated in the municipality of Rogóźno-Zamek in modern-day Poland. It was originally built by the Teutonic Order, a medieval military and religious order that established a presence in this region during the 13th century.
Construction of the fortress began between 1250 and 1260, initially as a wooden and earthwork stronghold. By the late 13th century, it was reconstructed in brick, reflecting the growing permanence and strategic importance of the site. From 1285 to 1333, Rogóźno Castle served as the residence of a komtur, the local commander responsible for managing the Teutonic Order’s holdings and military efforts. After this period, the castle became the seat of a vogt, an official who oversaw civil administration and legal matters, fulfilling this role until 1454.
Notably, between 1309 and 1312, it hosted a significant meeting of the Teutonic Order’s general chapter, attended by 51 commanders. During the early 15th century, commanders such as Fryderyk von Wenden, who led a banner at the pivotal Battle of Grunwald in 1410, governed the castle. The fortress experienced brief occupation by Polish forces following the Teutonic defeat in that battle and again during the Hunger War in 1414. In the mid-15th century, amid the Thirteen Years’ War, members of the Prussian Confederation seized Rogóźno Castle. Before abandoning it, the Teutonic Knights set fire to the fortress; however, the resulting damage was limited.
Following the Second Peace of Thorn in 1466, Rogóźno Castle became part of the Kingdom of Poland and served as the residence of Polish royal starosts, officials managing the territory on behalf of the crown. In 1590, this administration was converted to a royal economy, shifting the focus toward agricultural uses. Over the next century, regular inspections documented ongoing deterioration brought on by natural erosion, landslides, war damage, and insufficient upkeep.
The castle endured severe destruction during the Polish-Swedish war in 1628. King Gustavus Adolphus of Sweden ordered the use of experimental mines, which inflicted major damage on the site. Although some repairs took place mid-17th century, a second Swedish invasion in 1656 caused further devastation. By 1686, the fortress stood in total ruin. In the 1780s, King Frederick II of Prussia commanded the demolition of Rogóźno Castle, repurposing its bricks for nearby fortress construction in Grudziądz. Preservation efforts began much later in 1911, with restoration of roofs and structural elements carried out in 1952. After the 1990s, ownership transferred into private hands.
Historically, Rogóźno formed part of the Teutonic Order’s third line of fortifications, in company with castles such as Grudziądz, Engelsburg, Rehden, and Strasburg. It was connected to earlier strongholds nearby, including the former Prussian fortress Rogaw and Starkenberg Castle, dismantled around 1275. Over time, the castle shifted from a military center to a royal domain, eventually serving agricultural purposes before falling into disrepair.
Remains
Rogóźno Castle’s layout was typical for a Teutonic Order fortress, characterized by Gothic architecture constructed mainly from brick arranged in a Wendish bond pattern—a technique where bricks are laid alternately lengthwise and widthwise for strength and aesthetic effect. Fieldstones were used especially at the base, or plinth zone, adding stability to the walls. The complex originally consisted of three main sections arranged on two plateaus shaped by natural topography: the outer bailey, the middle bailey, and the upper castle.
The outer bailey, situated on a larger plateau to the northeast and separated from the main fortress by a moat, was protected by irregular quadrilateral walls reinforced by towers. Records from 1565 indicate the castle had as many as 22 towers. This outer enclosure served as a first line of defense and included ancillary buildings.
Inside, the middle bailey formed a trapezoidal courtyard aligned east to west and was enclosed by defensive walls featuring double layers on its southern and eastern sides. A cylindrical turret stood at one corner, providing flanking fire coverage. A prominent gatehouse defended the entrance here: it included a foregate protecting a tall, seven-story gate tower designed to control access while withstanding attacks. Within these walls were economic buildings and housing for personnel, reflecting the castle’s administrative and logistical functions during the Teutonic period.
The upper castle lay in the northwest portion of the middle bailey, built on a rectangular plan with structures arranged around a central courtyard. Its design followed the conventual castle model common for Teutonic fortresses, where the ground floor housed economic and service areas, the first floor contained representative halls and living quarters for commanders, and attics were used for storage and defense. The northern wing accommodated the convent house, while the southern wing included the infirmary and chapel. The western wing contained the refectory, a communal dining space. Access to the castle was granted from the east, across a bridge spanning the moat.
Natural defenses enhanced the fortress’s strategic position. Two steep ravines, carved by the nearby Osa and Gardęga rivers, flanked the site, shaping its defensive arrangement. The main castle stood on a smaller western plateau, with the outer bailey occupying the larger eastern plateau enclosed by fortification walls.
Defensive features included a heavily fortified gatehouse equipped with two substantial gates and a portcullis—a heavy, vertically sliding iron grille—to strengthen the castle’s entrance. A small, round flanking tower offered an additional layer of protection by covering the approaches to the walls. Presently, remnants of the main residential building’s walls survive alongside this tower, providing insight into the castle’s structure.
Of particular note was the castle chapel, which once housed a high-quality Madonna shrine dated to around 1390. This significant religious artifact is now preserved in the Germanisches Nationalmuseum in Nuremberg. Today, the gate tower at Rogóźno Castle contains a small museum, continuing to display the site’s historical legacy.
During the 18th century, much of the castle’s brick was removed and reused for building fortifications in nearby Grudziądz, contributing substantially to the loss of the original fabric. Despite this, the surviving towers, wall bases, and foundations offer valuable evidence of the castle’s former layout and architectural style, echoing other Teutonic fortresses and similar structures from the Holy Roman Empire through features like the foregate with a zwinger—an enclosed killing ground—and flanking defensive works securing the approach routes to the castle.










