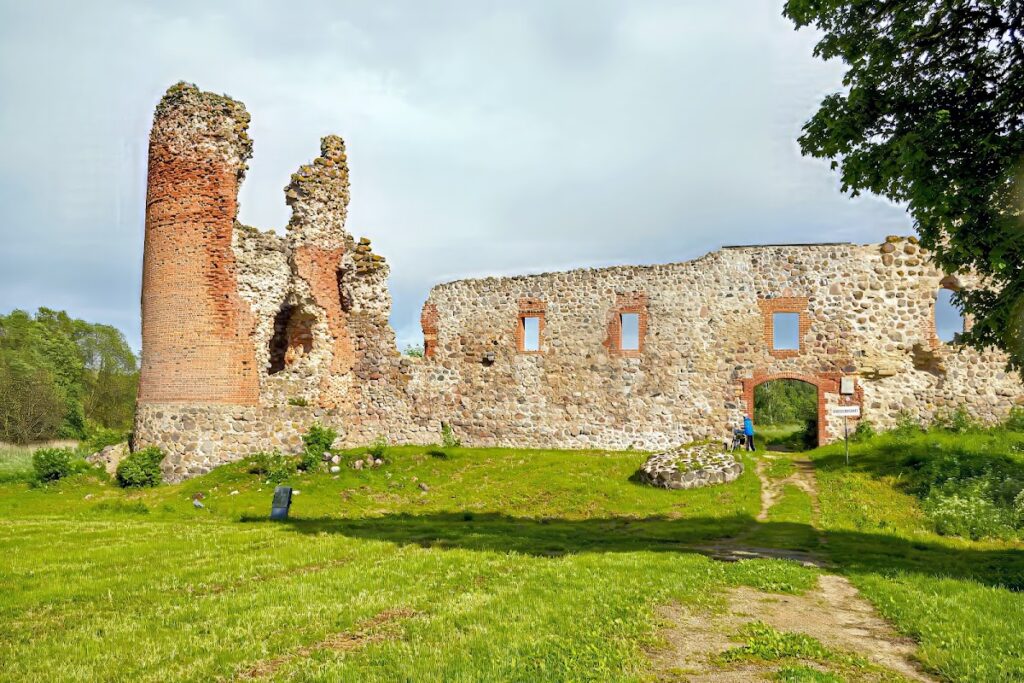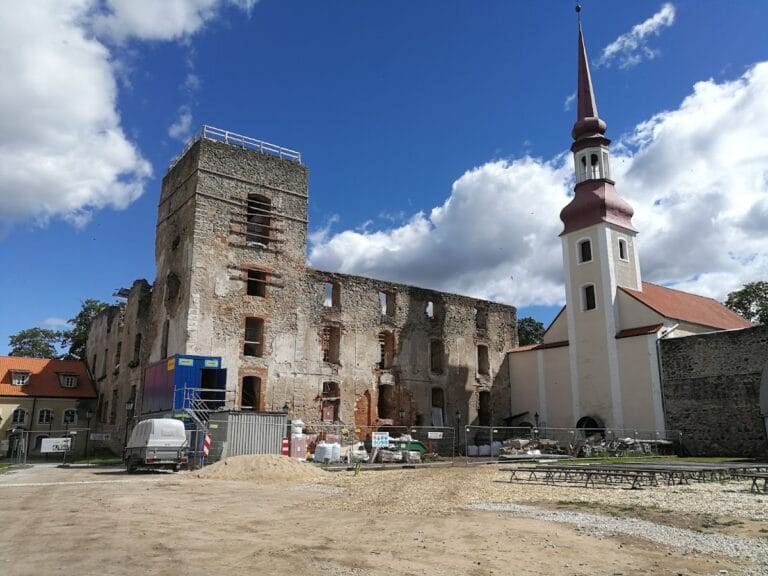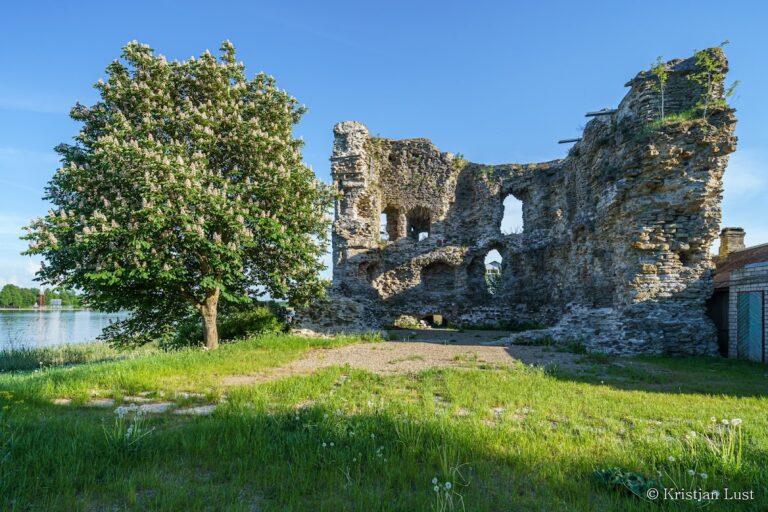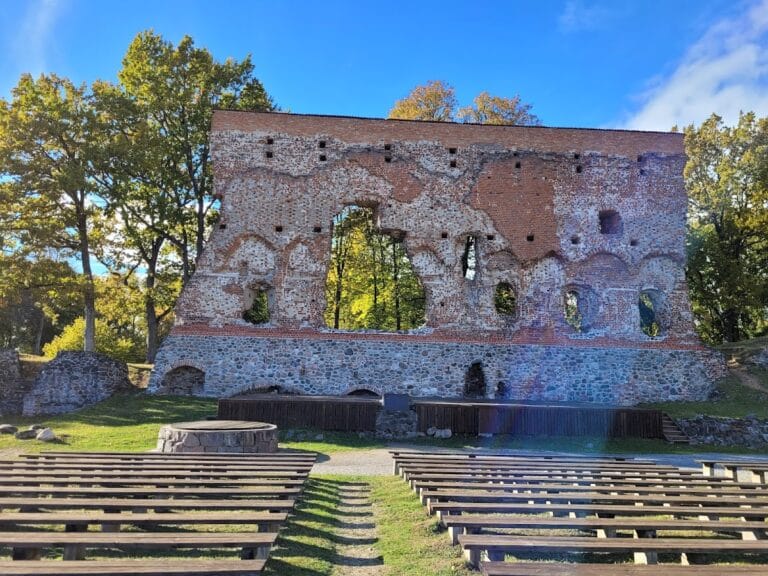Laiuse Castle: A Medieval Fortress in Estonia
Visitor Information
Google Rating: 4.5
Popularity: Low
Google Maps: View on Google Maps
Country: Estonia
Civilization: Unclassified
Remains: Military
History
Laiuse Castle is located in Laiusevälja, within the Jõgeva municipality of Estonia. It was constructed by the Livonian Order, a medieval crusading military organization active in the Baltic region, likely beginning in the early 14th century. The castle originally functioned either as a manor stronghold or an expanded tower, with its first written mention appearing in 1406.
During the 15th and early 16th centuries, Laiuse Castle was significantly enlarged and fortified in response to regional political struggles and border tensions, especially with the neighboring Bishopric of Tartu and internal conflicts within the Livonian Confederation. Walls were thickened and raised, and artillery towers adapted for cannon use were added to strengthen its defenses as warfare evolved.
The castle played a contested role in the Livonian War between 1558 and 1583, enduring multiple sieges. It fell to Russian forces in 1558 after a second, determined siege. Control of Laiuse shifted several times in subsequent decades. Following the 1582 Peace of Jam Zapolski, the castle came under Polish-Lithuanian rule and served as the center of Laiuse starostwo, an administrative district.
In the early 17th century, Laiuse Castle was a focal point in the wars between Sweden and the Polish-Lithuanian Commonwealth. Swedish troops captured it in 1600 and again in 1622 during ongoing conflicts. The castle and the settlement around it suffered serious damage, including the likely demolition of parts of the northeastern and southeastern sections and the southern artillery tower.
During the Great Northern War (1700–1721), King Charles XII of Sweden used Laiuse Castle as his winter quarters in 1700–1701. The castle endured further destruction in fighting between 1702 and 1704 after which it was abandoned. Its ruins were subsequently quarried for building materials, while the surrounding area was used for simple wooden structures related to state-owned farms. From the 19th century onward, the site attracted historical interest and today is preserved as a cultural heritage monument in Estonia.
Remains
Laiuse Castle occupies a hilltop, with its oldest section initially constructed in the early 1300s as a manor house or tower approximately 21 by 12 meters in size on the hill’s western corner. Soon after, the castle grew into a large courtyard fortress shaped roughly like a trapezoid, adapted to the natural form of the hill. The irregular sides range between 60 and 85 meters in length, enclosing the entire summit.
The castle’s walls stand out for their unusual construction on timber posts connected by supporting arches called Schwibbogen. This method, rare in castle building, may reflect either a material-saving effort or a hurried need to build. Over the course of the Middle Ages, the walls were repeatedly reinforced, eventually reaching around 15 meters in height.
In the late 15th or early 16th century, three major round towers were added to modernize the fortress for artillery warfare. Two large cannon towers, about 14 meters in diameter with walls up to 4 meters thick and rising roughly 25 meters high, stand at the northwest and southeast corners. A smaller tower designed for smaller firearms, called a hook gun tower, anchors the northeast corner; it is around 12 meters wide, with walls about 1.5 meters thick and more than 15 meters tall.
At the castle’s western corner, a small octagonal tower projects outward. This cantilevered structure is similar in style to towers found in the medieval Narva and Paide castles built in the early 1400s.
Most of the castle’s buildings were arranged along the inside of the western and southern walls. The western wing apparently extended along the entire wall, while constructions in the southern wing covered only the southeastern side. Two entrances once allowed access: the main gate stood in the middle of the northwest wall and remains preserved today, while a secondary gate once existed at the southern end of the southwest wall, later sealed up.
The castle’s walls are primarily composed of fieldstones and limestone, with brick used notably in the vaults and the external façades of the northwest cannon tower. Surrounding the fortress was a water-filled moat ring fed by the nearby Laiuse stream. A dam and watermill sat to the northeast, and between the castle and the mill lay a water-surrounded outer bailey—a fortified courtyard with wooden palisades and drawbridges crossing the moats. A medieval road likely passed close by the northern cannon tower, providing access near the outer bailey.
Today, the most intact parts of the castle include the fully preserved outer wall of the northwest wing, featuring window and gate openings; much of the northern cannon tower still stands; portions of the hook gun tower in the northeast corner remain; and fragments of the southwestern wall survive. The ruins have been stabilized and complemented with informational signage, ensuring their conservation for historical study and cultural recognition.









