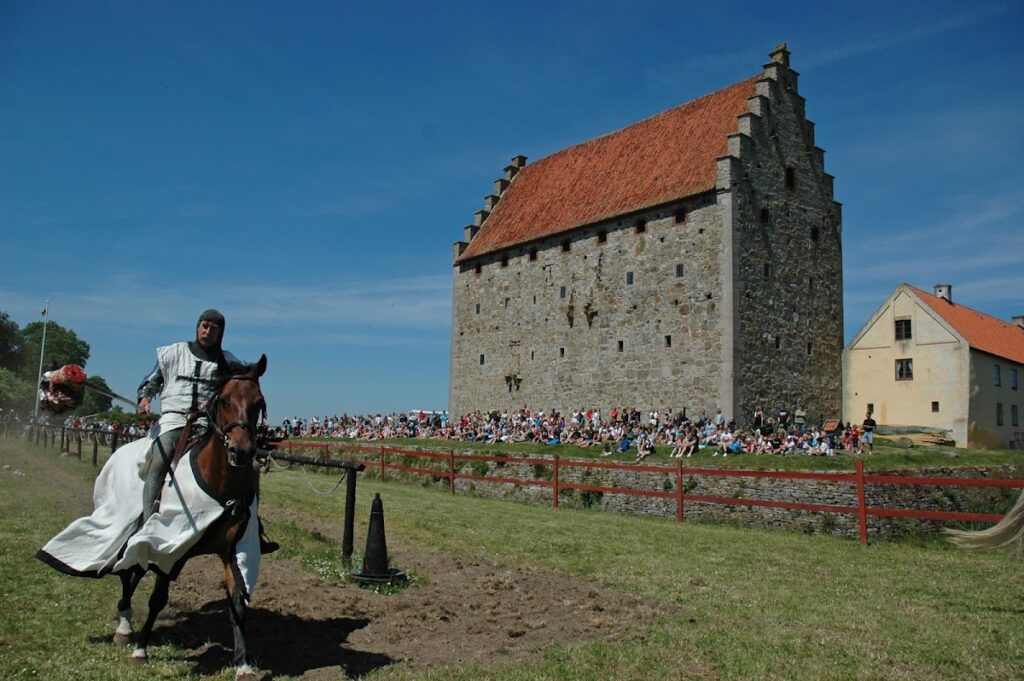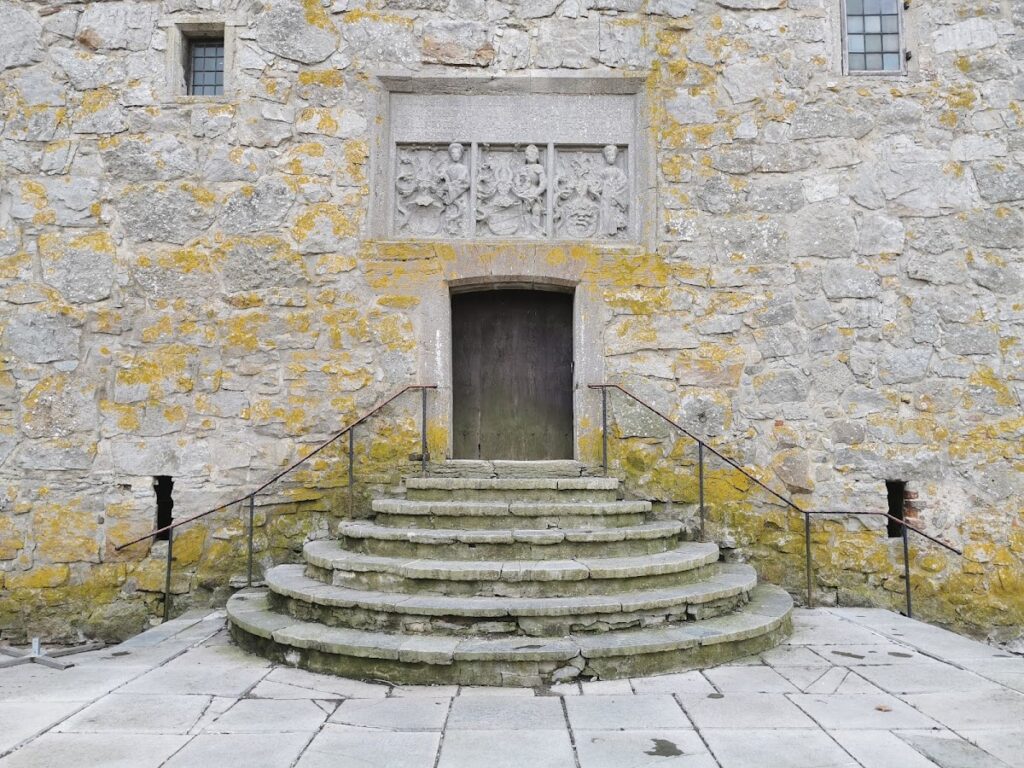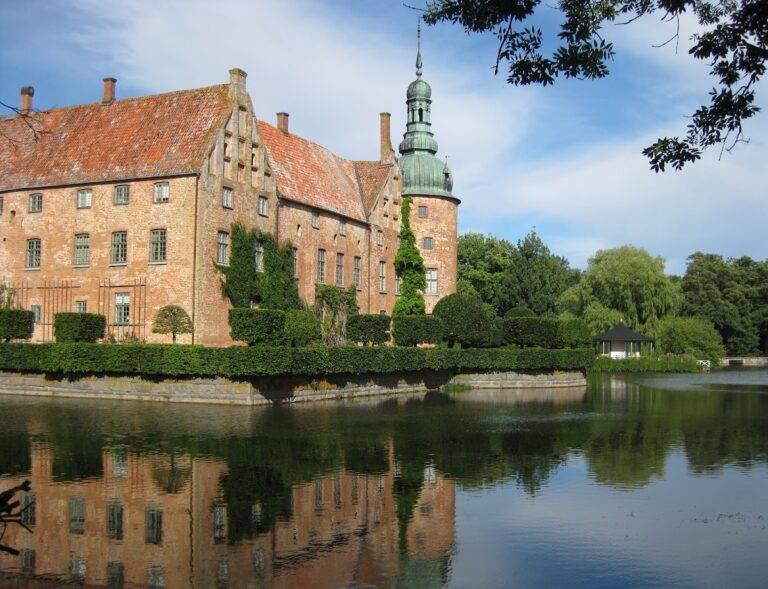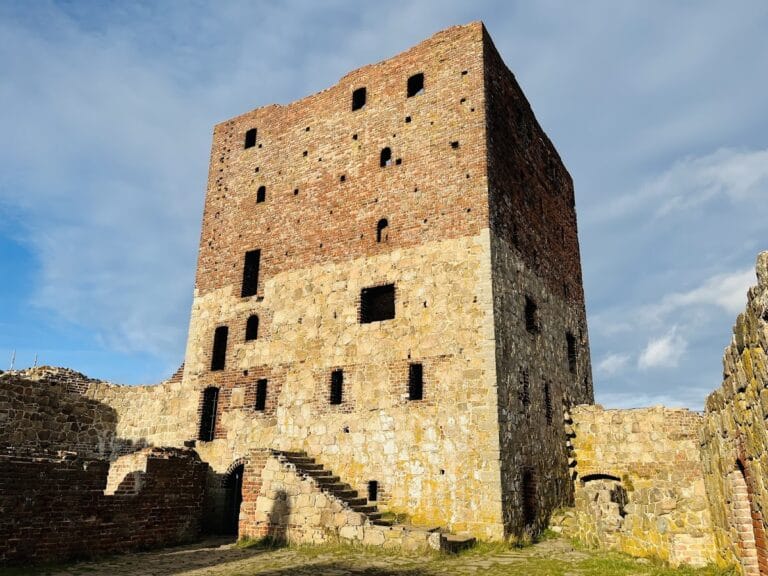Glimmingehus: A Medieval Castle in Sweden
Visitor Information
Google Rating: 4.3
Popularity: Medium
Google Maps: View on Google Maps
Official Website: www.glimmingehus.se
Country: Sweden
Civilization: Unclassified
Remains: Military
History
Glimmingehus is a medieval castle located in the municipality of Simrishamn in present-day Sweden. It was constructed by Danish nobility during the late 15th and early 16th centuries, when the region was part of the Kingdom of Denmark.
Construction of Glimmingehus began in 1499 under the direction of Jens Holgersen Ulfstand, a Danish nobleman who held important positions as a royal council member and admiral under King John of Denmark. Ulfstand had been granted an extensive estate in Skåne and chose to establish a fortified residence there, reflecting both his status and the turbulent times.
The building of the castle was overseen by Adam van Düren, an architect and master builder of North German and Dutch origin. Van Düren had prior experience working on prominent ecclesiastical structures including Lund Cathedral, bringing valuable expertise to the project. Shortly after its completion, around the year 1500, the estate transferred to the Rosencrantz family through marriage, when Ulfstand’s daughter wed Erik Rosencrantz.
Archaeological studies have revealed that during Jens Ulfstand’s life, the castle’s owners enjoyed a luxurious lifestyle. Excavations uncovered imported goods such as Venetian glass, glass from the Rhine valley, and ceramics from Spain, illustrating extensive trade connections and the family’s wealth. The castle itself was equipped with advanced features for comfort at that time, including a well-planned heating and ventilation system.
Following the death of Ulfstand in 1523, and amid ongoing conflicts between Denmark and Sweden, the castle ceased to serve as a permanent home for its owners. Over subsequent decades, its role shifted primarily towards practical use as a large storage facility for grain.
During the Scanian War in 1676, King Charles XI of Sweden ordered Glimmingehus to be demolished to prevent it from serving as a stronghold for Danish forces. However, attempts to destroy the castle were unsuccessful due to changing military developments as well as resistance from local inhabitants.
Throughout the 18th and 19th centuries, the castle continued to function as a grain storehouse, maintaining a less prominent role in the landscape. In 1924, the Swedish National Heritage Board acquired the property with the aim of preserving it. Between 1935 and 1938, restoration and archaeological work was carried out under architect Sture Larsson, which included rehabilitating the surrounding moats and earthworks. Notably, some of this restoration work was performed by conscientious objectors completing alternative service.
Today, Glimmingehus remains a well-preserved example of a medieval noble residence with a rich history tied to both Danish and Swedish sovereignty.
Remains
Glimmingehus is a rectangular water castle set on an island, measuring roughly 30 meters long by 12 meters wide, and rising nearly 26 meters to its highest roof peak. The fortress is notable for its substantial stone construction and defensively designed layout.
The outer walls are built of thick stone, approximately 2.4 meters thick at the base and narrowing to about 1.8 meters on the upper levels. These walls rest on a foundation that extends around 2.5 meters below ground, providing stability and strength. Internally, the walls consist mainly of sandstone and quartzite sourced from the nearby Simrishamn coast, materials chosen for their availability and durability.
Critical architectural elements such as cornerstones, door and window frames, and the lower staircases are crafted from sturdy limestone imported from Gotland island. This imported stone was valued for its strength and finish.
Defensive features designed to repel attackers are numerous and sophisticated. These include multiple narrow slits (embrasures or arrow slits) allowing archers to fire while remaining shielded, as well as false doors and blind corridors intended to confuse and slow intruders. Special openings in the walls were used by defenders to pour boiling tar or water onto enemies attempting to breach the castle. Above the main entrance, a projecting bay allowed defenders to drop stones or hot liquids directly downward onto anyone below.
Originally, the castle was encircled by a stone wall and moats filled with water, accompanied by earthworks and hidden traps, all engineered to enhance its protection. Access was controlled by a drawbridge that could be raised to prevent entry.
Inside, the ground floor was dedicated to essential functions. It contained rooms for brewing, baking, cooking, and storing food and wine, as well as a well supplying fresh water. A large fireplace on this level connected to an unusual heating system resembling a hypocaust—a Roman method of circulating warm air through ducts embedded in the walls—to heat the building during harsh winters. When the castle was later converted into a grain storage facility, many chimneys were removed as they were no longer necessary.
Upper floors were arranged to provide living quarters for the lord and his family, along with a reception room for guests. The highest floor housed a knight’s hall that featured a separate limestone fireplace. Decorative touches included a display of various weapons and several limestone reliefs crafted by Adam van Düren. Among these reliefs, one depicts a knight bearing the coats of arms of Jens Holgersen Ulfstand and his wife, Holmgerd Axeldatter Brahe, while another illustrates scenes from the birth and death of Jesus Christ.
Servants’ quarters were also located on the uppermost level, illustrating the hierarchical organization of space within the castle.
Despite modifications and periods of changing use, much of Glimmingehus survives today, either restored or preserved in its original form, maintaining its status as one of the finest examples of private medieval defensive architecture in the region.










