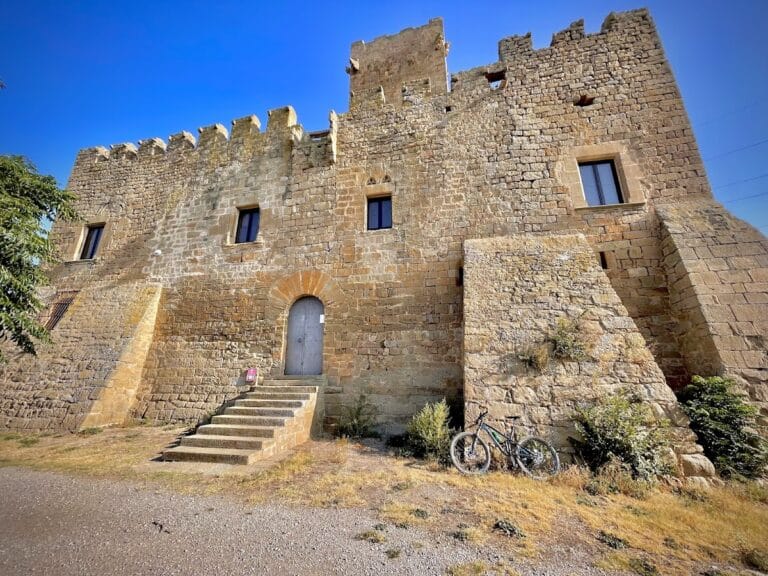Castell de Florejacs: A Historic Iberian and Medieval Castle in Spain
Visitor Information
Google Rating: 4.2
Popularity: Low
Google Maps: View on Google Maps
Official Website: www.castellsdelleida.com
Country: Spain
Civilization: Medieval European
Remains: Military
History
The Castell de Florejacs is situated within the municipality of Torrefeta i Florejacs in Spain and was originally constructed by Iberian inhabitants. Archaeological findings reveal that the site was first fortified before the arrival of medieval builders, indicating an early strategic importance.
The earliest written records of the castle date back to the 11th century, though its foundations rest on much older Iberian fortifications. The name “Florejacs” itself is derived from the Iberian term “Loreac,” meaning “fortified elevation of flowers.” This was later adapted into Latin by the Romans as “Floriacus.” Around the year 1063, Arnau Mir de Tost, a notable lord involved in the Christian Reconquest of Catalonia, is credited with constructing or reinforcing the medieval castle. During this period, Castell de Florejacs, alongside nearby fortifications like the Castell de les Sitges, formed part of a frontier dividing Muslim and Christian territories during the Reconquista efforts and the subsequent repopulation of the nearby lands.
Throughout the medieval and early modern eras, the castle and its associated barony were held by various noble lineages, including the Josa, Cortit, Bartomeu, Aguiló, and Ribera families. In 1741, the estate was taken over by the Marquises of Gironella. The castle played a role in notable historical events, for example, Josep Antoni de Ribera, an 18th-century baron linked to it, was a supporter of the Austrian faction during the War of the Spanish Succession. Over time, the surrounding village evolved from a small settlement limited to castle residents and their attendants into a modest community. In 1380, only four households were recorded, growing to about eighteen by 1715, and reaching roughly fifty houses with a population near 200 by the early twentieth century.
Remains
The Castell de Florejacs occupies a strategic position atop a small hill and retains a combination of medieval and later architectural elements arranged around a central complex. Its construction features thick, sloped defensive walls made to withstand attacks, a common medieval technique known locally as atalussades, which give the walls a distinctive inclined profile.
Prominent among the surviving fortifications is a high square tower from the 14th century topped with battlements, reflecting the castle’s military importance during the late Middle Ages. The base of the outer wall is thought to date back to the 11th century and supports a manor house built in the 16th century, indicating continuous adaptation and reuse of the structure. The old village was once enclosed within these defensive walls, highlighting the castle’s role as a protective enclosure for its inhabitants.
The main castle building presents a large façade facing the lower street, featuring multiple windows spanning several floors and framed balconies with iron railings. Adjacent to the façade stands a tower with entrances at street level and balconies that wrap around the upper parts, providing both vantage points and controlled access. On a near-enclosed street beside this tower are two distinctive round-arched doorways, crowned by balconies and accompanied by a series of windows over successive floors, emphasizing the residential aspect of the fortified complex.
Inside, the main entrance opens onto a small square named Plaça del Castell. To the left, an entrance once designed for horses and carriages leads to stables, which connect further back to a granary and a dungeon, indicating the castle’s multifunctional use as both a noble residence and a self-sufficient stronghold. A courtyard, which formerly served as the external cemetery for the settlement, contains the doorway to an original Romanesque chapel. This sacred space was later incorporated into an 18th-century village church, expanded in the 19th century. Inside the church, visitors can still observe the Romanesque door bearing the coat of arms of the Josa family, a reminder of the castle’s noble associations.
Access to the noble living quarters is achieved via a staircase at the main entrance, leading to a series of small rooms and salons intended for family life. From the principal salon, another staircase ascends to an upper floor adorned with coats of arms, connecting to additional chambers including bedrooms. The furnishings within the castle date from the 16th century onwards and include a variety of furniture and art objects. These are arranged to reflect a home that has been continuously occupied rather than a static historical exhibit, lending the interior a lived-in character that spans centuries.










