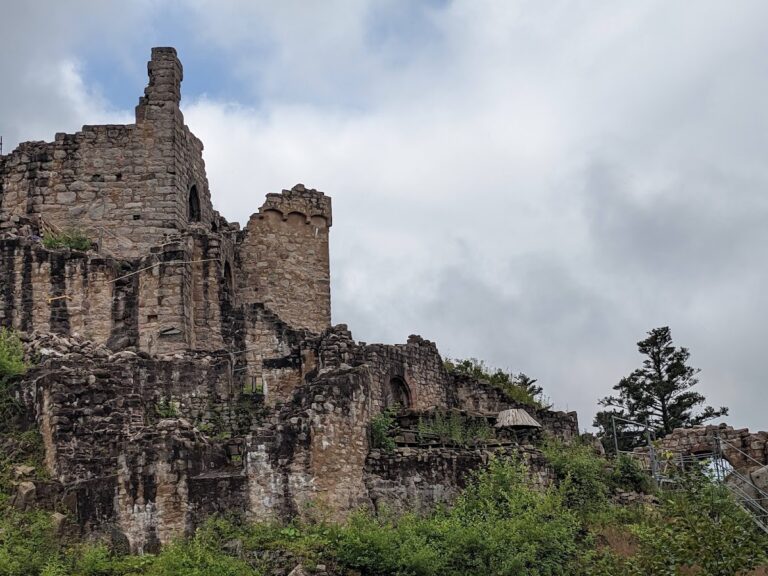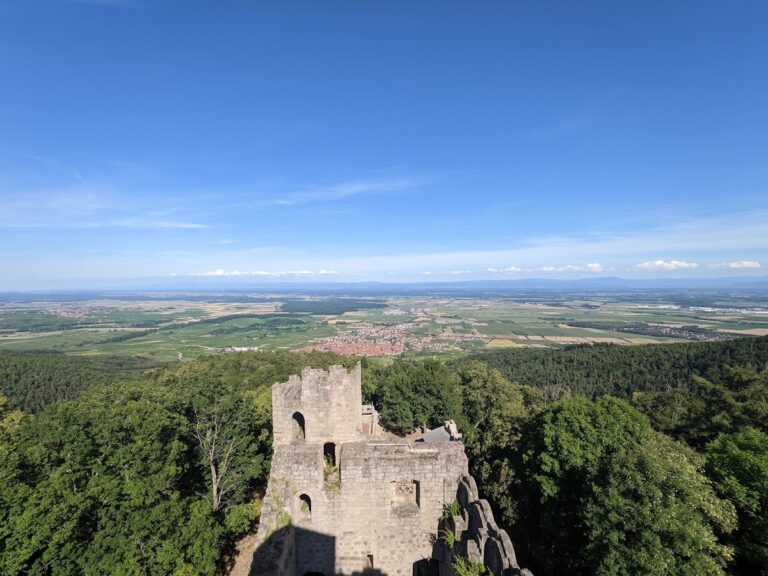Château de Rathsamhausen: A Medieval Fortress in Ottrott, France
Visitor Information
Google Rating: 4.3
Popularity: Low
Google Maps: View on Google Maps
Official Website: amchott.fr
Country: France
Civilization: Medieval European
Remains: Military
History
The Château de Rathsamhausen is located in the commune of Ottrott, France. This medieval fortress was originally established by the local inhabitants during the 11th century as a defensive stronghold.
The earliest incarnation of the castle was a wooden structure, which was replaced by a more durable stone building after a fire around the year 1100. Approximately one and a half centuries later, around 1250, this stone castle also suffered destruction due to fire. In about 1200, a sizable rectangular keep was constructed, marking a significant phase in the castle’s fortification. Shortly after, defensive walls were built around the residential areas, and early in the 13th century, the keep was further isolated by a surrounding ditch to enhance its protection.
From 1561, the castle was known both as Hinterlutzelbourg and Rathsamhausen, a naming that reflected its connection to a nearby fortress, previously called Vorderlutzelbourg and now known as Lutzelbourg castle. The two castles had long-standing relations, with the Rathsamhausen family acquiring the neighboring Lutzelbourg castle in 1392 after it was damaged by fire. They undertook rebuilding efforts around 1400 to restore the neighboring site.
During the 14th century, work was completed on the castle’s enclosing walls. The 15th century brought additional reinforcement including strengthening the upper sections of the outer walls, as well as fortifying the foregate and barbican, features designed to control access and provide defense against attack. Ownership of the Château de Rathsamhausen shifted several times during the 15th and 16th centuries. Notably, the Müllenheim family held possession for a period before the castle returned to the Rathsamhausen lineage.
By the 16th and early 17th centuries, the castle had fallen into disuse and was abandoned. It was not until the 19th century that efforts were made to preserve and stabilize the ruins. Archaeological and historical research conducted over time has clarified the dating of the various construction phases. Most recently, a restoration campaign focused on the donjon tower was carried out in 2019 to ensure its conservation. The site has been officially protected as a historic monument since 1985.
Remains
The ruins of Château de Rathsamhausen present a well-organized medieval fortress layout, centered around a four-story residential tower known as the donjon. This imposing keep, constructed in the late 12th century, measures nearly 12 by 16 meters at its base and features walls approximately 1.8 meters thick, rising to a height of about 18 meters. Its rectangular shape is topped with crenellations—battlements that provided defenders with cover while observing or firing upon assailants.
Adjacent to the main tower lies a cylindrical bergfried, a secondary defensive tower dating from the 13th century. This tower is notable for having once supported a wooden gallery of hoardings, which are projecting wooden structures used to defend the walls from above. These features underscore the castle’s layered defense strategy.
The castle’s layout also includes several other buildings arranged around a central courtyard. These ancillary structures comprise a residential building, a kitchen area, and a 15th-century building whose precise purpose remains uncertain. Together, they formed the living and working quarters essential to daily castle life.
Further defensive components include a surrounding ring wall (enceinte) that encloses the core of the fortress, an outer ward known as a zwinger designed to trap attackers between defensive walls, a barbican serving as a fortified gateway, and a ditch encircling the keep to isolate it further and hinder attackers’ approach.
Archaeological investigations have uncovered a late 14th-century bronze bâton à feu, an early firearm component, highlighting the site’s adaptation to evolving military technology. Heraldic arms connected to the castle’s inhabitants were found in the residential building, providing insight into its former occupants.
Today, although parts of the ruins are fragile and restricted due to collapse risks, conservation and stabilization measures initiated in 2017 have ensured that key structural elements remain intact, preserving the castle’s architectural legacy for study and appreciation.







