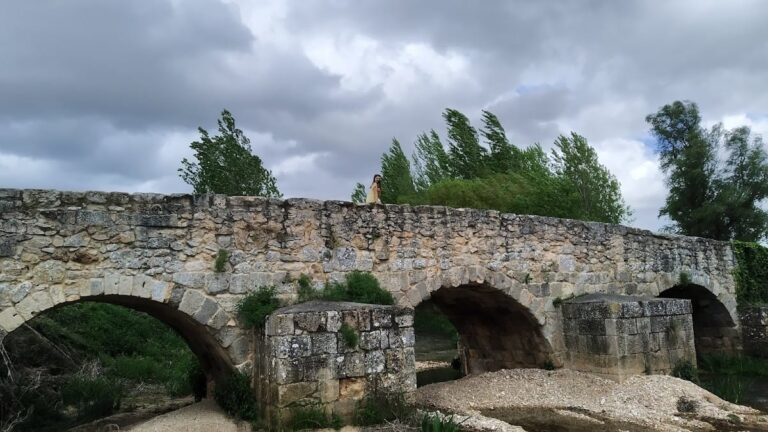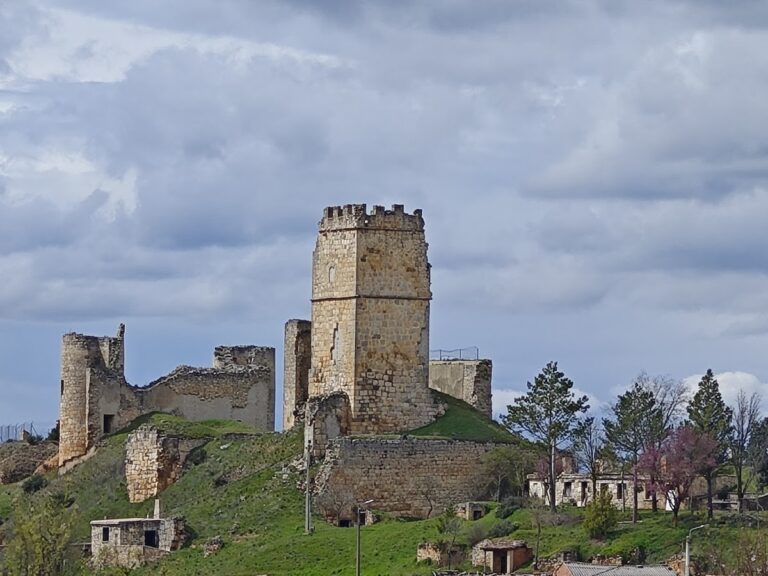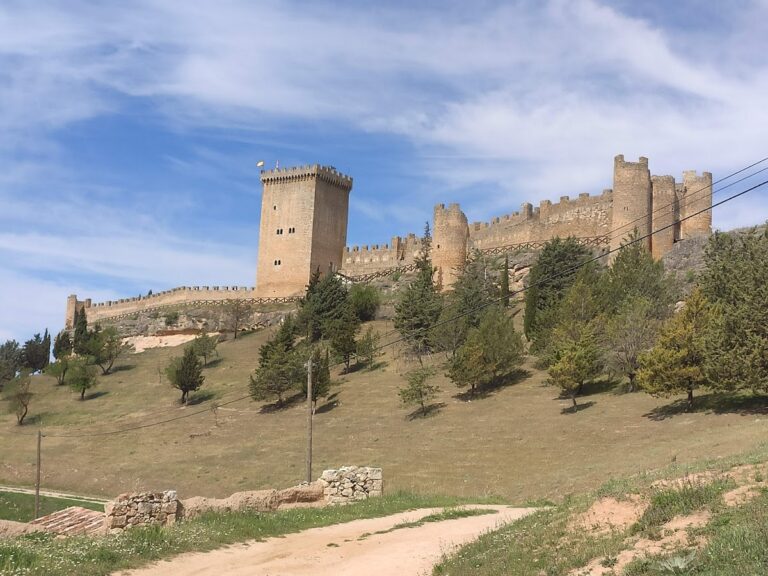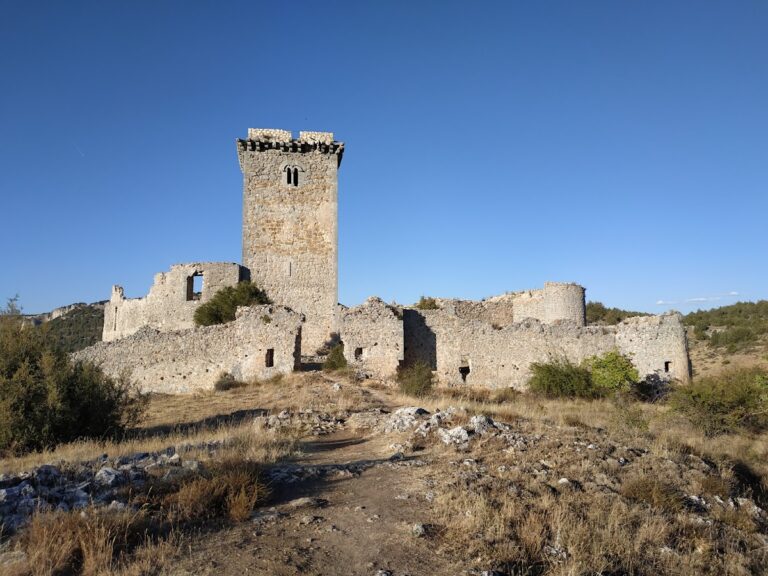Roman Theatre of Clunia Sulpicia: An Ancient Roman Theatre in Spain
Visitor Information
Google Rating: 4.6
Popularity: Medium
Google Maps: View on Google Maps
Official Website: clunia.es
Country: Spain
Civilization: Roman
Remains: Entertainment
History
The Roman Theatre of Clunia Sulpicia is located near Peñalba de Castro in the province of Burgos, Spain. It was built by the Romans in the 1st century AD when Clunia served as the capital of the legal convent in the Roman province of Hispania Citerior Tarraconensis. The theatre was part of a broader effort under Emperor Tiberius to enhance the city’s infrastructure and monumental presence.
In the 2nd century AD, the theatre underwent significant remodeling to transform it into an amphitheater. This change involved removing sections of the lower seating area (cavea), the orchestra, and the stage podium, adapting the structure for different types of public spectacles. T
By the 5th century AD, the site saw a different kind of use. Archaeological excavations uncovered thirty burials near the remains of the postscenium, some showing signs of violent death. These burials suggest that the theatre area was repurposed or occupied during a period of decline or instability, long after its original entertainment function had ceased.
The theatre was first documented in the 18th century by the scholar Loperráez, who identified its architectural type and created an initial plan. In the early 2000s, restoration work was carried out with care to preserve the site’s historical integrity and its integration into the surrounding landscape.
Remains
The Roman Theatre of Clunia Sulpicia is carved into the eastern slope of the Alto de Castro hill, taking advantage of the natural semicircular incline to form the seating area, known as the cavea. This design follows the Greek tradition of using the landscape to support the structure. The theatre measures 102 meters in diameter and originally held about 10,000 spectators, ranking it among the largest theatres in Roman Hispania.
The cavea is divided into three parts. The upper and middle sections rest directly on the bedrock, while the lower section required additional structural support. The stage building, or scaenae frons, featured a two-story facade framed by Corinthian columns. Above the cavea, an upper portico was added, enhancing the theatre’s architectural complexity.
Constructed primarily by carving into the rock, the theatre included decorative elements and a program that archaeologists have been able to reconstruct accurately from the remains. The scenic facade partially survives and remains visible today, making it the best-preserved monument in Clunia.
Later modifications, such as the 2nd-century conversion into an amphitheater, altered parts of the original structure, including the removal of the lower seating, orchestra, and stage podium. The discovery of 5th-century burials near the postscenium indicates the site’s reuse beyond its initial entertainment purpose.
Restoration efforts in the early 21st century have stabilized and recovered the theatre respectfully, maintaining its historical features and blending it with the surrounding landscape.










