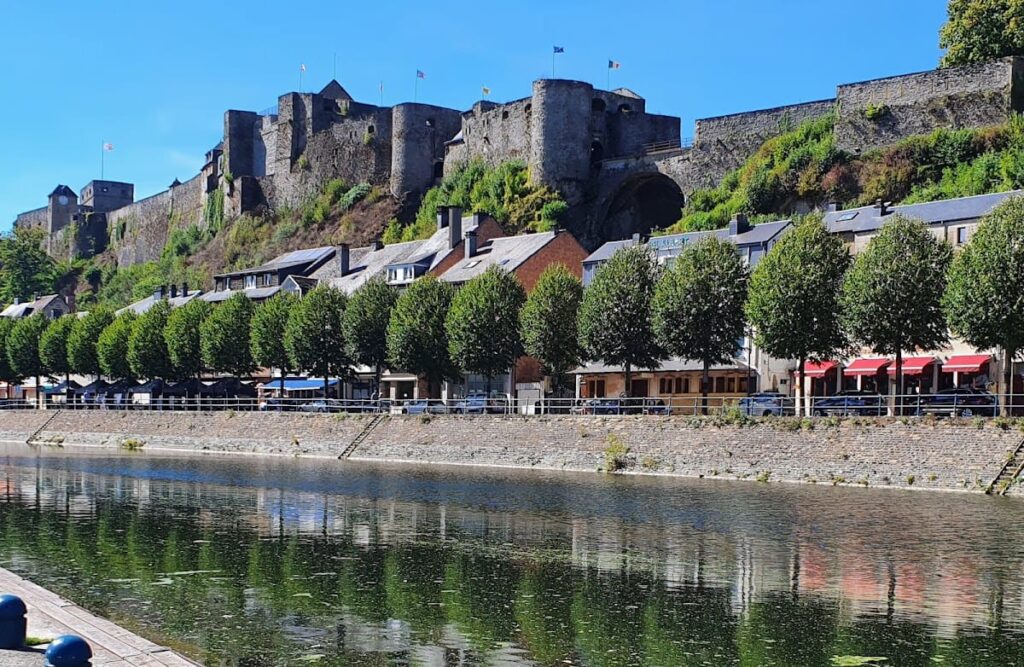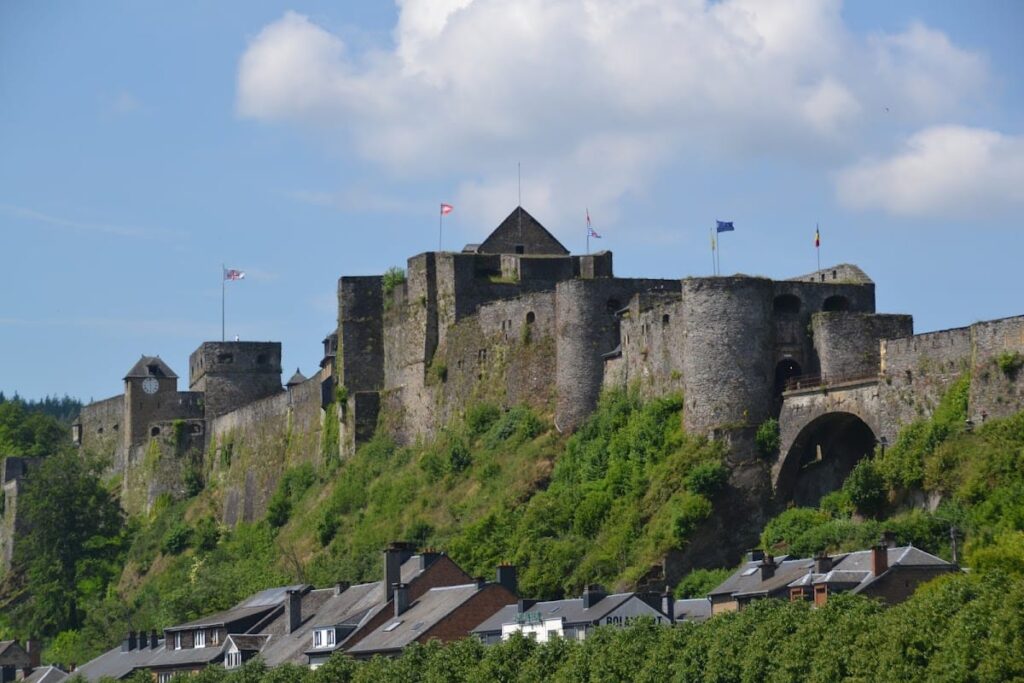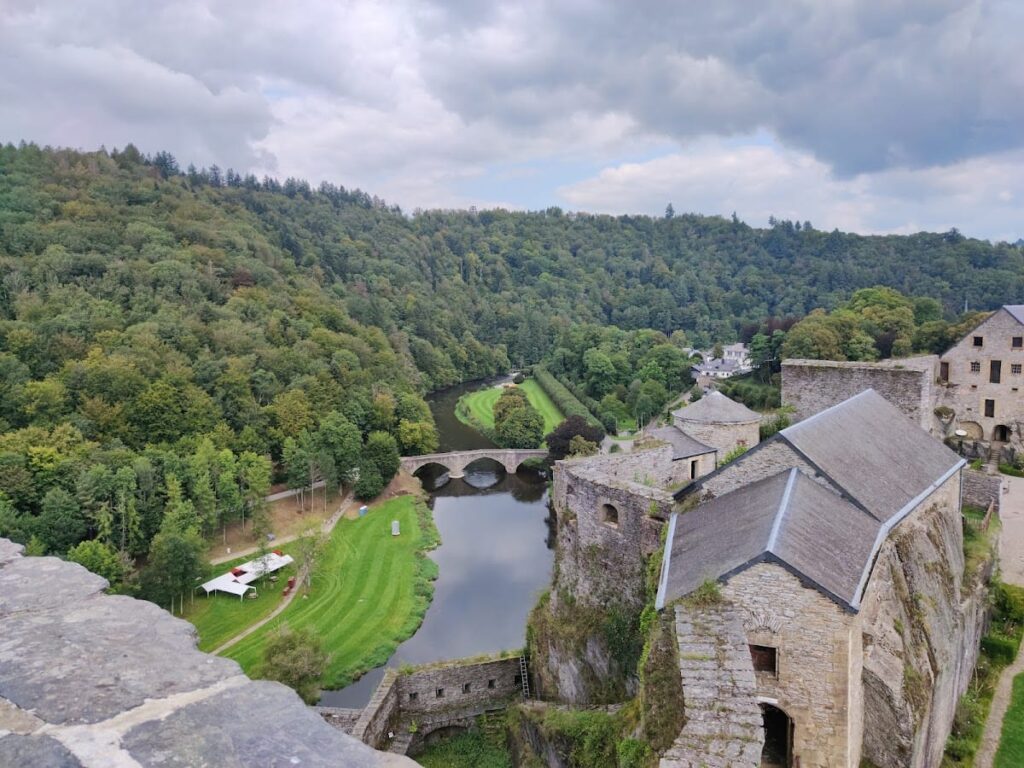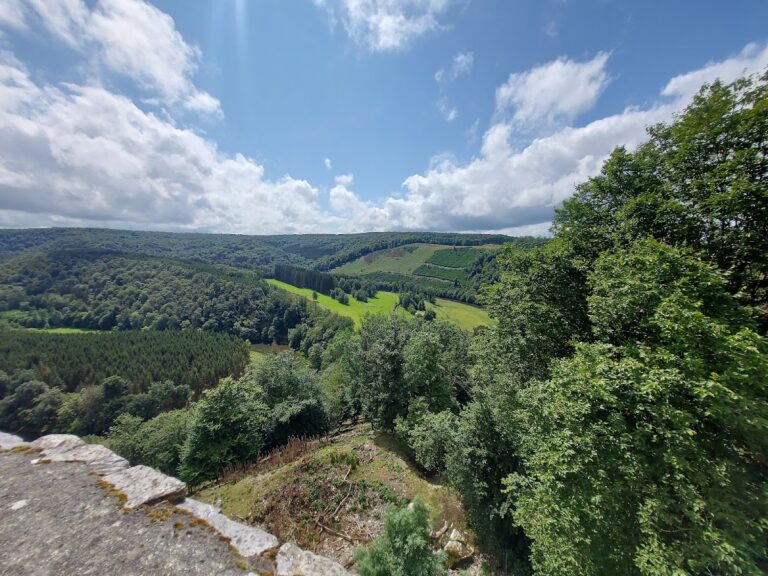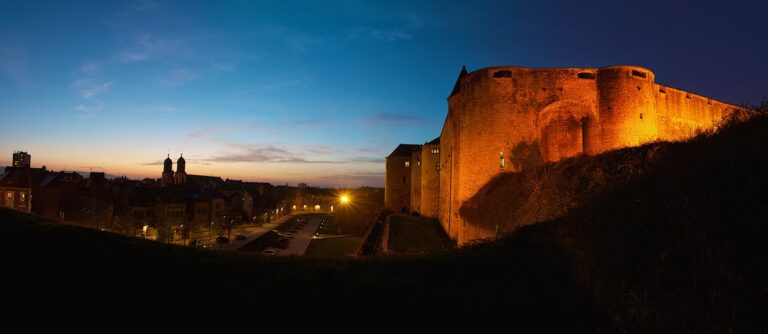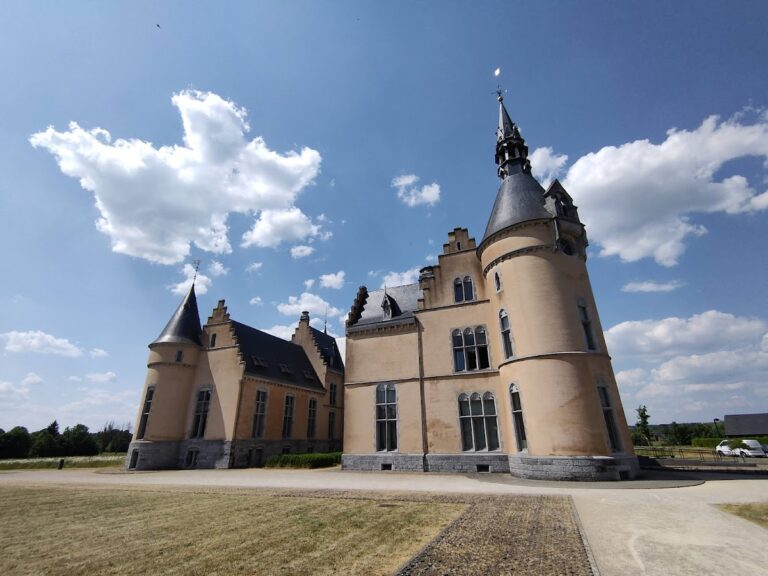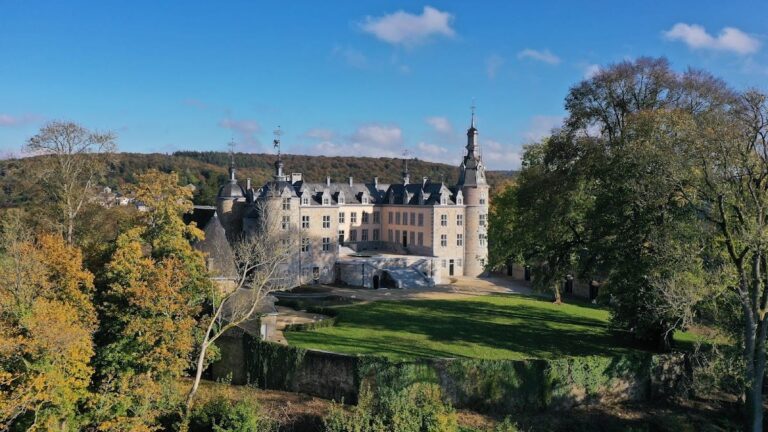Bouillon Castle: A Historic Fortress in Belgium
Visitor Information
Google Rating: 4.4
Popularity: High
Google Maps: View on Google Maps
Official Website: www.chateaudebouillon.com
Country: Belgium
Civilization: Medieval European
Remains: Military
History
Bouillon Castle stands on a rocky ridge above the Semois River in Bouillon, Belgium, near the French border. The site was first settled during the La Tène period by Celtic peoples, as shown by ceramic remains. The earliest medieval fortification was a motte, a raised earthwork topped by a wooden tower, located about 340 meters from the current castle. This motte belonged to the Ardenne-Verdun family and appears in 11th-century records.
Between 1050 and 1067, Godfrey II with the Beard constructed the stone castle that largely defines the site today. His large donjon, or main tower, measured 26 by 13 meters and included a chapel dedicated to Saint John. Godfrey of Bouillon, a notable medieval figure, inherited the castle from his uncle Godfrey III, Duke of Lower Lorraine. In 1096, Godfrey sold the castle to Bishop Otbert of Liège to fund his participation in the First Crusade. After Godfrey’s death in 1100, the castle became part of the Prince-Bishopric of Liège and later the Duchy of Bouillon.
The original motte was destroyed in 1141 during a siege led by Bishop Alberon II of Liège and Henry I, Count of Namur, who reclaimed it from Renaud, Count of Bar. Throughout the Middle Ages, the castle remained a key military fortress guarding the southern border of the Prince-Bishopric of Liège. It housed around 200 soldiers and was considered nearly impregnable.
From 1430, the House of La Marck controlled the castle and adopted the title Duke of Bouillon in the early 16th century. In 1551, Bishop George of Austria initiated major renovations, including the construction of the “Austrian Tower” at the entrance, designed by military engineer Alessandro Pasqualini.
In 1676, King Louis XIV of France captured Bouillon Castle and integrated it into France’s northern defensive line known as the Pré Carré. The famous military engineer Vauban reinforced the fortress with earth-filled walls and nine bastions, of which three still survive.
Following the French Revolution, France annexed the castle and duchy in 1795. After Napoleon’s defeat in 1815, the castle passed to the Kingdom of the Netherlands. The Dutch demolished the medieval donjon in 1824 and built barracks on the site. In 1830, the area became part of Belgium. The Belgian army later converted the fortress into a prison but abandoned it in 1853. During the 1870 Battle of Sedan, parts of the castle served as a Prussian military hospital.
Remains
Bouillon Castle occupies a rocky ridge about 280 to 340 meters long and up to 40 meters wide, rising roughly 50 meters above the Semois River. The fortress is divided into three sections connected by bridges spanning natural chasms in the rock.
The earliest fortification, the motte, featured a 9-meter diameter artificial mound about 3.5 meters high. It was surrounded by a ditch 5 to 6 meters wide and a semicircular outer rampart approximately 40 meters across. Atop the motte stood a wooden hexagonal tower with a stone foundation. The tower’s walls were 75 to 90 centimeters thick, enclosing an internal diameter near 5 meters, and it likely rose four stories.
The medieval donjon built by Godfrey II measured 26 by 13 meters and included three floors: a cellar, an armory on the middle level, and the main floor housing Saint John’s Chapel, documented from 1139. This tower was demolished in 1824 during barracks construction.
A deep well about 65 meters in depth provided water during sieges, while extensive underground cellars stored food supplies. The 16th-century “Austrian Tower,” constructed under Bishop George of Austria and designed by Alessandro Pasqualini, remains a prominent feature near the castle entrance.
Vauban’s 17th-century fortifications added an earth-filled outer wall with nine bastions encircling the town and castle. Three of these bastions survive today. The castle’s powder magazine was built between two vertical rock slabs to reduce explosion risks.
Most visible buildings date from the 16th century onward. Earlier medieval structures survive mainly as underground passages and chambers carved into the rock, including a 13th-century hall named after Godfrey of Bouillon. The castle’s layout and defenses evolved repeatedly to meet changing military needs, including adaptations for artillery. Barracks added in the 19th century during Dutch rule remain part of the site’s fabric.

