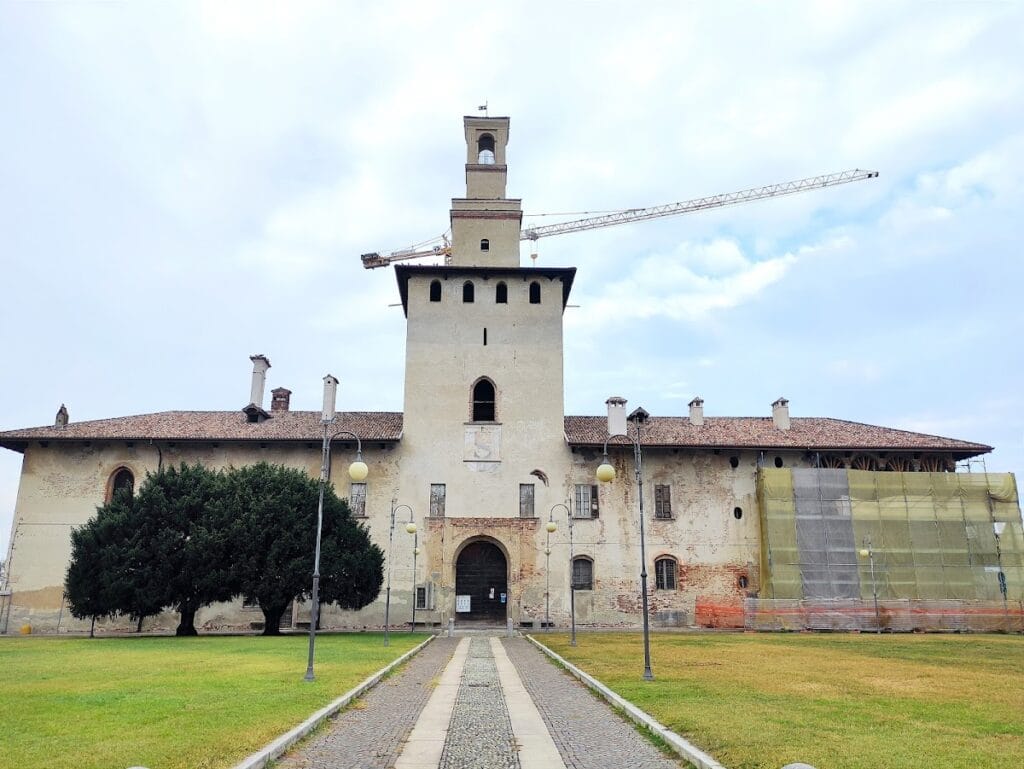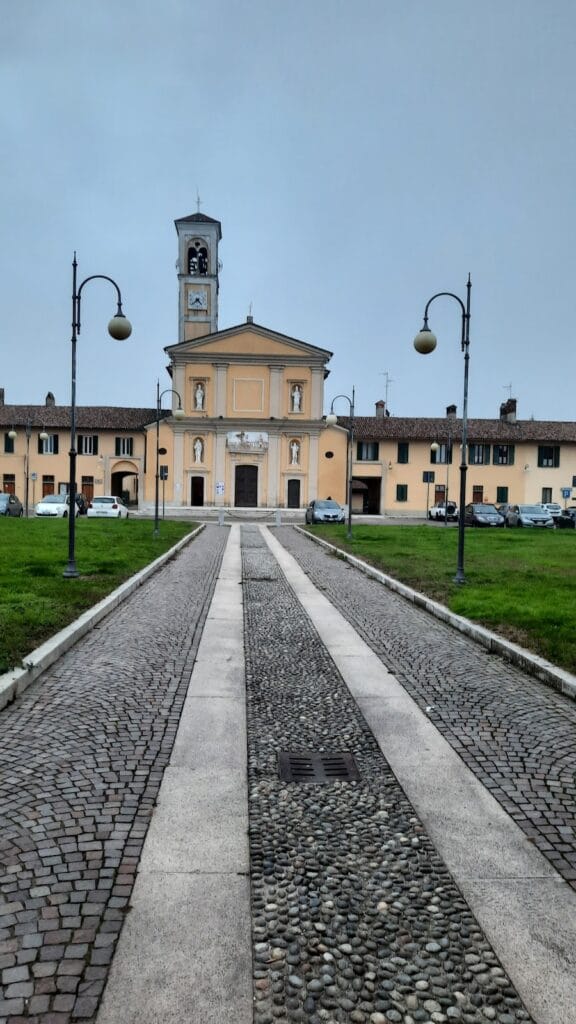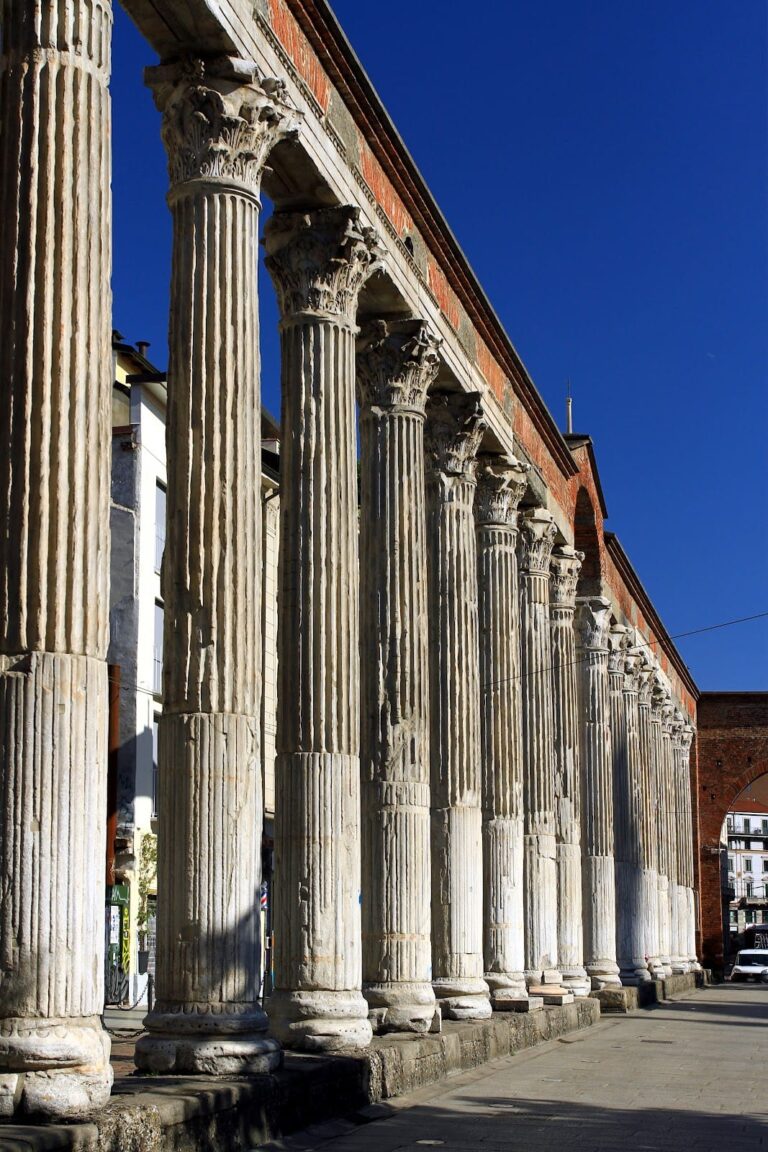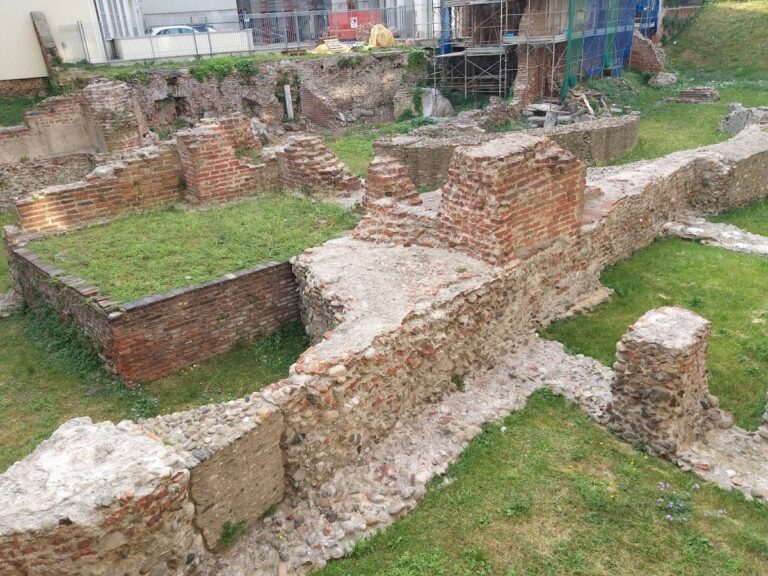Visconti Castle Cusago: A Historic Medieval Residence Near Milan
Visitor Information
Google Rating: 3.9
Popularity: Low
Google Maps: View on Google Maps
Country: Italy
Civilization: Medieval European
Remains: Military
History
Visconti Castle stands in Cusago, Italy, and was originally built by the Milanese Visconti family, a powerful medieval ruling dynasty. Constructed between 1360 and 1369 by Bernabò Visconti, the castle was established atop the remains of an earlier Lombard fortification. Its primary purpose was to serve as a hunting residence within an extensive Visconti-controlled game reserve located south of Milan. Bernabò frequently used this country retreat, as evidenced by numerous letters he sent from the castle until he was overthrown by his nephew Gian Galeazzo Visconti. Gian Galeazzo continued to safeguard the hunting grounds, issuing a ban on hunting in 1386 to protect the local wildlife.
During the early 15th century, the castle functioned as a convenient rural residence near Milan, allowing easy access to the ducal court. In 1398, Caterina Visconti sought refuge here during a plague outbreak, highlighting the castle’s role as a safe haven. The ruler Filippo Maria Visconti, who reigned from 1425 to 1440, undertook significant enhancements. He added representative halls for receiving guests and commissioned the Naviglietto canal, which connected the castle directly to the main Naviglio Grande waterway, facilitating travel and transport. Filippo Maria also established a hunting enclosure called a “steccata” and constructed a private road to provide exclusive ducal access. His mistress, Agnese del Maino, was among those who resided within the castle during this period.
Following the death of Filippo Maria, the political turmoil of the Ambrosian Republic (1447–1450) transformed the castle’s use. It was repurposed for public functions, including serving as a lazaretto, or quarantine station, reflecting the era’s concerns with disease control. The castle was subsequently closed for a time. Later, Ludovico il Moro restored the estate as a noble country villa, emphasizing its role in hunting, social events, and hosting distinguished guests. Notably, Emperor Maximilian I stayed there in 1496. Ludovico added architectural refinements such as an external loggia and enhanced the castle’s tower, whose design influenced the tower of Milan’s famous Castello Sforzesco.
Ownership changed hands during the early 16th century when the castle passed briefly to Lucia Marliani before returning to the Milanese dukes amid political instability and French domination. In 1525, Duke Francesco II Sforza sold the property to Count Massimiliano Stampa, later Marquis of Soncino. The Stampa family continued to use the castle mainly as a rural residence and, over time, adapted it for agricultural and sericulture (silk farming) activities during the 18th century.
By the 20th century, the castle’s function shifted dramatically; it had declined into a large farmstead accommodating around thirty families. In the decades following the 1970s, the property changed ownership several times, involving figures like Silvio Berlusconi and various real estate enterprises. Restoration efforts began after the castle’s sale in 2016 to Finscott Immobiliare.
Local tradition speaks of a secret underground tunnel network starting beneath the castle’s right side (when facing it). This vaulted brick passage is said to stretch beneath Cusago, reaching the church of Santa Maria Rossa and extending towards the nearby areas of Baggio in Milan and the Certosa monastery in Pavia. The tunnel, reportedly large enough for horse-drawn carriages, is believed to have served as an escape route for the dukes during times of danger. The entrance to this tunnel was sealed in the mid-1960s, but the legend remains part of the castle’s historical narrative.
Remains
Visconti Castle features a rectangular layout with two floors, constructed primarily of brick typical of the period. The main façade, facing east, is marked by a prominent crenellated tower surmounted by a smaller turret. These elements were altered in the 16th century under Count Massimiliano Stampa’s ownership, who raised the entrance tower and added a bell tower. A marble plaque under the tower’s central window commemorates these modifications. The design of this entrance tower notably influenced the later reconstruction of the Torre del Filarete in Milan’s Castello Sforzesco.
The building’s external walls measure approximately 2.1 meters in width, with side walls around 76 centimeters thick. Windows are irregularly arranged across the facades. On the upper floor, they feature pointed arches, while the lower level has windows with flattened arches. Both the south and north sides contain seven windows each, although some openings have been bricked up or altered into smaller windows during later changes. These window designs reflect medieval stylistic preferences and adaptations over time.
A distinctive feature is the external loggia positioned on the castle’s northeastern corner, originally consisting of thirteen slender columns with ringed, or grooved, shafts. The capitals atop these columns were decorated with shields bearing the ducal insignia on their outward-facing sides. The loggia’s windows were embellished with floral motifs and diamond-patterned graffiti, typical of ornamental decoration in the Renaissance period. Beneath the loggia runs a vividly painted frieze characterized by alternating white and black stripes framing elongated arches, dating from Ludovico il Moro’s time. Although this loggia was opened in the 19th century, it was subsequently walled up again, altering its original open-air character.
The castle’s interior courtyard is rectangular, with two sides measuring between 38 and 40 meters and the other two approximately 53 meters. The east side, where the main entrance sits, is porticoed with eight bays, each more than five meters wide, including the principal gate. Supporting the vaults of this portico are capitals carved with horse-head motifs and medallions depicting the likenesses of Roman emperors. Over time, the original ducal heraldry on these elements was removed. The windows facing the courtyard mirror those on the exterior in shape and size and display remnants of their original bichrome decoration in red and white tones. The number of windows increases on each successive side moving clockwise—from five on the south, to six on the west, seven on the north, and eight on the east—adding visual rhythm to the courtyard’s façade. Diamond-patterned graffiti decoration covers extensive wall areas both inside the courtyard and on large external surfaces, echoing the Renaissance-era embellishments elsewhere on the castle.
No archaeological remains of the oratory once located above the upper floors survive inside the castle. Historical records indicate that the nearby small chapel, Sant’Antonio, which stood next to the parish church, was demolished during the 18th century.
The castle’s tower, while prominent, was not designed for defense but rather served as a symbol of prestige. Its architectural refinement reflects this purpose rather than military function. Supporting this interpretation is the absence of typical defensive features such as thick battlements or arrow slits.
According to local tradition confirmed through various accounts, beneath the castle’s right flank lies the entrance to an underground tunnel approximately 4 to 5 meters wide and 2.5 meters tall, built with a vaulted, brick construction. Large enough to accommodate horse-drawn carriages, this passage was likely intended as a concealed ducal escape route. The tunnel entrance was sealed in the 1960s but remains a noted part of the castle’s historical fabric.









