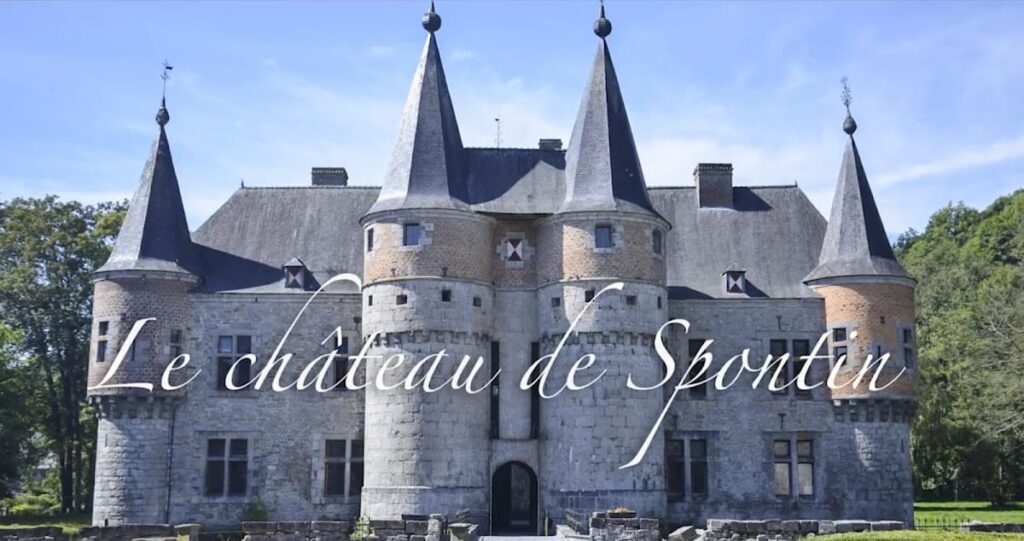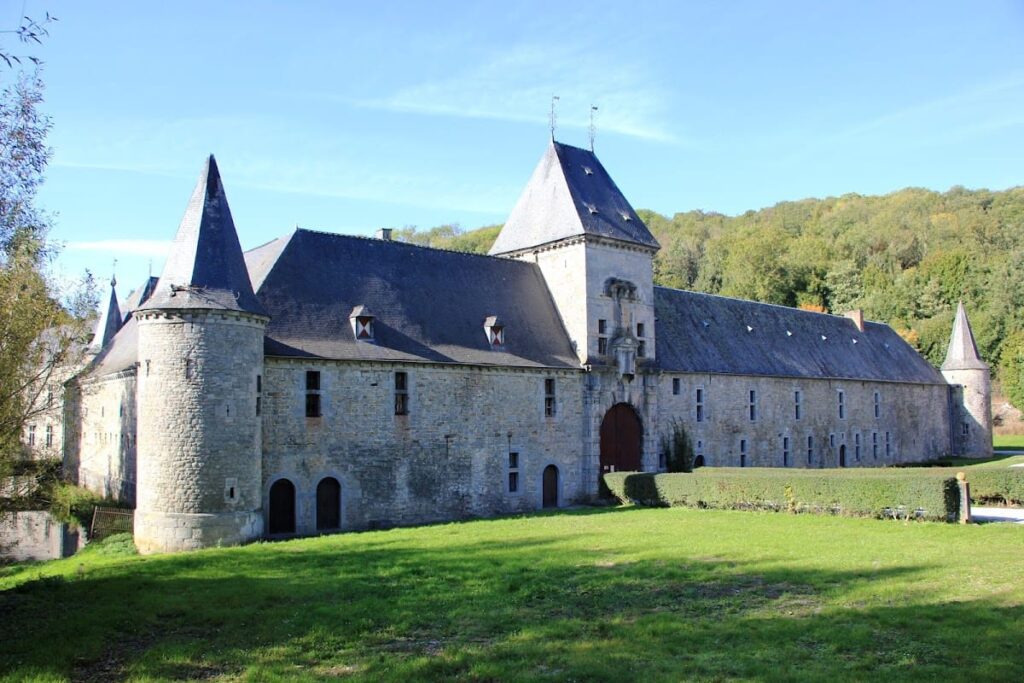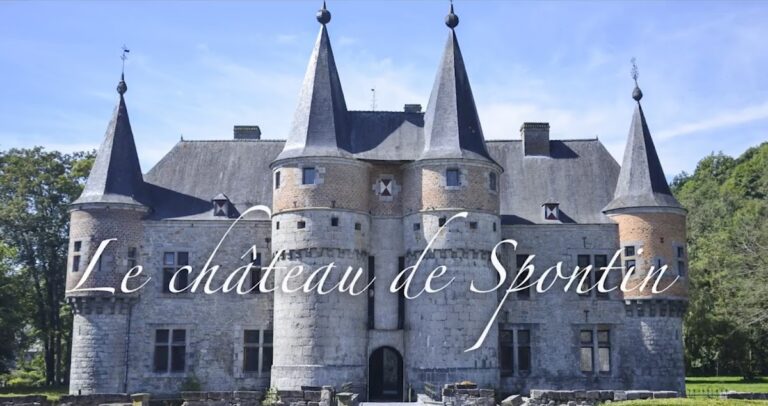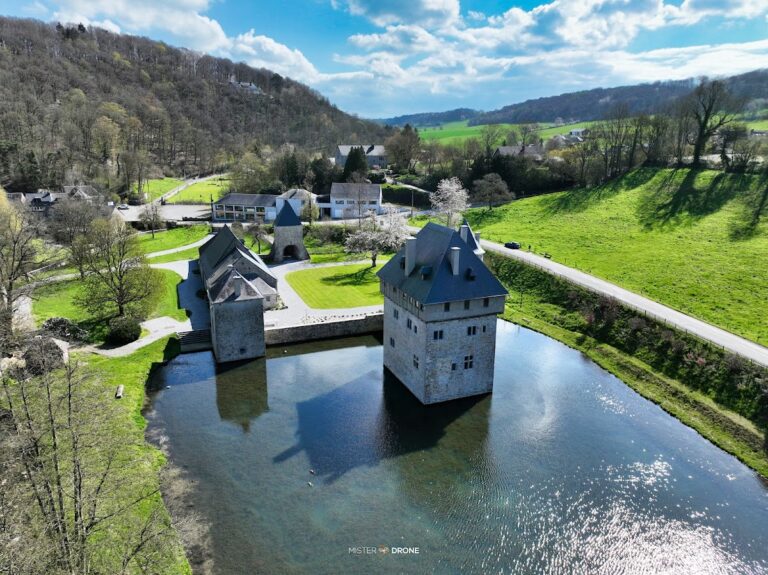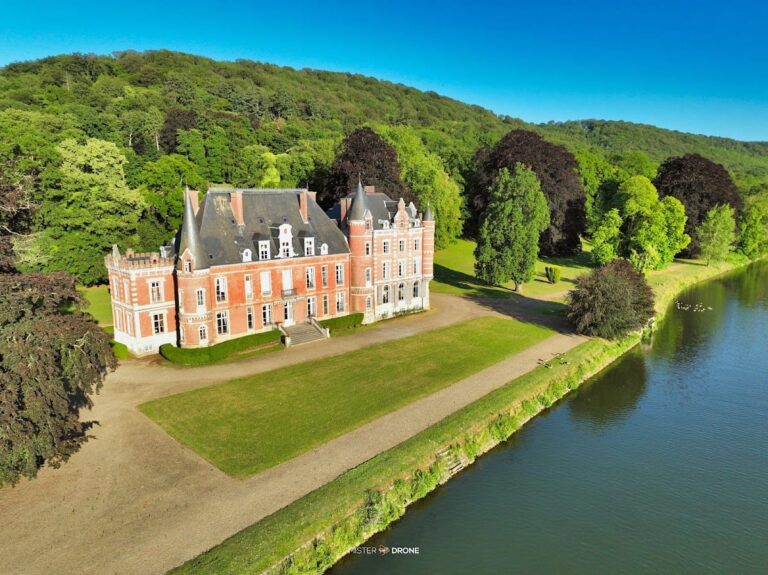Spontin Castle: A Historic Medieval Fortress in Belgium
Visitor Information
Google Rating: 4.1
Popularity: Low
Google Maps: View on Google Maps
Official Website: chateaudespontin.be
Country: Belgium
Civilization: Medieval European
Remains: Military
History
Spontin Castle stands in the Bocq valley near Yvoir, Belgium, close to an ancient Roman road linking Dinant and Huy. Its origins trace back to the 13th century when it was built as a simple square defensive tower. From the mid-1200s, the castle belonged to the House of Spontin, a noble family that shaped its early development.
At the end of the 13th century, Guillaume “l’Ardennais” (1276–1321) expanded the original tower into a fortified residence. He added two more floors and thickened the walls, enhancing its defensive capabilities. During the 14th century, the castle evolved further into a typical medieval fortress with the addition of two defensive turrets. In the 15th century, a drawbridge was installed, connecting the turrets and spanning the surrounding moats.
By the late 16th century, the military importance of such fortifications declined. The castle was transformed into a more comfortable residence, featuring larger windows and pink brickwork. Pepperpot-shaped roofs replaced earlier defensive structures. In 1622, a fortified farm was built outside the moat, and parts of the rear fortifications were demolished, reflecting the shift from military to agricultural use.
The 19th century brought interior renovations, especially in the southern wing, which was redecorated in a neo-Gothic style by architects Jean-Baptiste Bethune and Auguste Van Assche. The courtyard gained a wrought iron well frame crafted by Van Boeckel during this period. The castle was officially recognized as a historic monument on January 14, 1950.
In modern times, the castle remained maintained and accessible. In 2004, Robert Vermeersch, the last known lord of Spontin Castle, was found murdered on the premises. Later, in 2016, the castle served as a filming location for the movie “Le Fantôme de Canterville.”
Remains
Spontin Castle’s layout centers on a fortified residence originally built as a square defensive tower in the 13th century. This core structure was expanded into a three-story building with thick walls, designed to withstand attacks. The castle is surrounded by moats, though some rear defenses were removed after the 16th century.
The castle features two defensive turrets added in the 15th century, connected by a drawbridge that once spanned the moats. The late 16th-century renovations introduced pink brickwork and distinctive pepperpot-shaped roofs, replacing earlier medieval roofing styles.
Inside, the castle retains massive walls and Gothic fireplaces. Wood paneling from the Louis XIII period decorates some rooms, while sandstone flooring adds to the historic atmosphere. The southern wing showcases 19th-century neo-Gothic decoration, the work of architects Jean-Baptiste Bethune and Auguste Van Assche.
The courtyard, known as the cour d’armes, contains the remains of the original donjon, or main tower. A wrought iron well frame made by Van Boeckel in the 19th century stands as an elegant feature within this space. The castle sits at 186 meters above sea level, surrounded by mostly flat land with hills to the west, near farmland and forests.
