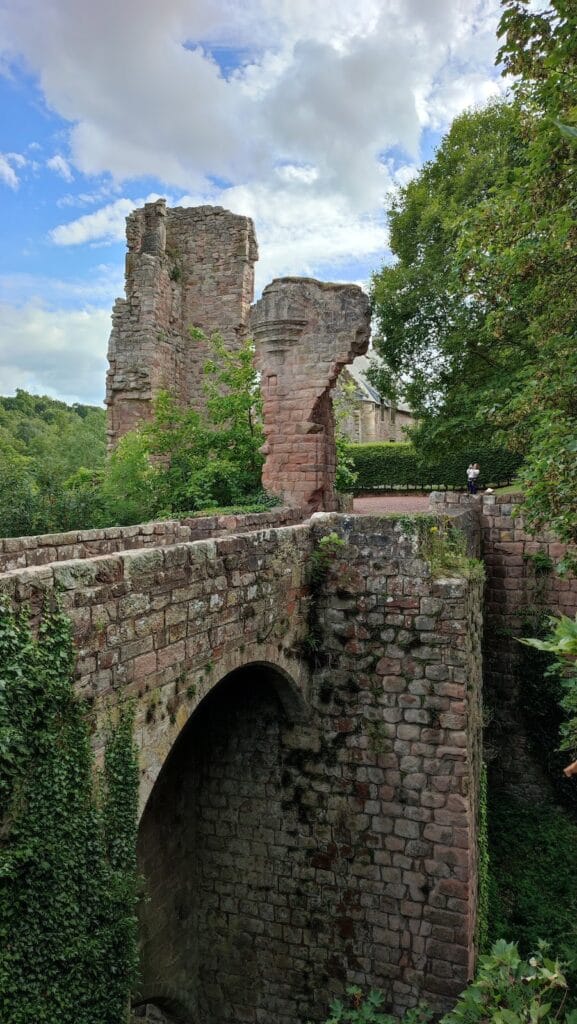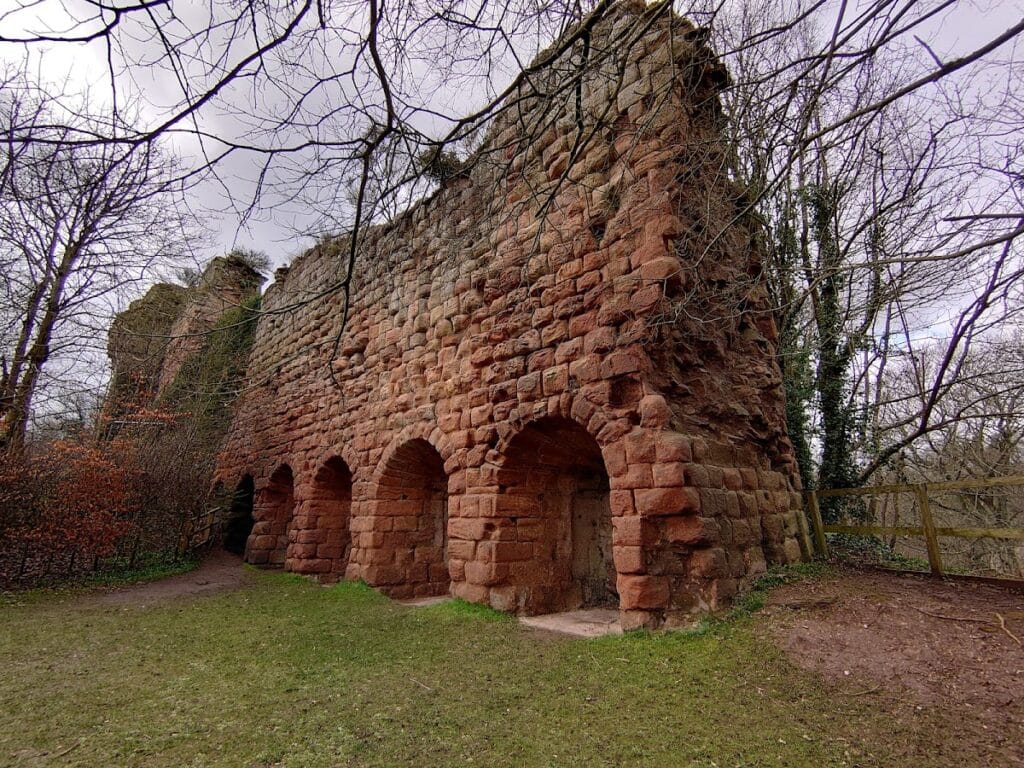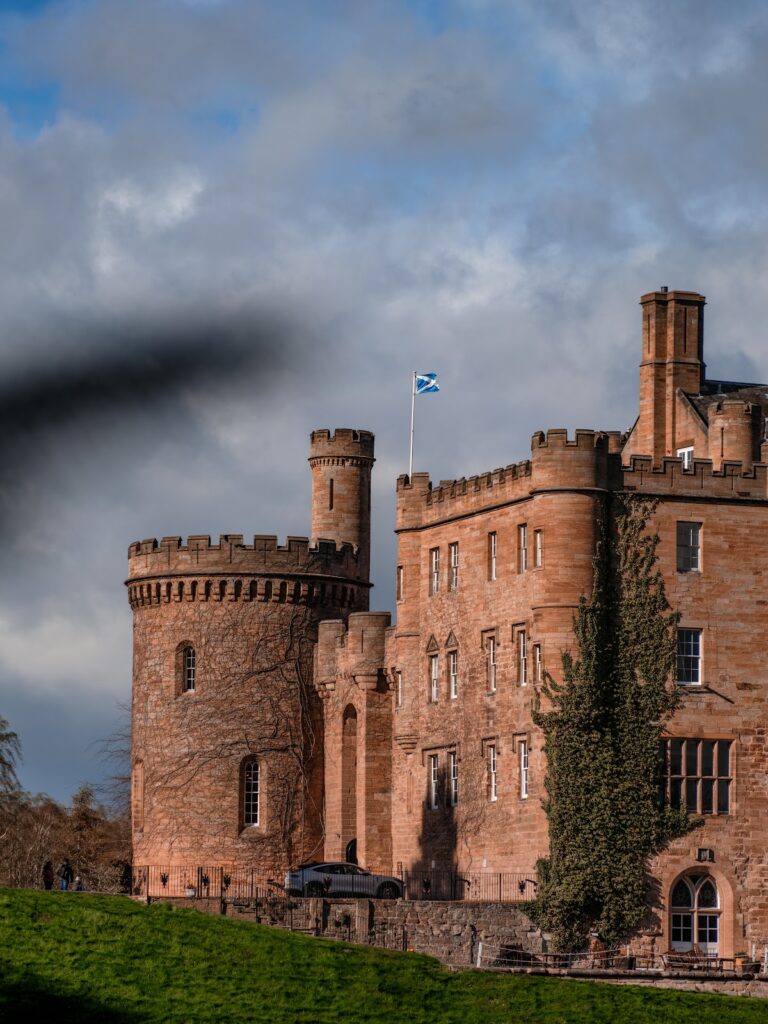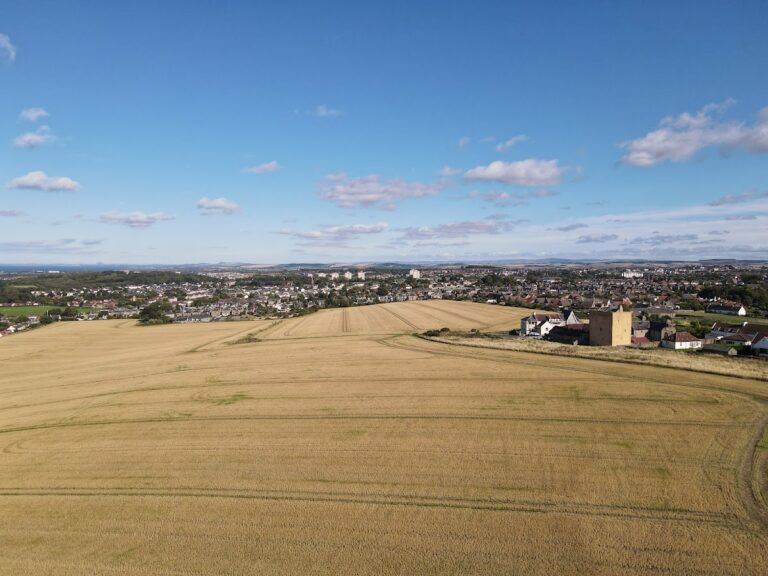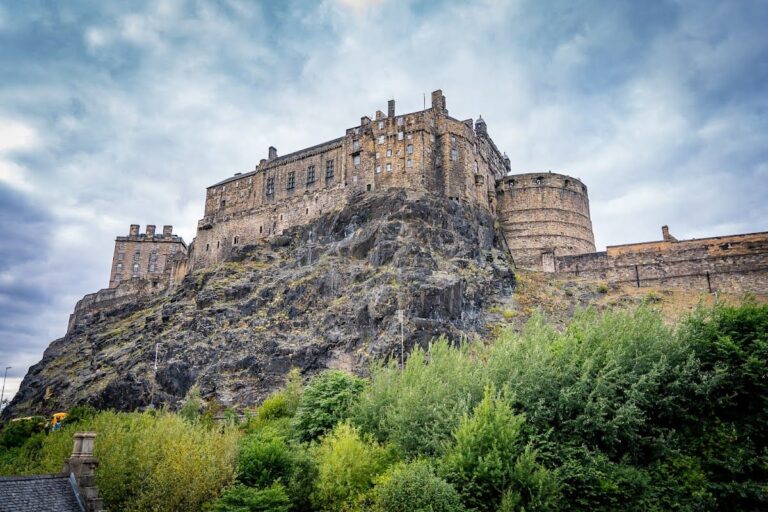Roslin Castle: A Historic Medieval Fortress in Scotland
Visitor Information
Google Rating: 4.6
Popularity: Low
Google Maps: View on Google Maps
Official Website: www.landmarktrust.org.uk
Country: United Kingdom
Civilization: Medieval European
Remains: Military
History
Roslin Castle stands near the village of Roslin in Scotland, constructed by the Norman-origin Sinclair family during the medieval period. Its earliest phase dates back to the 14th century when Henry I Sinclair, Earl of Orkney and Baron of Roslin, established the first fortress around the 1330s. This location was chosen strategically on a rugged promontory above the River North Esk, close to the battlefield where Scottish forces defeated the English in 1303.
In the late 14th or early 15th century, Henry II Sinclair replaced the initial structures with a new rectangular tower keep distinguished by a rounded corner on its southwest side. The castle layout was fortified with a courtyard accessed by a drawbridge spanning a man-made ditch, leading into a protected passage on the north. During the 15th century, the castle held a scriptorium, an important center for manuscript production and preservation. Notably, it safeguarded five St. Clair family manuscripts, one of which – the Rosslyn-Hay manuscript – is regarded as the oldest surviving text in Scots prose. A fire in 1452 severely damaged the castle, but the chaplain managed to rescue the valuable manuscripts by lowering them from a window.
The mid-16th century brought devastating destruction when the Earl of Hertford’s forces attacked during the War of the Rough Wooing in 1544. The castle was almost entirely ruined, leaving only a single wall of the original keep standing. Reconstruction took place toward the century’s end, involving the building of a five-storey east range integrated into the rock face and the replacement of the drawbridge with a permanent stone bridge alongside a rebuilt gatehouse. A major refurbishment in 1622 introduced Renaissance architectural details, especially visible in door and window surrounds, under the patronage of Sir William Sinclair.
Further damage occurred during the military campaigns of 1650 when Oliver Cromwell’s general, Monck, fired artillery upon the castle. Additional harm came amid civil unrest linked to the Glorious Revolution of 1688. Over the following centuries, much of Roslin Castle fell into decay, though the east range remained suitable for habitation. Restoration efforts in the late 20th century, led by architects Simpson and Brown, helped preserve what survives today. Ownership remains with the Sinclair family, holders of the title Earl of Rosslyn.
Remains
Roslin Castle occupies a commanding position atop a steep rocky outcrop overlooking a bend in the River North Esk. This natural setting offers protection on three sides, while the northern side was deliberately carved to form a deep defensive ditch. A steep bridge crosses this ditch to access the castle through a gatehouse, whose remains survive only as partial walls and one side of the entrance arch. Above the gatehouse entrance, remnants of a bartizan—a small turret used for observation and defense—are visible.
The west curtain wall, largely dating from the 15th century, still stands to a significant height. Its lower portion contains six openings, including a small postern gate for discreet entry or exit. The wall’s outer face is divided into six sections by rounded buttresses that would have supported bartizans connected by a walkway along the top, allowing defenders to patrol the perimeter. Just south of this wall lie the ruins of the main keep, now a mound formed from its collapsed masonry. This tower once rose 12 to 16 meters high, with thick walls almost 3 meters wide, and was crowned by a parapet featuring machicolations—openings through which defenders could drop objects or pour boiling substances on attackers below.
The east range presents a marked contrast as a largely restored structure measuring around 31 meters long by 10 meters wide. Its pitched roof with stepped gables, known as crow-steps, and a highly decorated entrance doorway dated 1622, bear the initials of Sir William Sinclair. This door leads onto the third floor, highlighting the range’s adaptation as a principal living area. Carved into the rock, the range’s lower three floors contain vaulted rooms once serving as service quarters, including a kitchen on the ground level and a bakehouse above. The two upper stories were reserved for the main chambers, where richly paneled rooms and ornately decorated ceilings survive.
Fortification features include narrow gunloops set into the south wall and several shot-holes in the east wall, reflecting evolving defensive needs. An internal staircase installed in the early 1600s connects all five floors of the east range, replacing an earlier winding staircase. Within the main hall, now partitioned, a large fireplace remains, carved with the initials of William Sinclair and Jean Edmonstone and dated 1597, linking the space to specific members of the castle’s historic inhabitants. Together, these ruins and restorations reveal the castle’s layered history as a fortified noble residence adapting over centuries to changing military and domestic requirements.
