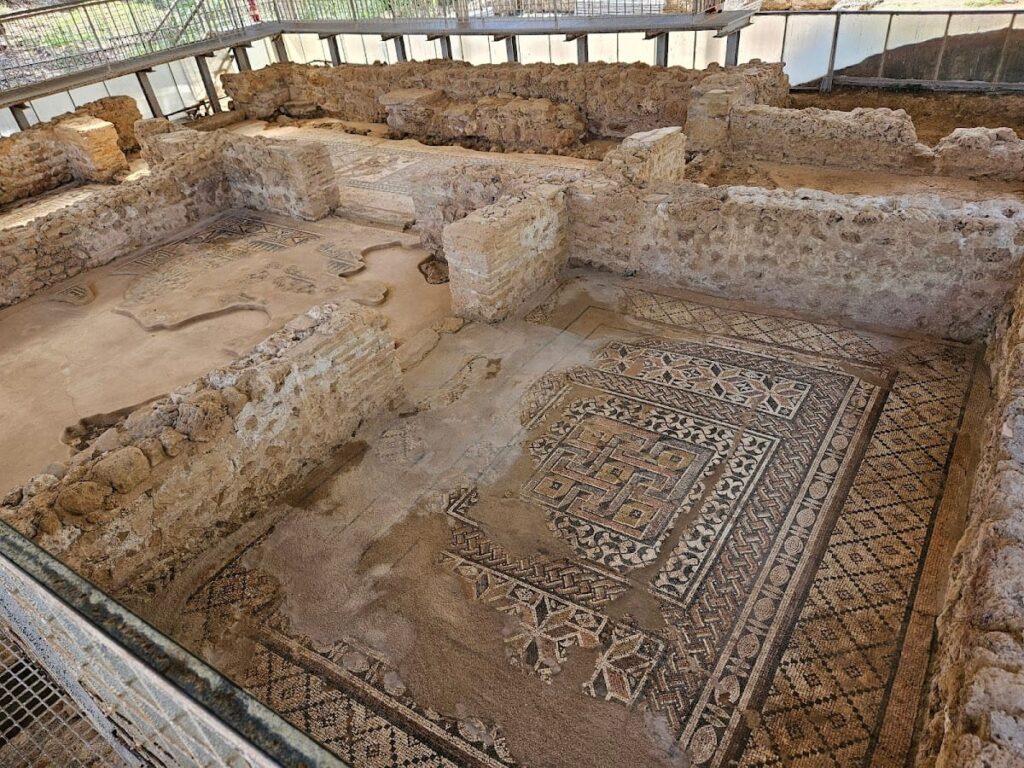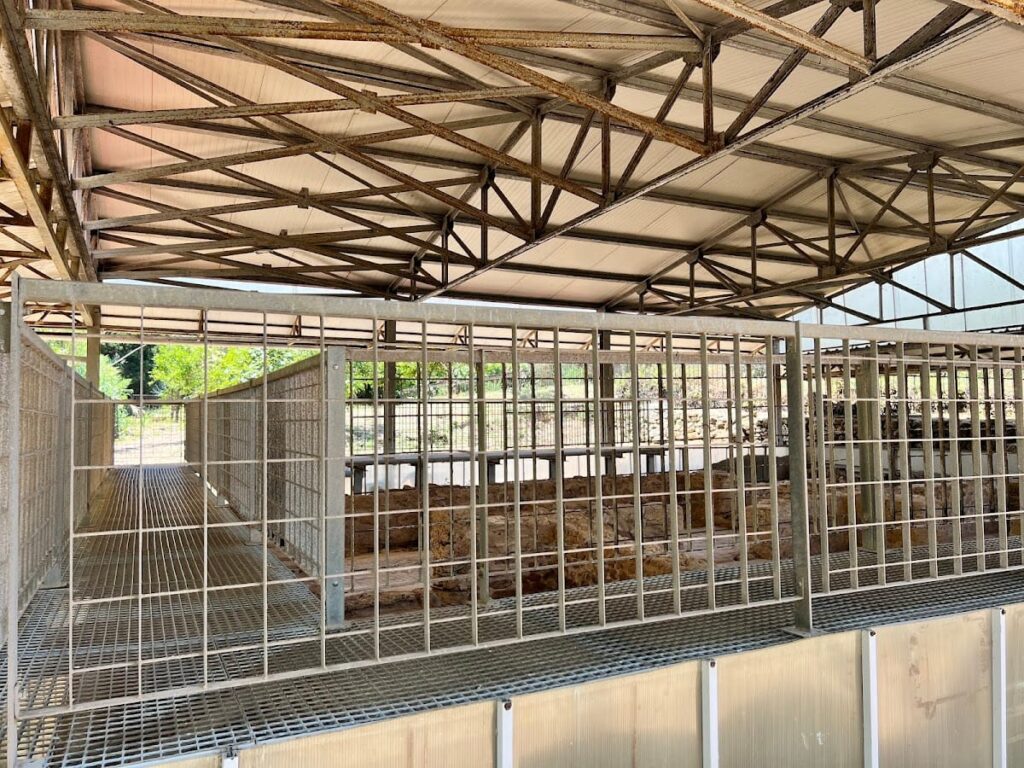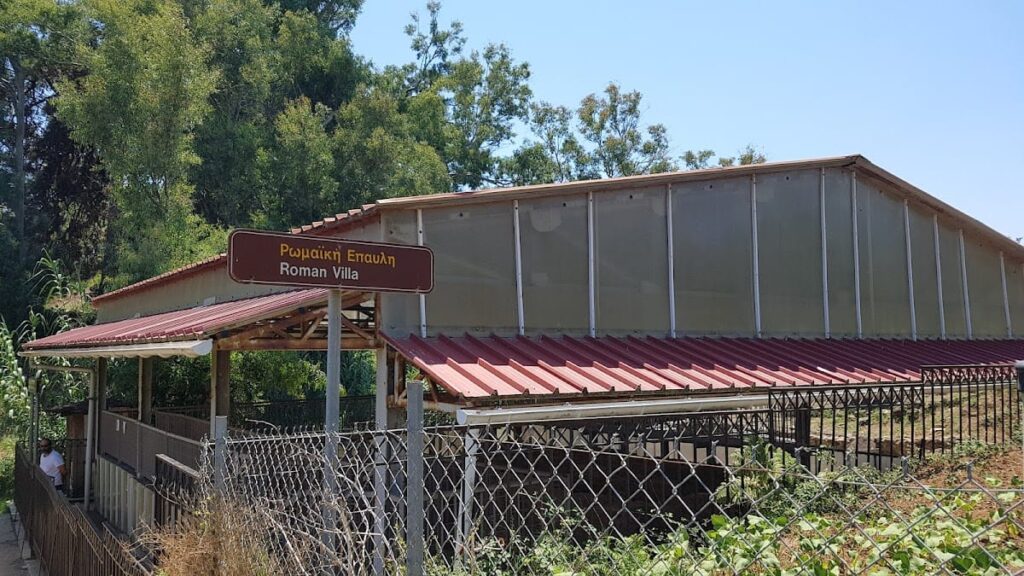Roman Villa of Skala: A Roman Residential Site in Greece
Visitor Information
Google Rating: 3.7
Popularity: Low
Google Maps: View on Google Maps
Official Website: odysseus.culture.gr
Country: Greece
Civilization: Byzantine, Roman
Remains: Domestic
History
The Roman Villa of Skala, also known locally as the villa at Miambeli or Agios Athanasios, lies near the modern coastal village of Skala, in Kefalonia, Greece. Excavated in 1957 by V. Kallipolitis, the structure dates to the 2nd century AD and functioned as a rural residence.
The villa consisted of at least six spaces: Room I (prothalamus/vestibule), Rooms II–IV (chambers), Room V (room), and Room VI (an open courtyard). In the Early Christian period, the central chamber (Room III) was converted into a church with an apse, and the main entrance was located on the south side, adjacent to the bed of a seasonal stream.
The building was destroyed by fire in the 4th century AD. The Early Christian church built over part of the villa survived until the 9th or 10th century, when it too was destroyed by fire. In the Late Byzantine period, a chapel dedicated to Saint Athanasios was constructed on the same site.
Remains
The most distinctive feature of the villa is its mosaic flooring, preserved in several rooms.
Room I (Vestibule): Features a mosaic of Phthonos (Envy), represented as a young man attacked by two pairs of animals: tiger and lion below, panther and leopard above. An inscribed epigram names the artist as Krateros. The scene is framed by geometric motifs.
Room II: Contains a mosaic showing an altar with fruit, flanked by two paides sebizontes (boys making reverent gestures), and below them the sacrificial animals: a boar, a bull, and a ram. The composition is bordered with a guilloche and other geometric patterns. An inscription refers to the sacrificial ritual and the deities being honored.
Room III: Only small sections of the geometric border survive from the original central design, later obscured by the conversion into a Christian church.
Room IV: Decorated with purely geometric mosaics.
The surviving mosaics remain in situ, offering valuable insight into the iconography and craftsmanship of 2nd-century Roman villas in Greece.





