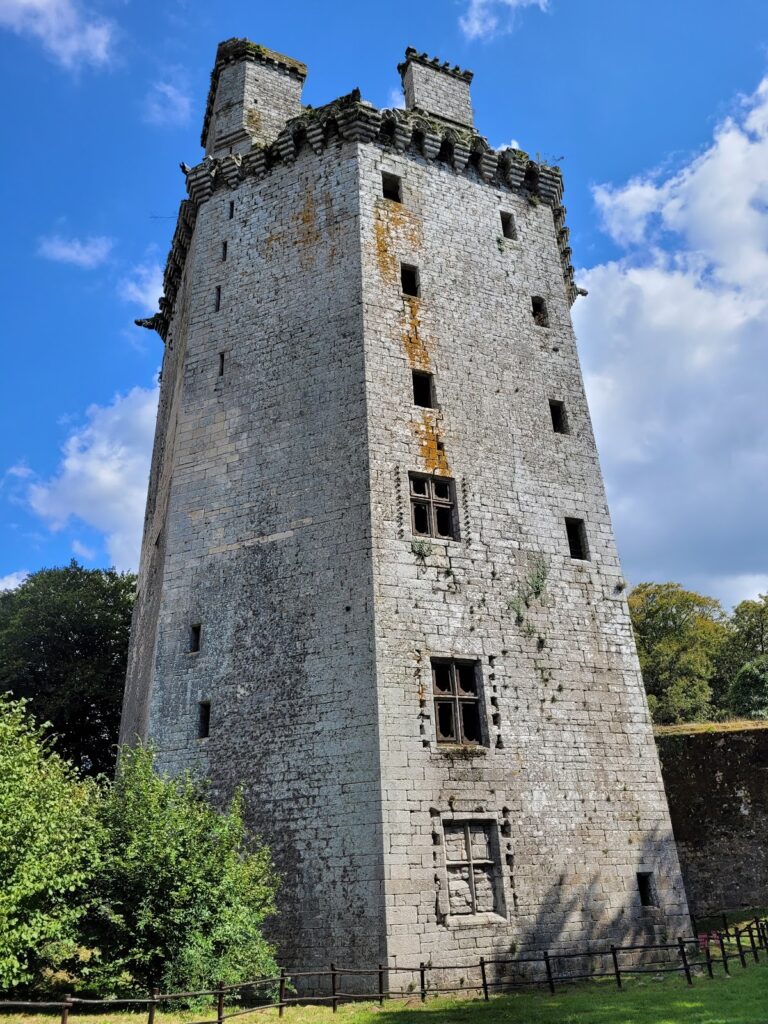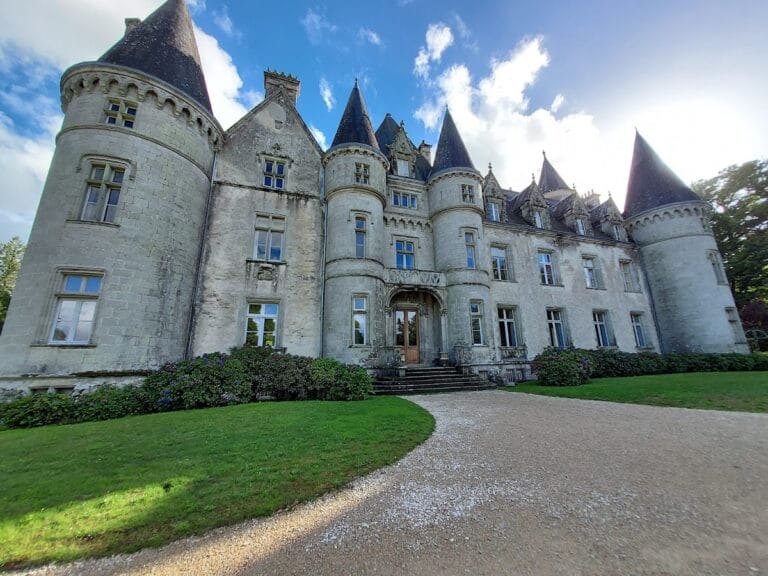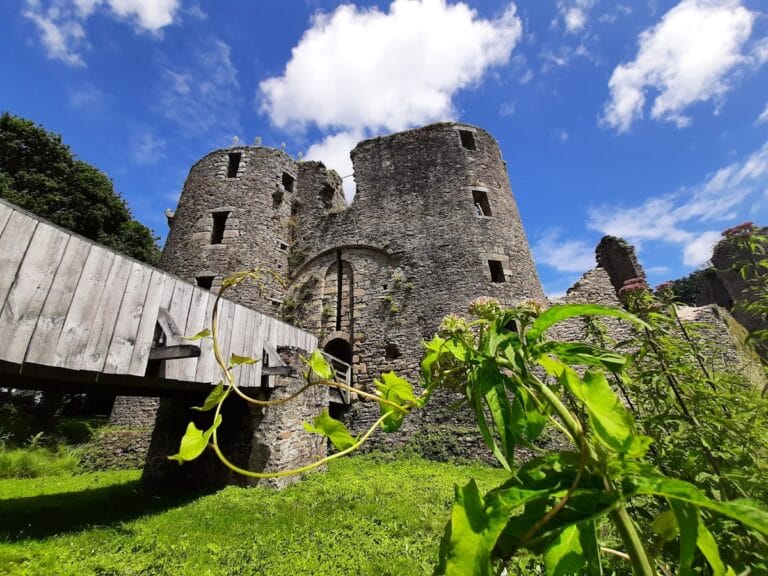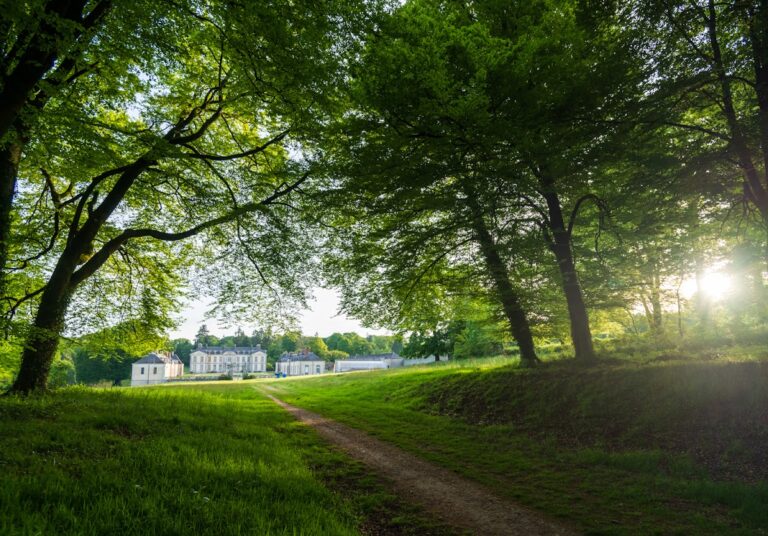Plessis-Josso Castle: A Fortified Breton Manor in France
Visitor Information
Google Rating: 4.3
Popularity: Low
Google Maps: View on Google Maps
Official Website: www.plessis-josso.com
Country: France
Civilization: Unclassified
Remains: Military
History
Plessis-Josso castle is located in the municipality of Le Plessis, France, and was built by Breton society in the early 14th century. Its origins trace back to around 1330, when Sylvestre Josso, a squire serving Duke Jean III of Brittany, established the fortified manor amidst the turbulence of the Breton War of Succession. This conflict, part of the broader Hundred Years’ War, influenced the strategic design of the estate to withstand armed confrontations common in the era.
Throughout the late Middle Ages and into the early modern period, the manor served as the home for various figures of authority among Breton nobility and administration, including bishops, sénéchaux—royal stewards tasked with justice and finance—and governors overseeing local towns. This highlights the castle’s role not only as a defensive stronghold but also as a center for governance and regional control. Eventually, through family alliances, ownership passed to the influential Rosmadec family, further cementing its status among noble lineages.
By the close of the 18th century, ownership transitioned to the Le Mintier de Léhélec family, who have maintained residency at the manor into modern times. The estate’s importance extended beyond its walls; it managed a large agricultural domain of about 1,500 hectares, which spanned several parishes and supported approximately 500 people. This agricultural base included mills, baker’s ovens, a private chapel for worship, and even its own port on the Gulf of Morbihan, indicating a self-sufficient community structured around the manor.
The fortified walls, complete with towers and battlements, were erected as protection against the frequent threats of roaming armed groups and pillagers during the Hundred Years’ War, and later during the religious wars that swept through France in the 16th century. Recognizing its historical and architectural value, French authorities began protecting the site in 1929. Over the 20th century, various components of the estate received recognition as historic monuments, culminating with protections extending through 2001. Preservation efforts included an important restoration of the manor’s ironwork conducted in 1987 by craftsman Jean-Claude Motte.
Remains
The Plessis-Josso manor forms a well-preserved example of a fortified Breton residence, characterized by a combination of medieval and later architectural styles arranged within a defensive enclosure. The heart of the estate is the main corps de logis, or living quarters, constructed in the 15th century, featuring striking Gothic dormer windows that punctuate the stone roofline. This main building stands alongside a Renaissance pavilion added in the 16th century and Classical-style outbuildings from the 17th century, reflecting evolving tastes and functions through successive eras.
Surrounding these structures is a complete fortified wall, known as an enceinte, which includes crenellations—battlemented parapets allowing defenders to take cover—and a corner tower that guarded the manor’s main access road. This road passed over a causeway situated between a pond and a mill, integrating natural water defenses into the layout. The enclosed courtyard is protected by a series of residential and service buildings that complete the defensive perimeter alongside the crenellated curtain walls and the corner tower.
Inside the manor, the ground-floor hall preserves a distinctive feature known as a crédence de justice, a built-in stone cupboard used historically by the lord to store important legal documents and administrative books. This element highlights the manor’s role as a center of local justice and management. Beyond the residential buildings, the estate includes functional structures such as a mill and a barn placed on what was once the threshing floor, both retaining original façades and roofs that contribute to the site’s historical authenticity.
Built primarily of stone, the manor has retained its original outer walls and roofing on several key buildings, including the château itself, the Renaissance pavilion, and southern outbuildings. The defensive walls along the west and north sides, as well as the garden enclosures to the east, also remain intact and protected as part of the heritage listing. The site is set beside a large pond that, together with the mill and causeway, demonstrates a strategic use of the surrounding landscape in the manor’s design. The preservation of these elements allows the manor to stand as a rare, living representation of a historic Breton fortified estate.










