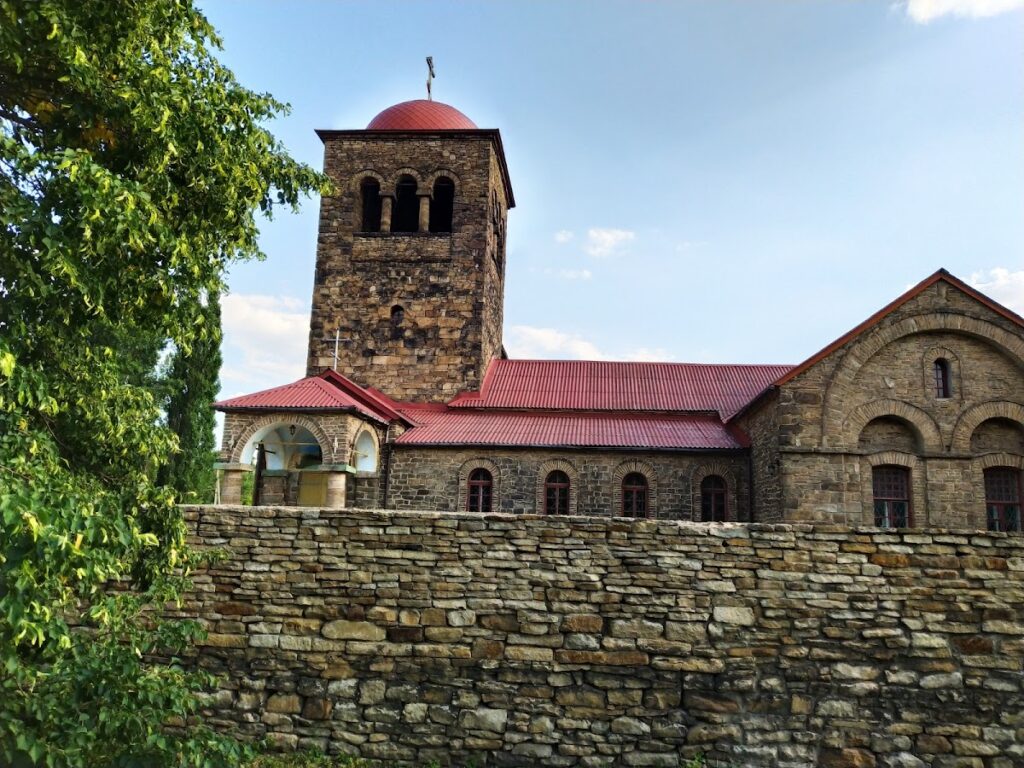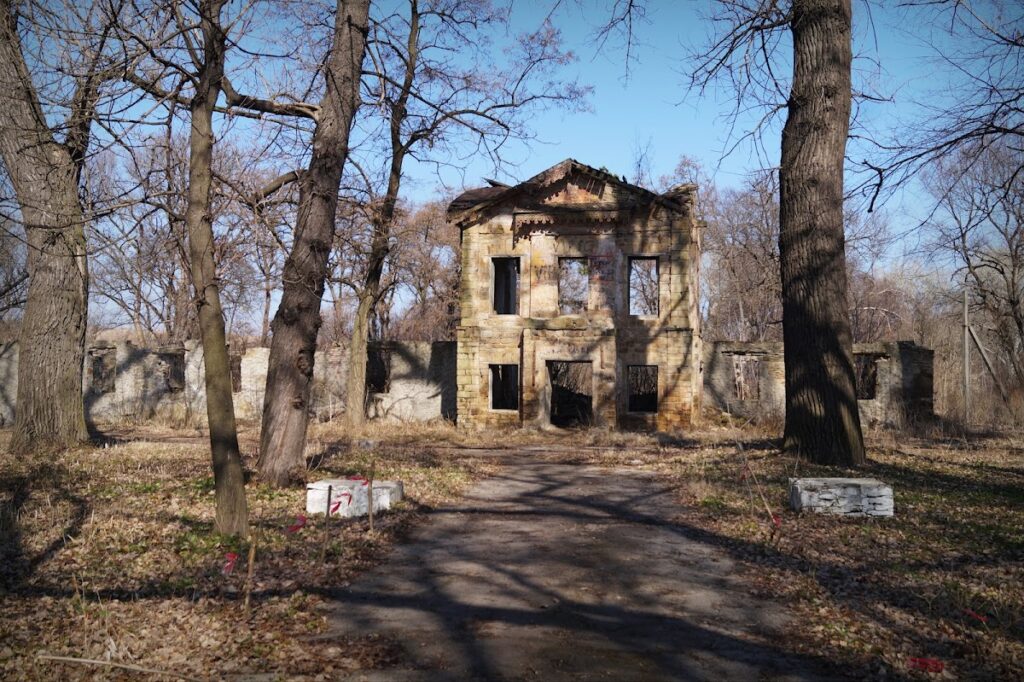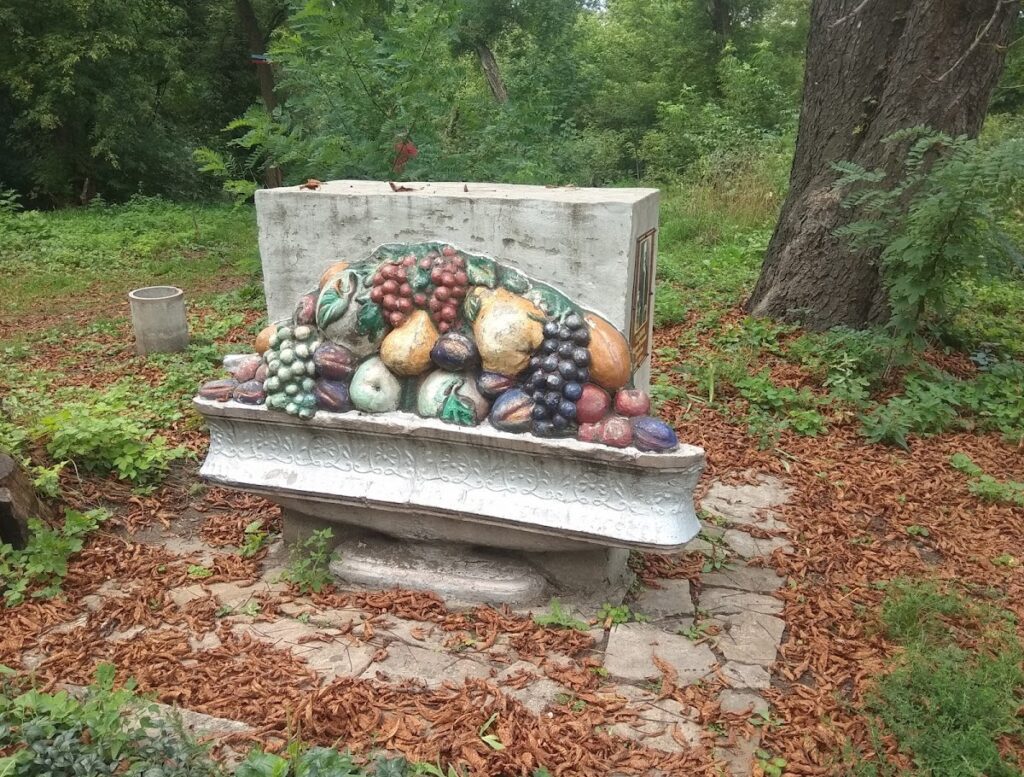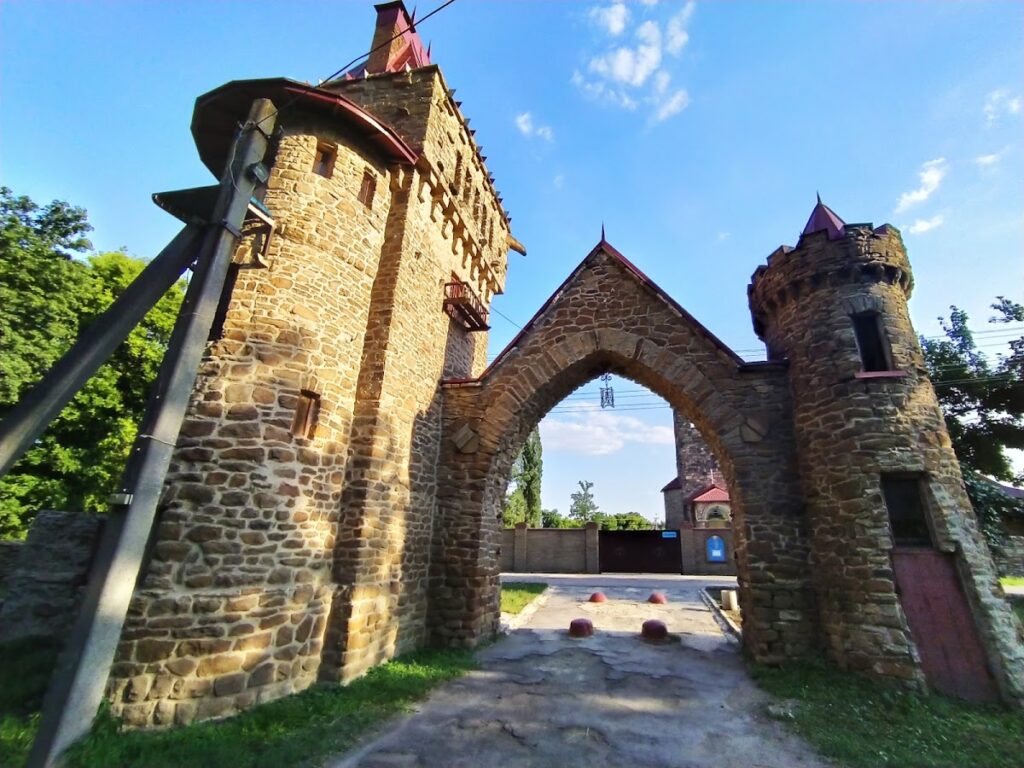Mścichowski Manor: A Historic Estate in Seleznivka, Ukraine
Visitor Information
Google Rating: 4.6
Popularity: Low
Google Maps: View on Google Maps
Country: Ukraine
Civilization: Unclassified
Remains: Military
History
The Mścichowski manor is situated in Seleznivka, a locality within modern Ukraine. This estate was developed during the late 19th and early 20th centuries, reflecting the ambitions of a Polish-born industrialist in the region.
The origins of the estate date back to the 18th century, but it gained prominence when Kazimir Ludvigovich Mścichowski, a coal industry engineer and entrepreneur, acquired the land in 1889. Mścichowski led the Seleznyovka Coal and Factory Industry Society, tying the manor’s history to the booming coal sector in the Donbass region. Between 1905 and 1913, the manor complex saw significant expansion, including the construction of a villa designed in the style of a castle—unique to the Donbass area. This period also saw the addition of prominent structures such as the main entrance gates, a parish church-school, and a residence for teachers. These were created under the guidance of architects Sergey Ginger and Lev Rudnev, respectively, marking an era of architectural innovation for the estate.
The extensive park surrounding the estate, covering 22 hectares, was laid out by the gardener Martin Khudetsky. It attracted widespread attention in Russian society and was described in detail in the 1916 journal “Capital and Estate,” highlighting the estate’s reputation beyond its immediate locality.
With the rise of Soviet power, the manor underwent various transformations. In 1922, the main building served as a branch of a children’s orphanage, caring for youths affected by revolutionary and civil war violence. The parish church-school was closed in 1923 and repurposed over time as a grain storage facility and later as a venue for community uses including a cinema, a dance hall, village council offices, a post office, and a library. From the 1930s, the manor was converted into the Voroshilov rest home. Subsequent decades saw further adaptations: a tuberculosis dispensary was established in 1961, followed by a narcological dispensary in 1988, reflecting the site’s ongoing public health role.
After the dissolution of the Soviet Union, the parish church-school was returned to the Orthodox community in 1991, renewing its religious function. In 2012, the manor suffered damage caused by treasure hunters who vandalized parts of the winter garden veranda and an oak door, prompting efforts by a local cultural foundation to protect the estate. This organization has since facilitated cultural events at the manor, including historical fencing tournaments and art exhibitions. In 2013, restoration initiatives included planting trees as part of a national environmental campaign, further preserving the landscape that once drew significant attention.
Remains
The Mścichowski manor complex centers around a villa designed to resemble a Florentine castle, presenting Romanesque and Byzantine stylistic influences. This main building stands out as the sole castle-like villa in the Donbass region. Its construction combines historically inspired architectural elements, distinguishing it within the local landscape.
The parish church-school on the estate was built from locally sourced wild yellow stone. It housed two classrooms, a bell tower, and an altar, embodying a multipurpose function: serving as a school during weekdays while operating as a place of worship on Sundays and holidays. This dual use reflects a practical approach to community needs in the early 20th century.
Inside the manor, the interiors retain a music hall complete with a balcony designed for musicians, an elegant fireplace, and stucco ceiling decorations that illustrate musical instruments. The furnishing collection combines the Art Nouveau style developed by the factory of architect R. F. Meltzer with neorenaissance and historicist furniture. Among these pieces are a bureau and chairs fashioned in Florentine style from the 16th century and textiles woven in Moscow reproducing old French designs from Versailles and the Trianon Palace.
A notable feature of the manor’s open terrace, situated before the winter garden, is a bronze sculpture of Hermes, the ancient Greek messenger god. This work is a reproduction of a 16th-century Italian original created by Giovanni da Bologna, adding an artistic and cultural layer to the estate’s outdoor space.
The surrounding landscaped park extends over 22 hectares and is recognized as a significant monument of garden and landscape art. Created by Martin Khudetsky, the park remains an important aspect of the estate’s cultural heritage. The complex also includes a teachers’ house, designed by architect Lev Rudnev during his early career as a student at the Imperial Academy of Arts. All these architectural elements and the Seleznyovka park were officially designated as local cultural heritage by the Lugansk City Council in 1983, affirming the estate’s historical and cultural value.




