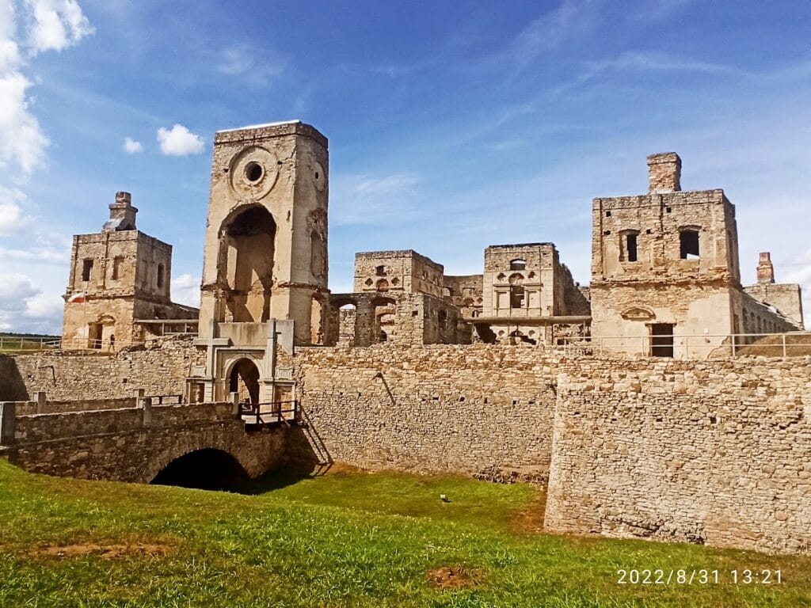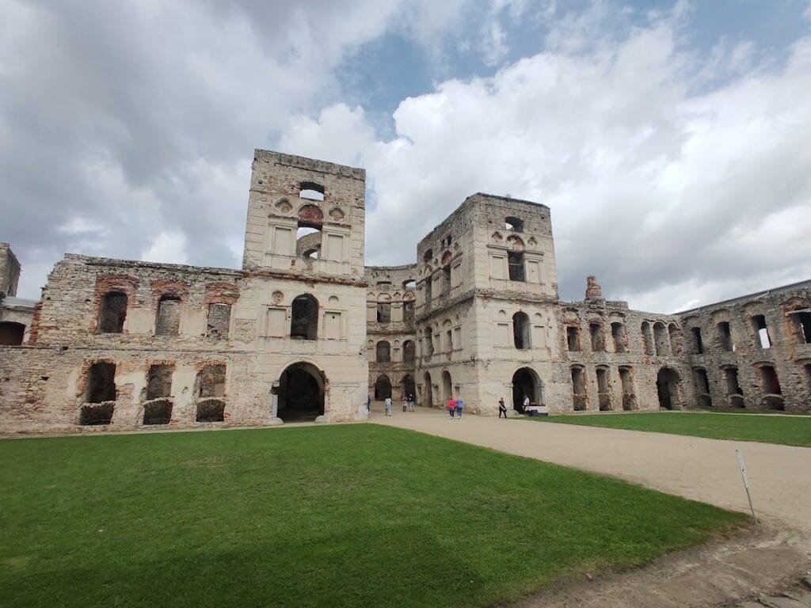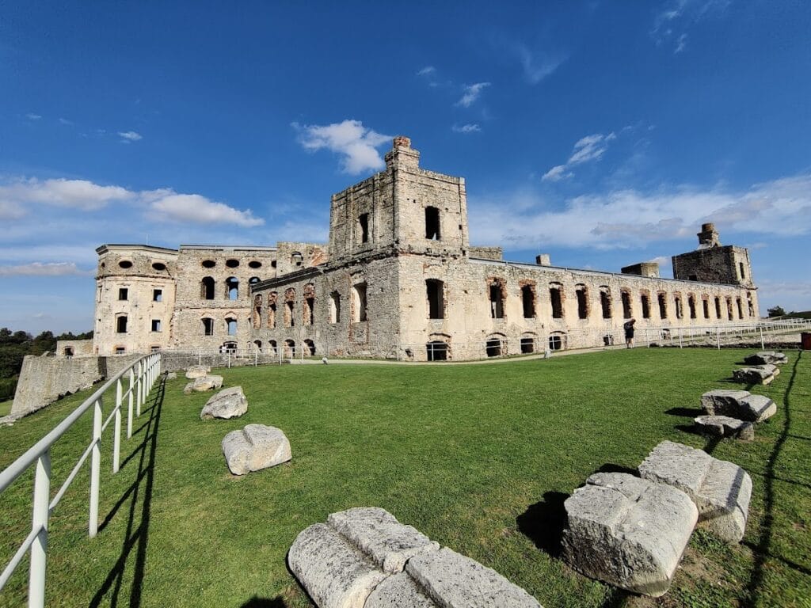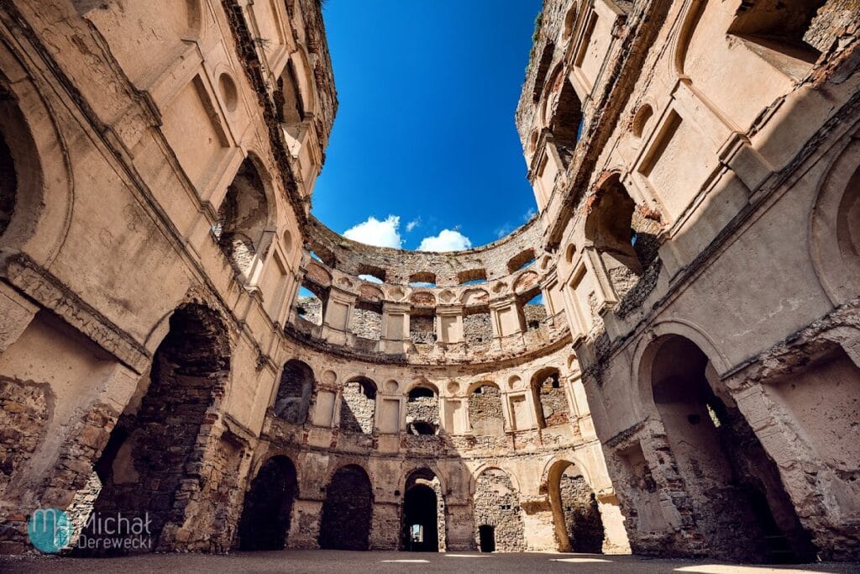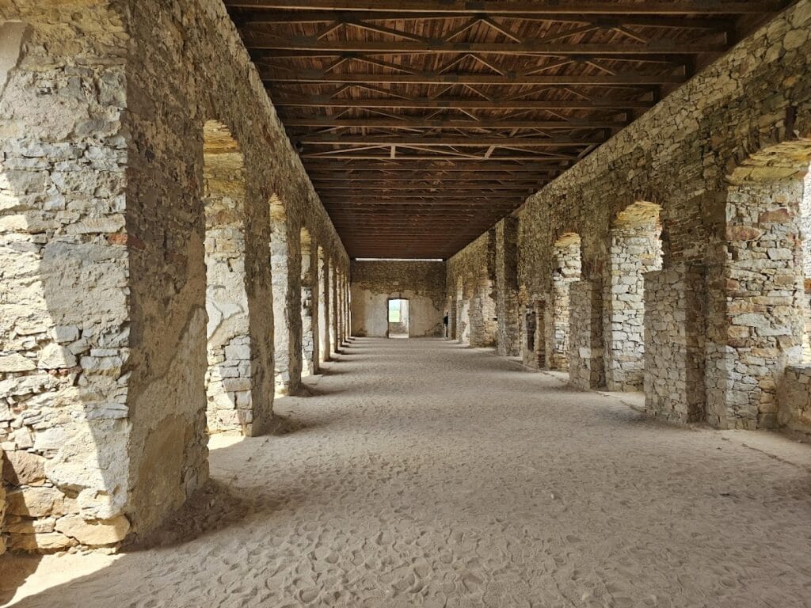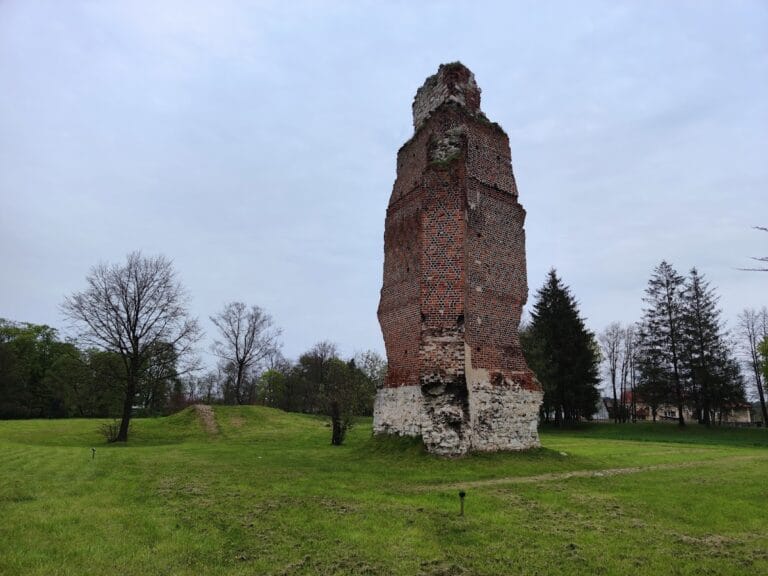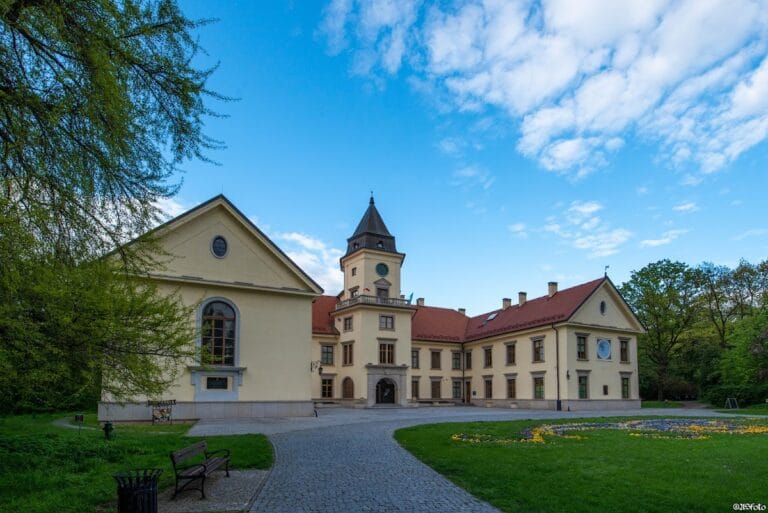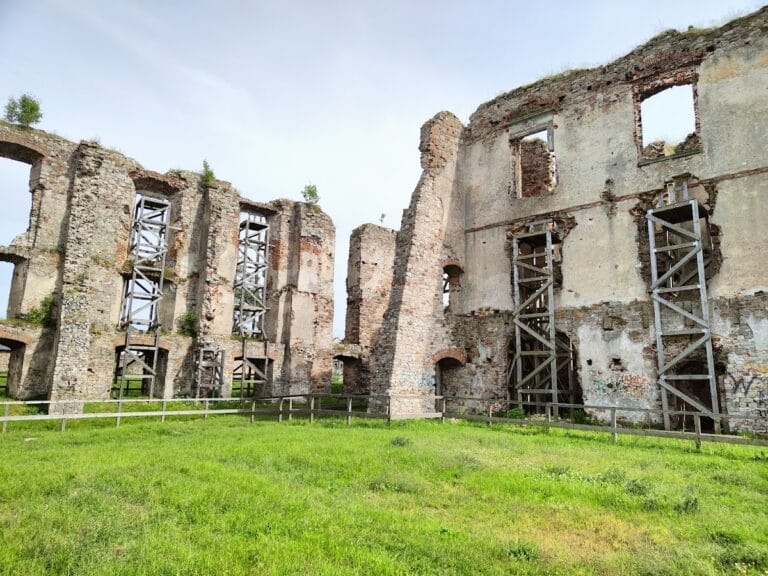Krzyżtopór: A 17th-Century Palace-Fortress in Poland
Visitor Information
Google Rating: 4.8
Popularity: Very High
Official Website: www.krzyztopor.org.pl
Country: Poland
Civilization: Early Modern
Site type: Military
Remains: Castle
History
Krzyżtopór is a historic palace-fortress complex located in the municipality of Ujazd in present-day Poland. It was built in the early 17th century by the Polish–Lithuanian Commonwealth’s nobility and reflects the ambitions of its founder, Krzysztof Ossoliński.
Construction of Krzyżtopór began in 1621 and continued until approximately 1644. The initiative was led by Krzysztof Ossoliński, who served as voivode (governor) of Sandomierz. In 1627, he enlisted the Italian architect Lauretius de Sente, also known as Lorenzo Senes, to design the grand residence. The palace was conceived in the style known as palazzo in fortezza, which combined the comforts of a large residence with the strength of bastion-style fortifications. At the time of its completion, Krzyżtopór ranked among the largest palatial complexes in Europe, predating Versailles in scale.
Shortly after the palace’s completion in 1644, the founder died unexpectedly in 1645. His son, Krzysztof Baldwin Ossoliński, inherited the estate but passed away only four years later in 1649. Subsequent ownership remained within the Ossoliński family including Jerzy Ossoliński, before passing to the Kalinowski family. The property suffered greatly during the Swedish invasion known as the Deluge between 1655 and 1657, when Swedish forces occupied and plundered the castle, leaving it severely damaged.
Following the Swedish occupation, only the western wing of the fortress was restored to a habitable state. Families such as the Morsztyn, Wiśniowiecki, and Pac took residence in this partial restoration while the remainder of the palace stayed mostly in ruins. In 1770, amidst the political struggles of the Bar Confederation, Russian troops captured the complex and inflicted further devastation by setting it aflame. This event contributed to the permanent decline of Krzyżtopór’s prominence and condition.
The complex endured additional harm during World War II. After the war, ownership transferred to the state, which attempted several conservation efforts. Initial measures were conducted in the late 1950s under Professor Alfred Majewski. Further restoration took place in the 1970s led by architects from Kraków Polytechnic and again in the 2000s through cooperation between local authorities and the Sobieski Institute. These efforts faced challenges from limited funding and political obstacles, resulting in only partial stabilization. Archaeological research was carried out in 2010 to better understand the site’s construction and history. Since 2018, Krzyżtopór has been officially recognized as a historic monument.
The fortress has also played a role as a filming location for various Polish and international historical and fantasy productions, as well as for music videos into the 21st century, reflecting its enduring cultural presence.
Remains
Krzyżtopór’s remains reveal its unique design, which combines a large residential palace with military fortifications characteristic of the palazzo in fortezza style. The entire complex covers about 1.3 hectares and is enclosed within a pentagonal arrangement of bastion walls. Each corner of the pentagon is marked by a bastion, a projecting part of the defensive wall designed to house artillery and cover adjacent walls, with a moat surrounding the fortifications to hinder attackers.
At the core of the complex lies the main palace building, a rectangular structure rising three to four stories high. It encloses an elliptical inner courtyard and two additional courtyards shaped as an oval and trapezoid, respectively. The palace originally boasted 52 rooms, corresponding symbolically to the weeks of the year, while its four corner towers represented the four seasons. The façade once displayed a distinctive yellow paint adorned with portraits of the Ossoliński family and allied noble houses. Marble plaques, inscribed with texts, complemented these decorations. The building’s fabric primarily consists of local stone and brick, materials suitable for both structural stability and aesthetic effect.
Outside the palace, Italian-style terraced gardens extended on the northern side, lying beyond the defensive walls. The fortifications included a gate tower accompanied by an octagonal bastion known as the “High Rondel,” which played a key role in controlling entrance to the complex. The side wings of the palace formed a large entrance courtyard, enclosed by four square towers.
Today, the site stands as a well-preserved ruin that retains much of its extensive defensive works. The moat, bastions, fragments of the curtain walls, and foundational remains of bridges remain visible. Conservation efforts have successfully stabilized many structural elements, and partial reconstructions have been undertaken on features such as the gatehouse and vaulted chambers. Adaptations have also enabled the creation of designated visitor routes, including supporting infrastructure like a conference hall, exhibit spaces, and lighting installations for evening visibility.
The name “Krzyżtopór” itself reflects symbolic imagery drawn from the Polish words for “cross” (krzyż) and “axe” (topór). This combination represented the founder’s Christian faith and family coat of arms, both of which were prominently displayed at the castle’s main gate, underscoring the intertwined identity of religion, lineage, and power that defined the palace.
