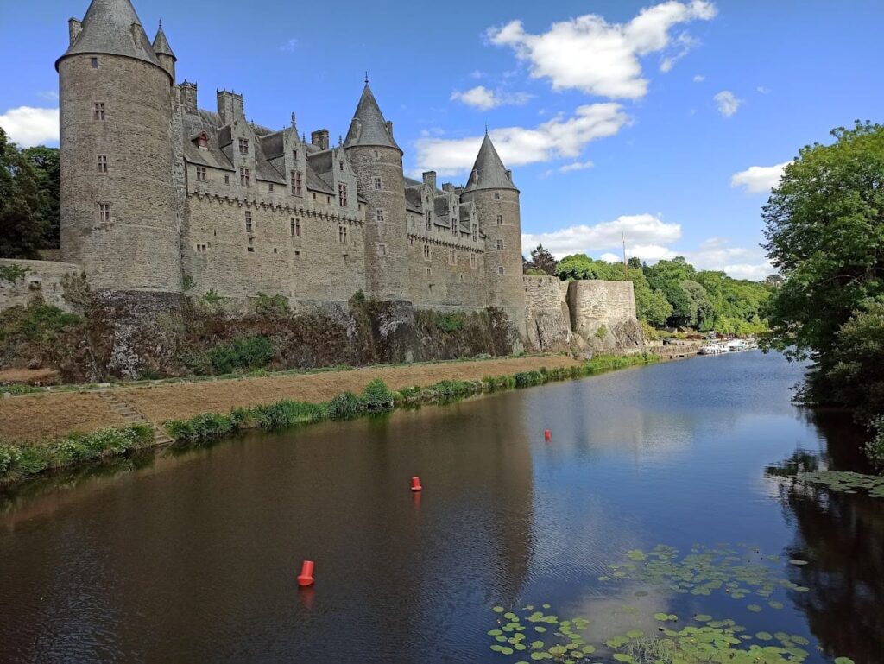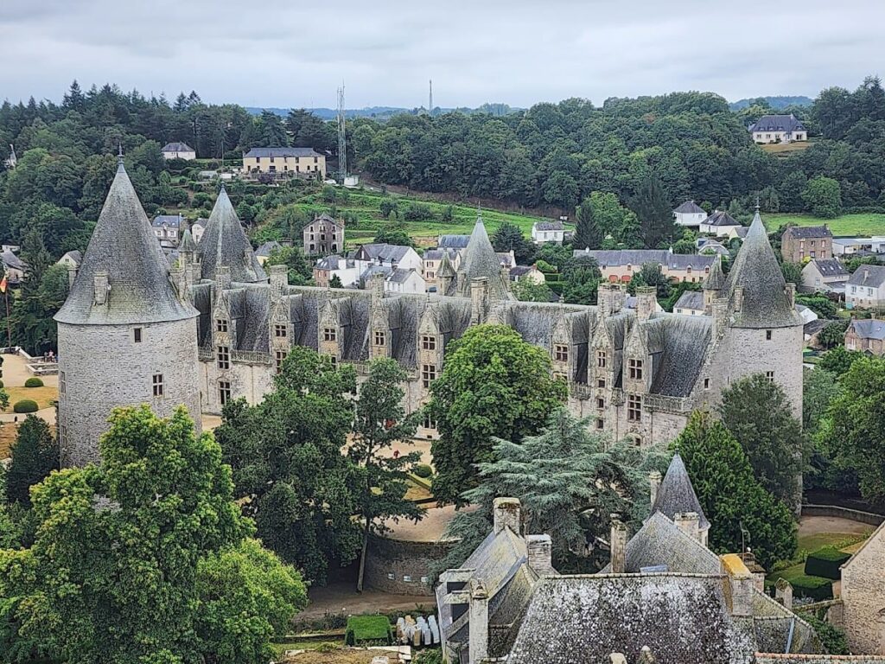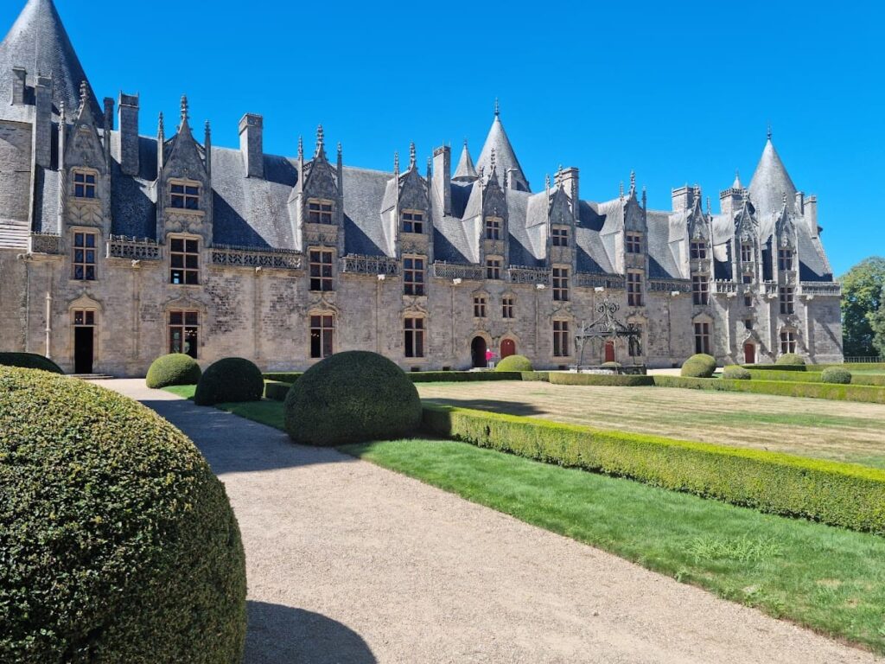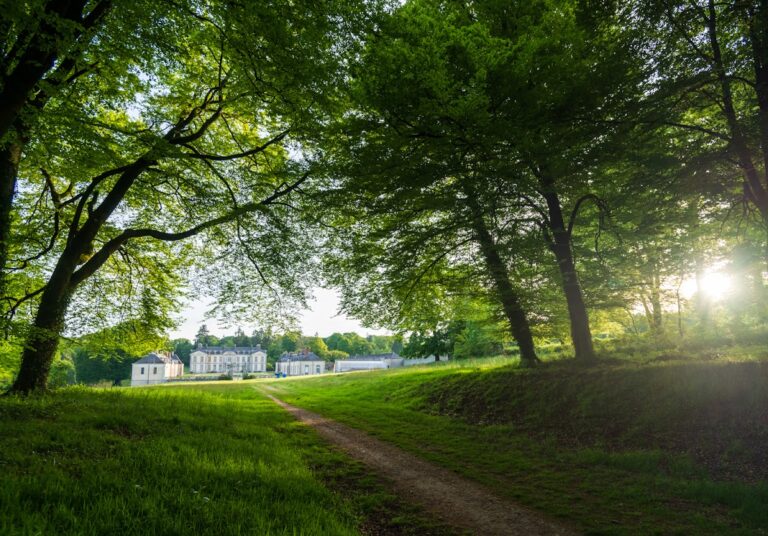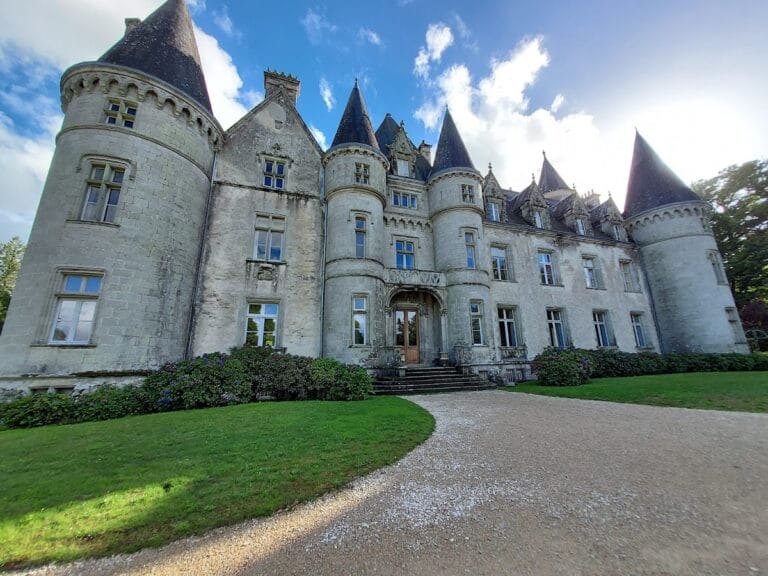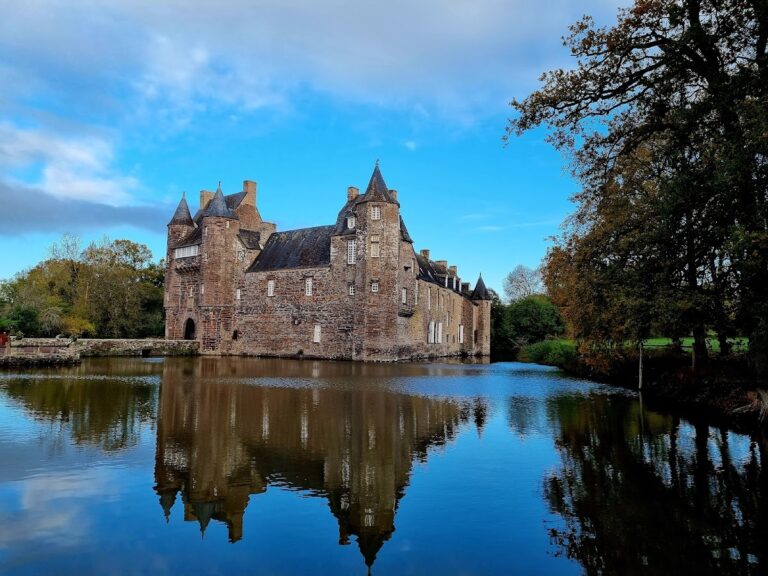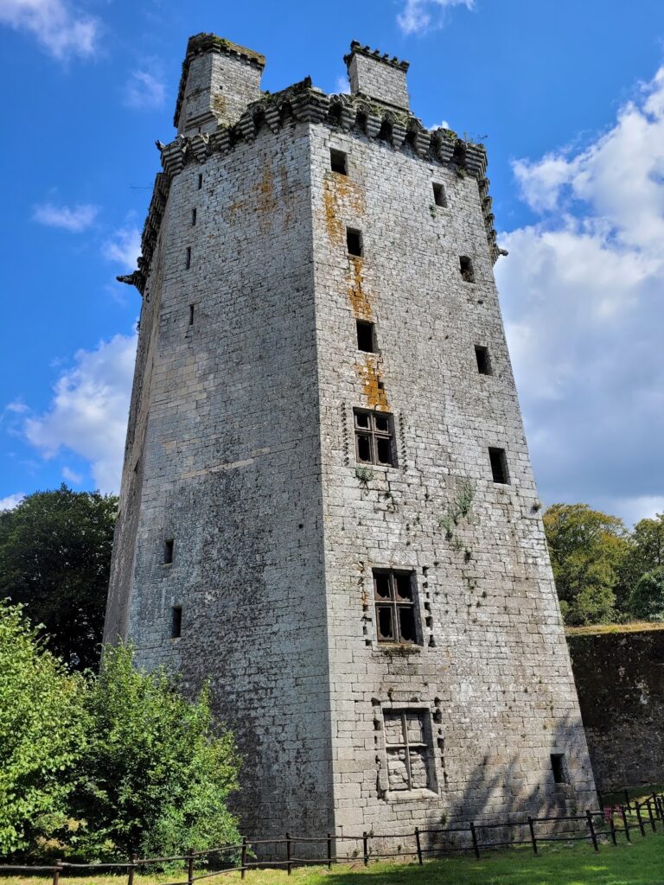Josselin Castle: A Historic Fortress and Residence in Brittany, France
Visitor Information
Google Rating: 4.4
Popularity: Medium
Google Maps: View on Google Maps
Official Website: www.chateaudejosselin.com
Country: France
Civilization: Medieval European
Remains: Military
History
Josselin Castle stands on a rocky plateau overlooking the Oust river in Brittany, France. It was founded around the year 1008 by Guéthénoc, viscount of Porhoët, who chose this strategic site at the crossing of two Roman roads. The castle’s original name, Castellum Goscelini, came from Guéthénoc’s son Goscelinus and eventually evolved into the modern name Josselin. Nearby, a chapel dedicated to Notre-Dame du Roncier had been a pilgrimage site since the 9th century, supporting the local economy and security of the growing settlement around the castle.
By 1025, the castle was fortified, but it faced destruction between 1154 and 1170 when Henry II Plantagenet besieged and demolished it. To prevent its reconstruction, salt was spread over the ruins. Rebuilding began in 1173 under Eudon of Porhoët, restoring the castle’s defensive role in the region. Over the following centuries, ownership passed through several noble families, including the Lusignans and the counts of Alençon and Perche.
In 1370, Olivier V de Clisson acquired Josselin Castle and transformed it into one of Brittany’s strongest fortresses. He expanded the enclosure to 4,500 square meters, added nine towers, and built a massive donjon measuring 26 meters in diameter and 32 meters high. Clisson was banished in 1389, and the castle endured sieges by Duke Jean IV of Brittany amid ongoing regional conflicts. After Clisson’s death, the castle passed to the Rohan family through marriage, with Alain IX de Rohan initiating the addition of residential buildings.
In 1488, Duke François II of Brittany partially demolished the castle to punish Jean II de Rohan for opposing him politically. Jean II later restored the castle, transforming it into a pleasure residence between 1490 and 1505. This renovation introduced a granite façade in the Louis XII style, blending Renaissance elements with Gothic features, and involved Italian artisans. The Rohan family, who embraced Protestantism, were expelled during the Wars of Religion, and the castle was used by the Catholic League under Duke de Mercœur.
The viscounty of Rohan was elevated to a duchy in 1603, and Henri II de Rohan moved his seat to Pontivy. In 1629, Cardinal Richelieu ordered the dismantling of the donjon and three towers to punish the rebellious Rohans, sparing only the Renaissance residential wing. During the 18th century, the castle served as a prison, notably holding English prisoners captured after the battles of Camaret in 1694 and Saint-Cast in 1758.
By the late 18th century, the castle was largely abandoned and partially demolished. In 1776, a cotton spinning mill was established on the site to provide work for poor children. During the French Revolution, the castle was requisitioned for municipal use and served as a prison for royalists. It returned to the Rohan family in 1799 but remained in poor condition until restoration began around 1855 under architect Jules de La Morandière. Restoration continued into the early 20th century, adding neo-Gothic interior decoration. The castle remains the residence of the Dukes of Rohan today.
Remains
Josselin Castle’s original 14th-century fortress formed a roughly triangular citadel about 60 meters deep. It featured nine cylindrical towers with walls 3.5 meters thick and a large donjon measuring 26 meters in diameter and 32 meters high. Today, only three riverside towers, the long residential building connecting them, and a separate northwestern tower survive. The northwestern tower once served as a prison and was also used as a registry office for seigneurial jurisdiction.
The fortress was built on a schist rock outcrop with sloping glacis, or defensive earthworks. Its enclosure walls were topped with battlements and machicolations—openings through which defenders could drop objects on attackers. The riverside façade retains a military character, with three tall round towers covered in slate connected by curtain walls featuring corbels and distinctive Breton machicolations with trilobed arches.
The Renaissance residential wing, constructed between 1490 and 1505, stands out for its granite construction, uncommon in the region where tuffeau or brick were typical. Its flamboyant Gothic and early Renaissance façade faces the courtyard and contrasts a plain wall with simple pointed arches against richly sculpted dormer windows adorned with pinnacles and balustrades. Ten large two-story dormers are linked by an open gallery balustrade decorated with pinnacles, intricate tracery, corded “A” emblems representing the Rohan arms, fleurs-de-lys, stylized ermine, arabesques, and the family motto “A PLUS.”
Doors and windows feature lowered pointed arches with carved foliage. Two adjacent doors mark the entrance to the central staircase, which is an innovative ramp-on-ramp design dating from around 1506. This staircase is the oldest known example of its type in France. The upper floor windows of the residential building are set within large dormers with gables richly decorated with multiple rows of carved foliage and elaborate finials.
Nineteenth-century restorations introduced neo-Gothic “Troubadour” style interiors and re-roofed the building, raising dormer ridges nearly level with the main roof ridge. The surrounding grounds include a French formal garden created in the early 20th century by Achille Duchêne, featuring clipped boxwoods and yews, and a rose garden established in 2001 with 160 rose bushes of 40 varieties. An English-style park with rare azaleas, camellias, rhododendrons, and century-old trees lies along a watercourse at the base of the ramparts. The former stables have been converted into a doll museum.
The castle houses numerous artworks, including portraits by Hyacinthe Rigaud and Rosalba Carriera, a marble bust by Auguste Rodin, 18th-century furniture, a table used for signing the Edict of Nantes, Sèvres porcelain, and a monumental marble equestrian statue of Olivier V de Clisson by Emmanuel Frémiet.

