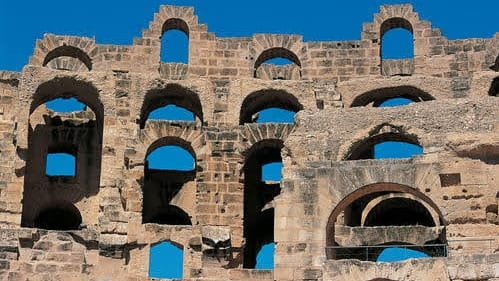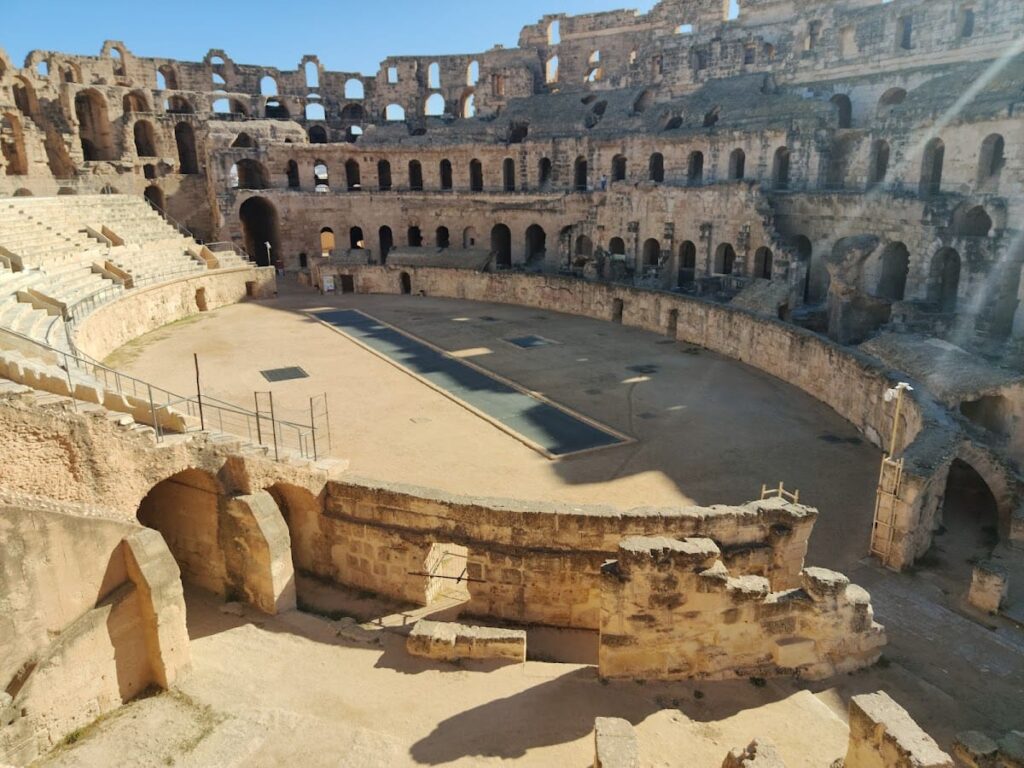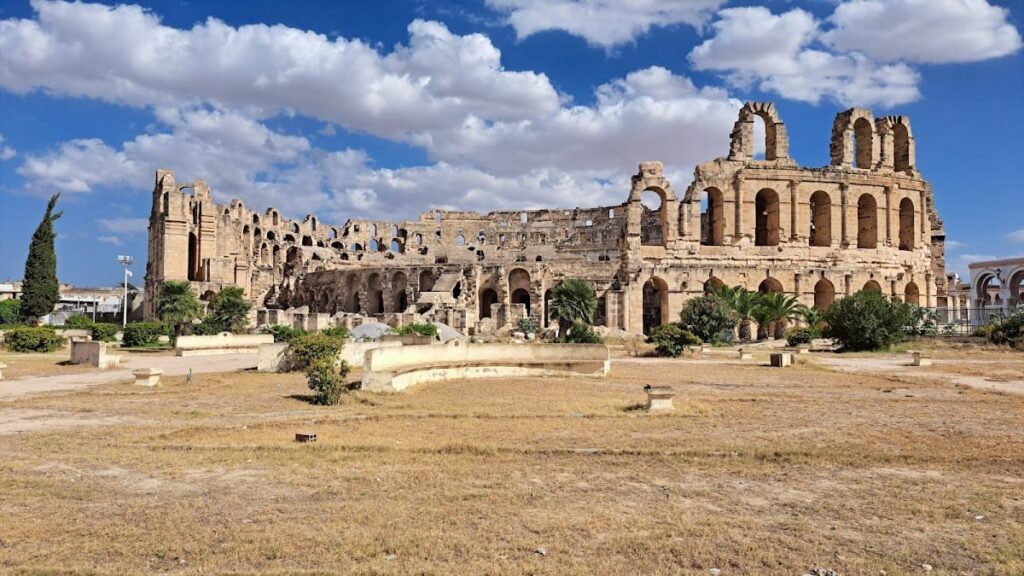El Jem Amphitheatre: A Roman Monument in Tunisia
Visitor Information
Google Rating: 4.8
Popularity: Medium
Google Maps: View on Google Maps
Country: Tunisia
Civilization: Roman
Remains: Entertainment
History
The Roman amphitheatre of El Jem is situated in the modern town of El Jem, Tunisia, which corresponds to the ancient city of Thysdrus in the Roman province of Africa. This monumental structure was erected during the early third century AD, likely between 230 and 250 AD, under the Severan dynasty. Its construction reflects the economic prosperity of Thysdrus, which thrived on the trade of olive oil and grain.
Prior to the current amphitheatre, two earlier venues existed in Thysdrus. The first, dating from the first century AD, was a rudimentary arena carved into a natural hill and could accommodate approximately 6,000 spectators. The second, built in the late first or second century AD, was a masonry structure with seating compartments and held around 7,000 people. The present amphitheatre replaced this second structure to meet the demands of a growing population and was likely funded as a public benefaction by local elites.
During the Roman period, the amphitheatre served as a venue for gladiatorial contests, chariot races, wild animal hunts known as venationes, and public executions. However, it did not host naval battles (naumachiae) due to insufficient water supply. Its construction on flat terrain, rather than a hillside, distinguishes it from earlier amphitheatres and aligns it with other major Roman arenas such as those in Carthage, Nîmes, and Rome.
From the Byzantine era onward, the amphitheatre underwent significant transformation into a fortress and refuge. Modifications included blocking the ground-level arcades and adding defensive structures such as a tower. Local tradition associates the site with the Berber princess Kahina, who is said to have resisted the Arab conquest in the seventh century within its walls.
The amphitheatre suffered damage over the centuries, notably from stone quarrying for local building projects and cannon fire during revolts in the seventeenth and nineteenth centuries. Despite this, it remained largely intact until the late seventeenth century, when dismantling of the outer façade began. Archaeological investigations commenced in the 1960s and 1970s, revealing remains of the earlier amphitheatres and parts of the current structure. Restoration and preservation efforts have continued since the twentieth century, supported by the Tunisian government and international collaborators.
In 1979, the amphitheatre was designated a UNESCO World Heritage Site, recognizing its historical and cultural significance.
Remains
The amphitheatre at El Jem is an elliptical stone edifice measuring 148 meters along its longest axis and 122 meters along its shorter axis. The central arena spans 65 by 39 meters, enclosed by a perimeter of approximately 427 meters. Originally, the structure rose to about 36 meters in height. It was constructed entirely from finely cut dune sandstone blocks quarried roughly 30 kilometers away.
Uniquely, the amphitheatre was built on flat ground without foundations, relying on a sophisticated system of arches for support. The façade comprises three tiers of arcades with a total of 64 arches. The architectural orders differ from the Roman Colosseum, featuring Corinthian columns on the first and third levels and composite order on the second. The walls are notably thick, measuring about 4.56 meters, contributing to the building’s imposing mass.
The uppermost level, or attic, no longer survives but likely resembled that of the Roman Colosseum, with solid walls and pilasters. Although no direct evidence of a velum (awning) exists, its presence is considered probable given the local climate conditions.
The seating area, or cavea, is divided into three sections and separated from the arena by a 3.5-meter-high podium wall adorned with painted geometric patterns imitating marble. Originally, stone benches approximately 40 centimeters high and 60 centimeters wide provided seating, though much of this has been lost. Beneath the seating lies a ring-shaped corridor granting access to the arena through six entrances.
Inside the amphitheatre are four trapezoidal chambers featuring mosaic floors and niches for statues, possibly dedicated to local or imperial cults. The arena wall stands 3.5 meters tall and includes two main entrances each 4.5 meters wide. The hypogeum, or underground structure, consists of two intersecting galleries about 3.9 meters deep, containing cells for animals and gladiators. It also housed mechanisms such as trestles and winches used to raise cages and stage effects.
A central opening in the hypogeum was covered by a removable floor during events. The complex included a well for water supply and an advanced system for collecting and storing rainwater, with cisterns located approximately 100 meters from the amphitheatre.
Construction employed precisely cut sandstone blocks, including voussoirs with inward angles, and vaults built from rubble masonry. The softness of sandstone necessitated thick walls and a massive form to ensure stability. Restoration has involved rebuilding vaults, staircases, and pillars to restore the elliptical shape and improve access.
The site is protected by a buffer zone imposing height restrictions on nearby buildings to preserve its historical setting. Local legend connects the amphitheatre with the Berber princess Kahina, who is said to have used the structure as a stronghold during the seventh-century Arab invasions.





