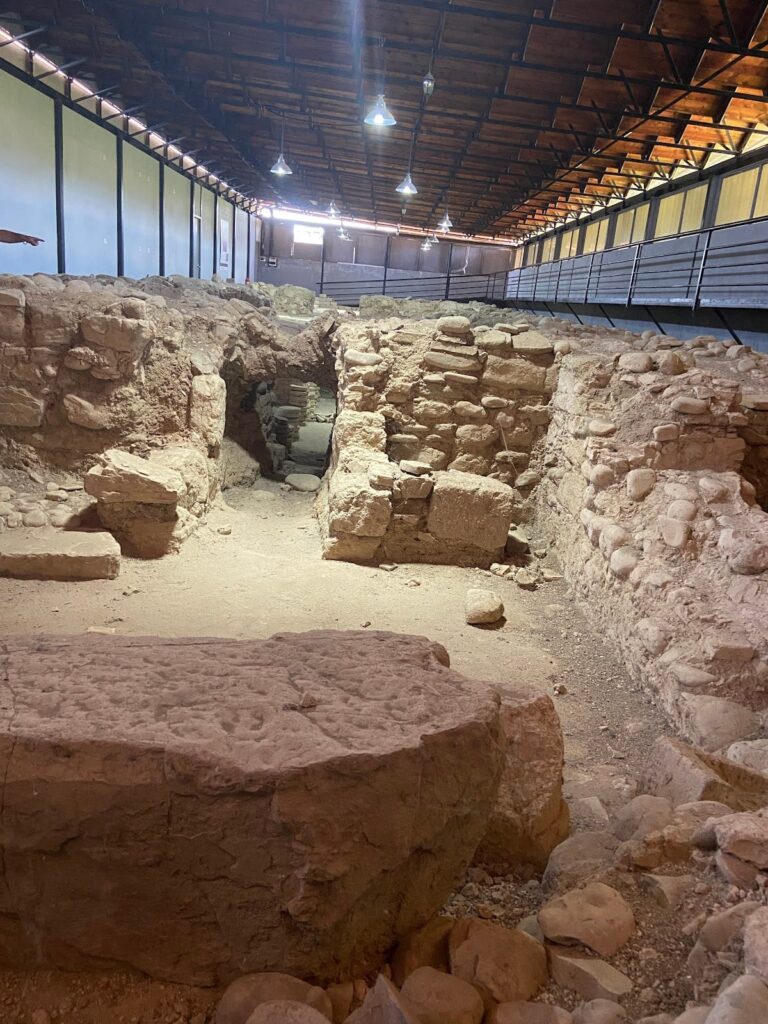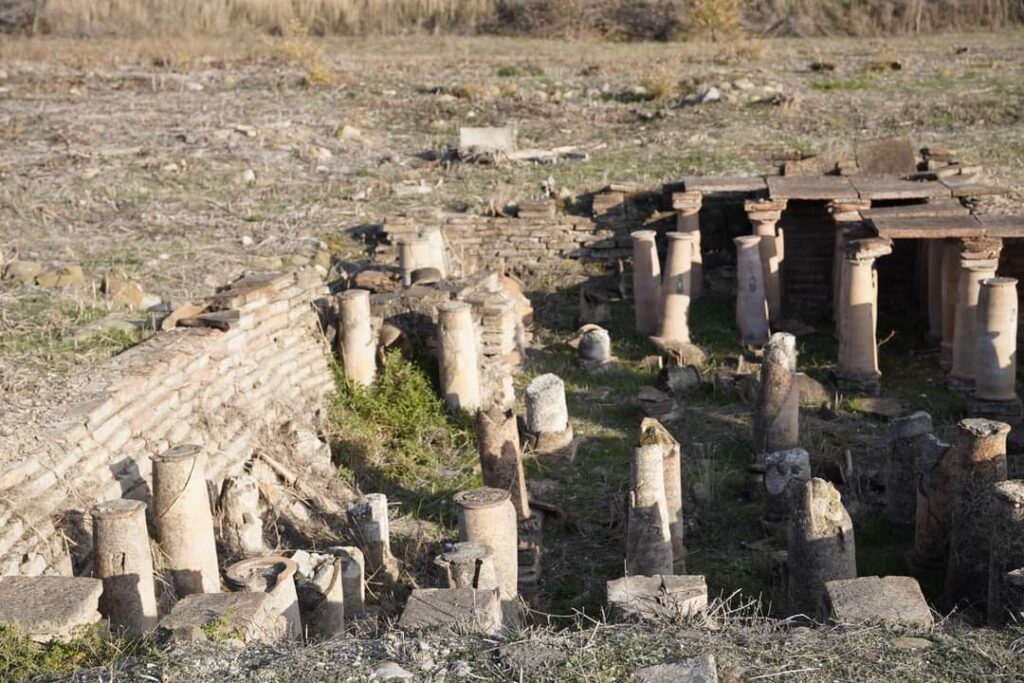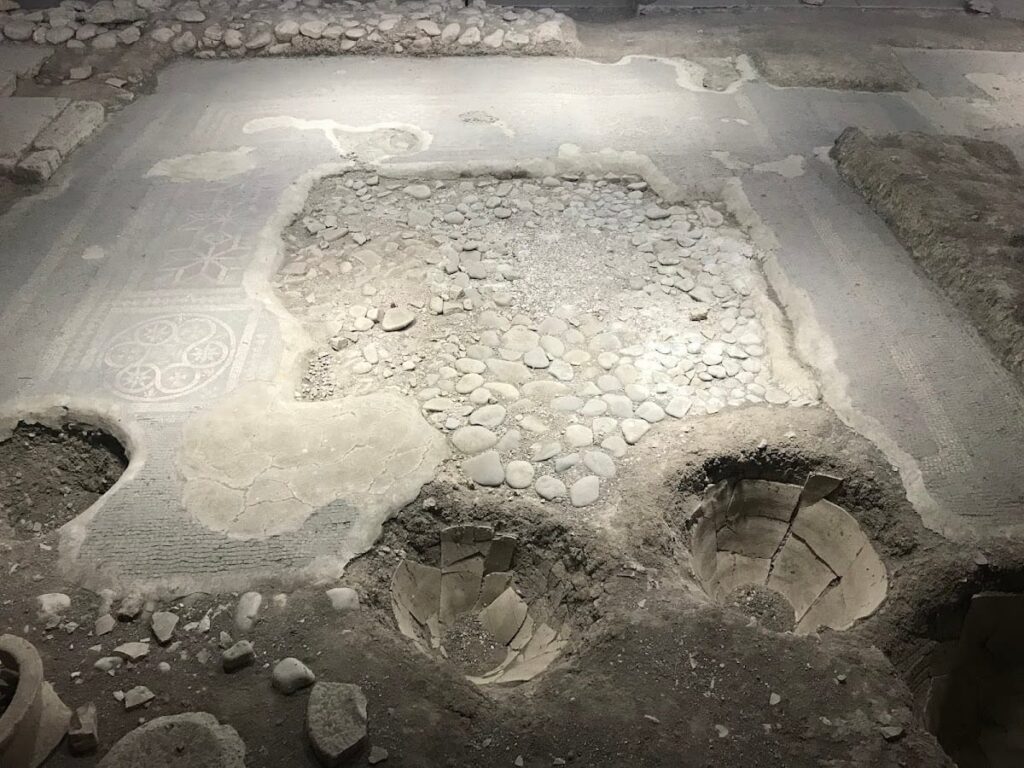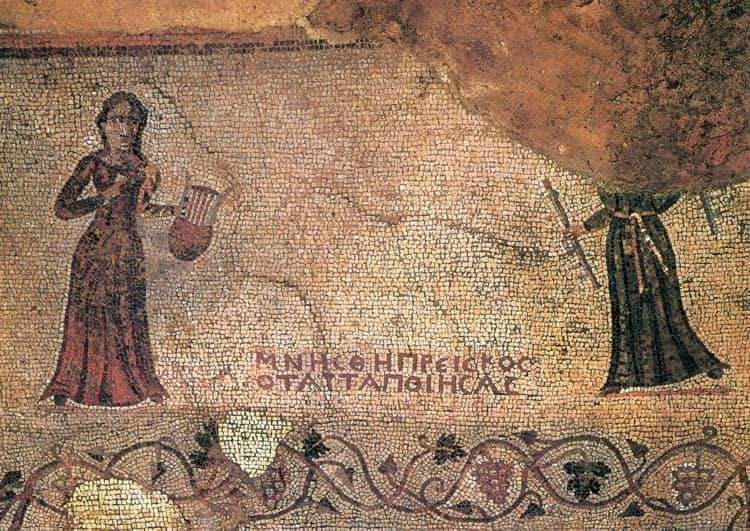Dzalisa Archaeological Museum Reserve: An Ancient City in Georgia
Visitor Information
Google Rating: 4.5
Popularity: Low
Google Maps: View on Google Maps
Official Website: museum.ge
Country: Georgia
Civilization: Byzantine, Roman
Remains: Civic
History
The Dzalisa Archaeological Museum Reserve is situated in Tsilkani, Georgia, and corresponds to the ancient city of Zalissa. This settlement was part of Iberia, known in antiquity as Kartli, and was referenced by the 2nd-century Greek geographer Claudius Ptolemy in his work “Geographike Hyphegesis.” The city was established by local inhabitants in the 2nd century BCE and developed under the influence of regional cultures, including Roman-era elements.
From the 1st to the 3rd centuries CE, Zalissa experienced its most significant growth and prosperity. During this period, the city expanded its urban infrastructure and architectural complexity, reflecting its importance in eastern Iberia. However, in the 4th century CE, the city suffered destruction, which led to a phase of abandonment. This interruption in habitation marks a clear break in the settlement’s continuous occupation.
In the 6th and 7th centuries CE, the site was reoccupied, though this later phase was less affluent compared to its earlier peak. The settlement resumed with reduced scale and prosperity, indicating a shift in its regional role. The final destruction of Zalissa occurred in the 730s CE during the military campaign led by Marwan ibn Muhammad, also known as Marwan Qrus, marking the end of the city’s occupation.
Throughout its history, Zalissa served administrative and religious functions, as evidenced by archaeological findings. The site’s name, Zalissa, has been preserved through historical records, notably by Ptolemy, confirming its identity and continuity in the region. No documented legends or myths are directly associated with the site in the available sources.
Remains
The archaeological site covers an estimated 70 hectares and reveals a large, well-organized settlement east of the Surami mountain range. The construction predominantly features Alazani bricks laid on rubble stone foundations, with plastered and painted interiors and tiled roofs. The urban layout includes paved streets and a sophisticated water drainage system utilizing lead pipes.
A prominent feature is the palace complex, occupying approximately 2,500 square meters. It comprises around thirty rooms arranged around a central open courtyard, or atrium, measuring 8.35 by 8.35 meters. The atrium contained a rectangular fountain basin supported by columns at each corner. The palace incorporated a hypocaust system—a Roman underfloor heating method—located near the southeastern part of the atrium, with channels distributing hot air through the walls.
The temple at the site is rectangular, consisting of a main hall and several large chambers. Its ceremonial entrance faces south and opens onto a courtyard paved with tuff and sandstone slabs measuring 4.9 by 2.75 meters. The temple floor features a mosaic dating to the 2nd century CE, covering 48.6 square meters. This mosaic is composed of twelve-colored pebbles forming a broad border and a central cross-shaped design depicting Dionysus and Ariadne, stylistically linked to the Antioch mosaic tradition.
Adjacent to the palace lies a Roman-style bath complex divided into three equal sections—cold, warm, and hot baths—each approximately 5 meters long and 2.5 meters wide, with semicircular apses on the north and south sides. The warm and hot baths were heated by a hypocaust system supported by flat, square, and round bricks. The cold bath features a mosaic floor decorated with marine and plant motifs. A rectangular changing room, or apodyterium, measuring 4.9 by 4.7 meters, contains a floor with symmetrical geometric patterns.
South of the palace, a later apsidal building covering 703 square meters includes three enfilade halls ending in apses. This structure likely served administrative purposes, containing rooms for record-keeping. It was constructed using rubble stone, Alazani bricks, and tiled roofing.
Defensive elements include a citadel located on Dzalisa Hill, surrounded by a wall built from Alazani bricks and topped with red-painted tiles. On the southern part of the hill, a vaulted tomb measuring 4 by 4.7 by 4 meters was uncovered, featuring stone walls and a paved floor, dating to the 4th–5th centuries CE.
The site also contains three cemeteries from the settlement period, including an aristocratic burial near the right bank of the Narekvavi River, notable for its rich grave goods. Numerous artifacts have been recovered, such as architectural fragments, inscriptions, decorated mosaics, ceramic and glass vessels, metal objects, and lead water pipes. Many of these finds are preserved in the Georgian National Museum and local repositories.




