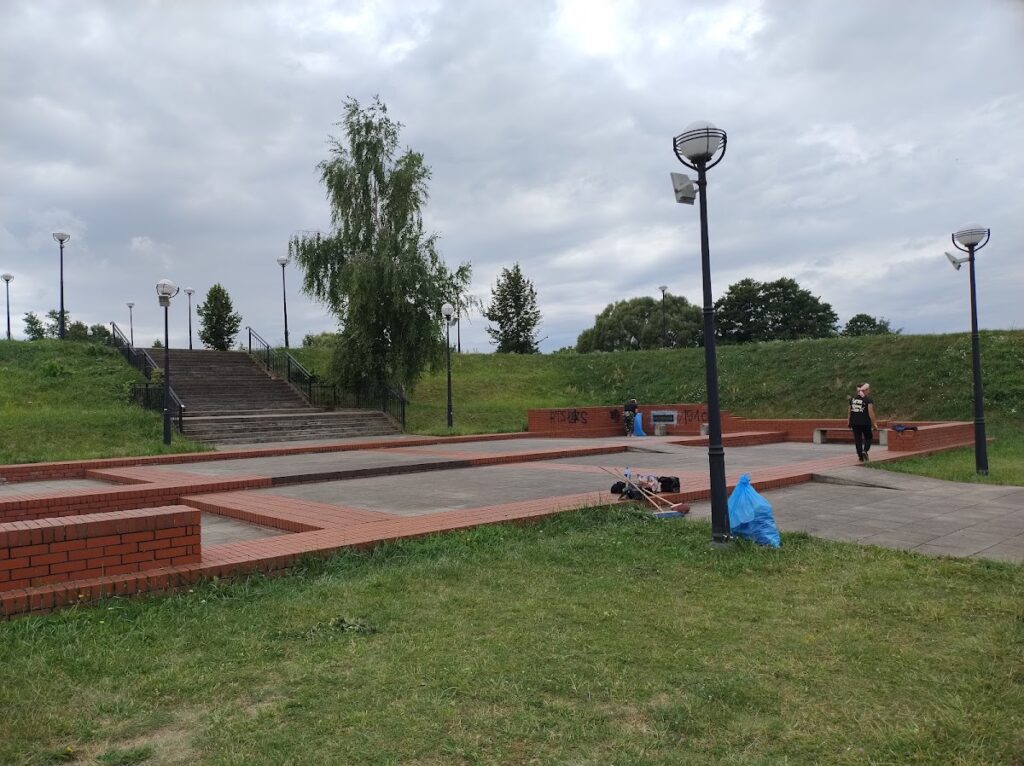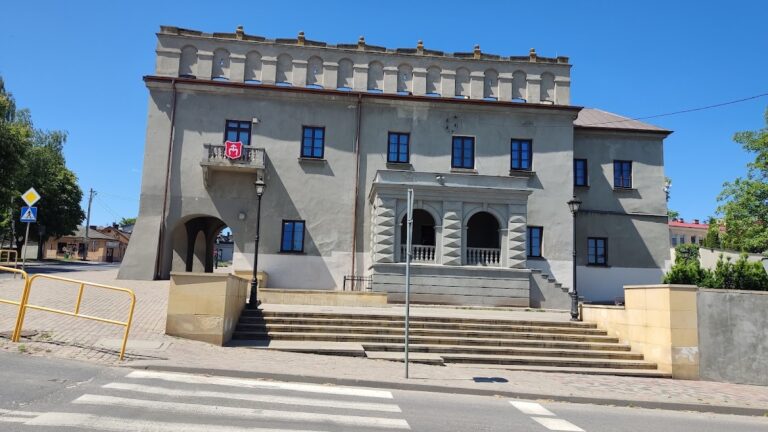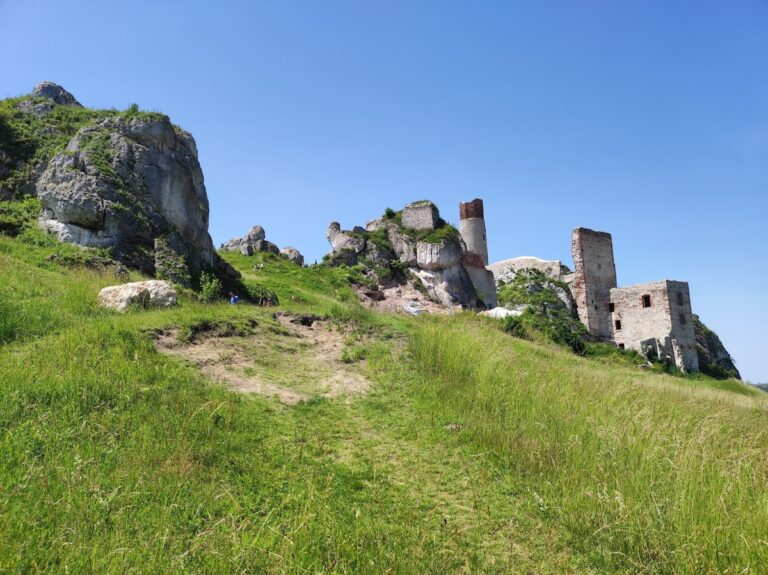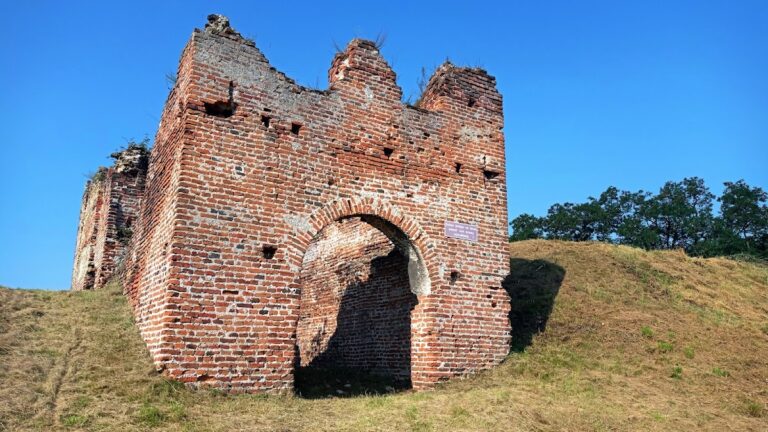Castle in Gorzkowice: A 17th-Century Polish Fortress
Visitor Information
Google Rating: 4.7
Popularity: Very Low
Google Maps: View on Google Maps
Country: Poland
Civilization: Unclassified
Remains: Military
History
The Castle in Gorzkowice is situated in the town of Gorzkowice in modern-day Poland. It was constructed by the Polish nobility during the early modern period, likely under the direction of the Koniecpolski family in the first half of the 17th century.
The site’s origins trace back to the late 15th century, when the surrounding lands were owned by prominent families such as the Kurozwęccy, Myszkowscy (bearing the Jastrzębiec coat of arms), and Łascy. In the early 1600s, the property came into the hands of the Koniecpolski family, including notable figures like Hetman Stanisław Koniecpolski, who served as starosta of Wieluń between 1606 and 1628, and Jan Koniecpolski, kasztelan (castellan) and later wojewoda (governor) of Sieradz during the 1630s to 1660s. It is believed that Jan Koniecpolski was the driving force behind the fortress’s establishment.
Archaeological studies suggest that the earthworks forming the foundation of the castle were shaped and surrounded by a water-filled moat in the first half of the 17th century. The fortification followed the “palazzo in fortezza” design, which combined residential and defensive elements. Despite this ambitious start, construction on the fortress was never finished. Work likely ceased around the middle of the 17th century, possibly halted by the widespread disruption caused by the Swedish Deluge (Potop szwedzki), a series of invasions and conflicts which devastated large parts of Poland.
Over subsequent centuries, the property passed through several noble families, including the Walewscy and Zarębowie, but the incomplete fortress did not enter into active use or occupation. Local tradition preserves a dramatic story from the time of the Swedish Deluge, recounting how a widow from the Sadowski family valiantly defended the site. According to legend, after exhausting all options, she detonated gunpowder to destroy the castle rather than surrender it to invaders. This tale, though not documented historically, remains an important element of the castle’s cultural memory.
In recognition of its historical and archaeological significance, the site was officially registered as a historic monument in 1967, classified under earth fortifications. More recently, efforts to conserve and enhance the location led to the establishment of a recreational complex in 2011, underscoring the continued local interest in this unique fragment of Poland’s early modern heritage.
Remains
The remains of the Castle in Gorzkowice primarily consist of substantial earthworks that outline the form of an unfinished rectangular fortress typical of the palazzo in fortezza style. The core feature is a large earth mound in the shape of a rectangular prism, measuring approximately 95 by 125 meters at its base. Rising around 4.5 meters above the surrounding terrain, the mound’s plateau spans roughly 65 by 75 meters and is encircled by a moat filled with water, which would have served as a defensive barrier during the 17th century.
Flanking the northern edge of this plateau are elongated earth mounds about 10 by 30 meters in size. These side mounds are believed to have functioned as bastions or extensions of the defensive walls, offering additional protection and strategic vantage points. Archaeological surveys have confirmed the fortress plan included four bastions, arranged at corners to reinforce the fortification’s defense, although these remained incomplete.
Within the northern section between the elongated mounds stand the partial foundations of a sizeable stone building measuring around 12.5 to 13 meters wide by 27 meters long. This structure featured robust walls, between 1.5 and 1.7 meters thick, indicating it was intended for significant defensive or administrative use. Designed with a rectangular layout, the building served as the gatehouse controlling access to the stronghold. Its architectural plan consisted of two wings, each containing four rooms, underscoring a level of complexity and potential for accommodation or storage within the gatehouse itself.
The stone gatehouse was integrated with the adjacent earthworks, as the side mounds connected to the gable walls probably acted as bastions reinforcing the entrance. These bastions would have provided positions from which defenders could oversee the approach to the gate and repel attackers. Despite the evident scale of construction, investigations revealed no signs that the fortress was ever fully completed or actively occupied, as evidence of habitation or extensive use remains absent.
Today, the castle is preserved largely as earthworks and foundations, with no surviving decorative elements or inscriptions. Its unique presence in central Poland represents a rare example of this type of fortification in the region, with only one smaller comparable site located near Wieluń in Biała. Oral legends associated with the site, including the story of the Sadowski widow’s defense and destruction of the castle, contribute a layer of local historical identity linked to these enduring earth and stone remains.







