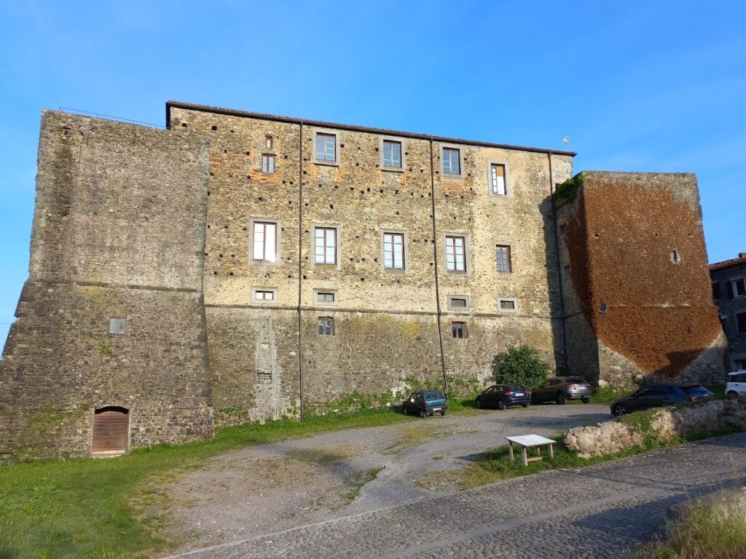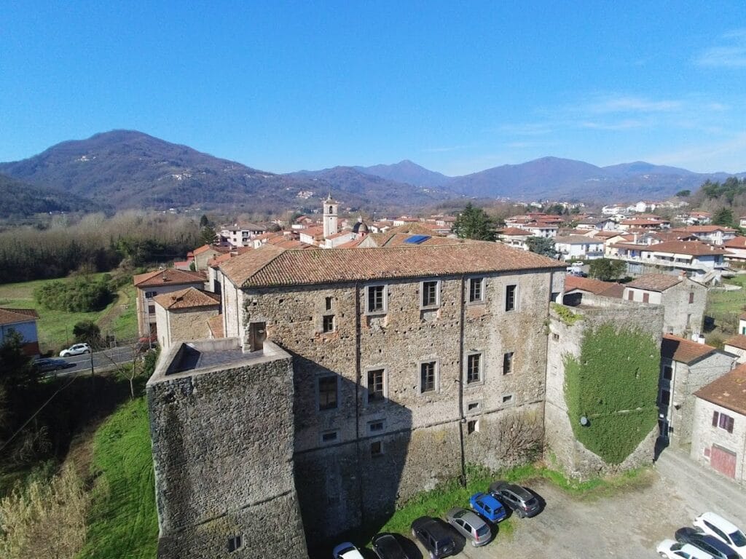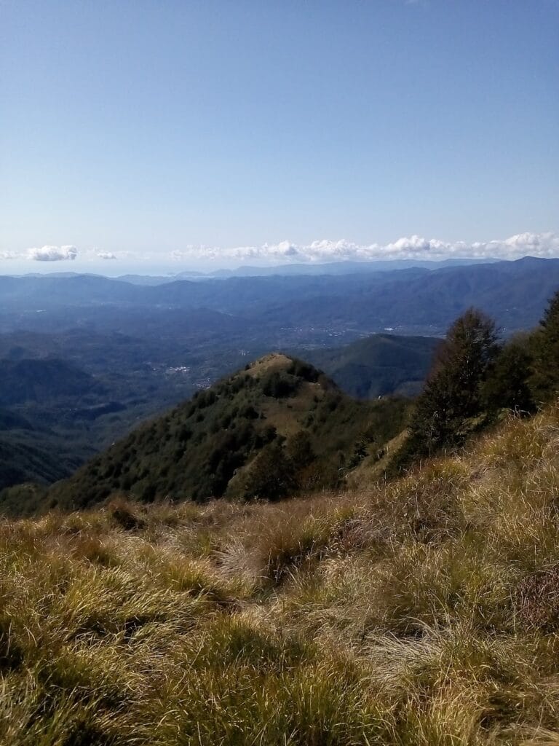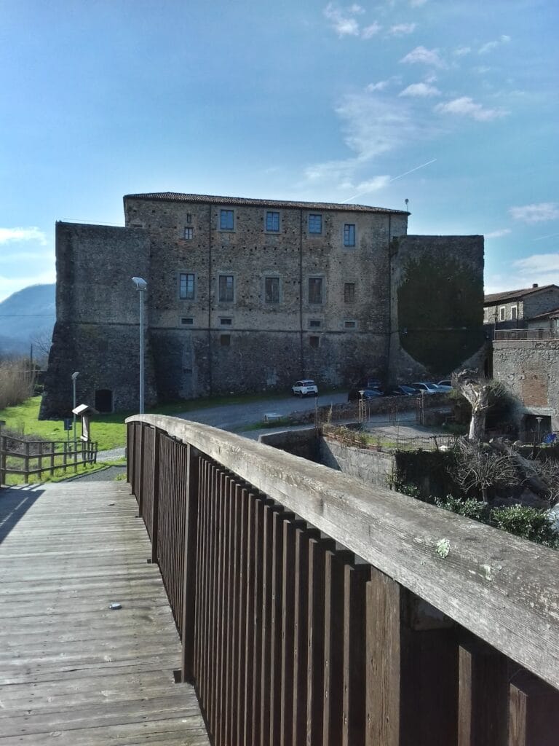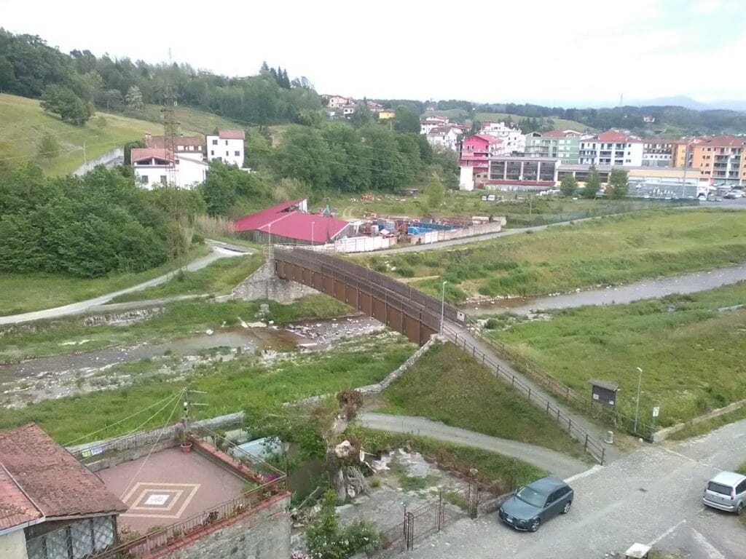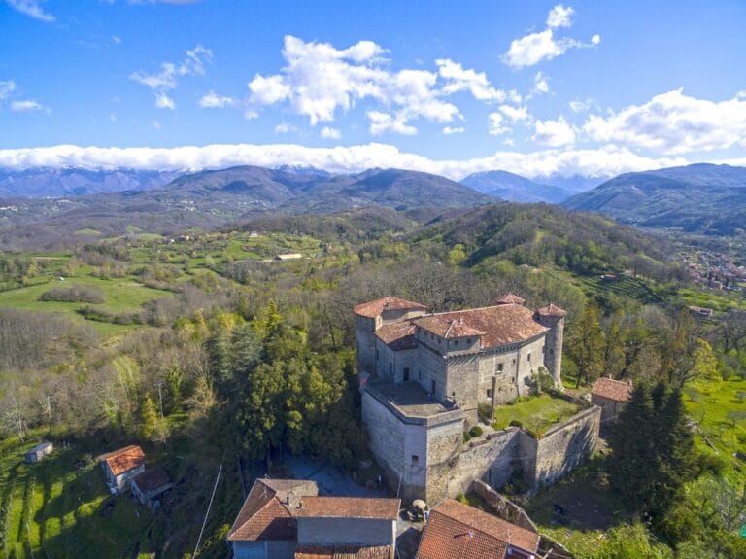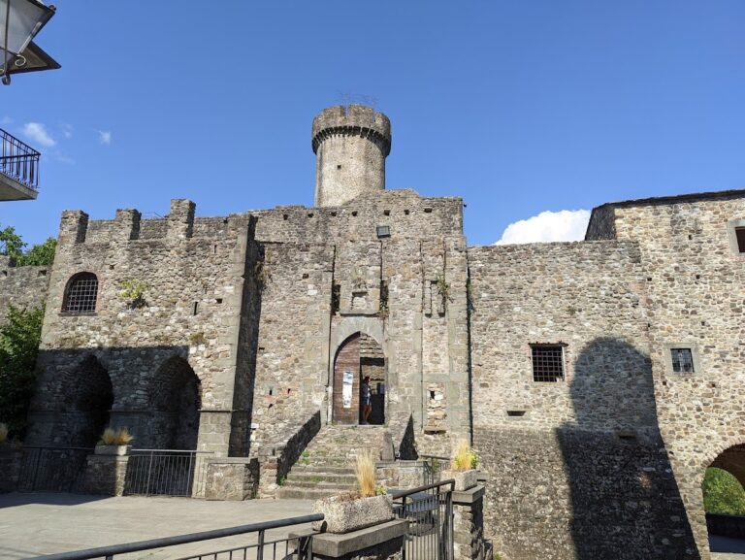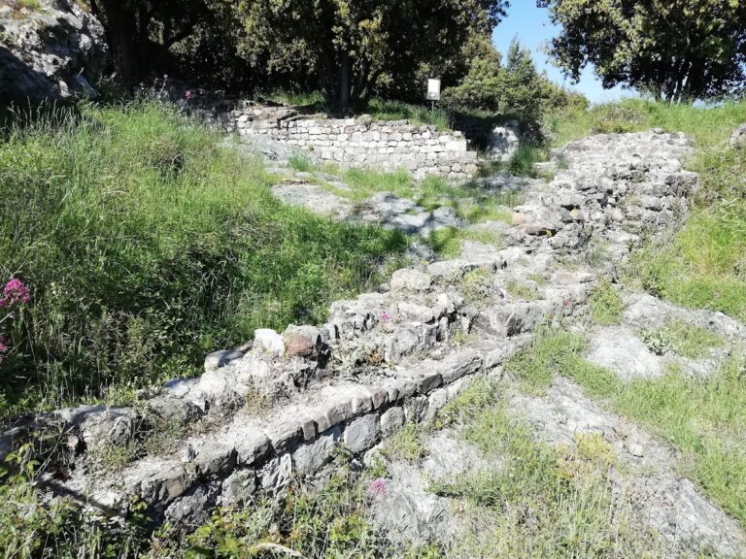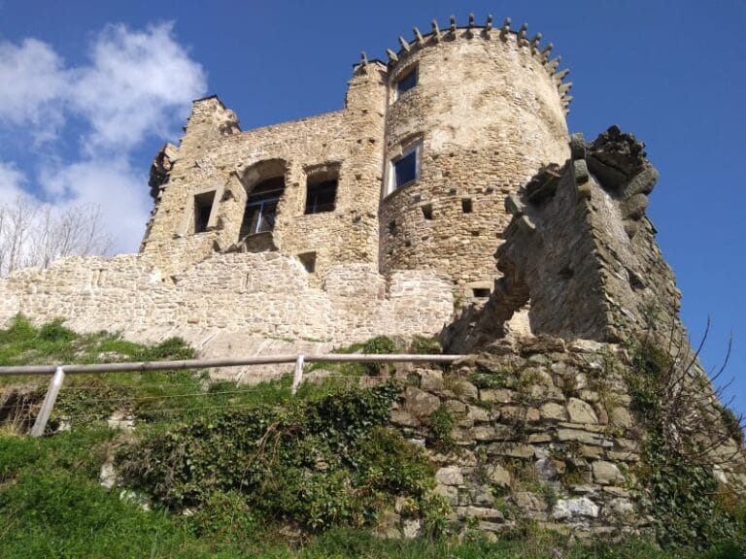Castello di Terrarossa: A Renaissance Fortress in Italy
Visitor Information
Google Rating: 4.2
Popularity: Low
Official Website: www.comunelicciananardi.ms.it
Country: Italy
Civilization: Early Modern, Medieval European
Site type: Military
Remains: Castle
History
The Castello di Terrarossa is located in the municipality of Terrarossa, Italy, and was built by the Malaspina family during the Renaissance period. It stands on a strategic hill overlooking the meeting point of the Civiglia and Magra rivers.
The earliest phase of settlement in this area dates back to the medieval period, with a castle originally constructed on the hilltop. This medieval fortress served defensive and residential purposes for the local lords. By the 12th century, a community called Borgonuovo had emerged along the Via Francigena, the major pilgrimage and trade route crossing the region. Borgonuovo was fortified with walls and included a church dedicated to Saint John, which was under the spiritual jurisdiction of the Abbey of San Caprasio of Aulla. Over several centuries, Borgonuovo grew in importance and absorbed the rural population living near the older castle site. Eventually, the name Terrarossa came to identify the settlement that corresponds to Borgonuovo, though both names appear separately in historical records from the 1500s.
In the later Middle Ages and into the Renaissance, the political landscape around Terrarossa was fluid. The area belonged at different times to several Malaspina family fiefs, including Olivola, Villafranca, Bastia, Filattiera, and Monti. Additionally, the castle and the surrounding lands experienced military occupations by the Republic of Genoa in the years 1416 and again in 1463.
The Castello di Terrarossa as it stands today was erected in the second half of the 16th century by Fabrizio Malaspina, who became the first Marquis of Terrarossa. Fabrizio had previously held the nearby fief of Pontebosio before acquiring Terrarossa, which was officially recognized as an independent fief in 1581 and granted to him. His construction replaced the older medieval residence, focusing on creating a modern fortified home that also reflected his noble status.
Fabrizio Malaspina promoted economic development around the castle by initiating mulberry plantations, aiming to support silk production in the area. To facilitate this, he built expansive halls within the castle dedicated to cultivating silkworms, a form of sericulture. These halls remain visible today and attest to the integration of agricultural innovation with noble residence life.
Following the death of Fabrizio Malaspina’s only son, ownership of the fief changed hands. The territory was sold to the Grand Duchy of Tuscany, but it was returned in 1628 to Bernabò Malaspina of Filattiera, another branch of the family. A detailed record of the castle and its lands, drawn up in 1617 at the time of the sale to the Grand Duke, describes the castle as a newly built residence featuring four small bastions and spacious living quarters, though some elements were left unfinished. This document is preserved in the Medici archives in Florence, along with architectural plans that provide valuable insights into the castle’s original design.
Remains
The Castello di Terrarossa is a large fortified residence, arranged on a quadrangular plan that resembles the layout of the Pontebosio castle, a nearby Malaspina stronghold formerly owned by Fabrizio Malaspina. The overall size of the building is considerable, covering around 1,250 square meters with a volume approaching 7,800 cubic meters. Inside, the castle contains 43 rooms spread over multiple floors, designed to accommodate both defensive and residential functions.
The castle features four bastions at its corners, which were intended as defensive structures, although some were never brought to completion during Fabrizio Malaspina’s time or by his descendants. The building’s external walls and interior spaces reveal a blend of military strength and comfort appropriate for a noble family home of the 16th century.
In front of the castle, there is a large central courtyard surrounded by gardens, vineyards, and meadows, forming a cultivated landscape that supported the estate’s economy. Adjacent to the main structure stands an inn, which historically would have served travelers along the Via Francigena.
Within the castle’s interior, large halls dedicated to silkworm cultivation are a distinctive feature. These spaces were specifically designed to support the production of silk, reflecting the agricultural initiatives launched by Fabrizio Malaspina. The survival of these halls provides a rare example of Renaissance-era sericulture facilities integrated inside a noble residence.
The site is located on a hill that commands views over the junction of two rivers, the Civiglia and the Magra. The original medieval settlement around the castle was enclosed by substantial defensive walls, fragments of which remain visible above ground today. Modern infrastructural developments, such as the state road 62 (della Cisa), now intersect the old village’s layout and separate the castle from its original surrounding environment.
Visual and documentary records enrich the understanding of the Castello di Terrarossa. A detailed 1617 architectural plan, created for the purposes of transferring the fief to the Grand Duke, is preserved in the Florence State Archives. A 16th-century painted representation of the castle also exists in the Malaspina family collection, while contemporary photographs of both the exterior and interior spaces are accessible in digital archives such as Wikimedia Commons. These sources collectively offer a comprehensive view of the castle’s historical form and present condition.
