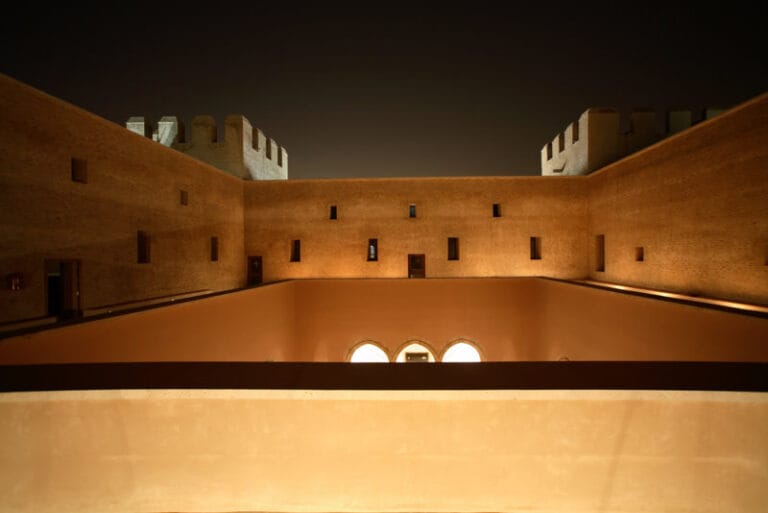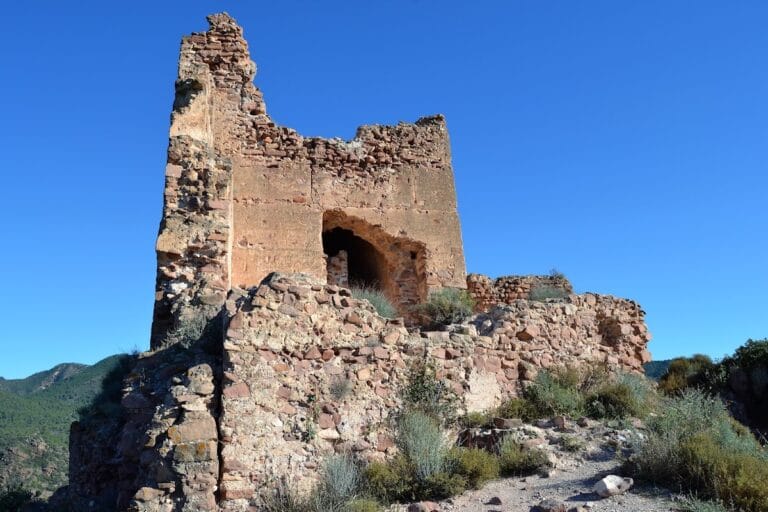Castell i muralles de Riba-roja de Túria: A Historic Fortification in Spain
Visitor Information
Google Rating: 4.4
Popularity: Low
Google Maps: View on Google Maps
Official Website: www.ribarojadeturiaturismo.com
Country: Spain
Civilization: Unclassified
Remains: Military
History
The Castell i muralles de Riba-roja de Túria is situated in the town of Riba-roja de Túria, Spain, and its origins trace back to the time of Roman occupation. Initially, it functioned as a small fortified settlement positioned on a promontory overlooking the meeting point of the barranco de los Moros and the Turia River. This strategic location allowed control over the vast agricultural lands lying between the important Roman cities of Edeta and Valentia.
During the Visigothic period, agricultural activity persisted in the area, as evidenced by archaeological discoveries made at Pla de Nadal. However, this continued cultivation ended with the Muslim conquest in the 8th century, which also brought about the disappearance of the Visigothic aristocracy. Large Roman estates were transformed into smaller villages or alquerías, and the former military site evolved into a rural settlement facing increased defensive demands due to political instability. The original Roman walls were repaired and extended, and a castle was built on one end of the enclosure, incorporating Roman foundations. This castle served as the residence and administrative center for the local authority, who was responsible for collecting taxes.
Under Muslim rule, the settlement included a small mosque and an extramural cemetery situated outside the city walls. The area retained its significance until 1238, when King Jaime I conquered Riba-roja. The territory was then incorporated into the lordship granted to his son, Pedro Fernández de Azagra. Military and tax officials were appointed to govern the region and oversee fiscal duties. The urban core remained concentrated along what is today Calle de la Cisterna, with the mosque anchoring one end of the street and the castle positioned at the other.
Following the War of the Union in 1348, a conflict between Valencian unionists and supporters of royal authority, Ramón de Riusech y Moraida assumed lordship over Riba-roja. Seeking to strengthen local defenses, he expanded and reinforced the surrounding walls. Throughout the 14th and 15th centuries, the town gradually grew beyond its original center, with new housing constructed along streets such as Cisterna, Reloj Viejo, and Horno Viejo. The mosque remained in its original location, while a portion of the wall was taken down to create a new plaza, indicating evolving urban needs.
The expulsion of the Moriscos in 1609 deeply affected Riba-roja, causing a marked decline in both population and economic vitality. This downturn diminished the castle’s importance, though it continued to serve as the seat of the barony until feudal privileges were abolished in 1811. Today, the castle is home to the Visigothic Museum of Pla de Nadal (MUPLA), which contains an exceptional collection of Visigothic decorative art, alongside the Espai d’Art Contemporani El Castell, a space dedicated to contemporary art. The site has been legally protected as a cultural heritage asset since June 2001.
Remains
The Castell i muralles de Riba-roja de Túria presents a complex architectural ensemble composed of multiple buildings arranged around an interior courtyard. Constructed using diverse materials such as masonry, brick, and rammed earth (known locally as tapial), the fortification displays a jumble of different construction phases and functions which have shaped its irregular floor plan.
The castle complex is divided into two main parts: the principal building and a separate longitudinal stable block, which face each other across a courtyard measuring 364 square meters. The main building, adjoining Benedito and Cisterna streets, rises to four floors and contains numerous rooms and administrative spaces. Ground-level access is available both directly from the street and from the courtyard, which itself can be reached either by ascending the natural terrain or entering via a secondary door on Benedito street. Notably, the lowest floor is not connected internally to the upper stories, reflecting the building’s complex construction history.
Opposite the main structure, the stables form a simpler, elongated two-story building connected internally by a staircase located near the center. Sharing a party wall with a neighboring property, this section is covered by a single-pitched roof slanting toward the courtyard. Compared to the main building, the stables are less ornate and were constructed later, with their interior divided simply into two zones per floor to serve practical functions.
Among architectural details of interest are late Gothic twin windows and interior arches featuring a specific type known as arcos carpaneles—arches with three-centered, gently depressed curves. Over time, the castle’s once palace-like appearance has been altered by successive modifications, as well as its use as a warehouse prior to acquisition by local authorities.
Covering a total area of approximately 1,015 square meters, with the main building occupying 725 square meters and the stables 290 square meters, this complex reflects the layered history of Riba-roja de Túria, demonstrating its evolution from a Roman military post to a medieval fortified settlement and later baronial seat.










