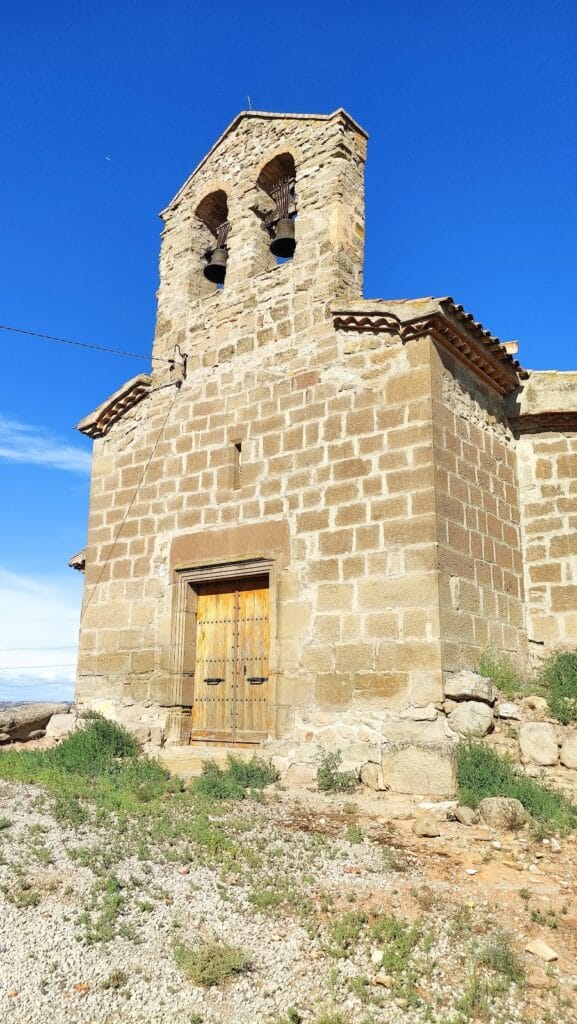Castell de Montcortès: A Medieval and Renaissance Castle in Catalonia, Spain
Visitor Information
Google Rating: 4
Popularity: Low
Google Maps: View on Google Maps
Official Website: www.catalunyamedieval.es
Country: Spain
Civilization: Medieval European
Remains: Military
History
The Castell de Montcortès stands within the municipality of Montcortés de Segarra in Spain and was established during the medieval period. Its origins trace back to at least the late 11th century, as indicated by a 1095 testament belonging to the knight Guillem Isarn de Trevics, who left the estate to an unborn child. This early reference confirms the castle’s importance in the feudal structure of the time and sets a foundation for its continued occupation through successive centuries.
By the early 14th century, the lordship of Montcortès had passed to Berenguer d’Anglesola, who governed the castle and surrounding lands in 1306. Later, control transferred to the Llompard family, with records from 1381 mentioning Bernat Berenguer de Llompard. He is noted for his religious patronage, including founding the convent of Santa Clara in nearby Cervera, highlighting ties between the castle’s noble occupants and ecclesiastical institutions in the region.
In 1493, a significant phase of architectural renewal was initiated under Joan Sacirera, a member of a later owning family. A contract with the master builder Joan Barrufet documents the reconstruction of the castle’s main Renaissance structure. This marked a transformation in the building’s design and possibly its function, reflecting contemporary Renaissance trends in fortification and residence.
The 16th century brought the castle into the possession of the Marc family. Prominent figures from this lineage include Pere Ausiàs Marc i d’Oluja and his son Baltasar Ausiàs Marc i d’Alturub, both recognized not only as legal experts but also as poets, indicating a cultured and intellectual dimension to the castle’s occupants during this period. Upon Baltasar’s death in 1622 without direct heirs, the property was inherited by his widow, Anna Maria de Moixó. Her descendants have maintained ownership, linking the castle continuously to this family line into modern times.
Over the centuries, Castell de Montcortès has been officially designated a cultural asset of national significance, underlining its historical and cultural importance within Catalonia and Spain.
Remains
The castle is constructed as a rectangular fortress in the Renaissance style, organized into three main parts. At its center lies a residential block designed for habitation, flanked on the left by two parallel towers which served a defensive purpose. The right side houses a smaller wing, believed to have supported agricultural activities linked to the castle’s estate.
The principal façade combines both practical and decorative elements. The ground floor contains a main entrance characterized by a semicircular arch, framed by small vertical openings known as slit windows, which likely provided ventilation and light to storage or agricultural areas. Above this, three additional floors rise in succession: the first features modestly sized windows with simple embellishments; the second, identified as the noble floor, includes three large windows with molded frames and ornamented side jambs, emphasizing the residential status of this level. The attic, or top storey, is marked by small windows with lowered arches and the remains of machicolations—openings used to drop defensive materials on attackers—indicating the building retained fortification elements.
The left towers, set apart by the central residential section, contribute to the castle’s defensive design. Both towers incorporate narrow slit windows and small lowered-arch openings near their tops, alongside partial machicolation structures, underscoring their role in surveillance and defense.
A wide decorative brick cornice encircles the entire building, featuring stylistic influences from Moorish art, which adds an ornamental yet cohesive element to the fortress’ exterior. Meanwhile, the smaller right wing includes an entrance with a lowered arch shaped from wedge-like stones (a voussoired arch), leading inside to a vaulted space with a barrel-shaped ceiling—a common architectural solution for durable, fire-resistant storage or work areas.
Situated on a high cliff, the castle overlooks the village below and rests above a small chapel. The immediate environment includes peasant houses dating from the 17th and 18th centuries as well as the village’s church of Santa Anna from the 16th century, forming a historical ensemble around the elevated fortress.










