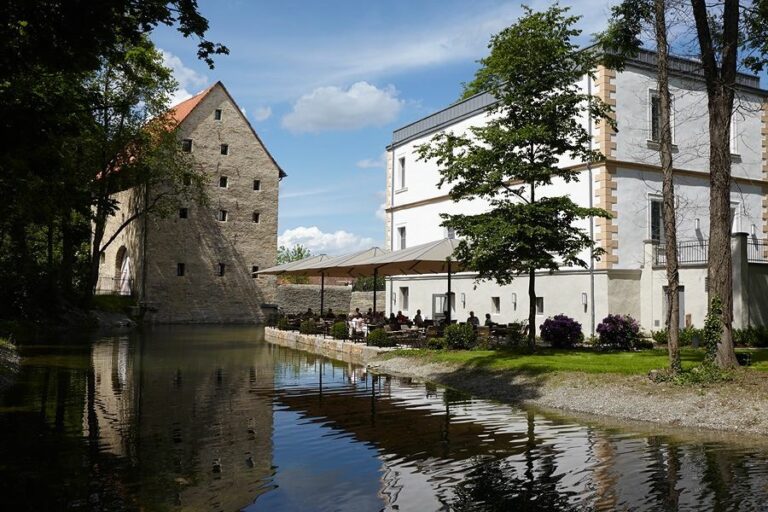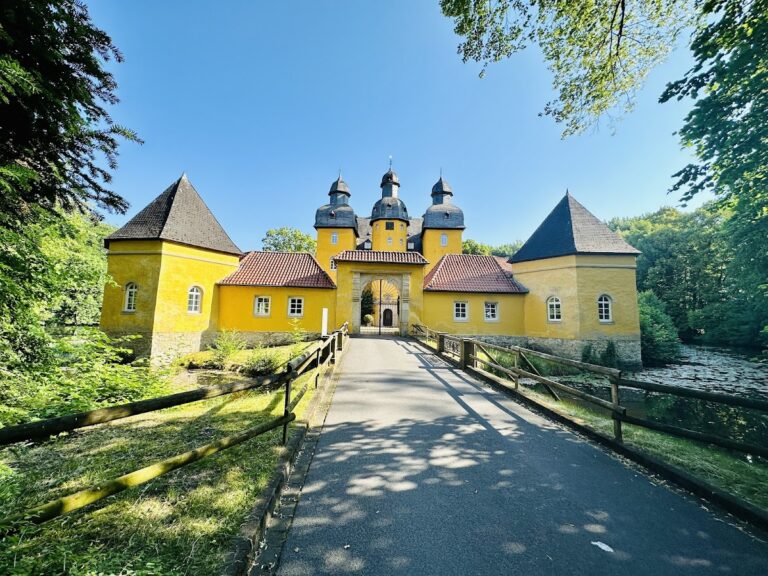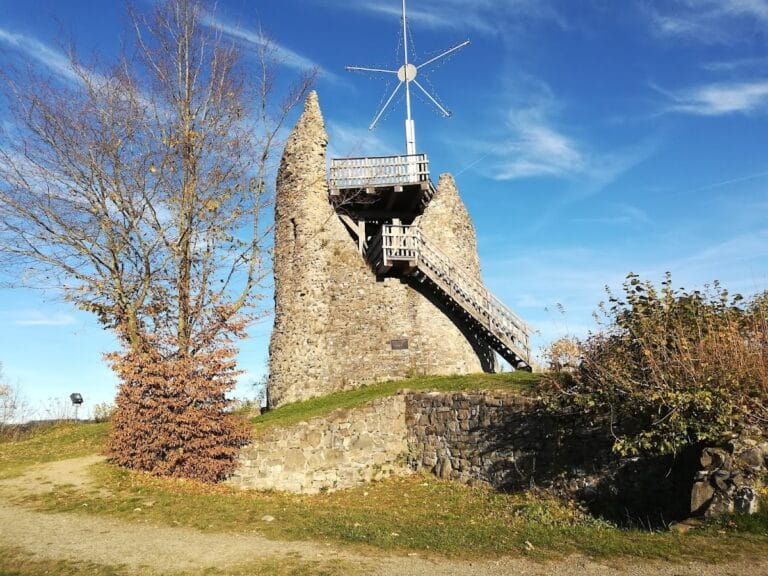Burg Lipperode: A Medieval and Early Modern Fortress in Germany
Visitor Information
Google Rating: 4.2
Popularity: Low
Google Maps: View on Google Maps
Country: Germany
Civilization: Unclassified
Remains: Military
History
Burg Lipperode is located in the municipality of Lippstadt in modern-day Germany. It was constructed by the noble family known as the Edelherrn zur Lippe during the medieval period.
The castle first appears in historical records in 1248, mentioned in a charter issued by the nearby Liesborn monastery. Archaeological findings have confirmed this early dating and revealed that construction began shortly before this time. The initial fortress was a nearly square residential tower built in the Romanesque style. While the Edelherrn zur Lippe owned the castle, it was not their primary residence, as they mainly lived in Rheda and later Detmold. This suggests that Burg Lipperode served as a temporary dwelling or secondary stronghold rather than a permanent seat of power.
Tensions arose in 1297 when the Archbishop of Cologne opposed the castle’s construction. To prevent an armed conflict, Simon I. zur Lippe temporarily dismantled the fortress’s walls. After the threat diminished, the walls were rebuilt, allowing the castle to continue its role in the region.
Throughout the 14th century, Burg Lipperode endured several regional conflicts including the Tecklenburg, Everstein, and Soest feuds. In 1344, control of the castle and its surrounding lands passed to Bernhard zur Lippe following a territorial division within the family. By 1411, the complex was expanded with the addition of a bergfried, a type of defensive keep built adjacent to the original tower.
From the 14th through the 16th centuries, the castle and its territories were managed as fiefs by various liegemen, often knights or ministeriales who served the ruling family. Known holders included Dietrich von Ervethe in 1363, Johann von der Borgh in 1410, and later the von Wendt family, who held the estate from 1496 until 1558.
After 1589, Burg Lipperode ceased to serve an administrative function and shifted into operation as a manorial estate. Around 1600, Count Simon VI. zur Lippe began construction of a major star-shaped fortress near the castle site, inspired by Dutch military designs to meet the challenges of evolving warfare. This pentagonal fortress featured five bastions, elevated ramparts, and wide water-filled moats, built under the guidance of Dutch experts Johann van Rijswijk and Jetze Igens. Its size and design made it one of the largest fortifications in East Westphalia at the time.
The construction of the fortress required partial relocation of the nearby village and drew upon the natural advantages of the site’s high groundwater. However, due to rising political tensions during the early 17th century, the fortress was ordered dismantled beginning in 1616, a process extending over roughly four decades and completing by 1763.
The original Burg Lipperode site was repurposed for administrative use as an office building known as the Amtshaus until about 1790. Much of the old castle ruins were demolished in 1837, with stones reused locally in construction. Later, the administrative seat moved away from Lipperode, first to the “Tannenbaum” manor house and then to Cappel in 1886. In 1928, Lipperode regained status as an independent municipality.
Remains
The earliest form of Burg Lipperode was a nearly square residential tower constructed in the Romanesque architectural style. Measuring approximately 21.8 by 22.2 meters, the tower featured thick, 2.4-meter rubble stone walls, providing sturdy defense suitable for the period. Built as a water castle, it was positioned on the right bank of the Lippe River, utilizing the surrounding water both as natural protection and as part of its defensive design.
By the early 15th century, a new bergfried—a tall fortified tower often used as a final refuge and lookout—was added adjacent to the original residential building, enhancing the castle’s defensive capacity. Both the original and the added structures were built primarily of stone, with construction techniques typical of the medieval era in the region.
In the early 1600s, the site underwent a dramatic transformation with the construction of a large, star-shaped fortress nearby. Designed to withstand artillery fire and incorporate the latest in military engineering, the pentagonal fortress incorporated five large bastions projecting outward, allowing defenders to cover all approaches. The fortress featured high main ramparts, broad moats filled with water, and earthworks fashioned from the soil excavated during construction. This use of earthworks provided sturdy yet flexible defensive walls that could absorb cannon fire more effectively than previous stone fortifications.
The fortress capitalized on the site’s natural high groundwater level to maintain its water defenses. While much of the physical fortress was dismantled over the 17th and 18th centuries, its original layout remains discernible today through aligned double rows of trees marking the former ramparts. These natural markers trace the outline of the star-shaped fortification, preserving its historic footprint in the landscape.
Presently, visible fragments of the medieval castle survive as ruins on the former site, with remaining masonry and structural elements testifying to the castle’s original form as a water castle. Photographs and archaeological documentation capture these remnants, which stand amid the later changes the site has endured over centuries. The layered history of the structure—from medieval residence to modern ruin—is evident in these surviving elements.










