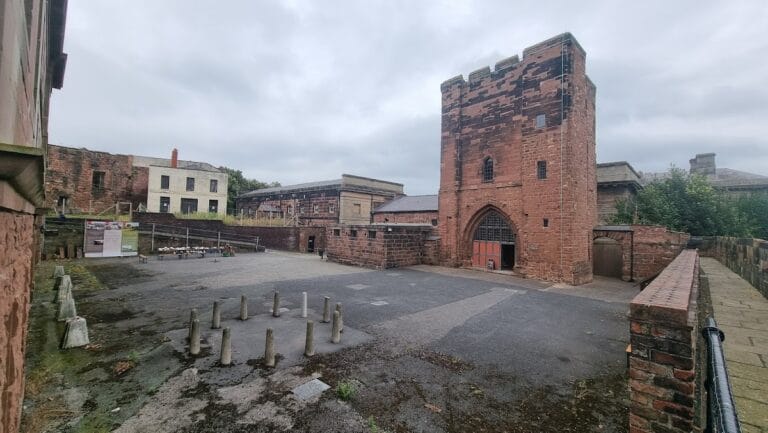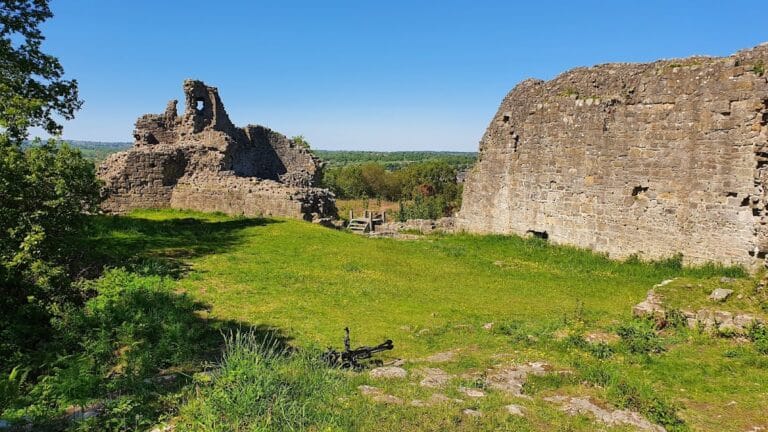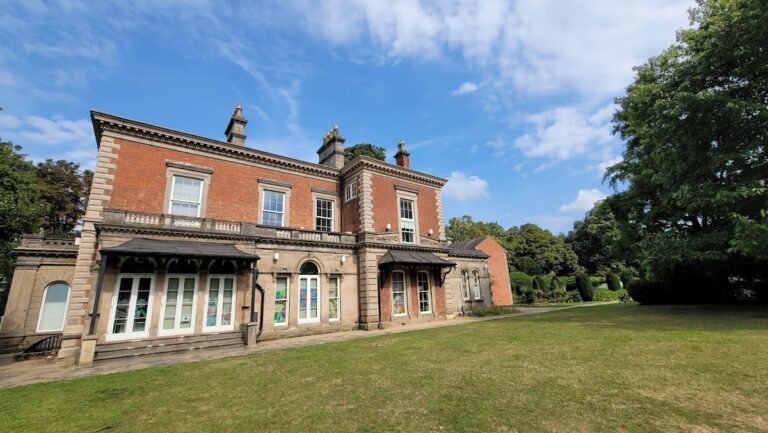Bolesworth Castle: A Historic English Estate Near Tattenhall
Visitor Information
Google Rating: 4.5
Popularity: Low
Google Maps: View on Google Maps
Official Website: bolesworth.com
Country: United Kingdom
Civilization: Unclassified
Remains: Military
History
Bolesworth Castle is located near Tattenhall in the United Kingdom and was established by the English during the 19th century. The current castle was constructed in 1829 for George Walmesley, a businessman from Manchester, replacing a previous residence that had stood since around 1750. This new building was designed by the architect William Cole, reflecting the style and tastes of its era.
In 1856, ownership of the estate changed hands when Robert Barbour, a Scottish entrepreneur who founded a cotton textile business in Manchester, purchased the property. The Barbour family retained possession of Bolesworth Castle for generations, maintaining the estate as a private residence and landholding.
Between 1920 and 1923, the castle experienced partial renovations under the direction of architect Clough Williams-Ellis, who updated elements of the house while respecting its original character. These changes reflected efforts to modernize the property in the early 20th century without altering its distinctive style.
In 1989, Anthony Barbour inherited the estate and transformed it beyond a traditional family home. He developed parts of the land into a business park, restored buildings that had fallen into disuse, and modernized sixteen farms on the grounds. These initiatives created approximately 800 jobs, illustrating the estate’s evolving economic role. Anthony also undertook extensive landscaping, planting over 350 varieties of trees. His work on the estate was recognized in 1998 with the Bledisloe Gold Medal awarded by the Royal Agricultural Society of England.
Following Anthony Barbour’s death in 2007, management of the estate passed to his wife Diana and daughter Nina. Nina Barbour serves as the estate director and organizes the annual Bolesworth International Show Jumping Event, linking the family legacy with contemporary activities on the grounds.
Remains
Bolesworth Castle is a two-story building constructed from ashlar sandstone, a finely worked stone that gives the house a smooth and grand appearance. Its design follows a castellated style, meaning it features castle-like elements such as battlements or crenellations along the roofline, lending a fortified aesthetic reminiscent of medieval castles. The house includes wide canted bays—these are windowed sections that project outward with angled sides—placed centrally and on the right side of the building, as well as a rounded bay on the left, enhancing the facade’s visual interest.
At the center of the castle stands a recessed tower rising three stories high, complete with small turrets that contribute to the building’s castle-like silhouette. This tower forms a dominant architectural feature, adding vertical emphasis to the otherwise two-story structure.
The estate surrounds the main house with several structures officially recognized as Grade II listed, which indicates their national importance and protected status. Among these are the walls and steps of the upper and middle terraces, as well as a wall marking the lower terrace, all of which organize the landscape around the house into formal garden levels.
A notable feature within the grounds is a small temple housing a statue of Diana, the Roman goddess known for hunting and nature. This classical element adds an ornamental and symbolic dimension to the gardens, linking the landscaping to wider traditions of garden design inspired by antiquity.
Additional listed features include the park gates, gate piers (the large posts beside gateways), and wing walls flanking the driveway to the north. Similar gate piers mark the drive leading up from Chowley Lodge, further defining the estate’s entrances. Other historic constructions on the grounds include an open shelter, a bridge spanning a fishpond, and a boat house adjacent to the water. These landscape elements reveal a carefully designed environment blending functionality with aesthetic charm.
Together, the house and its associated structures demonstrate a harmonious integration of architecture and landscape. The combination of castellated stonework, formal terraces, classical garden features, and water elements creates an estate that reflects 19th-century tastes for grandeur and refined country living.










