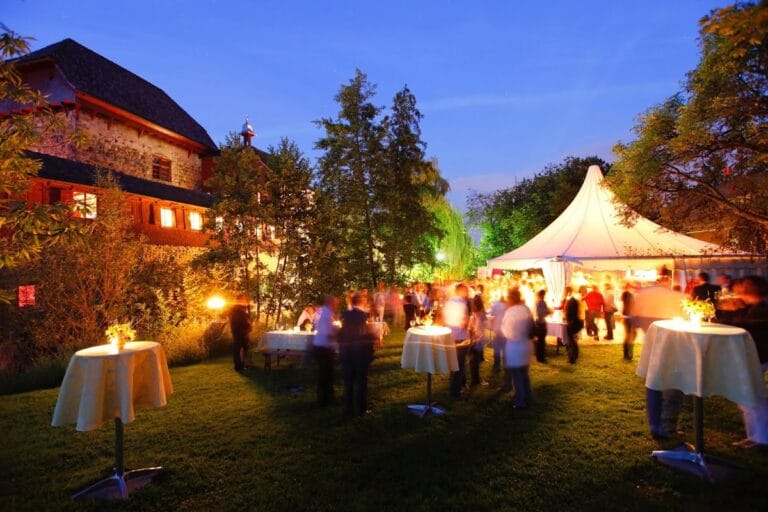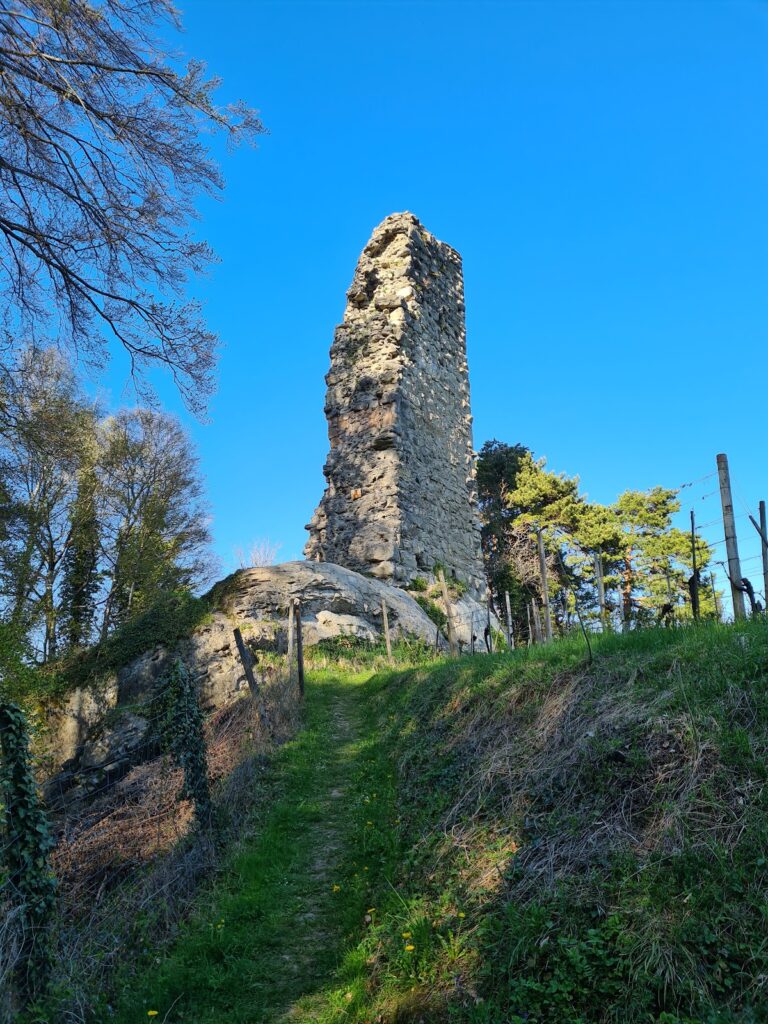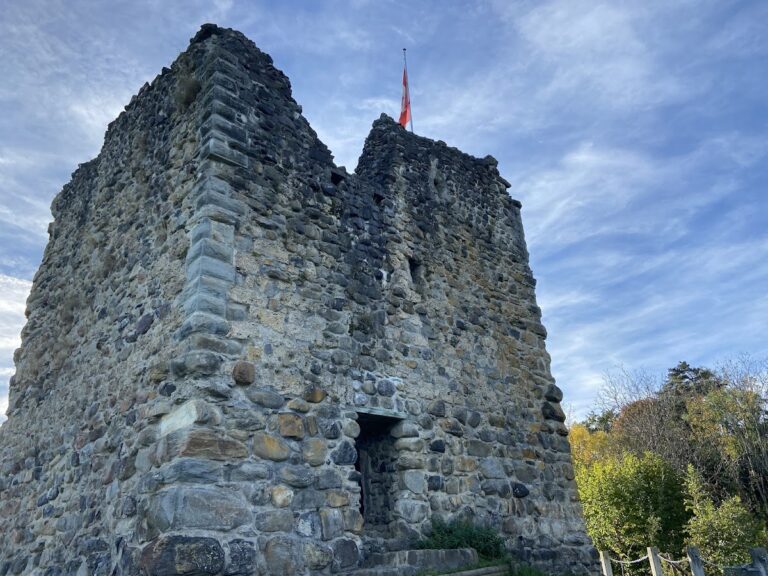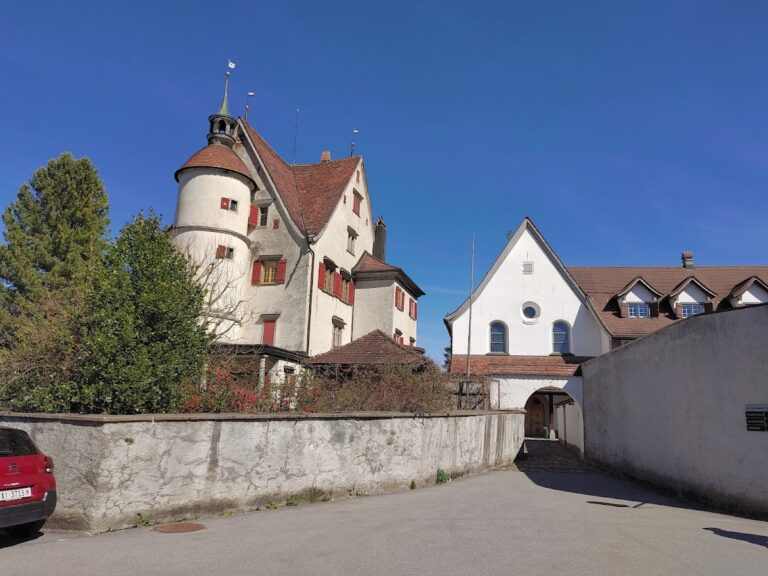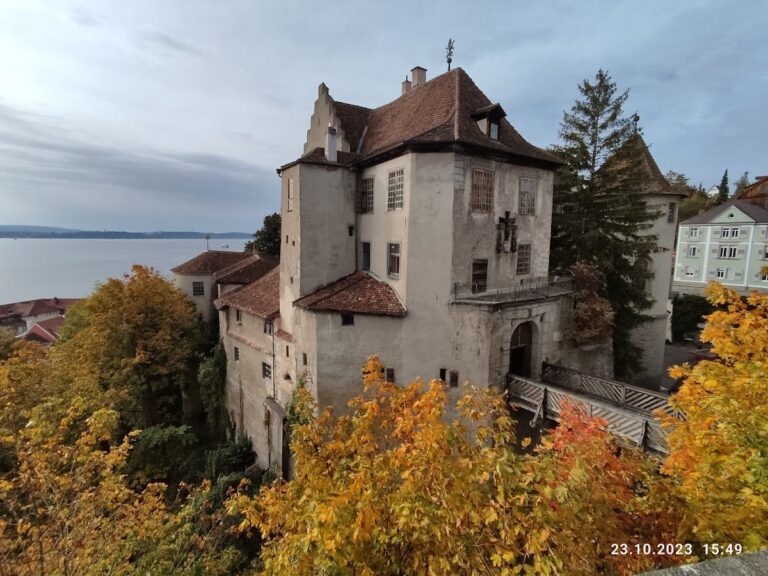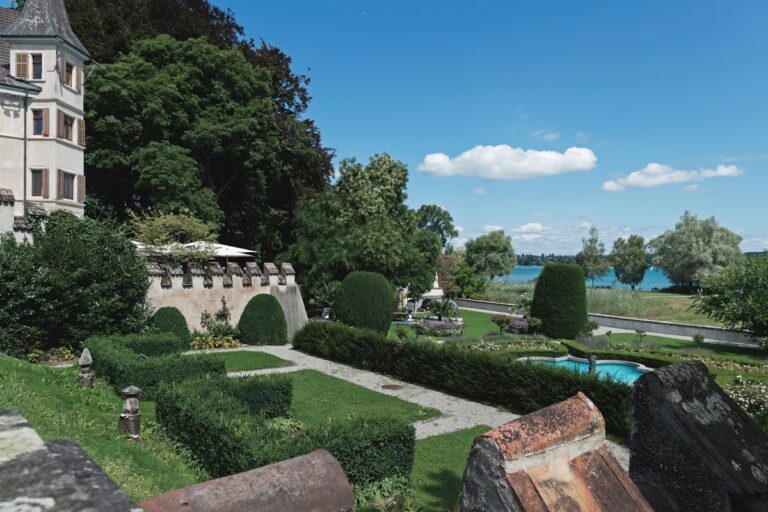Arbon Castle: A Historic Fortress and Museum in Switzerland
Visitor Information
Google Rating: 4.6
Popularity: Low
Google Maps: View on Google Maps
Official Website: ixhotel.com
Country: Switzerland
Civilization: Unclassified
Remains: Military
History
Arbon Castle is located in the town of Arbon, Switzerland. Its origins trace back to a site first recorded in the year 720, situated near or directly above the remains of a Roman fortress called Arbor Felix, established around 250 AD by the Romans.
The Roman fortress served as a military stronghold during the Roman Empire but was abandoned after the Romans withdrew from the region south of the Alps around 400 AD. Following the decline of Roman authority, the site likely saw the construction of a Frankish castle. This Frankish stronghold appears to have belonged to the royal family of the Franks and stood as an important centre in the early medieval period. By approximately 700 AD, the ownership and oversight of Arbon, including its castle, had passed to the Diocese of Constance. The castle was then managed by an ecclesiastical official known as a bailiff, indicating its role within the church’s territorial administration.
The visible part of Arbon Castle today owes much to its medieval development. The oldest standing section dates from the 13th century and is a residential tower, possibly built on top of earlier foundations that could relate back to the Frankish or even Roman occupation. Around the early 16th century, between 1515 and 1520, Bishop Hugo von Hohenlandenberg undertook a significant renovation. He transformed the original tower into a U-shaped building, added an upper floor, installed gables, and introduced a hip roof to the structure. At this time, the outer walls were also aligned precisely with the northwest corner of the ancient Roman fortress foundations beneath, demonstrating a deliberate connection to the site’s Roman past.
During the 19th century, Arbon Castle transitioned from a defensive and administrative site into an industrial one. From 1822 until 1907, it housed the Stoffel silk ribbon weaving company, adapting the medieval structure for textile production. Shortly after, in 1911, the castle became part of Adolph Saurer’s enterprise. Saurer used the property as a base for workshops dedicated to mechanical experiments and manufacturing activities. In 1944, the city of Arbon purchased the castle and invested in its renovation and expansion. Since 1967, the site has served as the Historisches Museum Arbon, preserving and sharing the region’s history within the castle’s walls.
Remains
Arbon Castle’s oldest architectural element is a freestanding residential tower originating in the 13th century. Its walls are robust, with thicknesses reaching up to 3.2 meters at the lower levels, indicating a construction designed for strength and durability. This tower may rest upon foundations from earlier periods, suggesting continuity in occupation and use of the site over many centuries.
Within the castle’s interior, two fireplaces crafted in the Romanesque style have been identified. Romanesque architecture, common in medieval Europe from approximately the 11th to 13th centuries, is characterized by rounded arches and sturdy forms. These fireplaces reveal aspects of the castle’s medieval living quarters and the style of domestic features used at the time.
The major reconstruction carried out by Bishop Hugo von Hohenlandenberg in the early 16th century reshaped the castle’s layout into a U-configuration. This renovation added an upper story, decorative gables, and a hip roof, which is a roof with slopes on all sides. Importantly, the external walls were realigned to sit directly over the northwest corner of the Roman fortress once standing here, maintaining a precise spatial relationship with the underlying Roman remains. The castle’s walls are built from thick masonry, which has contributed to the preservation of the structure through the centuries.
In the early 20th century, the castle’s surroundings were modified when workshops were constructed by Adolph Saurer as part of his mechanical manufacturing business. While details of these additions are not described in architectural detail, their presence marks an important phase of industrial reuse of the historical building.
Today, the main castle retains its medieval core, with the carefully preserved tower and Romanesque interior elements standing as visible testaments to its layered history. The alignment of the castle over the Roman fortress foundations continues to highlight the longstanding strategic and symbolic importance of the site across successive cultures.





