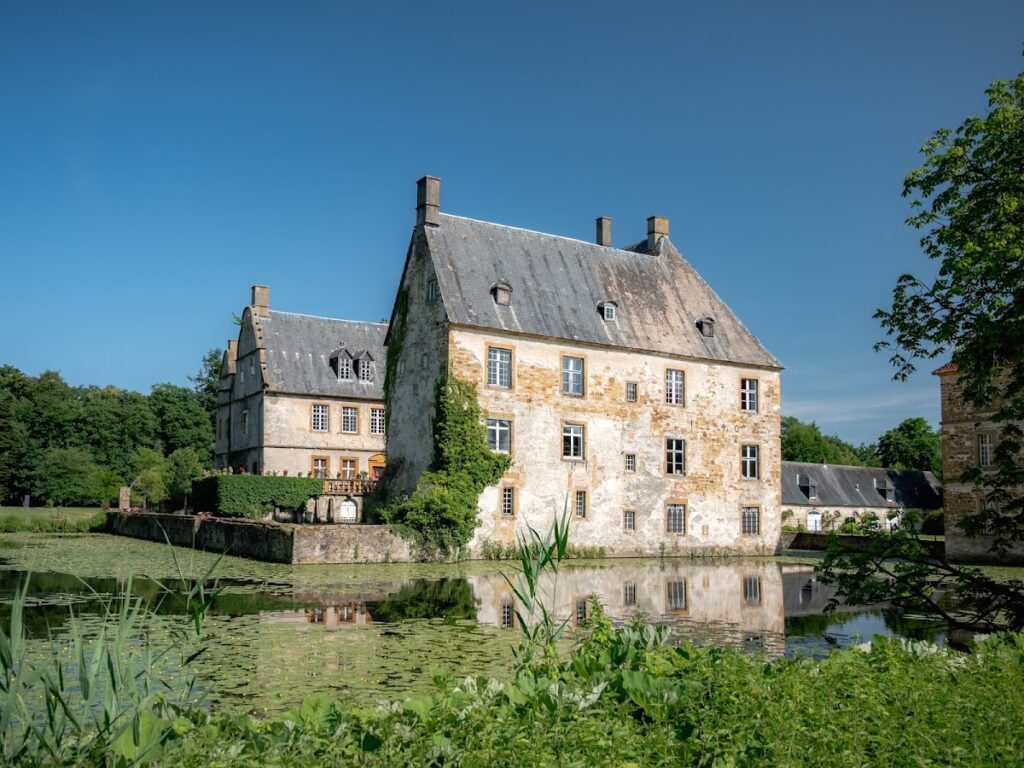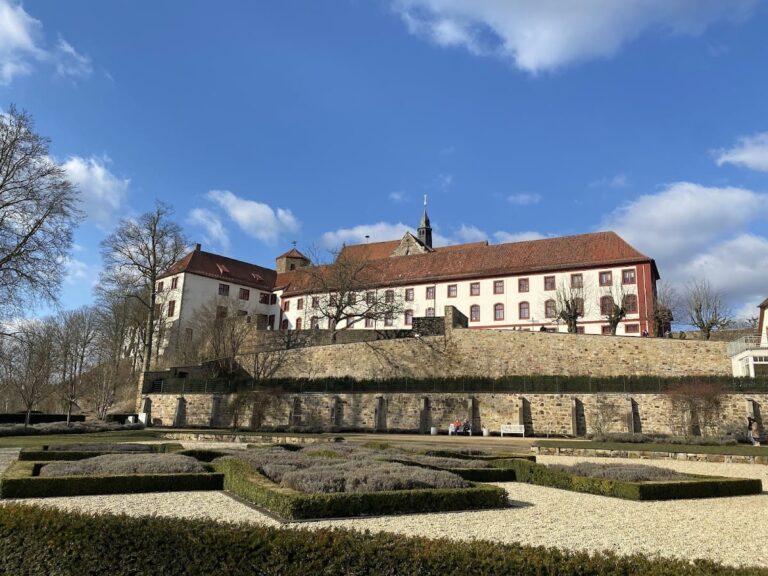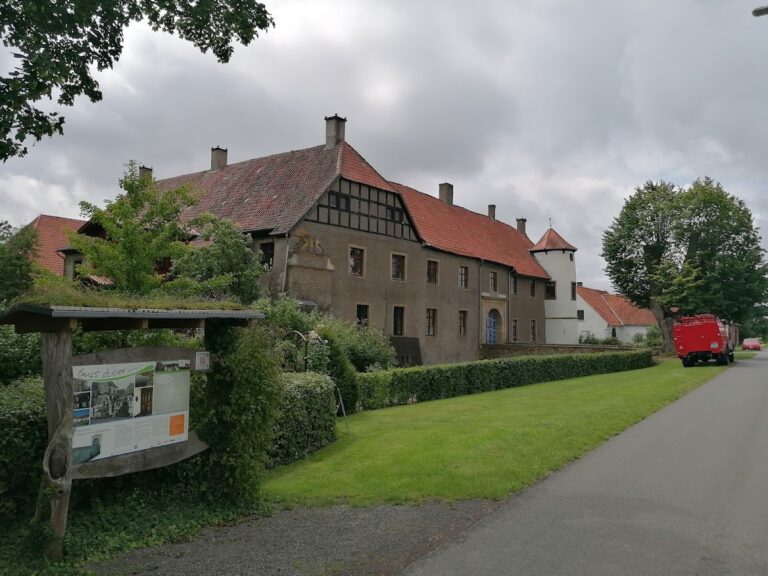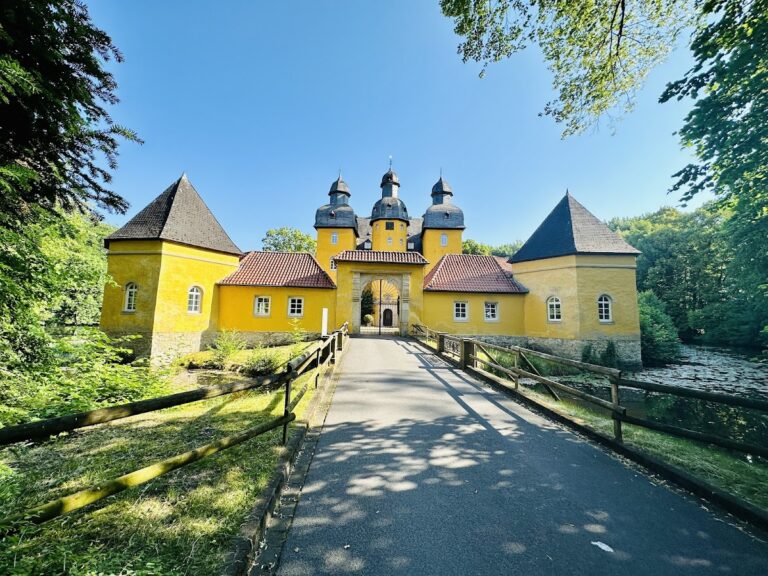Wasserschloss Tatenhausen: A Historic Water Castle in Halle, Germany
Visitor Information
Google Rating: 4.6
Popularity: Very Low
Google Maps: View on Google Maps
Country: Germany
Civilization: Unclassified
Remains: Military
History
Wasserschloss Tatenhausen is situated in the municipality of Halle in modern-day Germany. Its origins date back to at least the late 15th century, with early records identifying it as a fortified residence within the Tatenhauser Forest region. The estate was initially owned by the knight Bernd Hoberg, as documented in 1491, reflecting its medieval roots tied to local nobility.
In the early 16th century, ownership passed to the Korff-Schmising family through marriage. In 1524, Heinrich Korff-Schmising, son-in-law of the last Hoberg, acquired the property, establishing Wasserschloss Tatenhausen as the ancestral home of the Freiherren (Barons) and Counts von Korff genannt Schmising. This family maintained stewardship of the estate continuously for over 470 years, shaping its role as a noble seat in the region.
During the first decades of the 19th century, the Wasserschloss gained a brief literary significance when Friedrich Leopold zu Stolberg-Stolberg, a poet associated with the Hainbund literary circle, took residence from 1812 to 1816. This period stands out as a cultural interlude amid the estate’s aristocratic heritage.
In the 18th century, the discovery of healing springs on the grounds altered the estate’s function. Although these mineral-rich waters were identified around 1720, their full exploitation came later, with drilling taking place in 1799. Subsequently, the site developed into a spa destination, offering treatments such as mineral water cures and mud baths. A bathhouse was constructed during this time to serve these health practices. However, by the late 19th century, the spa’s popularity diminished, eventually leading to the cessation of these activities.
The estate later came under the ownership of the Freiherren Teuffel von Birkensee family through inheritance, continuing the tradition of noble possession that marks the history of Wasserschloss Tatenhausen.
Remains
The complex of Wasserschloss Tatenhausen is built upon foundations dating to the 14th century and showcases a combination of Renaissance and Baroque architectural styles. The initial construction phase began in 1540, resulting in the main house and the first east wing. These buildings feature characteristic radzinnen gables—stepped gable designs typical of the Weser Renaissance—and include a distinctive stair tower, establishing the historic and aesthetic core of the estate.
Around 1671, the estate was expanded with the addition of a second east wing and a tower, further extending the living and service areas. This phase reflects ongoing development in the late 17th century, enhancing both the defensive and residential capabilities of the site.
By approximately 1700, the main entrance, terrace, and the west wing were constructed in a restrained Baroque style, marking a stylistic shift towards simpler, elegant forms typical of the early 18th century. This Baroque influence is also evident in the orangery, an auxiliary building designed in 1751 by the well-known architect Johann Conrad Schlaun. The orangery, intended as a greenhouse for tender plants, remains part of the ensemble, although it is not accessible to the public.
A notable element incorporated into the grounds is the castle lake, which derives its water supply from the nearby Laibach stream. This lake forms a central landscape feature within the estate, complementing the buildings and gardens.
The late 18th-century bathhouse, associated with the spa development triggered by the mineral and mud springs found on the estate, is an integral component of Wasserschloss Tatenhausen. This structure served as the facility for health treatments during the spa’s period of operation and contributes to the complex’s diverse historical functions.
Both the castle itself and the orangery are currently occupied, indicating ongoing preservation and use of these historic structures within the estate. The overall layout of the site presents a coherent blend of medieval foundations with Renaissance and Baroque architectural developments, reflecting its continuous adaptation over five centuries.







