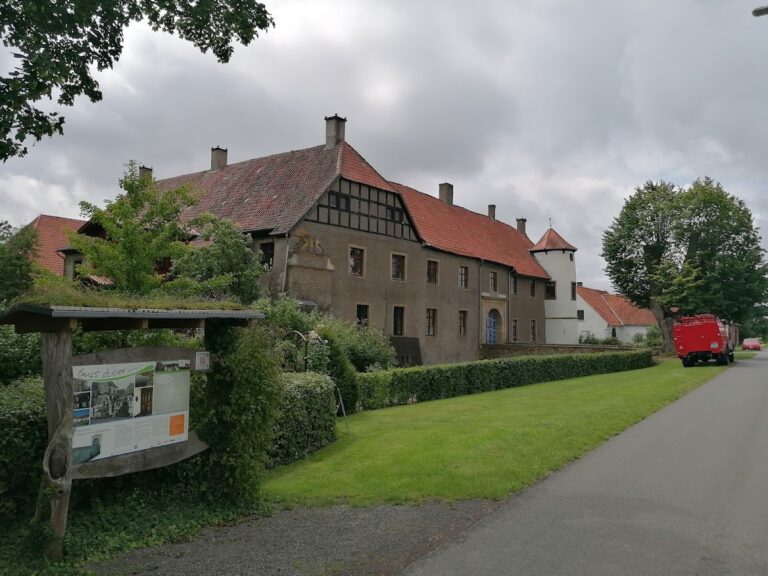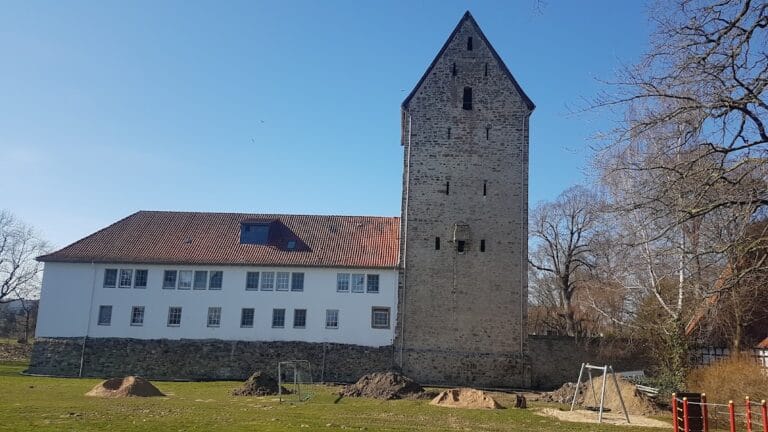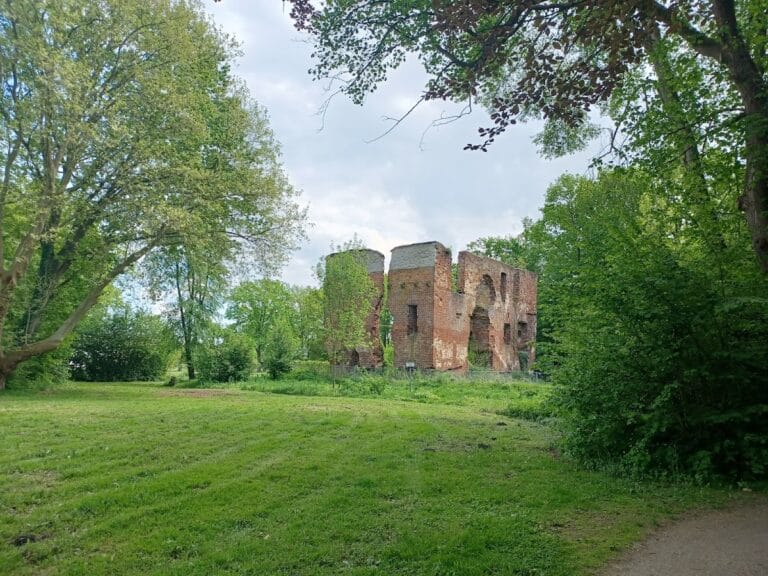Burg Limberg: A Medieval Castle in Preußisch Oldendorf, Germany
Visitor Information
Google Rating: 4.4
Popularity: Low
Google Maps: View on Google Maps
Country: Germany
Civilization: Unclassified
Remains: Military
History
Burg Limberg is situated near Börninghausen within the municipality of Preußisch Oldendorf in Germany. The castle was established during the 13th century by the Bishop of Minden, a medieval ecclesiastical ruler, who chose this strategic hilltop to reinforce the border between his bishopric and that of Osnabrück.
Before the stone castle of Burg Limberg was built, the site had already seen earlier fortifications. Local tradition holds that Duke Widukind, the notable Saxon leader of the 8th century, once stayed at a fortress here. This connection suggests the location held defensive importance well before the current castle’s construction. By around 1300, control of the castle passed as a fiefdom to the Counts of Ravensberg, who expanded the stronghold. The castle is first explicitly documented in records dating back to 1319.
When Bernard, the last Count of Ravensberg, died in 1346, his territories, including Burg Limberg, came under the dominion of the Duke of Jülich and Berg. The castle suffered damage from a fire in 1554 but was repaired soon after. In the early 17th century, during the conflict known as the War of the Jülich Succession, the 1614 Treaty of Xanten reassigned Burg Limberg to the Elector of Brandenburg. Over the course of the Thirty Years’ War, the castle saw brief occupation by the Count Palatine of Neuburg, reflecting the turbulent military contest for control in the region.
From 1647 onwards, the Electorate of Brandenburg stationed a small garrison in the castle to maintain its military presence, although the original force of thirty men was partly redeployed during the siege of Lippstadt, which led to Burg Limberg’s capture. By 1662, the garrison had been moved to another fortification, Sparrenburg, marking the end of Burg Limberg’s active military role. Governance of the castle and its surrounding lands then fell to a succession of vassal lords and bailiffs operating under various overlords.
Throughout the late 17th century, the castle’s condition declined steadily until it became unfit for habitation. In 1695, Elector Frederick I of Prussia issued a formal notice recommending the castle’s demolition on account of both its dilapidated state and its loss of strategic value. Although the residential functions ceased, the castle’s tower continued to serve as a prison until 1805. Eventually, the property passed into private hands in 1832. In the late 20th century, a preservation group formed in the 1980s to safeguard the remains of this historic site.
Remains
Burg Limberg’s ruins reveal the typical layout of a hilltop stronghold designed to control and defend the surrounding borderlands. The most notable surviving element is the square bergfried, a type of tower house commonly used in German castles as a last refuge and lookout. This tower measures twelve meters on each side and rises to the same height, standing as a prominent reminder of the fortress’s medieval architecture. Around 1989, restoration efforts stabilized and made the tower accessible, preserving it as the central surviving structure.
Surrounding the bergfried are earthworks forming defensive banks, once part of the castle’s fortifications. These banks provided an initial barrier against attack and helped define the castle’s enclosed area atop the Limberg hill. Remnants of the palas—the castle’s main residential building—include wall fragments that hint at the accommodations used by the lord and his retinue. Additional remains of the ring wall, or enceinte, trace the castle’s boundary, reinforcing its defensive perimeter.
The site is further defined by a moat that circled the castle, serving as a defensive ditch filled with water or left dry to hinder assailants. Although partially filled in over time, its form can still be discerned near the ruins. Close to the castle stands a venerable lime tree, estimated to be around 600 years old and known as the “Gogerichtslinde.” Historically, this tree served as the meeting place for the Gogericht, a regional court assembly where local disputes and judicial matters were addressed. This connection highlights the broader role the castle played in the administration of justice beyond its military functions.
Various historical illustrations capture Burg Limberg’s changing appearance over time. An 1850 hand-drawn sketch shows the ruins as they survived in the 19th century, while a 1905 photograph provides visual documentation from the early 20th century. Additionally, a floor plan created in 1907 outlines the castle’s layout, assisting in understanding its structure and supporting archaeological study. These records complement the physical remains, offering insights into Burg Limberg’s form and development across centuries.










