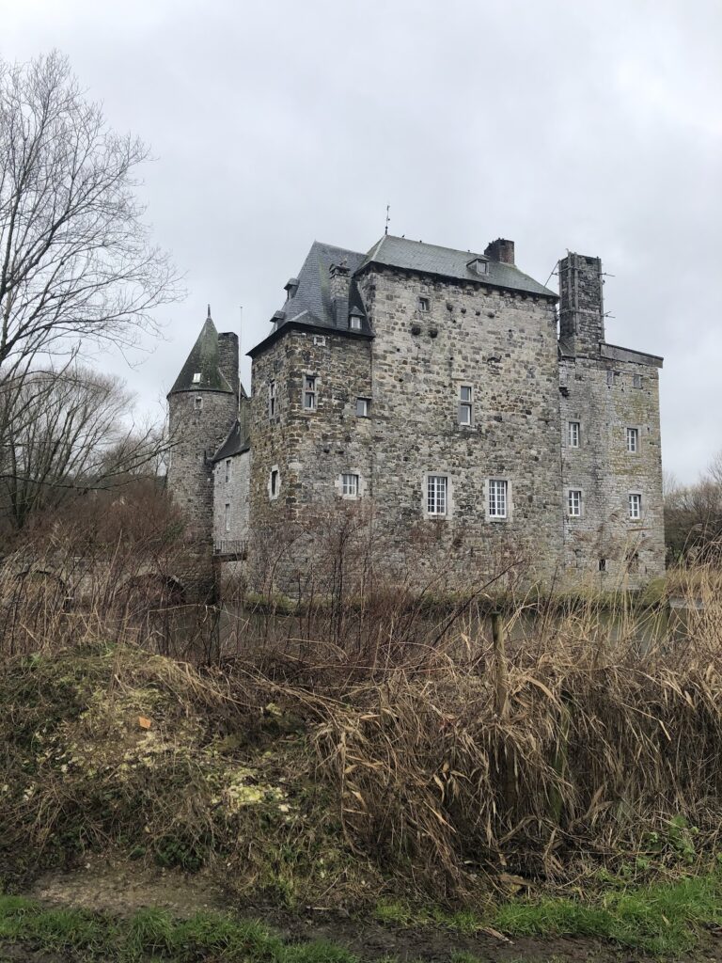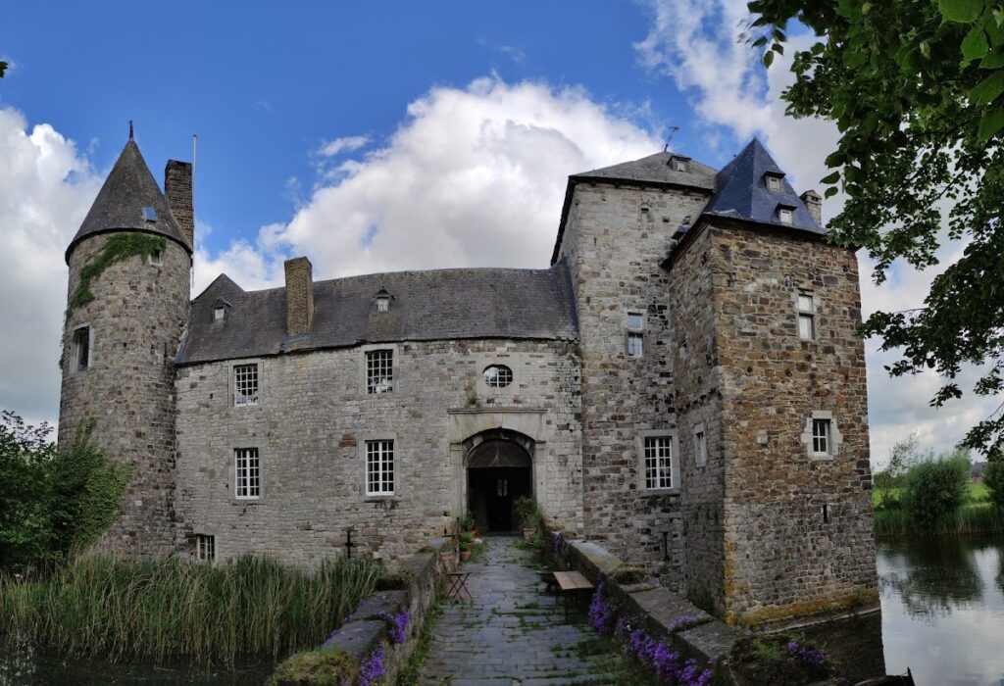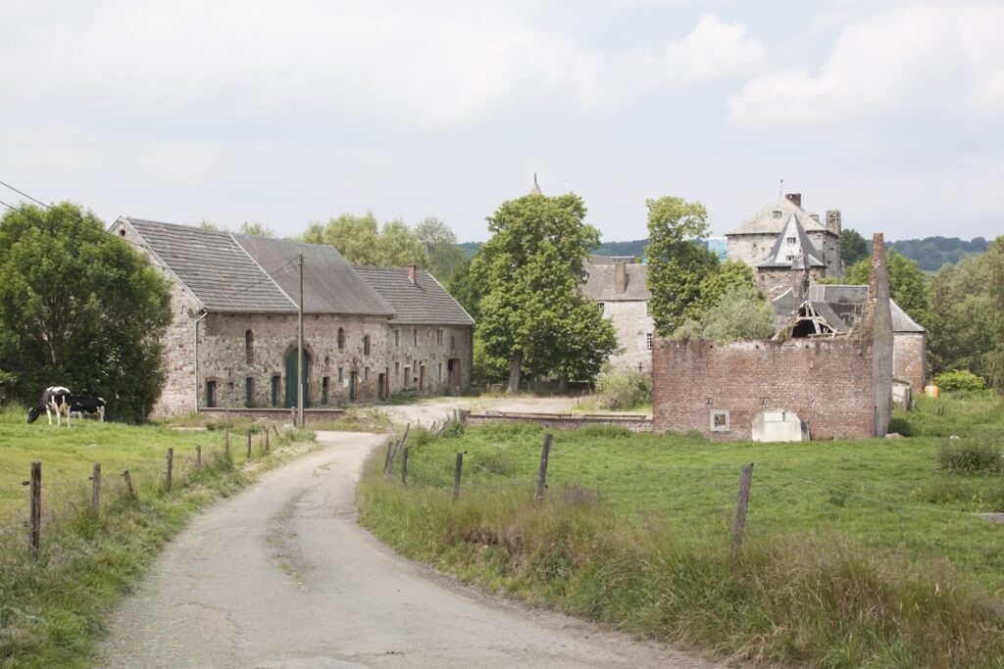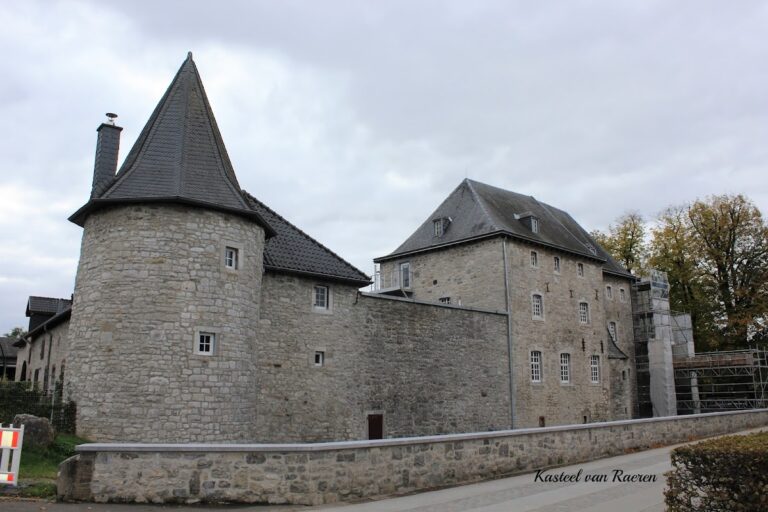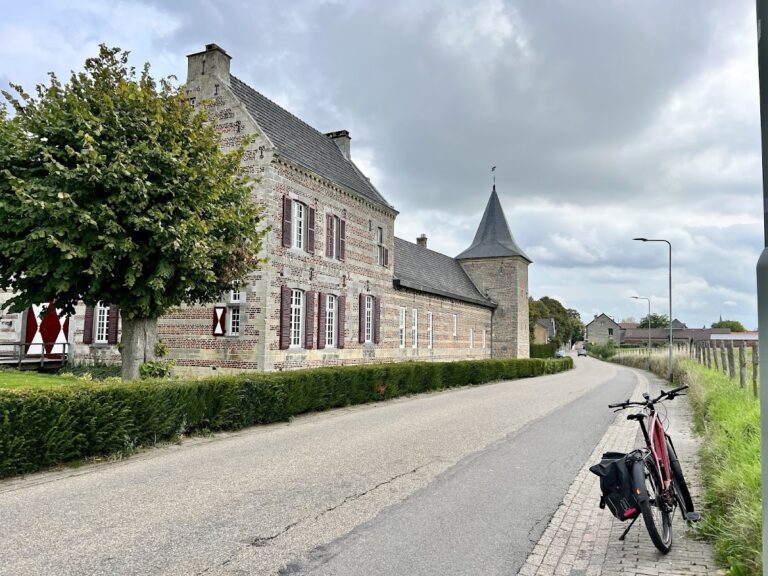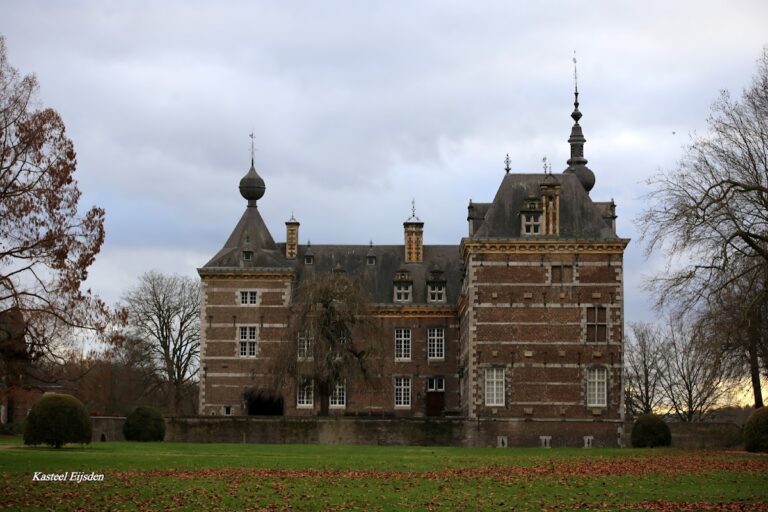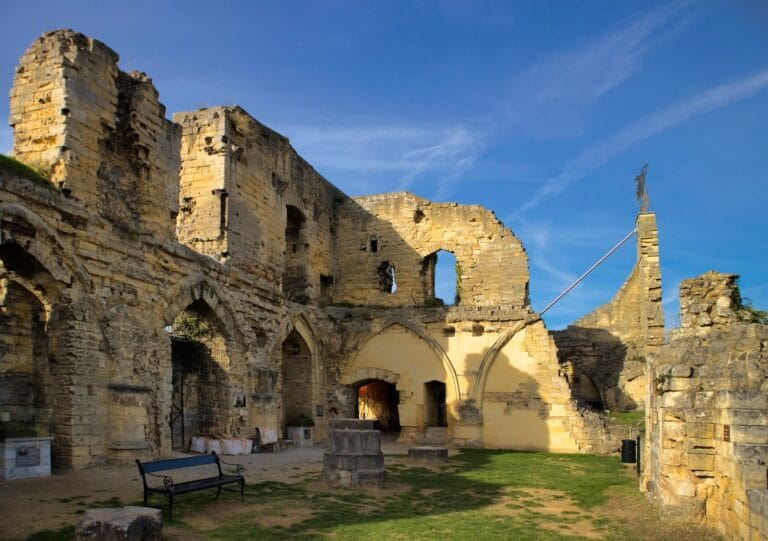Château de Graaf: A Medieval Fortress in Montzen, Belgium
Visitor Information
Google Rating: 4
Popularity: Very Low
Google Maps: View on Google Maps
Official Website: tourisme.plombieres.be
Country: Belgium
Civilization: Unclassified
Remains: Military
History
The Château de Graaf is situated in Montzen, within the municipality of Plombières in modern-day Belgium. This medieval fortress was constructed by European nobility during the Middle Ages, reflecting the defensive needs and social structures of the time.
The origins of the site possibly date back to the late Carolingian period, around the year 915, suggesting it began as a fortified residence, although this early phase remains unverified by direct evidence. The earliest confirmed owner was Egidius, also known as Goswin de Treversdorp, who held the castle in the late 13th century. It was during this era that the castle took its name from the Treversdorp family, marking its importance as a noble holding.
Throughout the medieval and early modern periods, the castle changed ownership among several noble houses. Around 1350, it passed to the van der Knavel family and, by 1380, was held by the Wilde family. In the early 15th century, the van Macrelaer family took possession, followed by the van der Heyden family, also known by the name Belderbusch, who maintained control from 1530 until 1810. This nearly three-century tenure signifies a prolonged period of stability and adaptation under one family’s stewardship.
Following 1810, ownership shifted several times, reflecting changing social and economic circumstances. Arnold-Antoine Thiriart acquired the castle initially, and later, in 1908, the d’Othée family became owners. The most recent change occurred in 1986 when the owner of the nearby Château de Lontzen took possession of the Château de Graaf.
Functionally, the castle operated as a Wasserburg, a type of low-lying water castle characterized by defensive moats which provided protection. It was linked to notable historical figures, including Charles Léopold von Heydes de Belderbusch, a French count and political leader born there in 1749. His association with the castle highlights its continued relevance into the 18th century.
In 2005, a fire severely damaged the roof structure of the castle’s agricultural wing and the adjacent chapel. Restoration efforts began with the establishment of a castle association that same year, but repairs had not been completed by 2023, leaving parts of the complex still vulnerable.
Remains
The Château de Graaf occupies a roughly rectangular site measuring approximately 30 by 25 meters and is predominantly built of limestone blocks. This layout encloses a small inner courtyard, around which multiple buildings from different historical periods are arranged.
At the heart of the castle stands a massive donjon, or keep, dating from the 13th century. Constructed primarily of sandstone rubble, its walls are up to 1.5 meters thick, rising three stories high. The interior of this central tower features late Gothic mural paintings dating from the early 1500s, adorning the vaulted ceiling and window recesses on the first floor. These artworks provide a glimpse into the castle’s decorative history during the transition from medieval to Renaissance styles.
To the north of the donjon lies a wing built during the 15th century, which retains medieval defensive characteristics. Features such as narrow arrow slits for archery, stone openings called machicolations that allowed defenders to drop objects on attackers, and battlements adapted into window openings reflect the castle’s ongoing military function during this period.
The southern side includes a corner pavilion from the 16th century, matching the castle’s evolving architectural tastes. The west wing is also thought to originate from this century and is distinguished by two round towers at its northern and southern ends, both topped with conical roofs typical of the era. Two additional circular towers stand at the castle’s northwest and southwest corners; one is notably low and sturdy, while the other rises taller and more slender—both constructed in the early 1500s.
Surrounding the entire complex is a wide moat filled with water, measuring between 15 and 20 meters across. Access to the castle is provided by a three-arched stone bridge, which once connected to a drawbridge, demonstrating the defensive measures designed to control entry.
Nearby, a small chapel built of brick and limestone was consecrated in 1734. Its entrance features a rounded arch portal, above which the coats of arms of the Belderbusch and Westrem families are displayed, indicating the chapel’s association with these noble houses. The chapel was seriously damaged by fire in 2005 and remains partially ruined.
South of the main castle structure lie agricultural buildings arranged in two parallel wings. These farm buildings date from the early 17th and 18th centuries and have undergone extensive remodeling over time, showing the site’s agricultural as well as defensive functions.
To the northeast are three fishing ponds covering about 1.5 hectares, supplied by the Streversdorpbach stream. Their presence reflects the integration of sustainable water features around the castle grounds.
Within the castle’s interior, traces of a tiled floor and 17th-century decorative frescoes remain, although these are in a state of deterioration. Additionally, spaces such as a former prison and cellar are preserved, offering insight into the castle’s multifaceted use through history.
