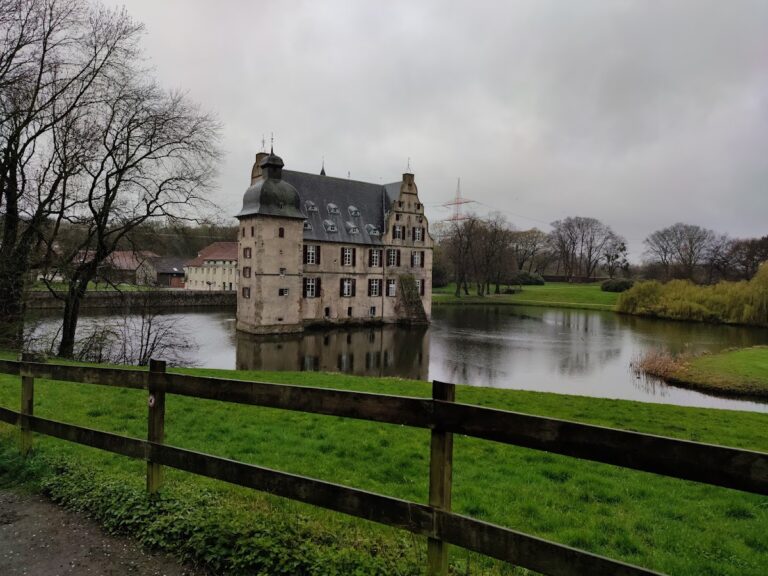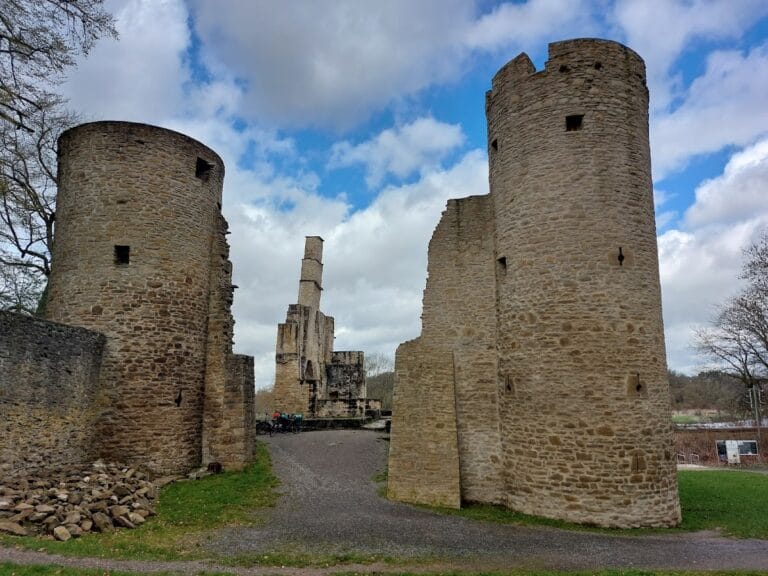Haus Dellwig: A Historic Moated Castle in Dortmund, Germany
Visitor Information
Google Rating: 4.5
Popularity: Low
Google Maps: View on Google Maps
Official Website: www.museum-luedo.de
Country: Germany
Civilization: Unclassified
Remains: Military
History
Wasserschloss Haus Dellwig is situated in the city of Dortmund, Germany. It was originally established by the noble von Dellwig family, who first appear as documented owners in the early 14th century, marking the site as an important medieval aristocratic residence.
The castle’s earliest recorded mention dates back to 1179, indicating its long-standing significance. Initially, a medieval fortified house stood on the site, which the von Dellwig family replaced in the first half of the 16th century. Melchior I. von Dellwig led this rebuilding effort, transforming the structure into a Renaissance-style moated castle by incorporating elements of the earlier defensive dwelling. The family held influential positions in the region, exemplified by Melchior III., who served as a ducal governor until 1582.
During the tumultuous period of the Thirty Years’ War, the castle experienced destruction inflicted by imperial forces. Rebuilding and expansion efforts followed in the late 17th century under Melchior IV. von Dellwig and his son Arnold Georg. They added a distinctive tower on the southwest corner and completed interior redesigns reflecting Baroque tastes by 1690. Shortly thereafter, from 1700 to 1703, Adolph Christoph von Dellwig constructed the northern three-winged forecourt, known as the Vorburg, which provided an imposing entrance and additional space.
After the von Dellwig family ceased ownership in 1727, the estate passed through several noble hands, including members of the von Droste-Erwitte and von Hoerde families. In 1816, Carl Theodor von Rump zu Crange acquired the property. The 19th century brought significant changes: the castle’s original drawbridge was replaced with a fixed brick bridge, and the surrounding landscape was reshaped into an English-style park.
The turn of the 20th century saw a shift in ownership when, in 1904, the Gelsenkirchener Bergwerks-AG mining company purchased the estate. Ongoing underground mining activities had caused structural damage, threatening the castle’s stability. World War II further damaged the property severely when two bombs struck the site. Postwar restoration efforts helped revive the castle’s structure.
Since 1978, the city of Dortmund has owned Haus Dellwig, undertaking gradual renovation projects starting from 1986. In 1988, the northern forecourt began housing a local history museum, while portions of the estate continue in private ownership or agricultural use. Recognized as the second largest and most important moated castle in Dortmund, Haus Dellwig has been protected as a historic monument since 1997.
Remains
The complex of Haus Dellwig is composed of two primary sections: the main manor house, which sits within a broad, pond-like moat more than 80 meters wide, and a northern forecourt arranged in a three-winged horseshoe layout opening to the south. The entire property extends into an eleven-hectare park, originally designed in the English landscape garden style, though only traces of this garden remain visible today.
Originally, a rectangular moat entirely surrounded the castle, but over time, its northern and western portions were filled in, leaving behind a distinctive hook-shaped water body fed by the Dellwiger Bach stream. Access to the northern forecourt is secured by an ornate double-winged wrought iron gate, flanked by robust square pillars bearing the family crests of previous owners. Smaller gates for pedestrians sit on either side.
The forecourt buildings date from the early 18th century and consist mostly of brick structures topped with tiled hipped roofs. The centerpiece on the northern wing is a gatehouse featuring a rounded arched entrance and surmounted by a bell turret, marking the formal entrance to the estate grounds.
Connecting the forecourt to the manor house is a brick bridge from the 19th century, composed of three arches. This bridge aligns axially with the forecourt gatehouse and entrance gate, forming a straight visual and spatial connection that continues southward through a stone bridge leading into the surrounding parkland.
The manor house itself is constructed with rubble stone and consists of two wings that meet at a right angle, each crowned by stepped gables. The two-story white-plastered building rests on a raised basement with embrasures—small openings once likely used for defensive purposes—that rises directly from the moat waters.
The oldest section, identified as the eastern wing, appears to be a two-chambered house dating from the early 14th century. It features thick walls and a traditional layout with two rooms on both the basement and ground floors. The western wing preserves a remarkable basement supported by two massive stone pillars topped with impost blocks, which in turn support a six-bay groin vault—a vaulted ceiling formed by the intersection of two barrel vaults—indicating this part might even predate the eastern wing.
At the southwest corner stands a square tower topped by a slate-covered “Welsche Haube,” a term describing a rounded, barrel-shaped dome. Wrought-iron anchors on its walls bear the date 1658, linking this addition to Melchior IV. von Dellwig and his wife, Sybilla von und zu Gysenberg, whose coats of arms are also displayed on the tower’s exterior. The corner between this tower and the main wing contains remnants of a former latrine or possibly an oriel window, revealing aspects of historic domestic arrangements.
The manor’s facade presents a restrained appearance, characterized by sandstone blocks, known as quoins, marking its corners. A Renaissance-era oriel window projects from the east side of the building, prominently supported by three substantial stone brackets. This decorative window emphasizes the building’s historical layering.
The main entrance is located on the northern side within a portal tower positioned where the two wings meet. This entrance is richly adorned: two half-columns, each standing on square pedestals decorated with lion head reliefs, flank the rounded stone doorway, which features a prominent keystone at its apex. Above the door is a carved frieze with figurative arabesque decoration.
Above the doorway’s lintel sits a trapezoidal supraporte—a decorative panel above a door—bearing two ornately framed cartouches. One oval-shaped cartouche contains a Latin inscription dedicating the building’s completion in 1690 to Maria Elisabeth von Pallandt, widow of Arnold Georg von und zu Dellwig, for herself and her descendants. The other displays the combined heraldic shields of the Dellwig and Pallandt families, symbolizing their alliance and stewardship.
Together, these surviving architectural and decorative elements offer valuable insight into the castle’s historical development, noble lineage, and periods of construction from medieval origins through Renaissance and Baroque transformations to later modifications.










