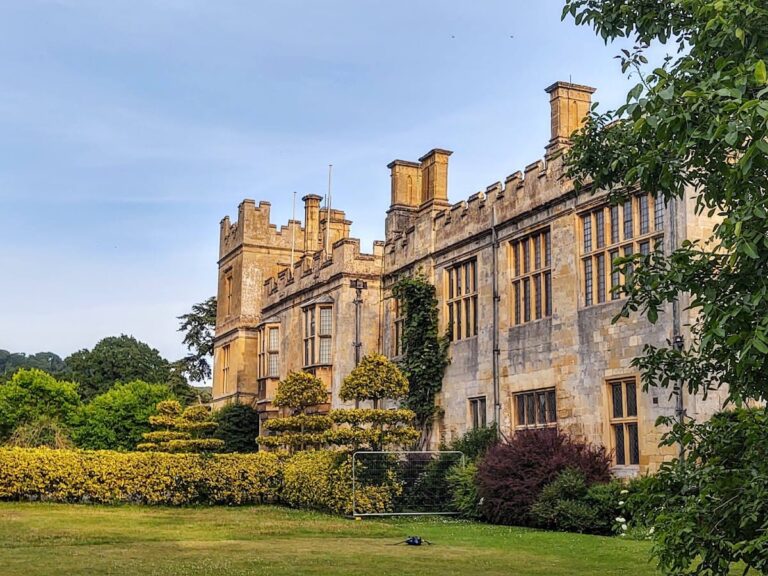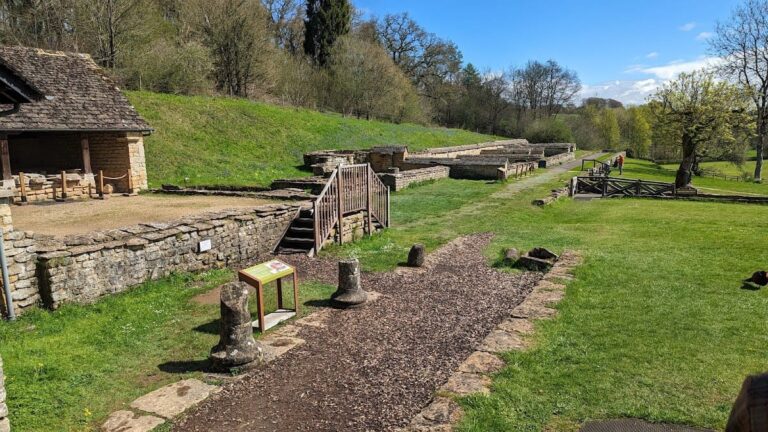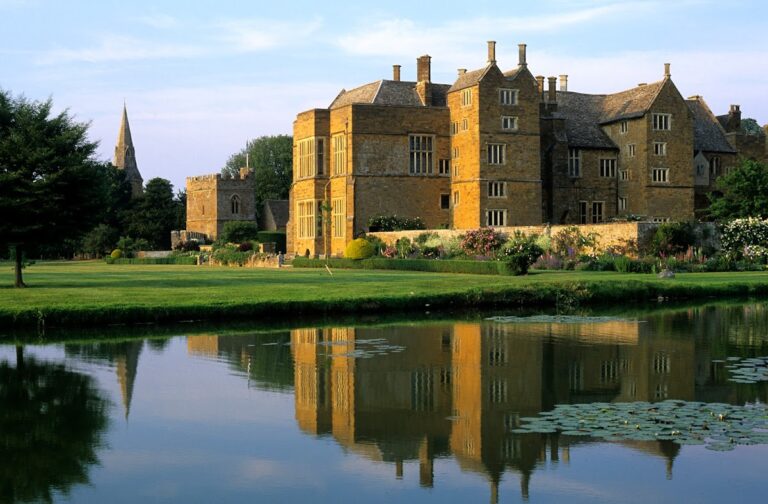Spoonley Wood Roman Villa: A Roman Residential and Agricultural Site in Gloucestershire
Visitor Information
Google Rating: 5
Popularity: Very Low
Google Maps: View on Google Maps
Official Website: historicengland.org.uk
Country: United Kingdom
Civilization: Roman
Remains: Domestic
History
Spoonley Wood Roman Villa is situated near Winchcombe in Gloucestershire, England. It was constructed during the Roman occupation of Britain, likely beginning in the late 1st or early 2nd century CE. The villa reflects the presence and lifestyle of Roman settlers or local elites adopting Roman customs in this rural area.
The villa’s earliest phase was a corridor-type building aligned northeast to southwest. This initial structure dates tentatively to the late 1st or early 2nd century, based on comparisons with similar sites. In the mid-3rd century, the villa was expanded by adding two long wings, transforming it into a winged villa. This development marked a significant architectural evolution, reflecting changing domestic or agricultural needs.
By the late 3rd or early 4th century, the villa underwent a final major alteration. A wall was built to enclose the wings, creating a courtyard villa. This sequence of development, from corridor to winged to courtyard villa, was the first of its kind identified and is often cited as a classic example of Roman villa evolution in Britain.
Nearby, a basilican-type building, likely a barn or granary, supported the villa’s farming activities.
Remains
The villa covers an area approximately 55 by 61 metres and is positioned on a northwest-facing slope between two streams. Its long axis runs northeast to southwest. The building was constructed mainly from small, roughly squared blocks of local Bath Oolitic Sandstone, a common building material in the region.
Originally a corridor villa, the structure was extended by adding two long wings projecting northwest at each end. Later, these wings were connected by a wall on the northwest side, enclosing a courtyard and forming a courtyard villa. This architectural progression is well documented through the excavated remains.
About 15 to 18 metres from the main villa, archaeologists uncovered a basilican-type building. This structure, resembling a Roman basilica in form, is interpreted as a barn or granary, indicating the villa’s agricultural function.
Excavations in 1882 were led by John Henry Middleton and William Bazeley, under the ownership of Emma Dent. Dent took measures to protect the site, including moving one mosaic to nearby Sudeley Castle and partially rebuilding some walls up to 1.8 metres high on the east and south sides. Two mosaics were reconstructed and sheltered under wooden sheds, though these protective structures collapsed by 1976, exposing the mosaics to weather and woodland growth.
One mosaic remains visible today, covered by a corrugated iron roof and plastic sheeting secured with stones. The villa’s walls are still discernible but are partly obscured by trees within Spoonley Wood.
Artifacts recovered include a silver-plated bronze bowl, numerous coins from the 3rd and 4th centuries, samian ware pottery (a type of fine Roman ceramic), iron knives and tools, and a column base now housed in Gloucester Museum. Three pottery lamps are preserved in Cheltenham Museum. A marble statue of Bacchus, found in a grave near the villa, is held by the British Museum. These finds provide insight into the villa’s occupation and the material culture of its inhabitants.









