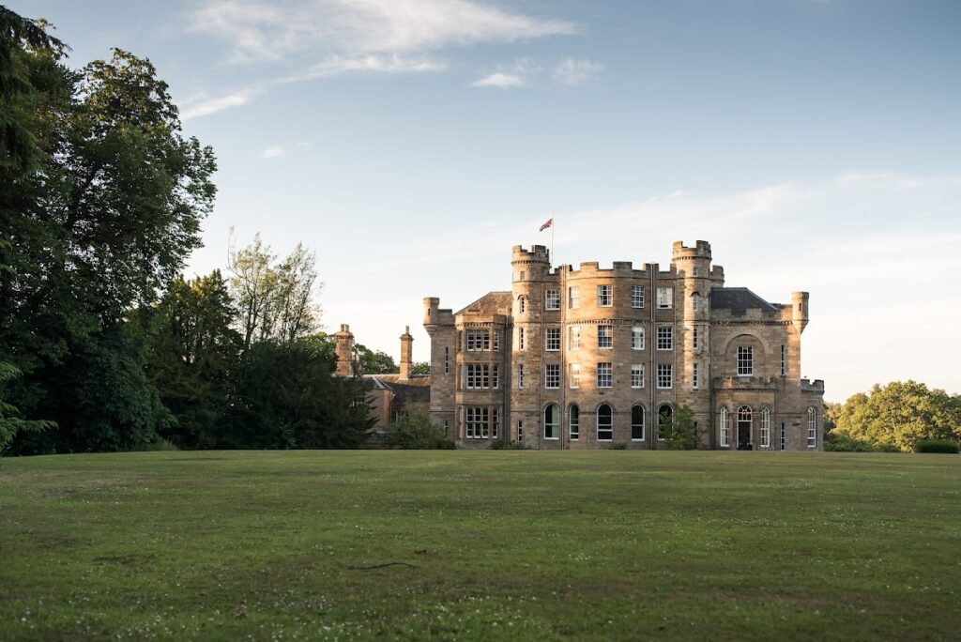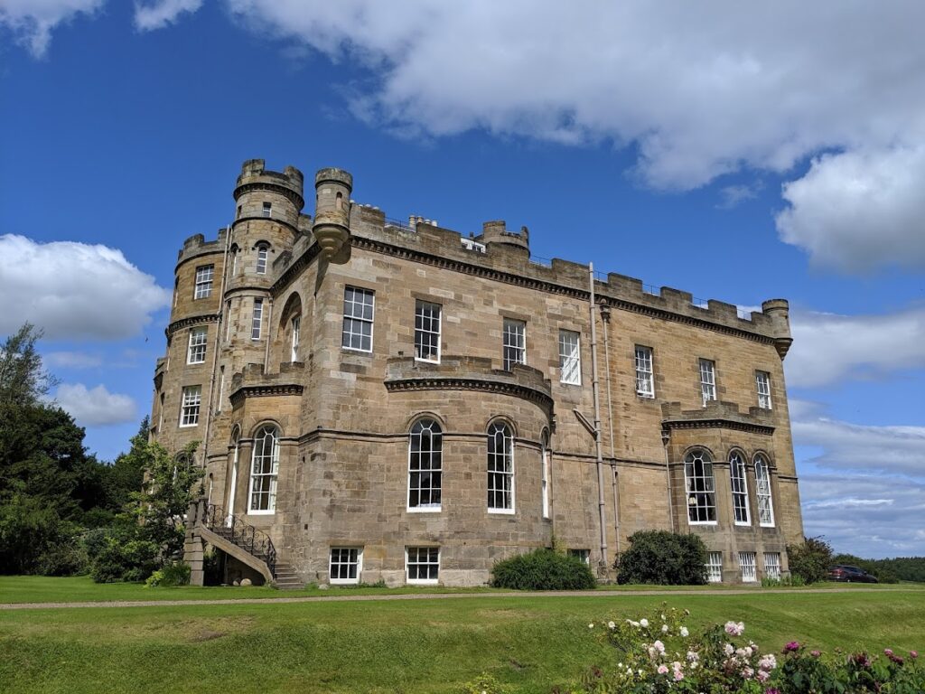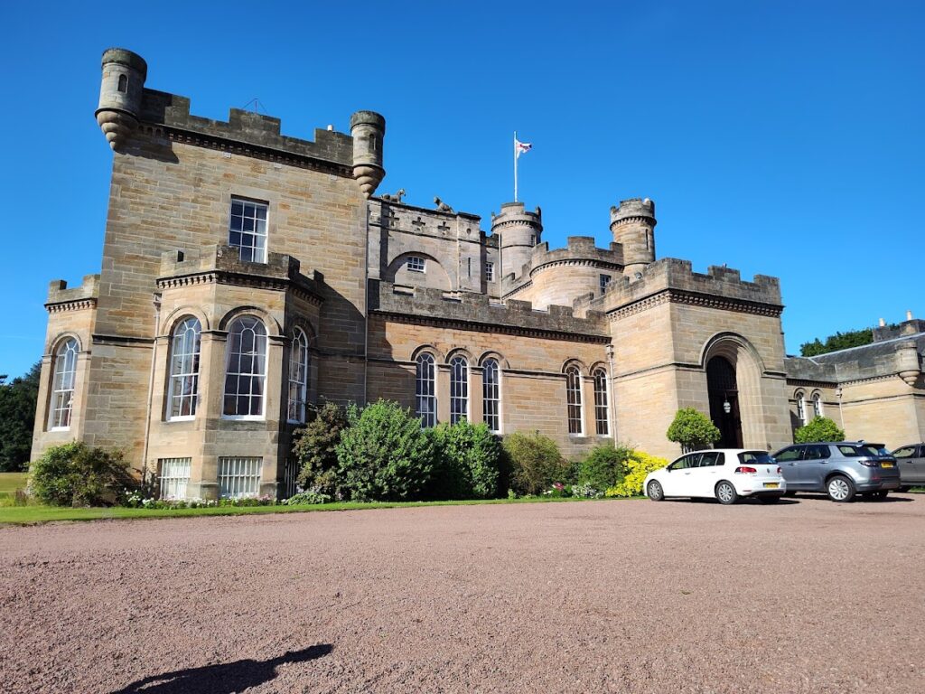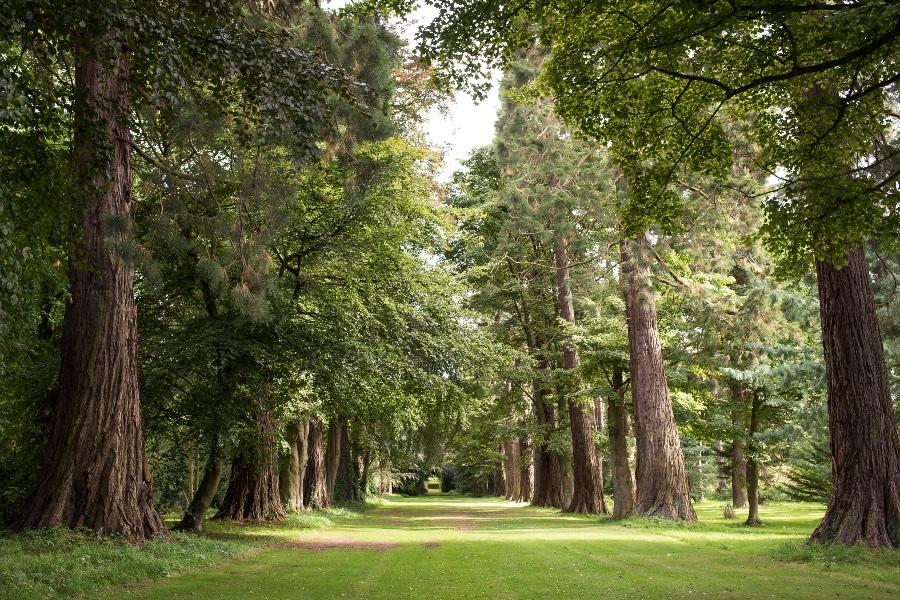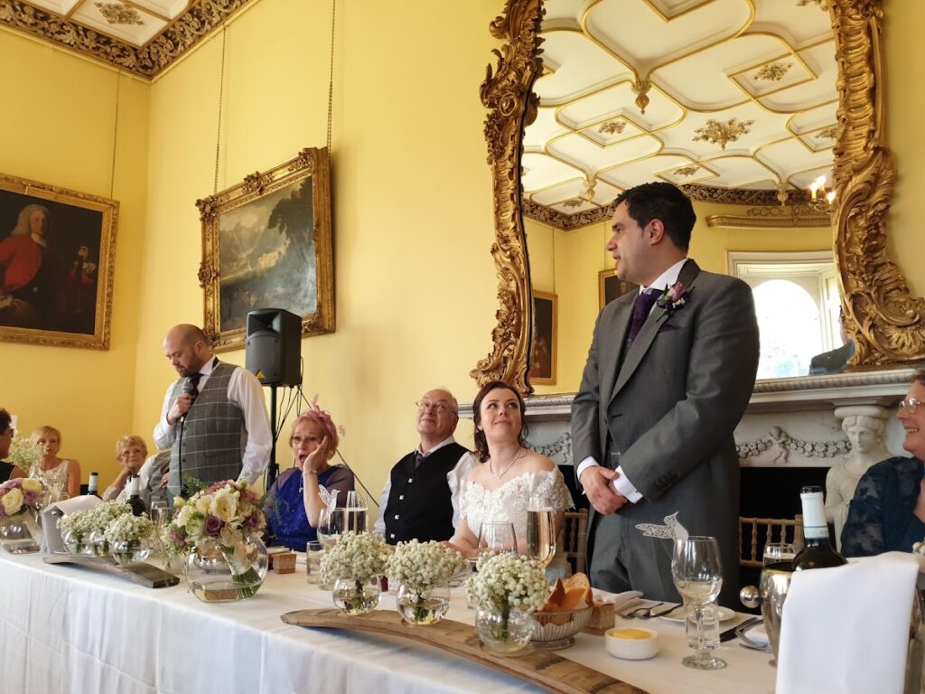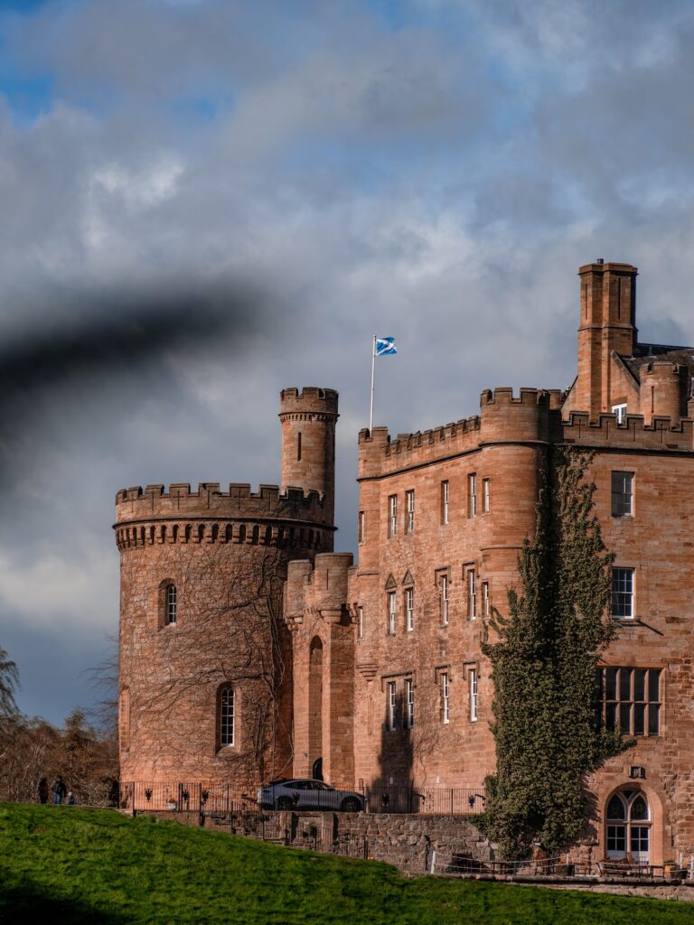Oxenfoord Castle: A Historic Scottish Estate in Pathhead
Visitor Information
Google Rating: 4.7
Popularity: Very Low
Google Maps: View on Google Maps
Official Website: www.oxenfoordcastle.co.uk
Country: United Kingdom
Civilization: Unclassified
Remains: Military
History
Oxenfoord Castle is situated in the parish of Pathhead in Scotland, United Kingdom. The estate on which the castle stands has a history dating back to the 12th century and was originally owned by the Riddel family, an early Scottish lineage.
In the 16th century, ownership passed to the MacGill family, who established the first significant structure on the site by erecting a tower house. This defensive residence reflected the architectural style of the period. In 1651, James MacGill was honored with the title Viscount of Oxfuird, thereby formalizing the family’s noble association with the estate.
The property remained under MacGill control until the late 18th century, when Elizabeth Hamilton, heiress of Thomas Hamilton of Fala, brought the estate into the Dalrymple family through her marriage to Sir John Dalrymple, 4th Baronet, in 1760. The couple took possession of Oxenfoord in 1779. Sir John Dalrymple, recognized as a lawyer, scientist, and historian, commissioned the renowned architect Robert Adam in 1780 to transform the existing tower house. Adam’s design, completed around 1782 or 1783, reimagined the castle as an elegant country house that incorporated elements of the original tower.
The Dalrymple family rose in prominence when Sir John’s son inherited the title of the 8th Earl of Stair in 1840, making Oxenfoord the earldom’s principal seat. In 1842, the 8th Earl engaged architect William Burn to expand and modify the castle. Burn’s additions, including a new wing and entrance, were carefully designed to harmonize with Adam’s earlier work and effectively nearly doubled the building’s size.
The succeeding 8th and 9th Earls contributed to enriching the estate’s landscape by establishing a pinetum—a collection of pine trees—which added to the grounds’ botanical interest and aesthetic appeal. However, by 1864, the 10th Earl chose to make Lochinch Castle in Galloway his primary residence, leading to a decline in Oxenfoord’s role as the family’s main home.
In the 20th century, from 1931 until 1993, the castle served as the location for Oxenfoord Castle School, founded by Lady Marjorie Dalrymple. After the school closed, the property returned to private ownership within the Dalrymple family and has since been used primarily for various private and corporate events.
Since 1971, Oxenfoord Castle and its estate have been recognized as category A listed buildings. This status reflects their historical and architectural importance. Moreover, the grounds are included in Scotland’s Inventory of Gardens and Designed Landscapes, where they are acknowledged for excellence in two separate categories.
Remains
Oxenfoord Castle presents a blend of architectural styles spanning several centuries, exhibiting the evolution from a fortified tower house to a grand country residence. The core of the site retains components of the original L-plan tower house built by the MacGill family during the 16th century. This earlier structure was carefully integrated into the substantial transformation completed in the early 1780s.
The reconstruction led by Robert Adam replaced and expanded upon the tower house, shaping the castle into a sandstone building with classical country house elements. Adam’s work is especially visible in the castle’s decorative features, including battlement-like parapets that reflect a refined interpretation of medieval fortification styles. The layout maintains a connection to the original footprint while expressing 18th-century design principles.
A significant alteration occurred in 1842 when architect William Burn was commissioned to enlarge the castle. Burn’s addition involved a new wing and an entrance hall designed to complement Adam’s style. His intervention nearly doubled the floor area, yet the seamless stylistic approach helped preserve the architectural coherence of the complex.
About 50 meters to the north of the main building stands the Oxenfoord Viaduct, constructed around 1783. This bridge carries the primary access road over a steep ravine and is made of sandstone masonry. Characterized by three arches, the double-height central arch surpasses the two flanking arches in size, contributing to both function and visual interest. The parapet of the viaduct is adorned with crenellations—stone battlements reminiscent of castle fortifications—designed to echo the castle’s aesthetic. Both the viaduct and the castle are protected under category A listing status, highlighting their preservation and architectural value.
The castle grounds include a pinetum, an arboretum devoted to pines, developed under the direction of the 8th and 9th Earls of Stair. This botanical feature forms part of the designed landscape that contributes to the estate’s recognition in national inventories for its horticultural and landscape significance.
Overall, Oxenfoord Castle and its associated structures are well preserved examples of the distinctive architectural and landscape design traditions typical of late 18th and mid-19th century Scotland. The site communicates layers of historical development through its combination of early defensive architecture and later refined country house style.
