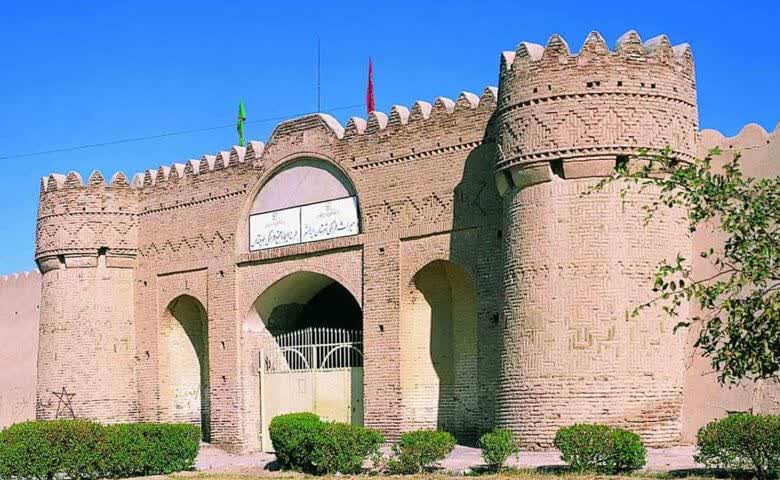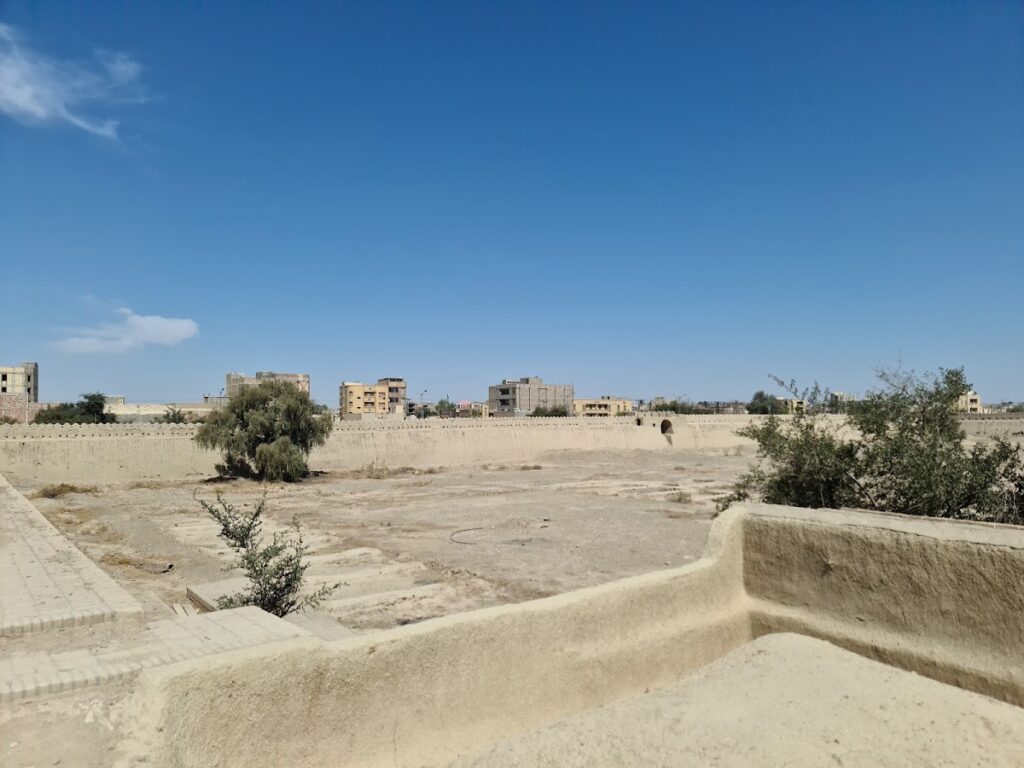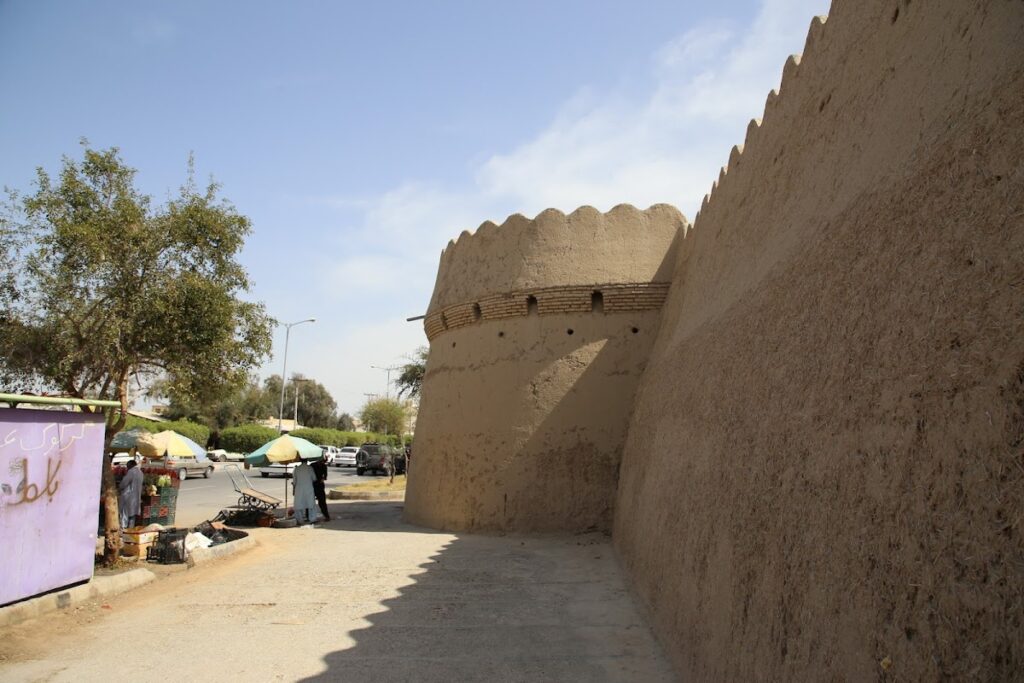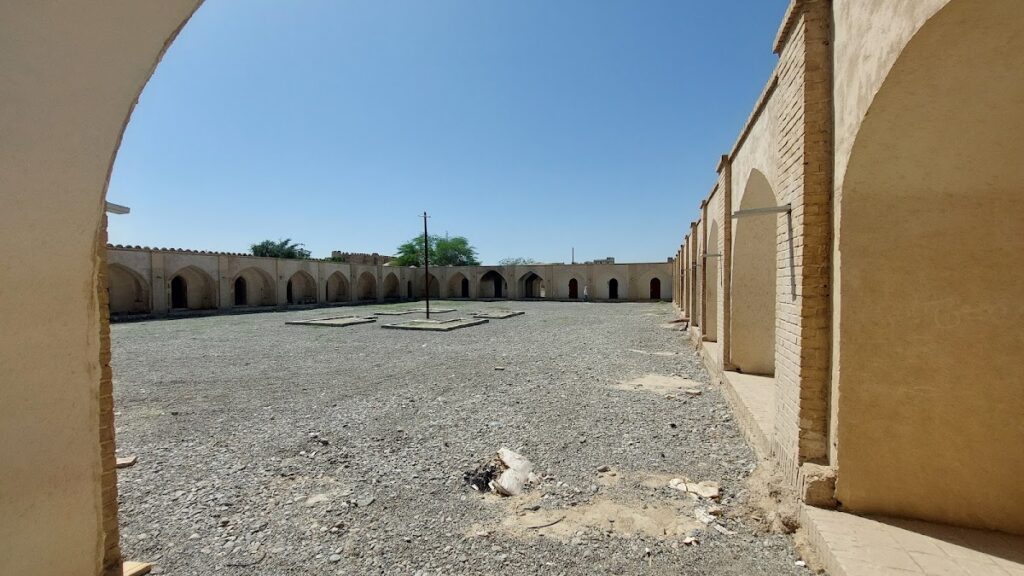Naseri Castle: A Qajar-Era Fortress in Iranshahr, Iran
Visitor Information
Google Rating: 4.1
Popularity: Low
Country: Iran
Civilization: Modern
Site type: Military
Remains: Castle
History
Naseri Castle is located in the municipality of Iranshahr, Iran. This fortress was constructed during the Qajar dynasty, an era marked by efforts to strengthen regional control and military presence.
The initial plans for the castle date back to around 1842 CE when Amir Ebrahim Khan Mozaffar-od-Dowleh commissioned its construction. A few years later, in approximately 1847 CE, the architect Ustad Hossein Memar Bashi Kermani began building the fortress following a proposal by Naser-od-Dowleh Farmanfarma, the local governor of Kerman and Baluchestan. This initiative, supported by the Qajar king Naser al-Din Shah, aimed to create a strong military fortification in Pahrah—the historical name for what is now known as Iranshahr. The construction took seven years to complete, after which the fortress was named Naseri Castle in honor of Naser-od-Dowleh.
Originally designed as a defense and administrative center, Naseri Castle succeeded the older Bampoor Castle as the seat of governance in Baluchestan. During the late Qajar period and into the early years of the Pahlavi dynasty, the fortress fell under the control of Doost Mohammad Khan Bazkzai, a local chieftain, and came to be known by his name. Later, government forces loyal to Reza Khan (who became Reza Shah Pahlavi) captured the castle, with military operations led by Commander Amanollah Jahanghbani. Following this change in control, the site was renamed Iranshahr Castle.
Under the reign of Mohammad Reza Shah Pahlavi, the fortress’s role shifted from a military installation to a gendarmerie barracks. At various times, parts of the castle were repurposed as a school, reflecting changes in its function over the mid-20th century. After the 1979 Iranian Revolution, the castle ceased to serve any official purpose and was left abandoned. In the early 1980s, specifically around 1982-1983 CE, a large portion of the castle’s internal structures was deliberately demolished by order of the local mayor, leaving mainly the entrance gate and outer defensive walls standing.
Remains
Naseri Castle is among the largest mudbrick fortresses in its region, constructed mainly from adobe—a building material made from earth mixed with water and organic materials. This choice reflects traditional architectural practices appropriate for the local climate and resources. The castle’s defensive design included thick perimeter walls that once enclosed various internal buildings and courtyards.
Today, the most visible remnants of Naseri Castle are its main gate and the surrounding outer walls. These surviving elements clearly demonstrate the fortress’s original protective role. The entrance gate, often called the portal, remains largely intact and offers insight into the castle’s imposing presence. Photographic evidence confirms the consistent use of mudbrick in these structures, highlighting the uniformity of construction materials across the site.
Although the internal architectural components, including living quarters and administrative rooms, were nearly completely destroyed in the early 1980s, the outer shell still conveys the scale and defensive nature of the fortress. Over time, the castle’s walls have endured the effects of abandonment but continue to define the historic footprint of this once-prominent military stronghold.




