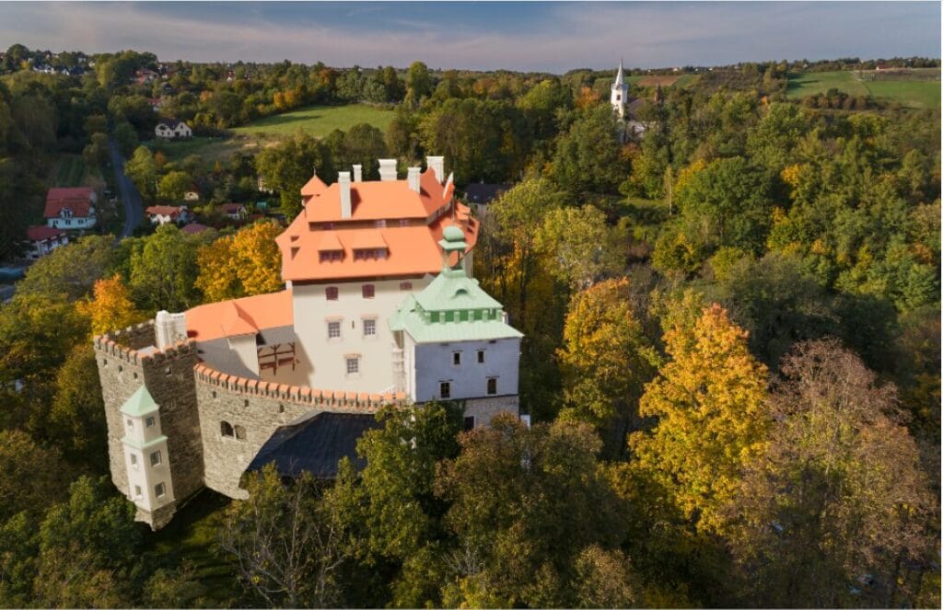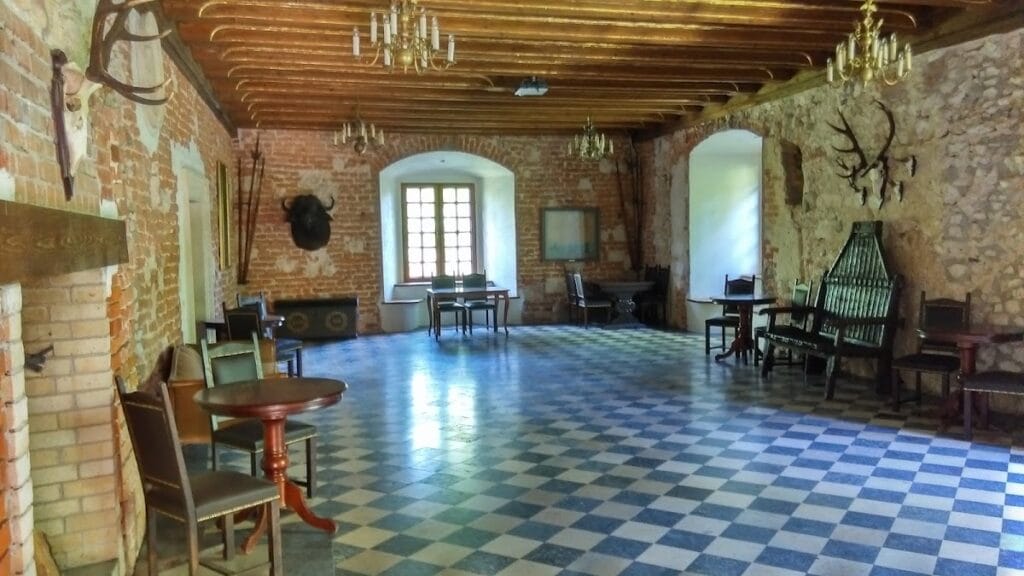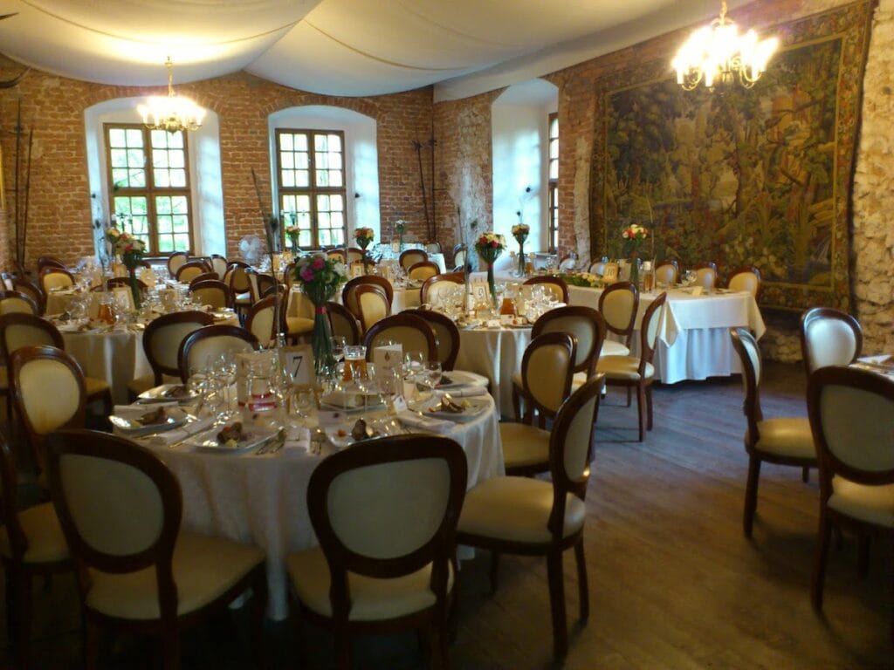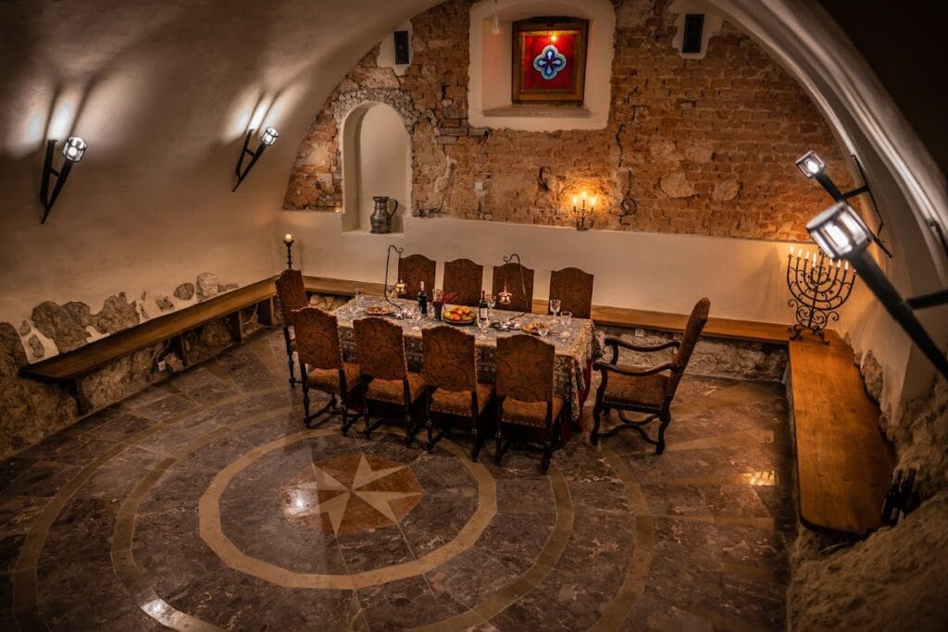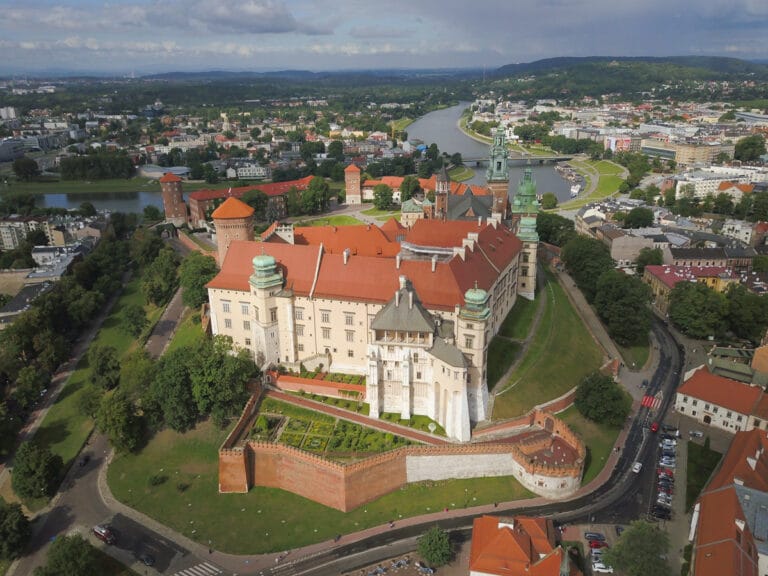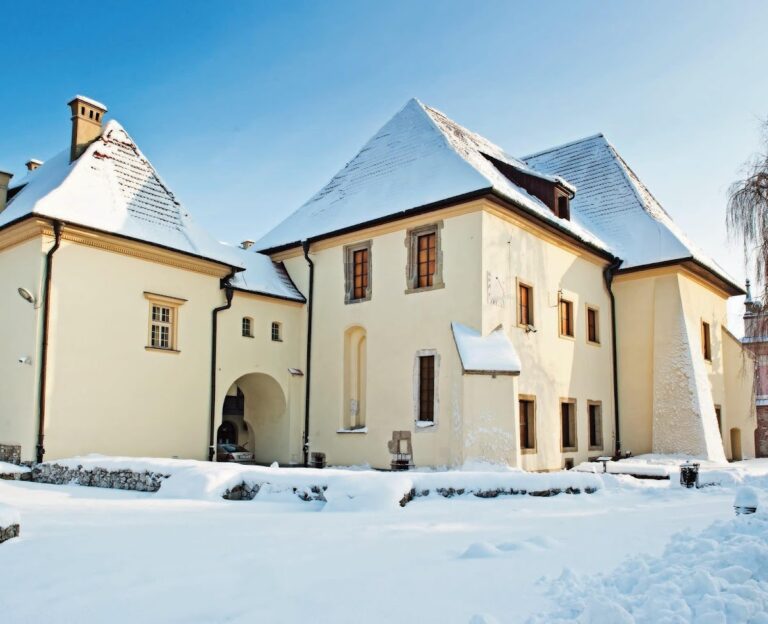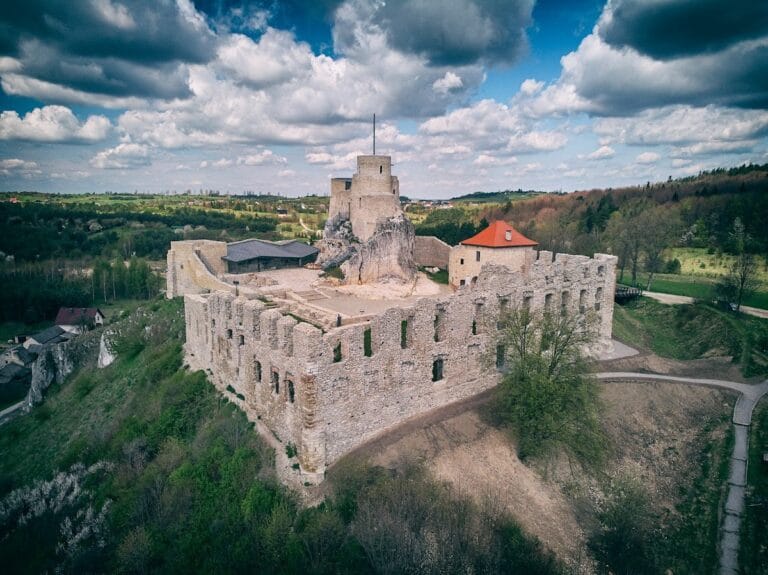Korzkiew Castle: A Medieval Fortress and Residence in Poland
Visitor Information
Google Rating: 4.6
Popularity: Medium
Official Website: zamek.com.pl
Country: Poland
Civilization: Early Modern, Medieval European
Site type: Military
Remains: Castle
History
Korzkiew Castle is located in the municipality of Korzkiew, Poland, and was established by medieval Polish builders in the mid-14th century. Its origins trace back to 1352, when Jan de Syrokomla, a judge from Kraków and voivode of Sandomierz, acquired the hill belonging to Korzkiew and constructed the initial stone tower serving both defensive and residential purposes. This marked the beginning of the site as a fortified noble residence within the Kingdom of Poland.
Following its foundation, the castle remained under the ownership of the Syrokomla family. After 1385, the family adopted the surname “z Korzkwi,” reflecting their connection to the estate. One of the most notable family members was Zaklik Korzkiewski, who is recorded as leading a military banner during the pivotal Battle of Grunwald in 1410, a major confrontation between the Polish-Lithuanian alliance and the Teutonic Order.
In the latter half of the 15th century and into the 16th century, ownership of Korzkiew Castle passed through multiple noble hands. By 1468, Szczepan Świętopełk Bolestraszycki held the property, followed by Mikołaj Chorążyc, who sold it in 1517. Subsequent owners included Piotr Krupek, and from 1545, Piotr Zborowski. By 1572, Szymon Szaniawski vel Ługowski, a local parish priest, is noted in connection with the castle. Later, the Jordan family took possession, and it was during their tenure that King Augustus III is documented as visiting the site.
Around 1720, the castle underwent significant rebuilding, reflecting changing needs and architectural styles. The final noble family to reside there were the Wodzickis, who left the premises in 1805. After their departure, Korzkiew Castle ceased to serve as a residence and gradually fell into decline. In the late 19th century, the castle was repurposed for agricultural use and was converted into a granary.
In the 20th century, Korzkiew Castle attracted scholarly attention. Archaeological and architectural studies were carried out in 1968 by M. Mączyńska and R. Lelek, followed by additional research by Waldemar Niewalda in 1969. Since 1997, the castle has been owned by architect Jerzy Donimirski, who has initiated extensive restoration and reconstruction efforts, transforming it into a hotel and planning to revive adjacent features such as manor houses, ponds, and establish cultural museums on the grounds.
Remains
Korzkiew Castle’s layout centers on a rectangular stone tower dating from the 14th century, which forms the oldest and most prominent element of the complex. This tower measures approximately 9.5 by 12 meters, with walls reaching thicknesses of up to 2.5 meters, and includes a basement. It served the dual purpose of defense and habitation during its initial construction. Preserved in the tower are narrow vertical openings known as arrow slits, located on its southern and western sides, which were intended for archers to defend the structure.
Additional defensive structures were built around the tower during later periods. Surrounding the south and west sides, an irregularly shaped defensive wall was added, with the southern courtyard entrance likely positioned along this line. In the 15th century, two quadrangular bastions were constructed to reinforce the southern wall. One of these bastions was reconstructed near the end of the 20th century to feature a gate leading into the castle courtyard, restoring part of the medieval entrance system.
During the late 15th century, the castle saw the addition of a staircase tower and an annex, expanding its living and defensive capabilities. The second half of the 16th century brought substantial changes as the northern and western walls were demolished and rebuilt. At this time, a four-flight staircase was installed in the northeastern wing, improving access within the complex.
Architectural modifications also included the construction of a loggia in front of the tower’s entrance, a feature designed as a covered, open-air gallery or porch. A gatehouse was established at the main entrance to the castle grounds, while service buildings were situated behind the main residential areas, supporting the castle’s operational needs.
Following the extensive restoration efforts after 1997, a new tower with a gate was erected atop one of the quadrangular bastions’ remnants, becoming a dominant architectural feature visible today. The entire castle complex includes not only the tower and fortifications but also ruins of a residential house, an agricultural outbuilding, and a surrounding park. The castle itself occupies a defensible site on a promontory, naturally enclosed by a bend of the Korzkiewka stream, which enhanced its strategic position in the landscape.
