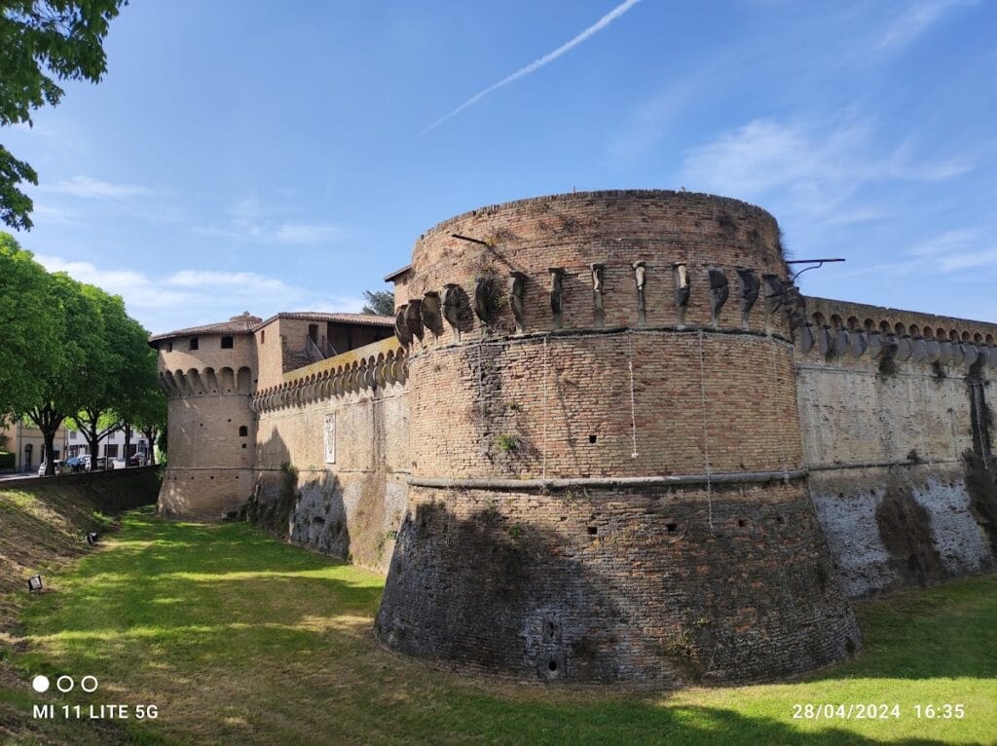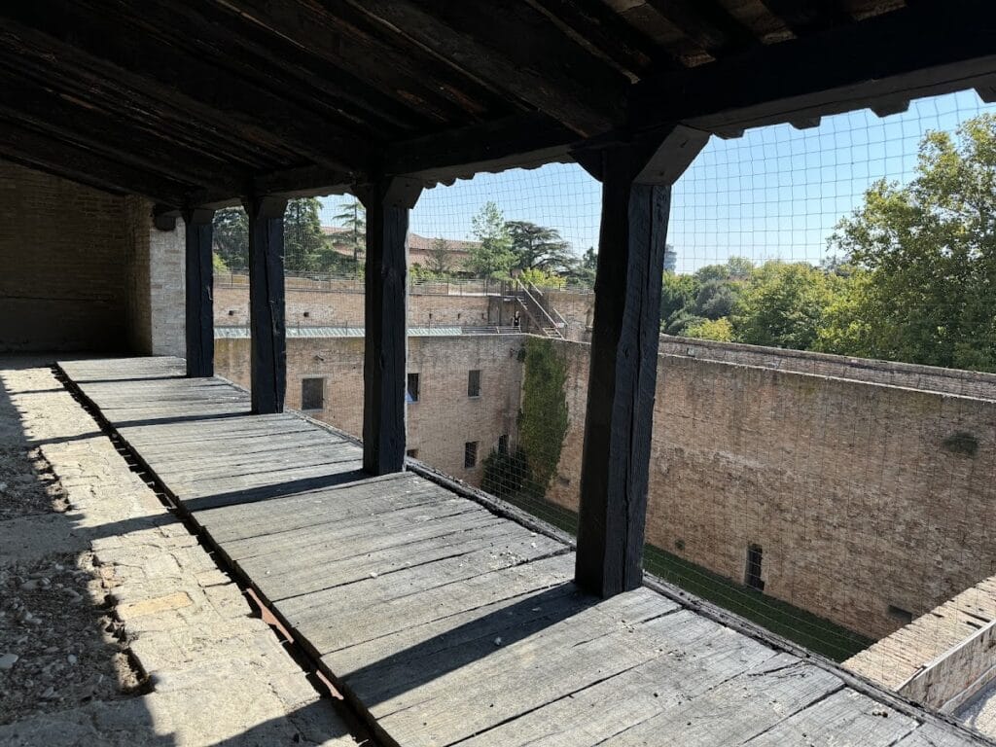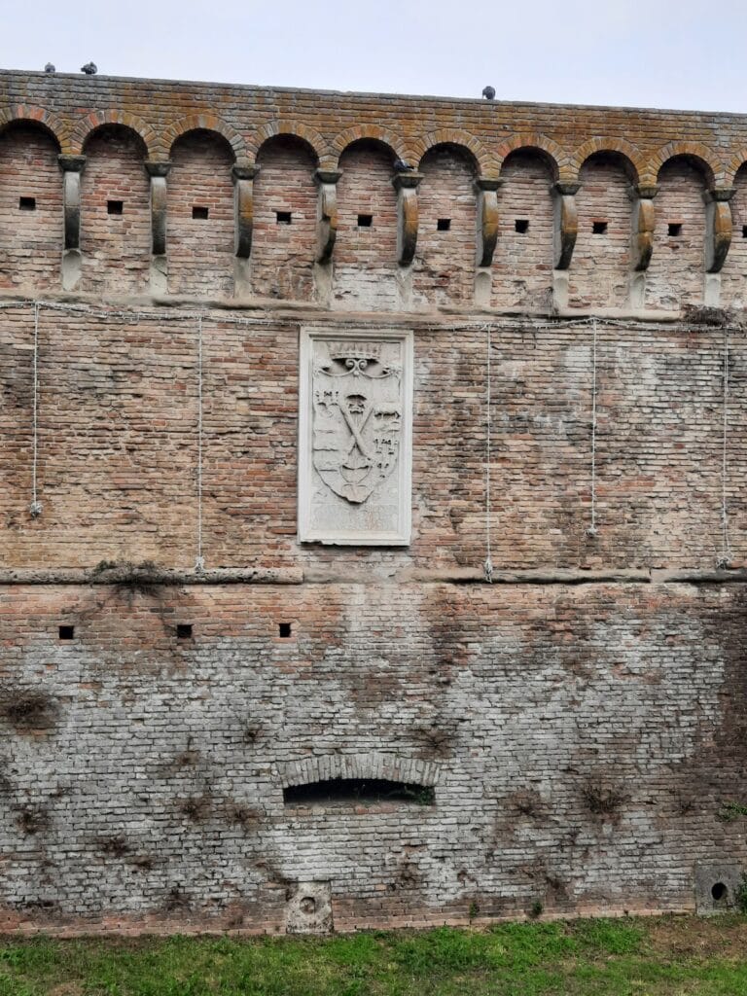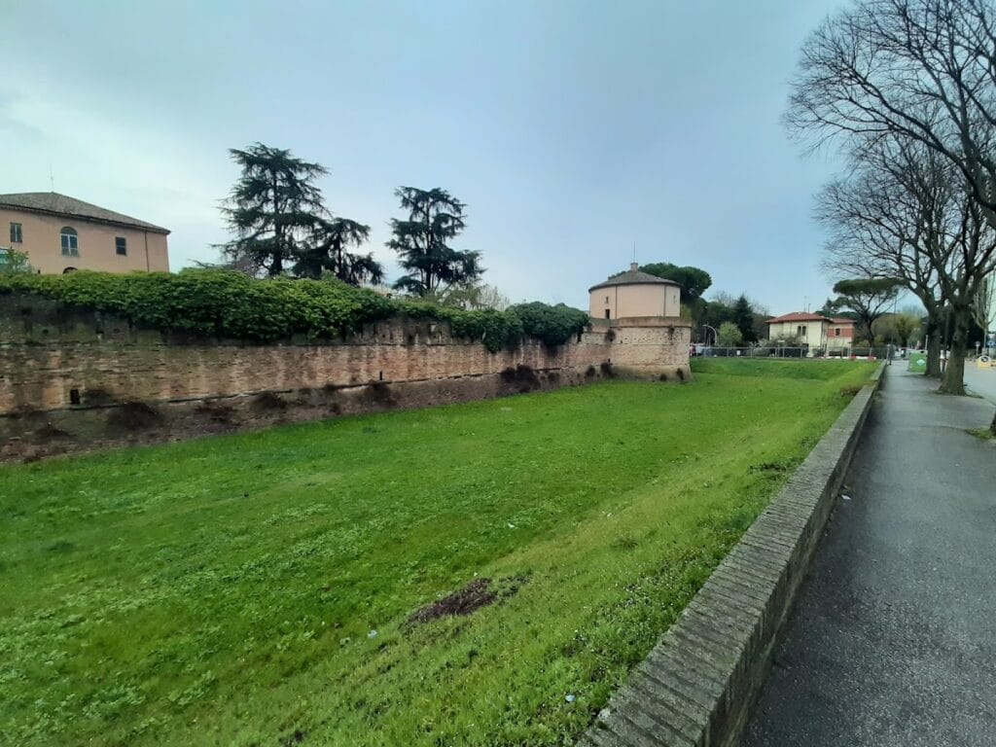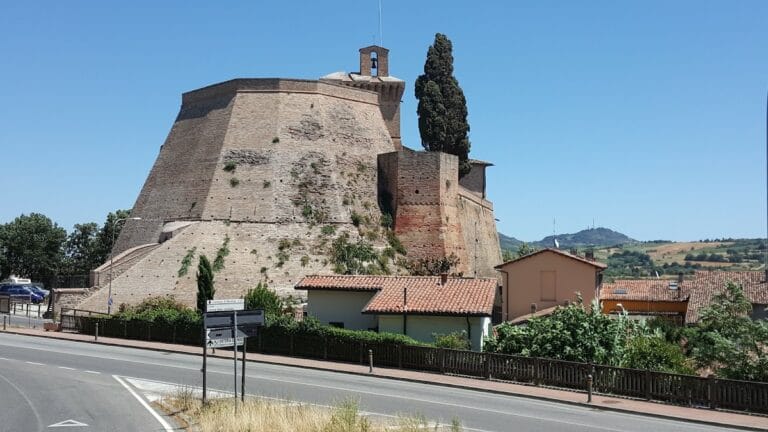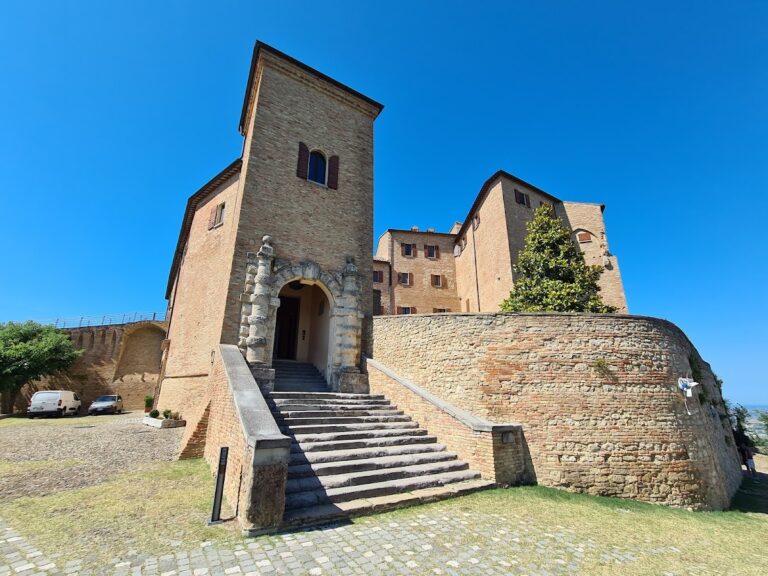Rocca di Ravaldino: A Medieval Fortress in Forlì, Italy
Visitor Information
Google Rating: 4.1
Popularity: Low
Official Website: www.scopriforli.it
Country: Italy
Civilization: Medieval European
Site type: Military
Remains: Citadel
History
Rocca di Ravaldino is a medieval fortress situated in the city of Forlì, Italy. Its origins trace back to a fortification constructed by local powers during the 14th century, with subsequent developments spanning the following centuries.
The earliest known structure on the site was a smaller fortification, likely a ravelin—a detached defensive outwork—named Bonzanino, positioned near a gate carrying the same name. Between 1360 and 1371, a modest castle was built there, forming the initial nucleus of the fortress as it exists today. During this period, the stronghold was restored and strengthened under the direction of the Ordelaffi family, a prominent local dynasty, and Cardinal Egidio Albornoz, who played a significant role in reinforcing defensive works in the region.
In the 15th century, the fortress underwent major expansion under Pino III Ordelaffi, who commissioned the Florentine architect Giorgio Marchesi to enlarge and enhance the citadel’s defenses. These improvements reflected the evolving needs for military protection and control within Forlì.
The political landscape shifted in 1481 when Girolamo Riario became lord of Forlì. He further extended the fortress by adding two ravelins named Cotogni and Cesena on its outer sides. These additions created a complex fortified area composed of several separate buildings encircled by defensive ditches, drawbridges, and walls, demonstrating sophisticated military architecture of the period.
Shortly after, in 1496, Caterina Sforza, widow of Girolamo Riario and regent for their son Ottaviano, undertook additional modifications. She constructed a third ravelin and rebuilt the citadel on the ruins of the earlier 14th-century stronghold. During this process, she demolished large parts of the Palazzo Comunale to salvage materials and architectural elements for reuse in the fortress’s expansion.
As artillery technology and siege tactics advanced over time, the military importance of Rocca di Ravaldino diminished. The fortress gradually lost its role as a defensive bastion and was repurposed as a city prison. This transition became formalized by the late 19th century when the fortress officially served as Forlì’s prison. Among its notable detainees was Astolfo Guiderocchi, imprisoned there in the early 1500s.
Remains
The present fortress exhibits a roughly rectangular plan, highlighted by stout, low cylindrical towers anchoring its corners. At the center of one side stands a prominent square keep—or bergfried—rising approximately 15 meters. This main tower consists of three floors above ground and includes a cellar used for storage. Below the fortress is an additional underground storage accessible through a small doorway beneath an area known as the “Palatium,” reflecting the complexity of the fortress’s internal layout.
Access to the bergfried’s various levels was achieved via a single spiral staircase that connected all floors, a feature designed for both defense and efficient movement within the tower. To ensure sufficient air circulation in the entrance chamber beside the bergfried, there is a ventilating opening, demonstrating attention to habitability within the fortress walls.
Originally, the entire fortress was encircled by a moat, which was both wide and deep. Although this moat has been partly filled in and dried after the fortress’s conversion to a prison, traces remain visible today. Local tradition holds that the moat was typically filled with water, sustained by groundwater seeping into the ditch, maintaining a natural defensive barrier during its active use.
Adjacent to the main fortress lies the citadel, composed of only two towers located toward the northeastern side of Forlì. These stand somewhat separated from the main stronghold, marking the extended reach of the defensive complex.
Within the garden area that surrounds the current fortress, remnants of the older 14th-century construction endure. These include fragments of a tower predating the modifications made by Caterina Sforza at the close of the 15th century, offering physical insight into the site’s layered history.
The bergfried’s underground cellars are notable today for being largely flooded, a condition that was already known in the 15th century due to the infiltration of water from the surrounding ground. This persistent issue highlights the challenges faced in managing the fortress’s structural preservation over centuries.
