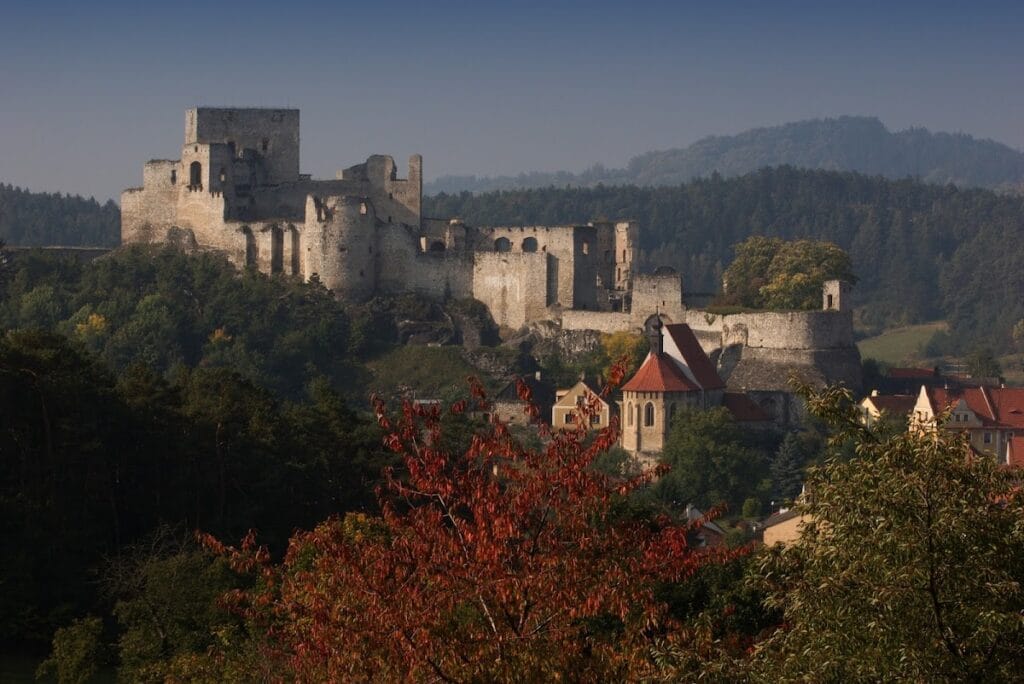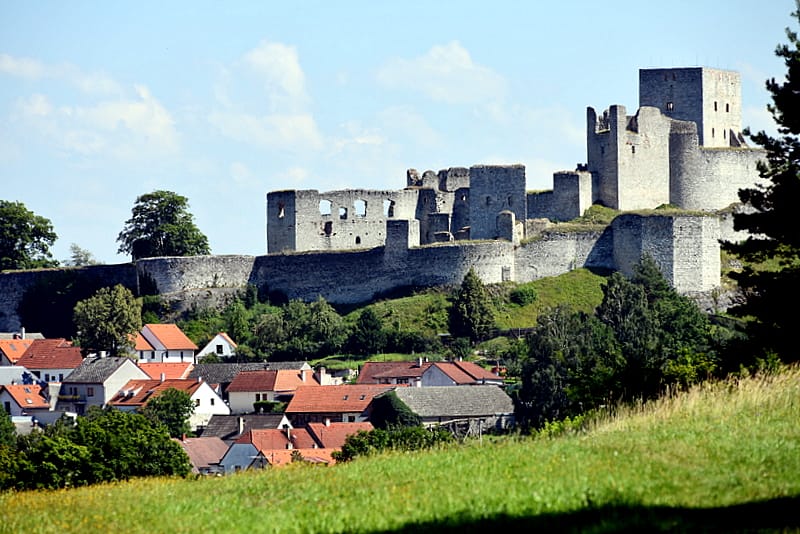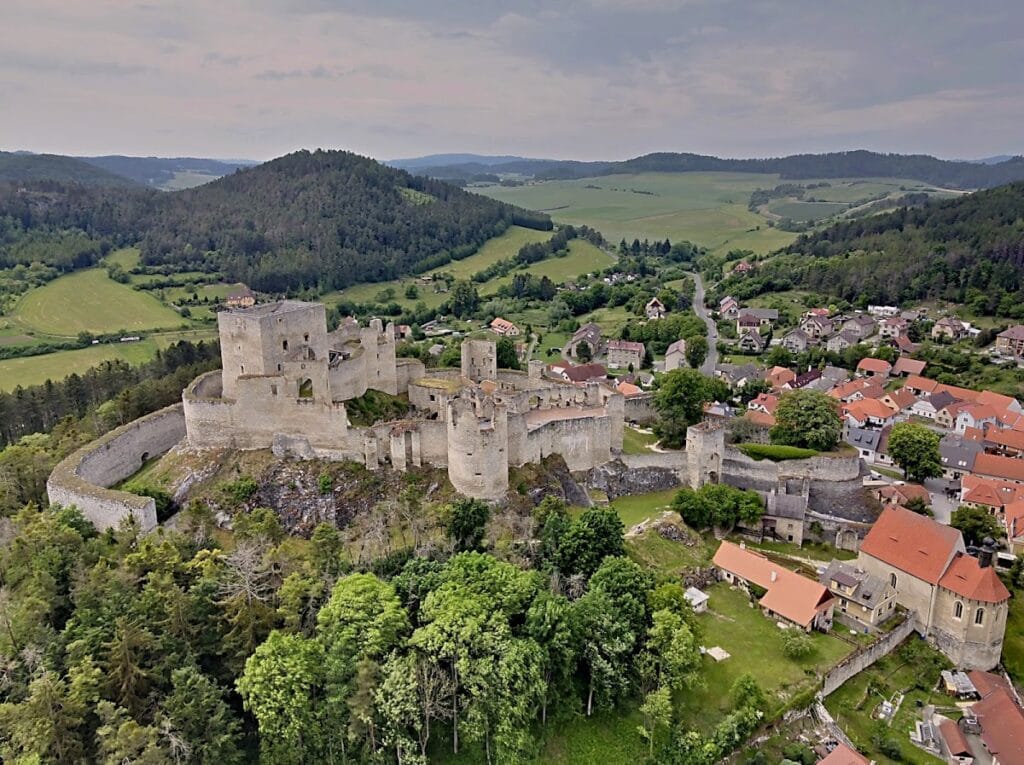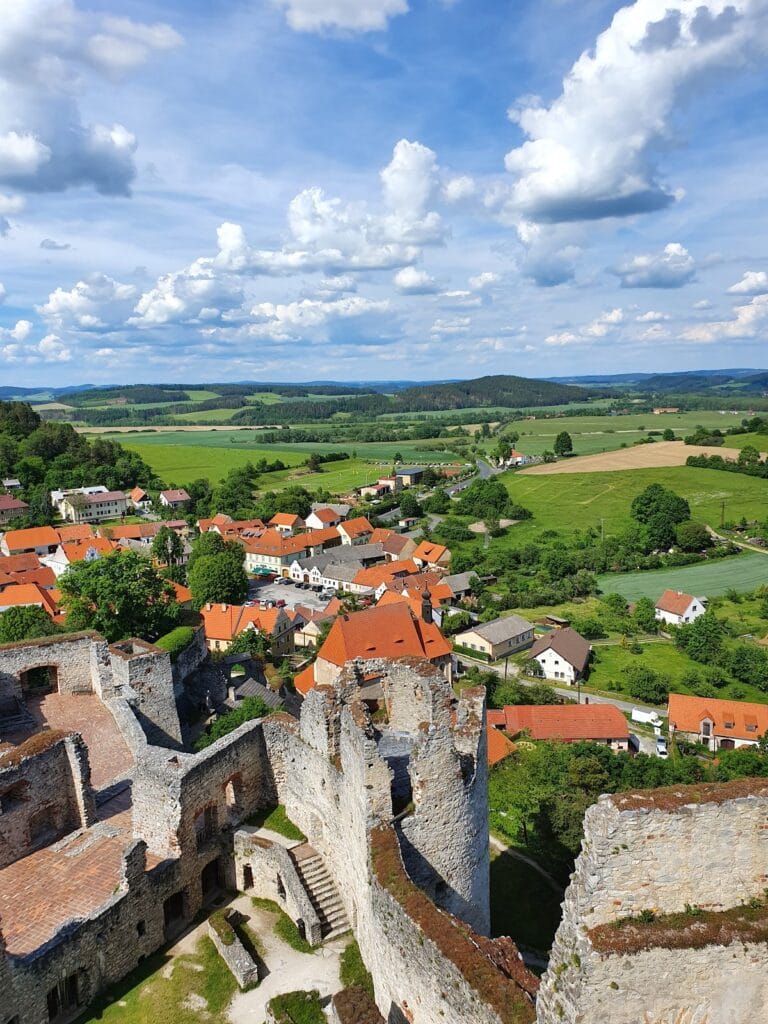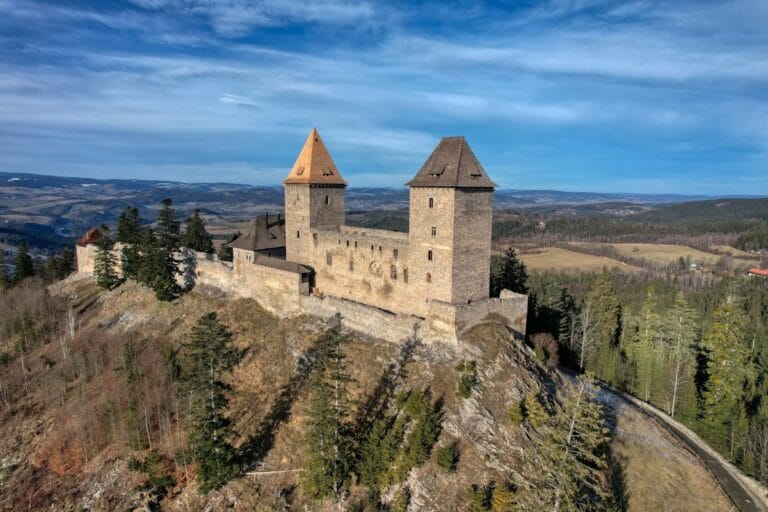Rabí Castle: A Historic Medieval Fortress in the Czech Republic
Visitor Information
Google Rating: 4.7
Popularity: Medium
Official Website: www.hrad-rabi.cz
Country: Czechia
Civilization: Medieval European
Site type: Military
Remains: Castle
History
Rabí Castle stands near the municipality of Rabí in the Czech Republic and was originally established by Bavarian nobles in the early 13th century. Its initial purpose was as a Romanesque watchtower on a prominent limestone outcrop overlooking a bend of the Otava River, an area known for gold deposits. The Bavarian Counts of Bogen acquired the surrounding region in 1124 through marriage, setting the stage for the castle’s early construction. Later, ownership passed to the Wittelsbach family until 1273, when the territory returned to Bohemian hands.
The first surviving written mention of Rabí dates to 1380, by which time it was under the control of the noble Švihovský family. Puta I Švihovský of Rýzmberk had acquired the castle from the Velhartice lords during the mid-14th century. His descendant, Břeněk Švihovský, oversaw extensive expansion and fortification efforts in the late 14th and early 15th centuries. This development occurred in a turbulent period marked by tensions between King Wenceslaus IV and the Bohemian nobility, prompting the need for stronger defenses.
During the early 15th century, the castle became a significant refuge amid the Hussite Wars. Jan “Krk” Švihovský, a devout Catholic and loyal supporter of the Bohemian crown, owned Rabí. The fortress served as a sanctuary for Catholic followers and neighboring monasteries, housing important treasures. It withstood siege twice, falling briefly to the Hussite Taborite forces under the command of Jan Žižka in 1420 and 1421. Notably, Žižka lost his remaining eye during the 1421 siege, leading to the castle’s enduring literary nickname, sometimes called “Czech Meffon” after a legendary fortress.
Following Jan Švihovský’s death in 1450, his son Vilém the Younger assumed control, and later Puta II Švihovský initiated a major late Gothic rebuilding project. This extensive renovation may have involved Benedikt Rejt, a renowned architect known for his work in kingdom-wide castle reconstruction. In 1502, Rabí hosted a provincial assembly, highlighting its regional importance. During this era, the castle also became linked to local folklore, including the “monkey tax” legend associated with Puta II, though details of this tradition remain part of the castle’s cultural memory rather than documented fact.
In the mid-16th century, Rabí Castle changed ownership frequently due to financial difficulties faced by its lords. It passed through several hands, including Jindřich Kurzpach, Diviš Malovec, Vilém of Rožmberk, and Adam Chanovský. During this period, the upkeep of the castle diminished. Despite imperial commands in the 17th century ordering its partial demolition, the castle was largely abandoned and left to fall into ruin. A destructive fire in 1710 further damaged the fortified complex, after which locals scavenged stones for building materials, accelerating its decline.
The 20th century brought renewed attention to Rabí Castle’s preservation. In 1920, Count Jindřich Lamberg sold the neglected ruins for a nominal fee to a society dedicated to historic monuments. This group initiated restoration and archaeological exploration efforts. The site was nationalized in 1954 and officially declared a national cultural monument in 1978. Restoration work continued through the latter half of the century, securing the remains for future generations.
Remains
Rabí Castle is laid out around a core fortified area dominated by a large, rectangular defensive tower known as the donjon, measuring roughly 19 by 13 meters. This main tower stands atop a rocky promontory and originates from the early 13th to early 14th century. Constructed of solid stone, it initially served as the principal stronghold offering both residential space and military defense.
The castle complex is organized into three distinct courtyards, each surrounded by thick defensive walls equipped with gates that once featured portcullises—heavy wooden or iron-grilled barriers that could be dropped to block entry—and drawbridges. The largest of these, the first or “Great” courtyard, occupies about half of the castle’s overall area. Within it were living quarters for soldiers and servants, as well as stables built on what had originally been the site of a moat. The stables remain preserved and provide insight into the castle’s logistic support.
Along the eastern half of the Great courtyard were dungeons, accessed through a corridor leading toward the second or “Small” courtyard. On the western side of the Great courtyard, north of the donjon, stand the ruins of the “Žižka Tower,” a four-sided fortified structure erected in the late 14th century to protect the castle’s fourth gate. This tower’s name commemorates the injury of Jan Žižka, who lost his second eye during the 1421 siege, a human episode deeply tied to the castle’s storied past.
Another four-sided tower known as the “Hungry Tower” was built around the same time northeast of the Small courtyard. This tower later became integrated into the “Břeněk Palace,” also called the “New Chambers.” The extensive ruins of this palace cover the eastern castle area near the fifth gate that connects the two inner courtyards. Within the southern wing of the palace, there once existed a large knights’ hall, residential rooms, and a small chapel. The chapel was uniquely designed in the form of a corner oriel, a type of projecting window structure, though only fragments remain today.
The Small courtyard contained a well of notable depth, which has since been filled. Alongside the palace and defensive towers, the castle is enclosed by thick stone walls several meters wide, reinforced by various rounded and rectangular towers. The largest tower, distinguished by its polygonal cross-section, rises on the castle’s west side, complemented by a smaller rectangular tower in the northwest that remains in good condition.
An important late Gothic addition to Rabí was the castle church dedicated to the Holy Trinity, constructed during Puta II Švihovský’s rebuilding campaign. The church adjoins the castle’s northeastern entrance gate, symbolizing the interweaving of religious and military architecture. Beneath the choir section of the church stood an artillery tower, allowing the castle’s defenders to mount early cannon fire in this area. Originally, the church was connected to the castle’s internal galleries by a wooden drawbridge, emphasizing the strong ties between sacred and defensive functions.
The castle’s defenses were sophisticated for their time, designed to withstand artillery. Its multiple gates featured portcullises and drawbridges, while the outer fortifications included artillery towers adapted for cannon warfare. These efforts illustrate the late Gothic evolution of military architecture intended to resist siege technologies emerging during the 15th and 16th centuries.
Today, the surviving structures include the donjon, sections of the Břeněk Palace ruins, the Gothic church, the stables, and several fortified towers and walls. While much of Rabí Castle remains in a ruined state due to centuries of neglect, fire, and the removal of building stone by locals, the remains offer a vivid account of its historical development and adaptation across the Middle Ages and beyond.
