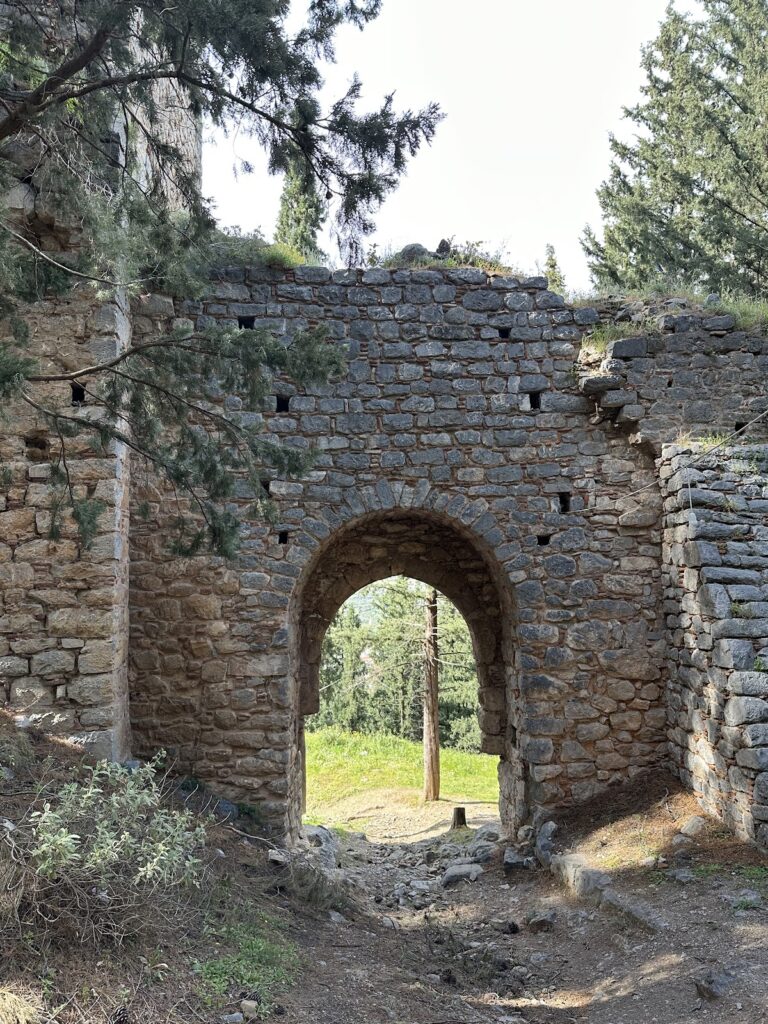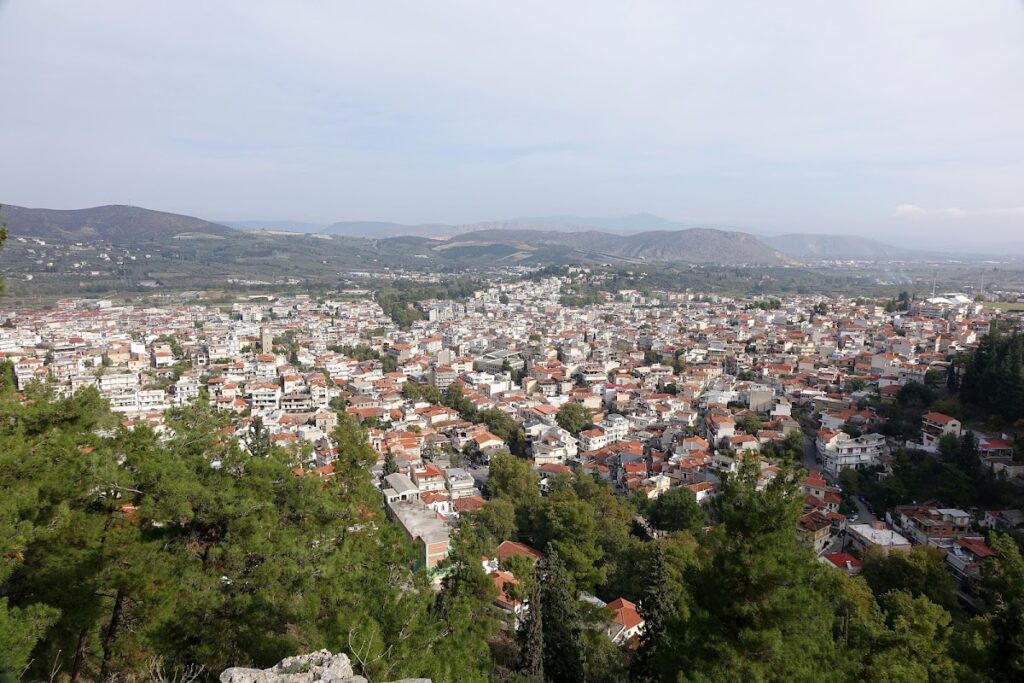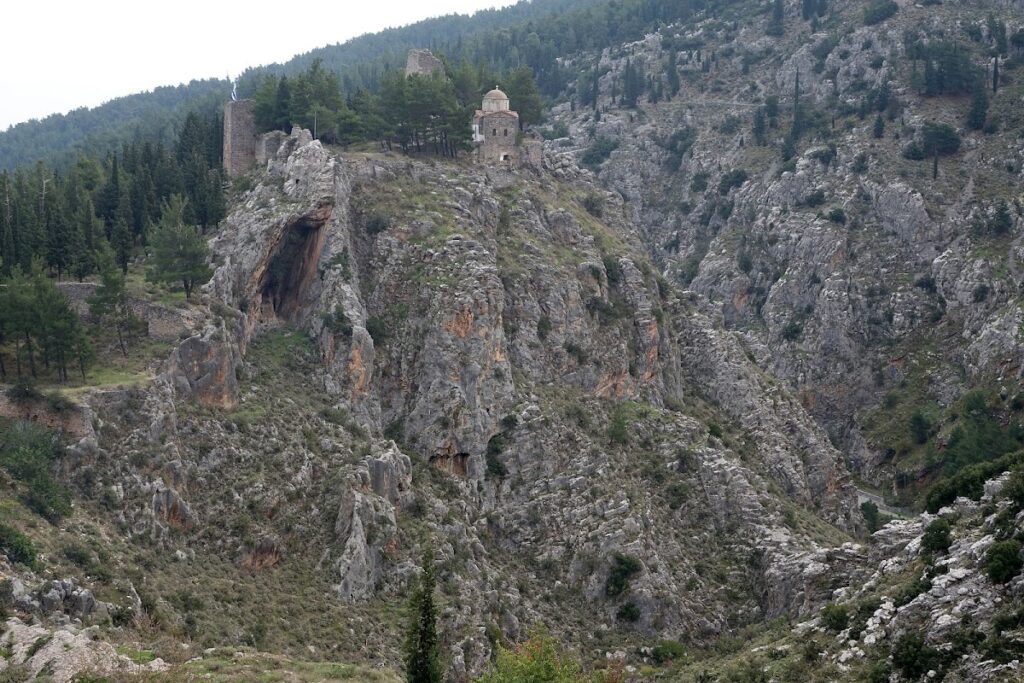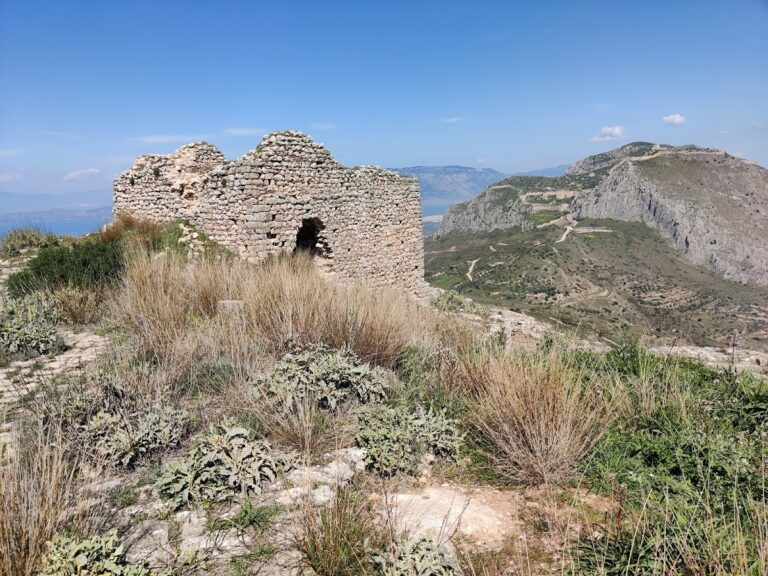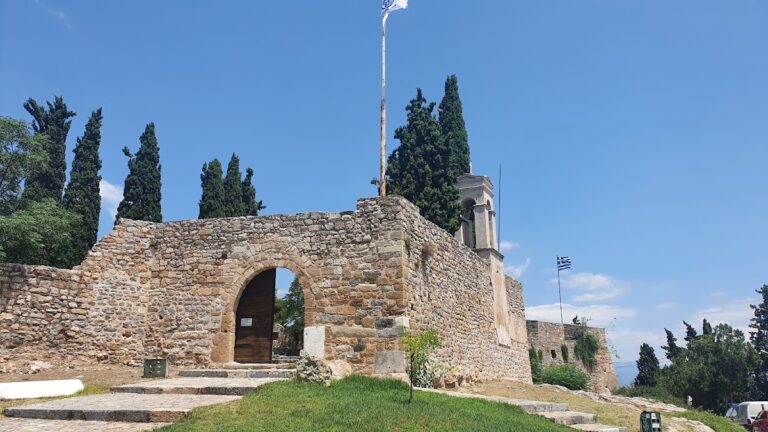Levadia Medieval Castle: A Byzantine and Catalan Fortress in Greece
Visitor Information
Google Rating: 4.5
Popularity: Low
Country: Greece
Civilization: Crusader, Ottoman
Site type: Military
Remains: Castle
History
The Medieval Castle of Levadia is located in the municipality of Levadia, Greece. It was originally constructed during the Byzantine period, marking the beginning of its long-standing strategic importance in the region.
Following the Byzantines, the castle underwent modifications by the Franks, but its present form is largely the result of the Catalan rule after their victory over the Franks at the Battle of Kopais. From 1311, the castle served as the fortified stronghold of the Catalan Company, a mercenary group that established a significant presence there. Levadia became the city with the strongest Catalan influence outside of the Kingdom of Aragon during the 14th century, hosting a vibrant Catalan community.
In 1430, the castle was targeted by the Navarrese forces. Despite a determined defense, the castle eventually fell due to betrayal from within by a Greek individual from Durazzo. Soon after, in 1460, the castle was captured by the Ottomans under Mehmed II. The Ottomans maintained the fortress as a military garrison and continued to inhabit the outer enclosure well into their rule. Over the centuries, they undertook repairs and reconstructions, adapting the masonry techniques to include soft stones and bricks.
By the early 19th century, parts of the castle had begun to deteriorate, but it still played a role in the Greek War of Independence. In 1821, nearly a thousand Greek revolutionaries found refuge within its walls for over two weeks during a siege by Ottoman forces. After Greece achieved independence in 1830, the castle lost its military function and was left largely abandoned. The only significant new construction within the castle after this period is the Church of Hagia Sophia, built in the late 19th or early 20th century. Over time, natural disasters and the removal of stone for other uses caused damage, limiting the preservation of its structures.
Scientific interest in the site increased in the late 19th century, highlighted by studies from the Catalan historian Rubio y Lluch. In the mid-20th century, archaeologist P. Lazaridis led important conservation and restoration efforts. Further restoration and adaptive reuse work was carried out between 1993 and 1995 under the guidance of municipal authorities and archaeological experts, helping to preserve the castle’s remaining features.
Remains
The castle occupies a steep, rocky hill known as the hill of Prophet Elias, situated at the southern edge of the city of Levadia. It is naturally protected on three sides by the deep gorge of the Herkyna river, with only a narrow land connection to the main hill. Its defensive design consists of three terraced, concentric enclosures rising on the northern slope: the outer wall known as the medieval city wall, the middle fortress enclosure, and the inner acropolis.
The outer enclosure encloses the space once occupied by the medieval town of Levadia, which grew beyond the castle walls during Ottoman times. Its vertical wall survives largely intact, composed of roughly cut stones arranged in horizontal layers with numerous fragments of broken roof tiles mixed into the mortar. This wall is reinforced by rectangular towers and includes a passage called a wall-walk on the inside for patrols. Notably, a section on the eastern side descends steeply toward the Herkyna gorge and the nearby Krya springs, ending at a substantial rectangular tower approximately 8.5 by 15 meters in size and rising 12 meters high. The tower’s base reuses large ashlar blocks from ancient structures, while the upper portions match the outer wall’s masonry and feature narrow vertical openings for archers at different levels. Inside, a stone staircase descends three floors to the spring below, underscoring the tower’s function in safeguarding the water source and controlling access to the gorge.
The middle enclosure, considered the fortress, faces the urban area and is secured by a robust wall with three towers of rectangular shape. Its thickness ranges between about 1.20 and 1.50 meters, built similarly to the outer wall but without the arrow slits. The main gate here is protected by a tower that includes an outer defensive barrier called a barbican. The largest tower in this section measures nearly 8.7 meters on each side and has an entrance situated at the first-floor level, accessible via the wall-walk. Internal movement within the tower was likely managed by wooden stairs connecting the floors. Slightly separate from the core fortress, a small plateau on the southeast falls within its protective range but is somewhat independent of the main castle.
Within the middle enclosure stands a two-level building notable for housing two churches: the Church of Hagia Sophia on the upper floor and the Church of Saint Barbara below. Earlier scholarly efforts sought the Church of Saint George in this area, known during the Catalan period for containing the revered relic of Saint George’s head, but this search did not yield surviving remains.
The inner enclosure, or acropolis, crowns the summit of the hill with a roughly triangular layout. This area was the castle’s last line of defense, strongly fortified by a central donjon tower that served as the commander’s residence and refuge during attacks. While only the lower sections of its walls survive today, the donjon measures about 7 meters on each side. Its original entrance was located on an upper floor that no longer exists. This tower marked the focal point of defense within the castle’s highest enclosure.

