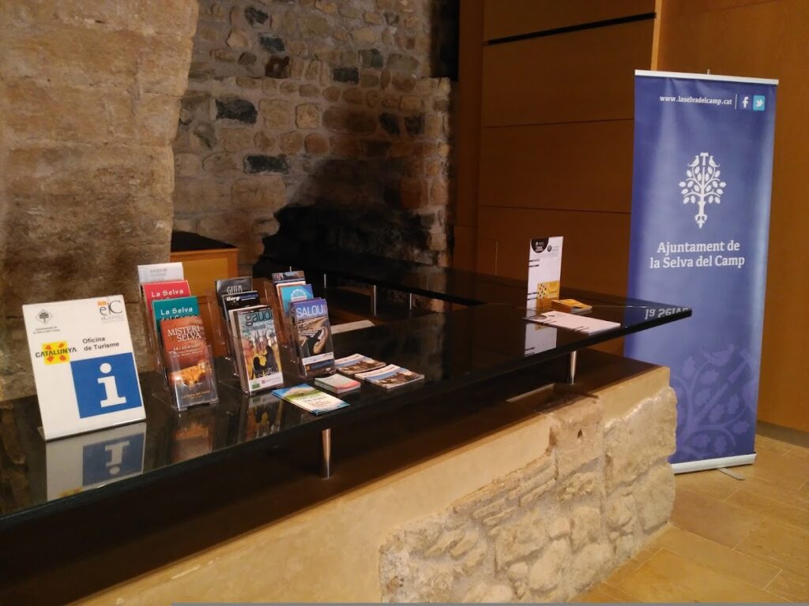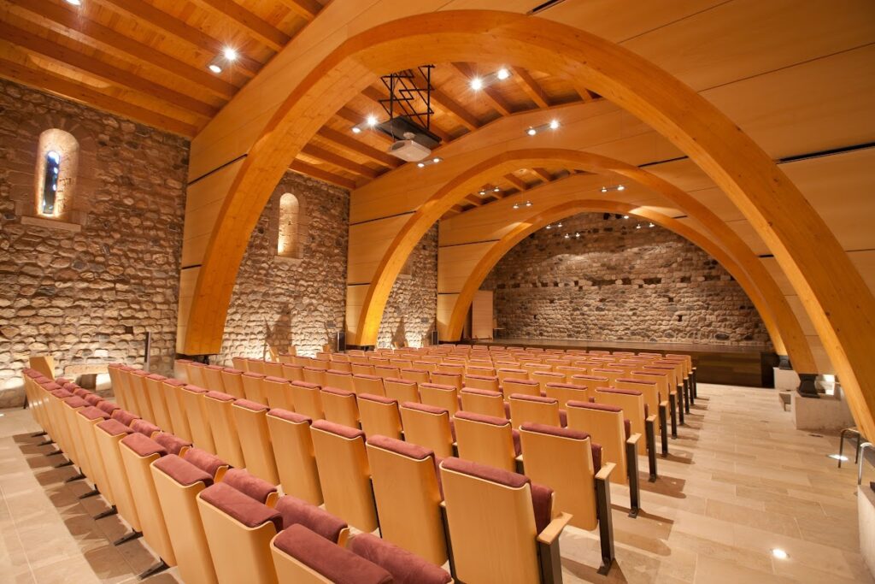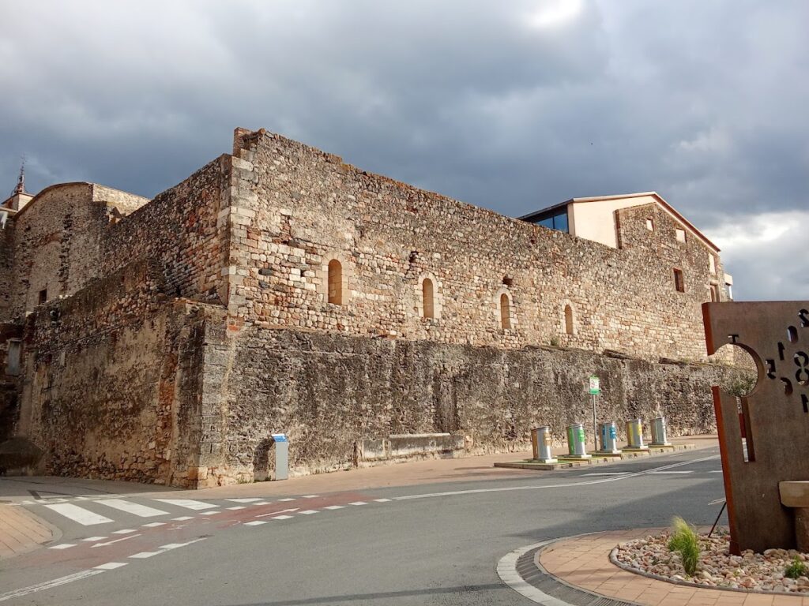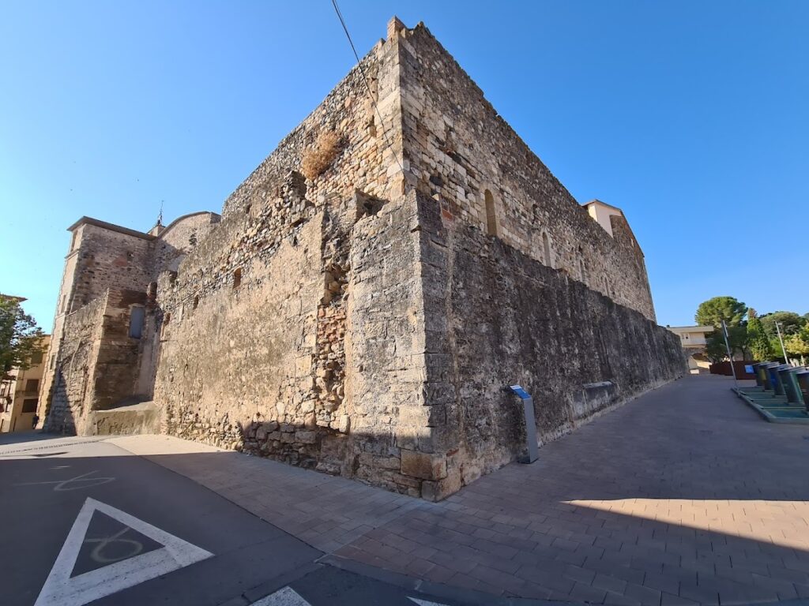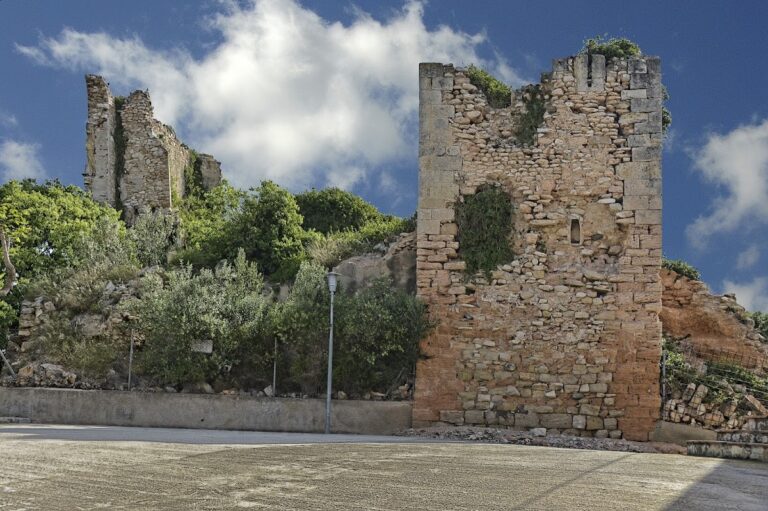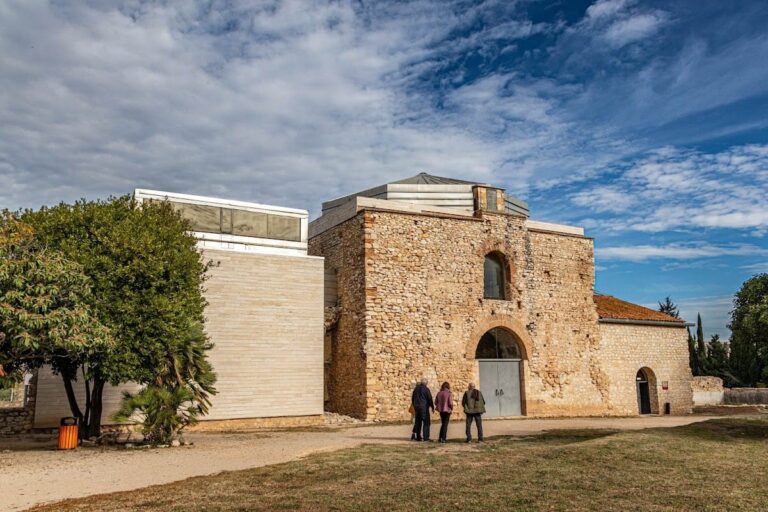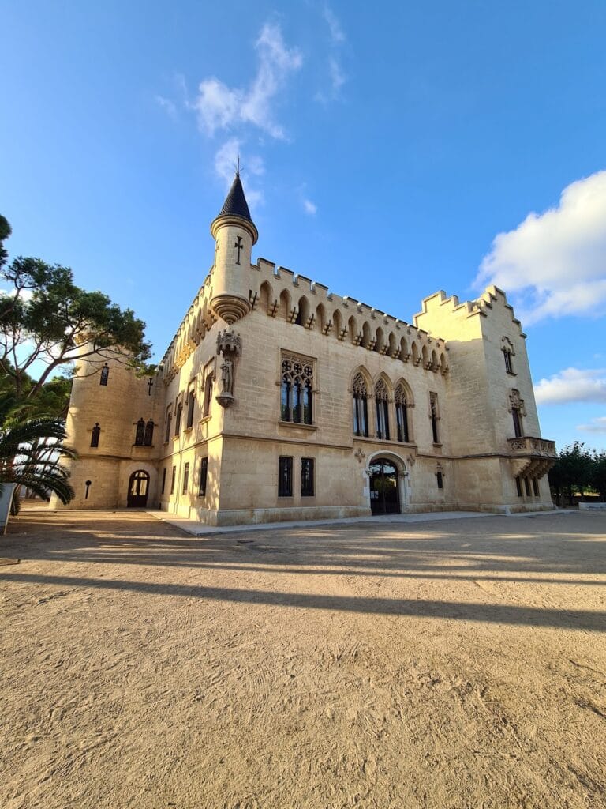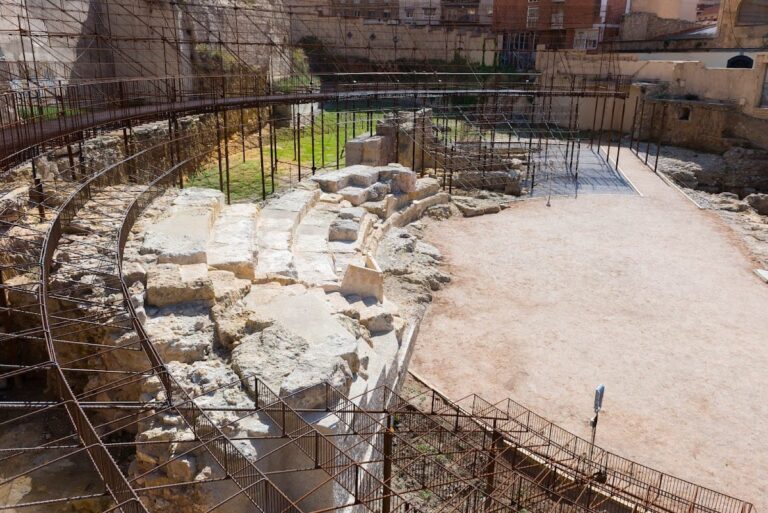Castell de la Selva del Camp: A Medieval Fortress in Spain
Visitor Information
Google Rating: 4.5
Popularity: Low
Google Maps: View on Google Maps
Official Website: laselvadelcamp.cat
Country: Spain
Civilization: Unclassified
Remains: Military
History
The Castell de la Selva del Camp is situated in the municipality of La Selva del Camp, in Spain. This medieval fortress was erected by the Christian authorities during the 12th century, serving initially as a significant ecclesiastical residence.
From its earliest phase, the castle functioned as the home of the Paborde, an important church dignitary connected to the Tarragona chapter. This position gave the Paborde administrative control over both the castle and the surrounding village of La Selva del Camp starting in 1194. Historical records from this period provide detailed inventories describing the castle’s rooms and their varied uses, including storage for agricultural produce such as tithe fruits, and large vats for processing grape harvests, underscoring the castle’s role in managing local agricultural resources.
In 1410, the Pabordia institution was abolished, and the castle’s revenues were then distributed among several chapter dignitaries. Shortly thereafter, in 1412, Archbishop Pere de Sagarriga assumed direct authority over both the village and castle. His visits to the site became less frequent, marking a shift in the castle’s administrative purpose.
During the late 16th and early 17th centuries, significant changes occurred when much of the castle’s southern section was dismantled. The stone from this area was repurposed to construct the new parish church of Sant Andreu, located just south of the castle’s remains. This transformation led to the loss of part of the castle’s defensive enclosures.
The archbishop’s control over the village and castle lasted until the 19th century when secularization and disentailment processes transferred ownership from the church. Following this change, the castle found varied practical uses, including serving as a school and as barracks for the Civil Guard, demonstrating its continued relevance within the community.
In the early 21st century, the local administration undertook a restoration effort to revitalize the castle. This project converted the historical structure into a cultural center designed for exhibitions and educational activities, highlighting both temporary displays and a permanent pottery collection, as well as audiovisual installations narrating the castle’s history. Reflecting its cultural and historical significance, the Castell de la Selva del Camp is legally protected as a heritage monument of national importance.
Remains
The castle’s surviving structures reveal a layout that evolved over several centuries, combining original 12th-century constructions with later medieval expansions. Archaeological excavations established that the core of the castle consisted of a rectangular building approximately 20 meters long by 7 meters wide, with walls about one meter thick. Within this core stood a tower-room, indicative of the castle’s defensive and residential purposes during its initial phase.
Later additions expanded the castle northwards, featuring a substantial wall roughly 35 meters long situated about 10.5 meters away from the original tower-room. This northern wall connects eastward with the original core and extends westward for 24 meters, terminating at a southwest entrance gate. The northern façade represents the best-preserved section of the castle’s outer defensive enclosure, rising nearly six meters in height. Notably, it contains four large, double-splayed windows crafted from finely cut ashlar stones on its eastern portion, contrasting with the rest of the wall built from more roughly hewn stones but carefully squared at the corners.
This outer perimeter wall likely dates from the 13th or possibly the early 14th century, reflecting a period of fortification that followed the original 12th-century construction. The castle’s design incorporated defensive features such as a watchpoint and a prison, alongside storage spaces dedicated to agricultural items, emphasizing its multifunctional role as both a military and administrative center.
Further excavations and historical analysis indicate that the southern portion of the castle’s secondary enclosure was destroyed during the construction of the Sant Andreu parish church in the late 1500s and early 1600s. The castle’s remains lie integrated within the northernmost edge of La Selva del Camp’s historic core, near the Vilanova district.
The fortified village surrounding the castle, historically known as Vila Constantina, was enclosed by ramparts and defensive towers between the 13th and 15th centuries. This citadel included four main gates and numerous battlemented towers, forming a robust defensive network. In 1363, King Pere III ordered reinforcements to these fortifications. Subsequent modifications took place during the Catalan Revolt in the 17th century and later periods, preserving the village’s appearance as a fortified plaza well into the 19th century.
Together, the castle and its surrounding walls bear witness to a long history of religious authority, military readiness, and community life spanning several centuries.
