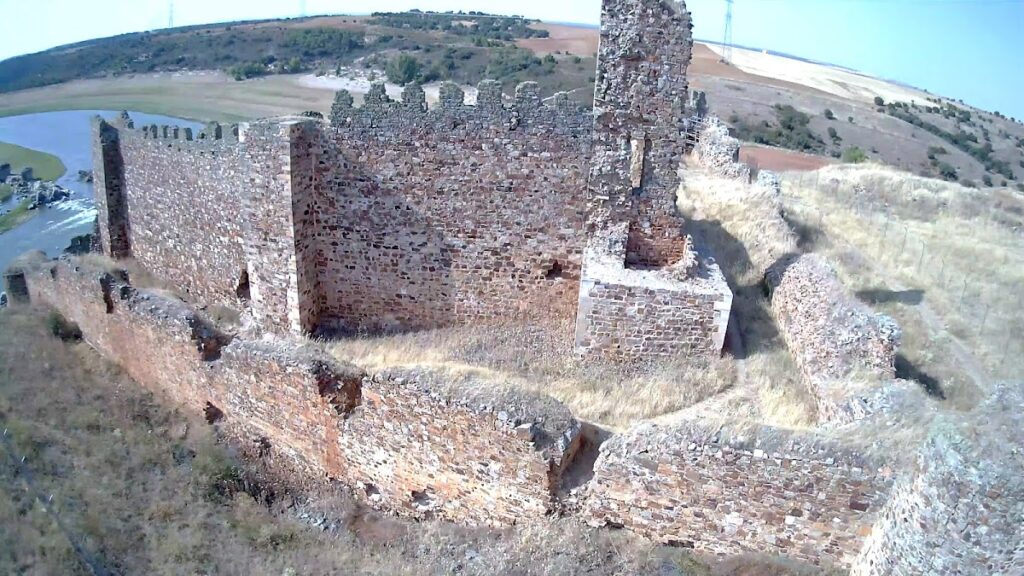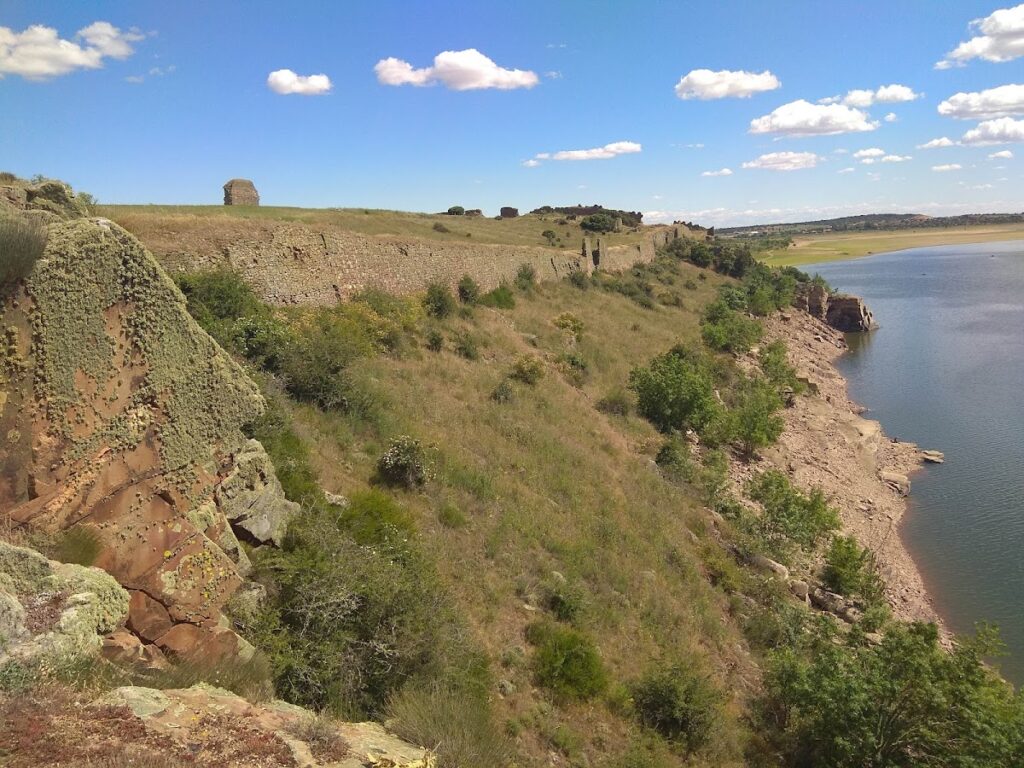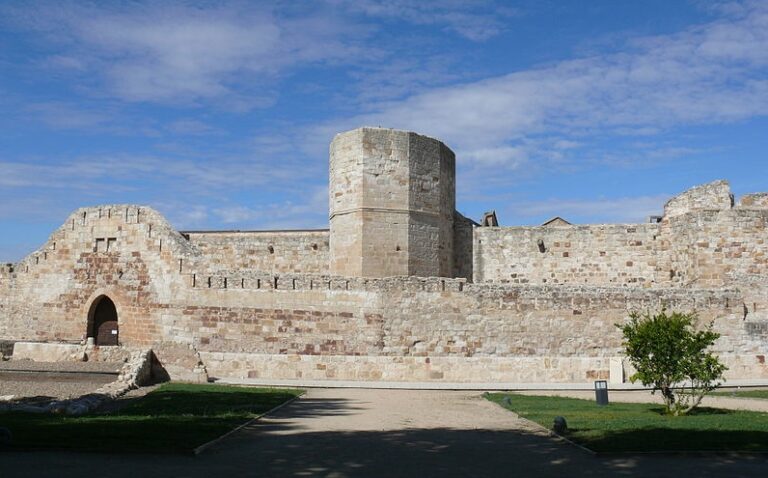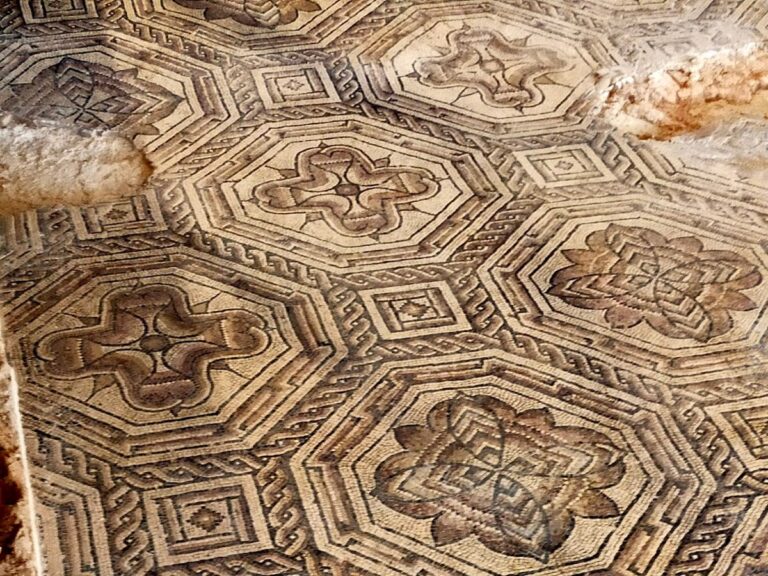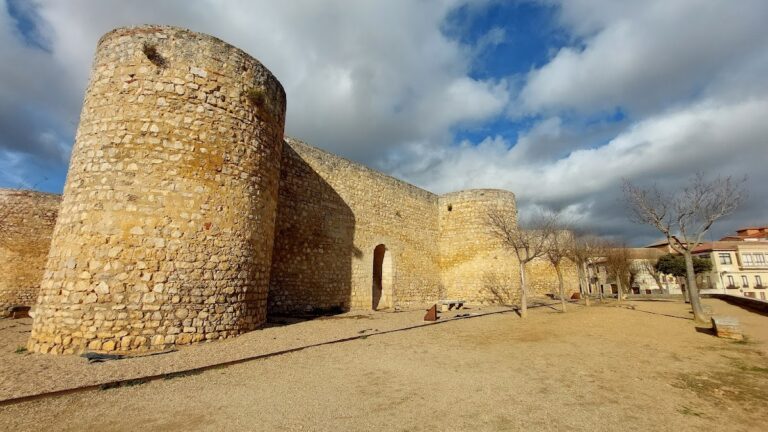Castle of Castrotorafe: A Medieval Fortress in Spain
Visitor Information
Google Rating: 4.3
Popularity: Low
Google Maps: View on Google Maps
Country: Spain
Civilization: Unclassified
Remains: Military
History
The Castle of Castrotorafe is located in the municipality of San Cebrián de Castro in Spain. Built by the medieval Castilian kingdom, this fortress served as a key military stronghold during the Middle Ages. Its origins trace back to the period before 1319, when Infante Juan de Castilla, known as “el de Tarifa” and son of King Alfonso X of Castile, undertook its construction. The castle was designed to exert feudal control over the adjacent settlement and surrounding lands.
During the late 13th and early 14th centuries, the castle formed the core of the village’s defenses, reflecting the political and military landscape of the time. In the 15th century, significant modifications were made under the command of Alfonso de Valencia y Bracamonte, who reinforced the fortress to adapt it for use with artillery. This adaptation marks the castle’s transition into the early modern period of warfare, showing how fortifications evolved in response to emerging military technologies such as cannons.
The castle remained well-maintained up through the mid-16th century, with documented repairs continuing into the early 17th century, including records from 1604. However, by 1688, accounts describe the fortress in decline, signaling the end of its active use. Over the centuries, the site experienced continuous occupation and modification, with structural elements dating from the 12th century through to the late 15th century, underscoring its long-standing strategic and administrative significance.
Remains
The Castle of Castrotorafe occupies a strategic position on a small hill about 718 meters above sea level, overlooking the nearby Esla River. It sits at the northwest corner of the former village site and is defined by two irregularly shaped enclosures, each roughly trapezoidal in form. The outer enclosure is constructed with masonry walls reinforced by angular bastions known as cubos, two of which were later altered to mount artillery, reflecting the fortification’s adaptation to new military needs in the 15th century.
Within the inner enclosure, a similar trapezoidal plan persists, featuring two towers on the southern side built from ashlar masonry—finely cut stone blocks that create a smoother, more polished appearance compared to the rest of the walls. These towers likely played a defensive and residential role, with one corner tower thought to have functioned as the keep, or torre del homenaje, which served as the main stronghold within the fortress.
The castle originally featured a double defensive wall system and included a moat surrounding its perimeter; remnants of this moat still survive today. Although the central interior space has fallen into ruin, parts of the southern wall remain, as well as the eastern wall which contains the main entrance gate. The castle’s two outer gates provided critical access points: one led into the village, while the other opened toward a nearby bridge, underscoring the importance of controlling routes in and out of the settlement.
Together, these surviving elements document centuries of construction and adaptation, linking the early medieval origins with later enhancements suited to artillery defense, and offering a layered record of the castle’s role in regional defense and administration.

