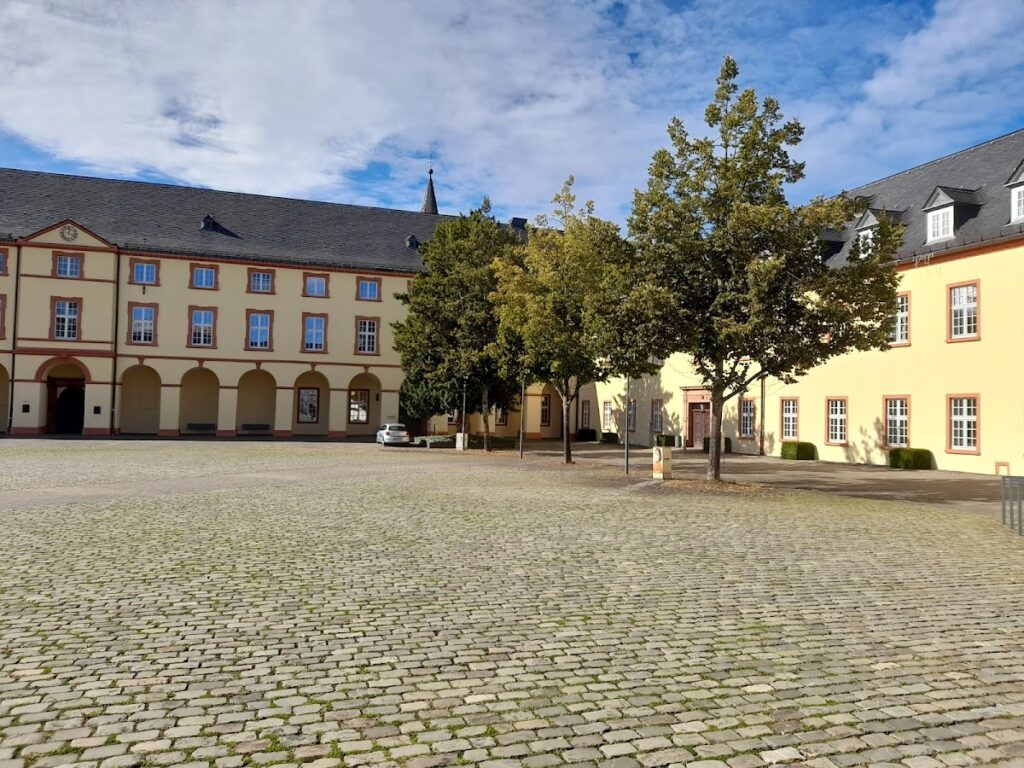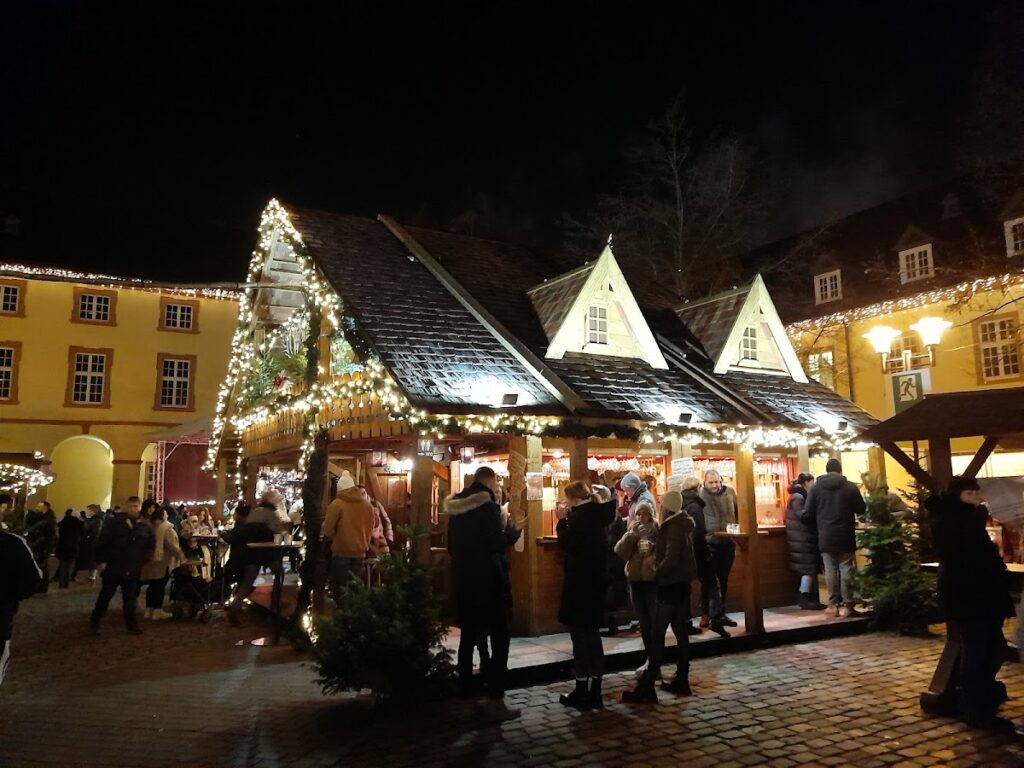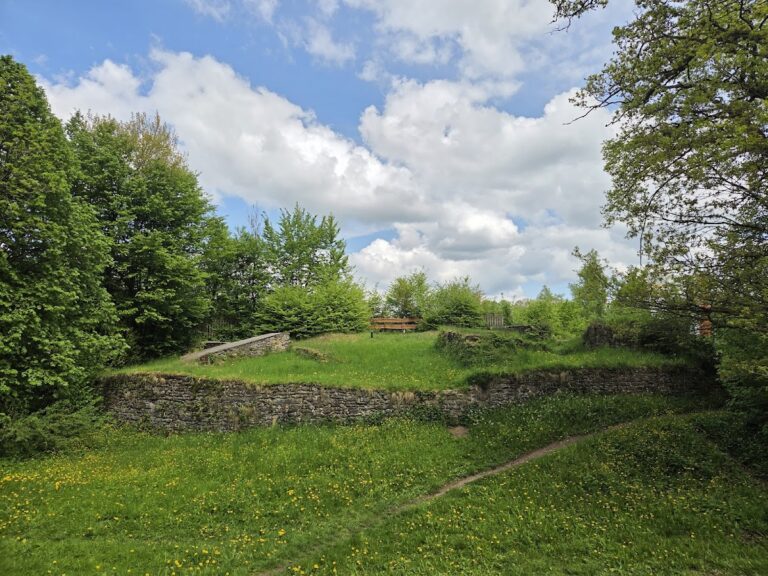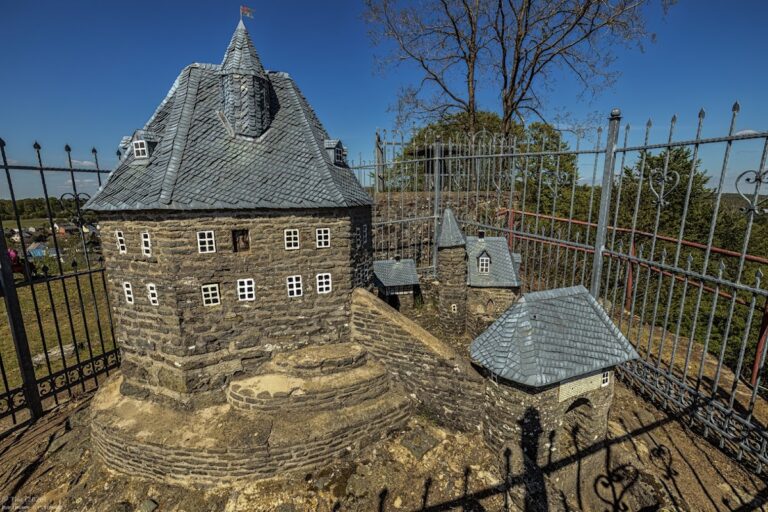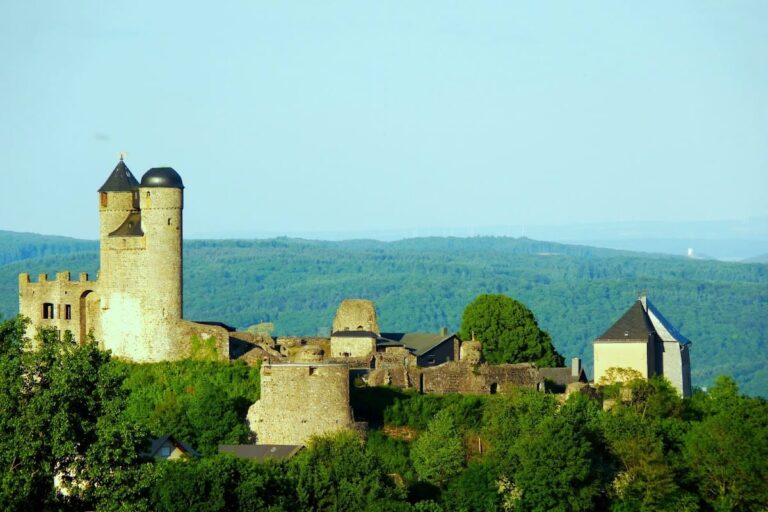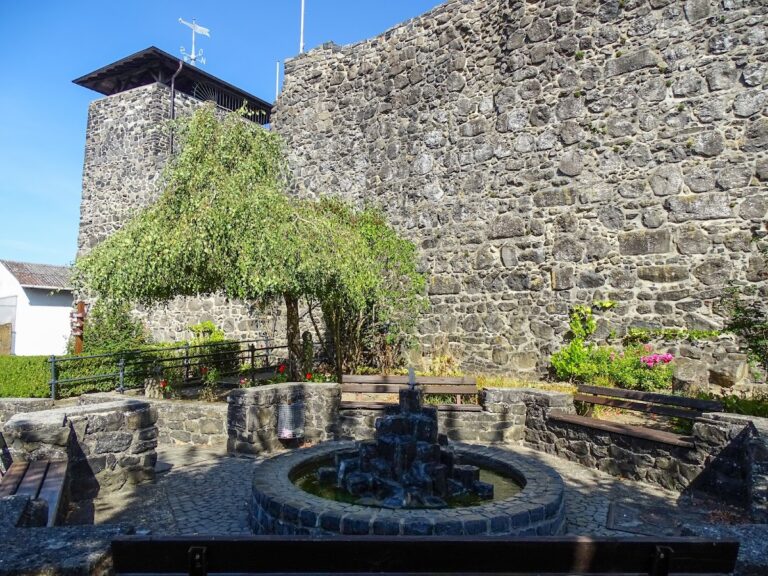Unteres Schloss Siegen: A Historic Monastic and Noble Residence in Germany
Visitor Information
Google Rating: 4.5
Popularity: Very Low
Google Maps: View on Google Maps
Official Website: www.uni-siegen.de
Country: Germany
Civilization: Unclassified
Remains: Military
History
Unteres Schloss is located in the town of Siegen, Germany. Its origins trace back to a Franciscan monastery established in the late 15th century. This religious foundation was made possible after Archbishop Adolf II of Mainz granted permission in 1473, and construction was carried out under Count Johann V following his pilgrimage to the Holy Land in 1486. The monastery, dedicated to the Franciscan friars, was home to over twenty members and served as a meeting place for the Franciscan provincial chapter in the early 1500s.
In 1534, the monastery ceased to operate after the Franciscan community refused to accept the Protestant church order enforced by Count Wilhelm. This led to their expulsion and the dissolution of the monastic community. The monastic church, originally dedicated to St. John the Baptist, was repurposed as an evangelical city church until it was destroyed during a major fire that swept through Siegen in 1695.
Between 1594 and 1609, the monastery buildings temporarily housed the Hohe Schule, a Calvinist educational institution founded in 1584 by Count Johann VI of Nassau-Dillenburg. This use highlights the site’s shifting religious and educational roles during the Reformation and early modern period.
In the seventeenth century, the former monastic complex was transformed into a noble residence for the Protestant branch of the House of Nassau-Siegen, known as the Nassauischer Hof. This change was accompanied by substantial building work and expansion. From 1668, Johann Moritz led significant enhancements including the construction of a princely crypt designed by Maurits Post. Wilhelm Moritz continued the enlargement from 1680 onward, overseeing the addition of a notable gatehouse in 1690. During this period, the site was entwined in the religious and political conflicts of the Thirty Years’ War, with control of the area passing between Catholic and Protestant rulers and periods of partial recatholicization occurring within the region.
After the devastating city fire of 1695, which largely destroyed the building except for the gatehouse and princely crypt, architect Peter Rembold undertook extensive reconstruction from 1698 to 1711. His work included rebuilding the north wing, known as the Kurländerflügel, the creation of a baroque garden outside the former city walls, and the erection of the “Dicke Turm” or Thick Tower, which housed archives. Later expansions involved completing the central corps de logis, the main residential wing, with an arcade supported by twenty-one pillars, and adding the south wing called the Wittgensteiner Flügel starting in 1717 under architect Erich Philipp Ploennies.
In the eighteenth and nineteenth centuries, Unteres Schloss served various administrative purposes. From 1816 onward, it housed the Bergamt Siegen, the regional mining office, and from 1818 the Königliche Bergschule, a royal mining school, reflecting the importance of mining in the region. The castle square also accommodated the local post office and later judicial offices, including district courts, until 1976.
During the twentieth century, from 1936 to 2011, parts of the complex were used by a branch of the JVA Attendorn prison and various state authorities. Since 2016, after a period of renovation and adaptation, Unteres Schloss functions as a university campus for the University of Siegen, hosting faculties and the university library. The castle square remains a site for community gatherings such as open-air cinema screenings, football championship public viewings, and an annual Christmas market begun in 2018.
Remains
The Unteres Schloss complex consists of multiple wings organized around a central main building, reflecting its gradual expansion from the late seventeenth century through the early eighteenth century. The compound prominently features the north wing, or Kurländerflügel; the central corps de logis, which incorporates the Fürstengruft, or princely crypt; and the south wing, known as the Wittgensteiner Flügel.
The Fürstengruft, designed circa 1668 by architect Maurits Post, is integrated within the corps de logis. This burial chapel was later emphasized by the addition of a central risalit—a projecting section of the facade—in 1884. The corps de logis itself is distinguished by an arcade formed by twenty-one supporting pillars, a feature that lends both structural rhythm and architectural elegance to the main frontage.
One of the surviving architectural highlights is the gatehouse, constructed in 1690 under Wilhelm Moritz’s direction. It stood out due to its three tower roofs topped with lanterns and curved domes, distinctive elements that gave the entrance a noteworthy silhouette. In the nineteenth century, the gatehouse’s portal was relocated to the north wall of the chapel wing of the nearby Oberes Schloss, demonstrating the reuse of architectural components.
The baroque garden, known as the Herrengarten, was laid out beyond the old city walls during the rebuilding phase led by Peter Rembold. This formal garden included an orangery built in 1703, a greenhouse structure typically used for protecting orange trees and other delicate plants. That same year saw the construction of the “Dicke Turm” or Thick Tower, which replaced a collapsed medieval city fortification tower. The tower served as an archive and was later connected to the Kurländerflügel by a linking building added in 1802. Today, the Dicke Turm features a carillon that plays chiming melodies four times daily, marking noon, and the hours of 2, 4, and 6 pm.
Earlier features like the stable (Marstall) and a ball house once stood on the northeast side of the castle square but were destroyed during World War II air raids and have not been reconstructed. Throughout the complex, the integration of baroque architectural details and garden elements illustrates the stylistic sensibilities of the late seventeenth and early eighteenth centuries.
Currently, the castle is well preserved and adapted for modern use, serving university functions while retaining key historical structures such as the arcade walkways, the corps de logis, and the varied wings. Photographic records highlight views of the Wittgensteiner Flügel, the Kurländerflügel with the Dicke Turm, and the entrance to the Fürstengruft, providing a comprehensive visual sense of the site’s layered history and architectural evolution.

