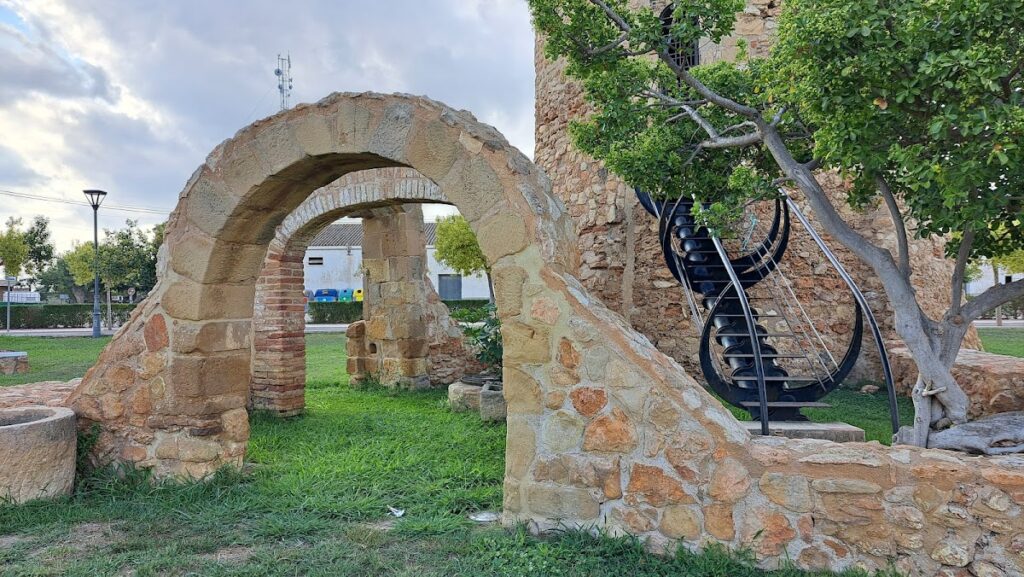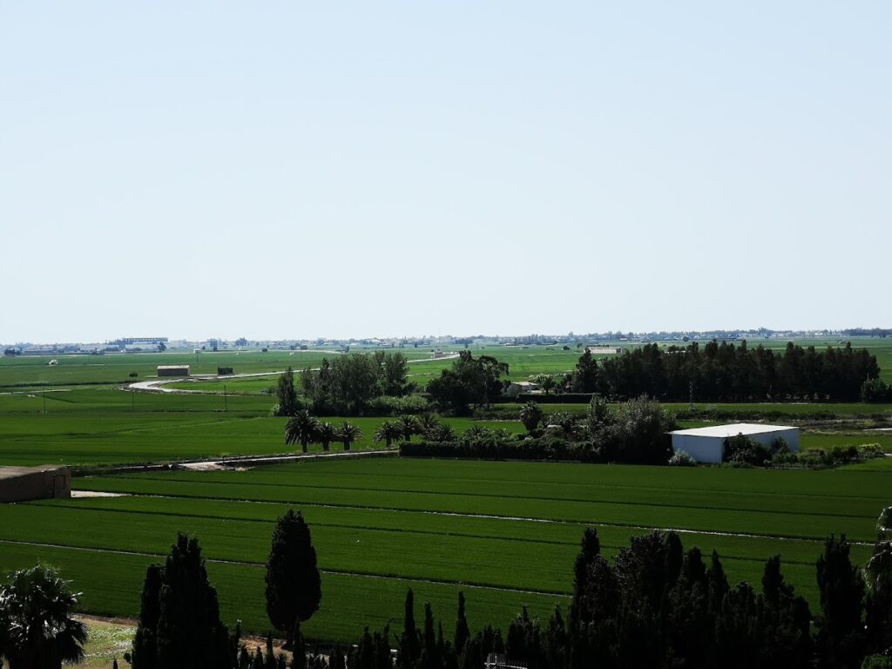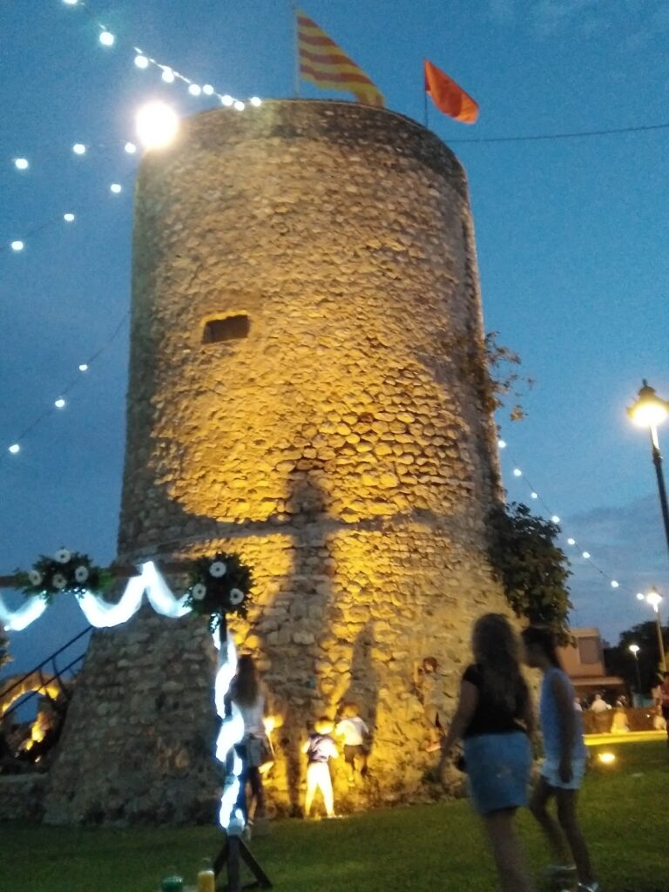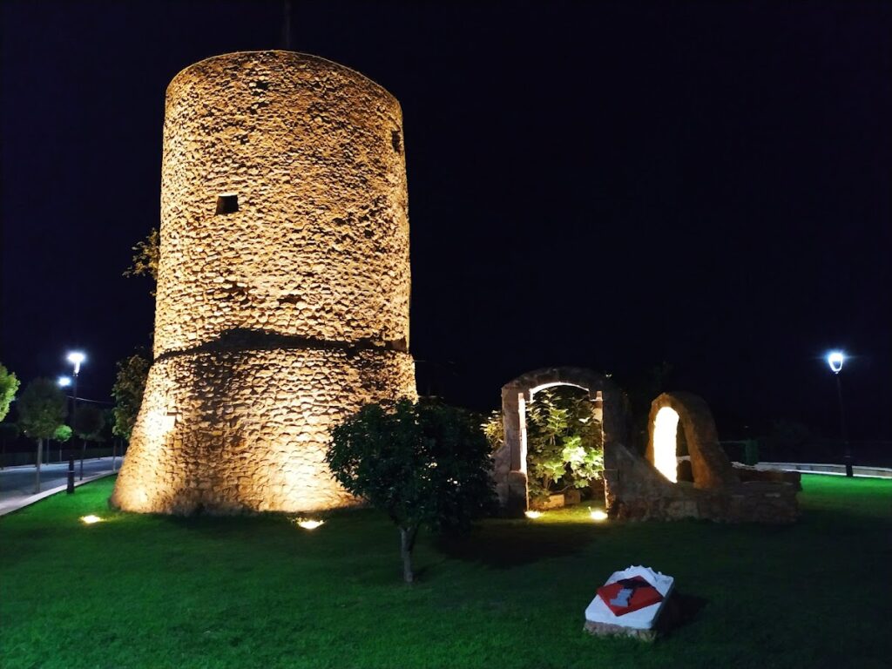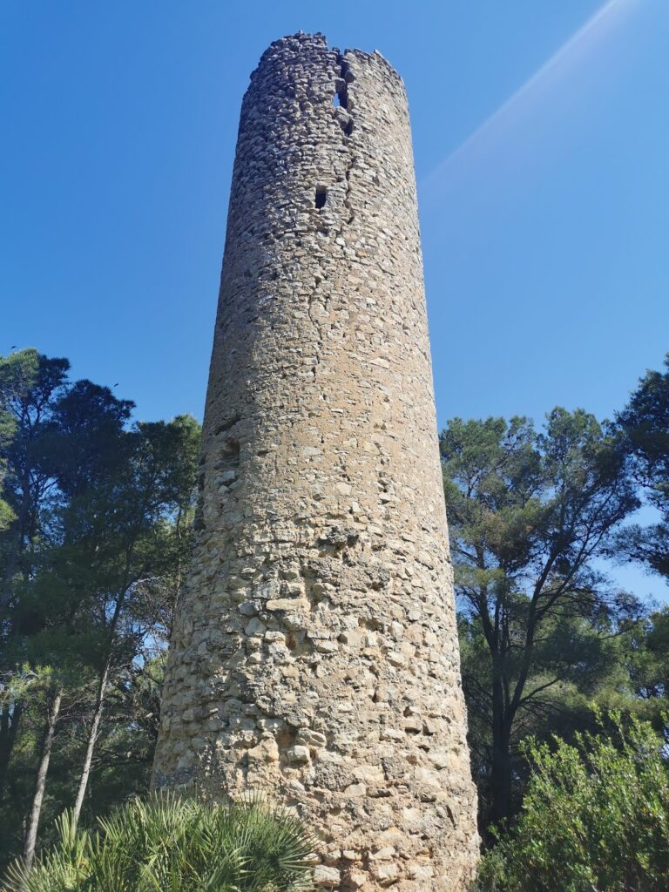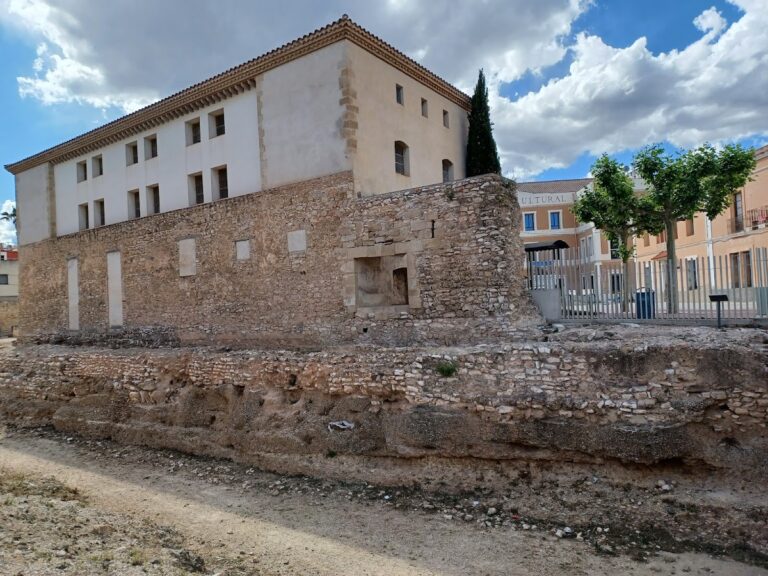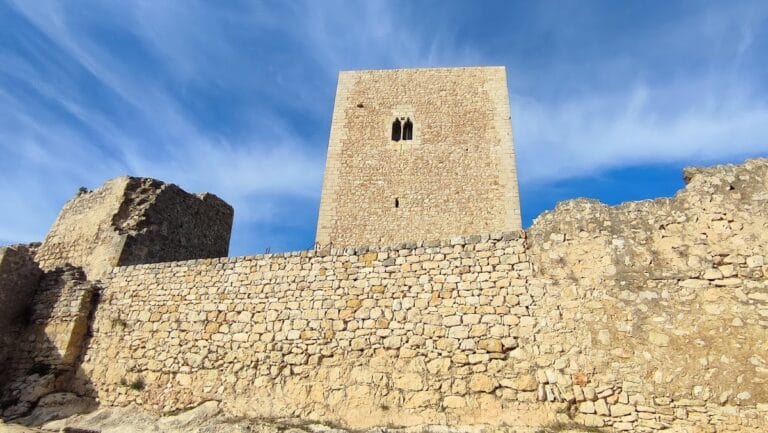Torre de Camarles: A Historic Fortified Tower in Camarles, Spain
Visitor Information
Google Rating: 4.3
Popularity: Low
Google Maps: View on Google Maps
Country: Spain
Civilization: Unclassified
Remains: Military
History
The Torre de Camarles stands in the village of Camarles, Spain, on a site originally occupied by a fortified Islamic settlement known as an alqueria. This early fortification reflects the presence and influence of Islamic culture in the region before the Christian reconquest.
In the mid-12th century, control of the tower shifted when Ramon Berenguer IV, Count of Barcelona, granted it to Guillem de Sunyer in 1150. This transfer marked the integration of the site into the Christian political framework emerging in the area. Over a century later, in 1322, King Jaime II of Aragon awarded the property to Pedro Ramón of Mataró, indicating its continued strategic or administrative importance under the Aragonese crown during the medieval period.
Throughout these centuries, the Torre de Camarles functioned as a defensive stronghold, critical in the control of the territory surrounding Camarles. Its use and occupation reflect the broader historical changes in Catalonia, moving from Islamic rule to Christian domination and feudal administration. No documented legends or symbolic associations tied to the tower have been recorded in historical sources.
Remains
The Torre de Camarles is a sturdy circular stone tower notable for its massive construction and strategic design. Its walls, nearly two meters thick, rise to about nine meters in height, enclosing an interior space roughly three meters across. A distinctive sloped base, known as a talud, about two and a half meters tall, surrounds the tower, providing additional structural strength against attacks while enhancing stability.
Access to the tower is through an entrance positioned around three meters above ground, originally designed for defensive purposes. Today, a metal staircase allows visitors to reach this doorway, which is framed by a semicircular arch carved from a single stone block, highlighting skilled medieval masonry. Inside, the chamber is capped with a false dome—a dome-like vault not constructed as a true architectural dome but designed to give that appearance—which features a central opening leading to the upper terrace serving as a viewing platform.
Within the interior chamber are two rectangular windows, likely intended to admit light and allow observation. Surrounding the main tower are the remains of additional stone walls, a well, and arches, which suggest the presence of associated buildings or fortifications that once formed part of the complex. These auxiliary elements contribute to understanding the tower’s role within a larger defensive or residential structure. Recent restoration efforts have preserved much of the tower’s fabric, allowing these features to be studied and appreciated in their present condition.

