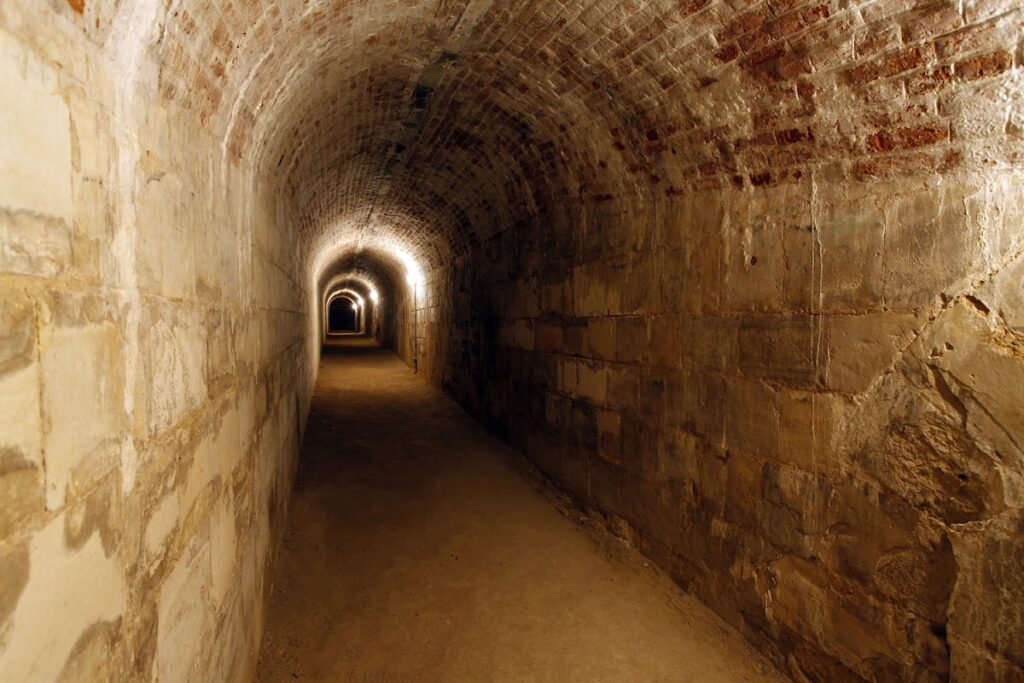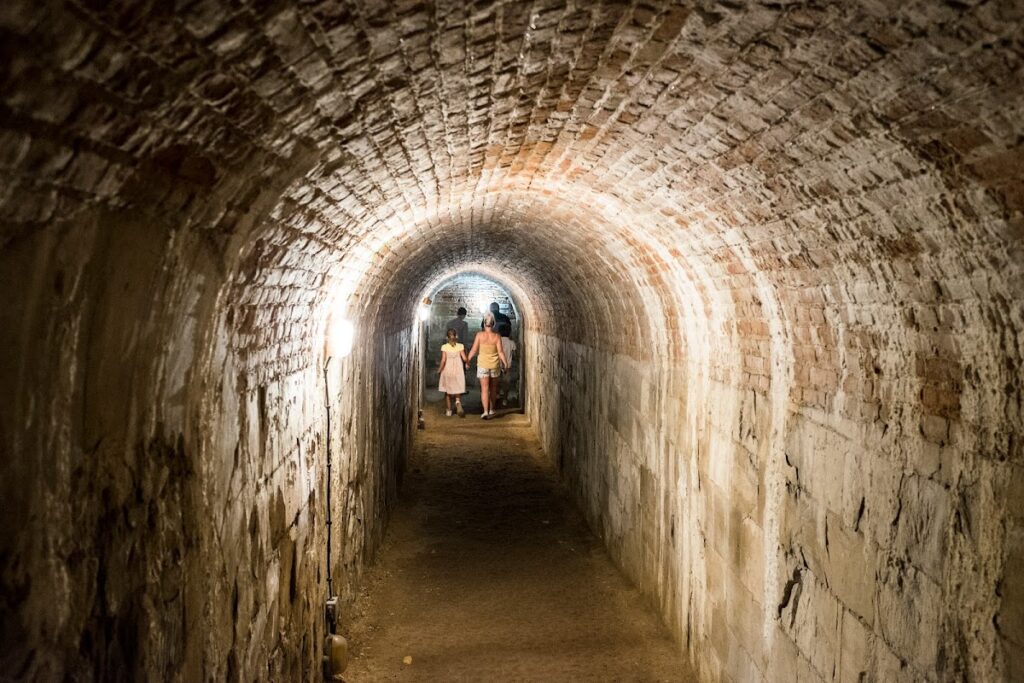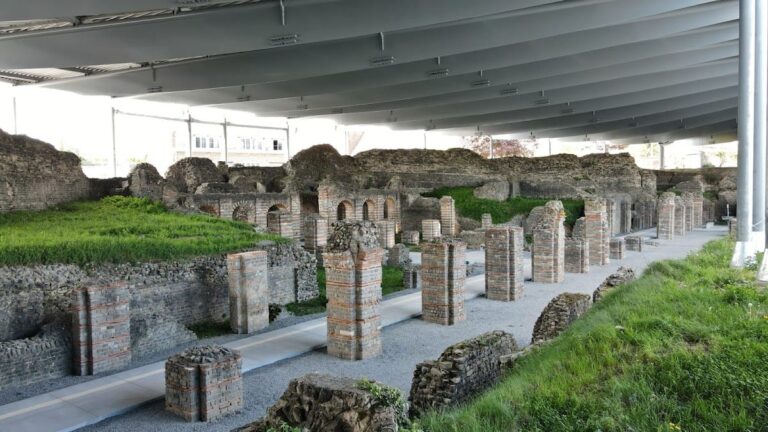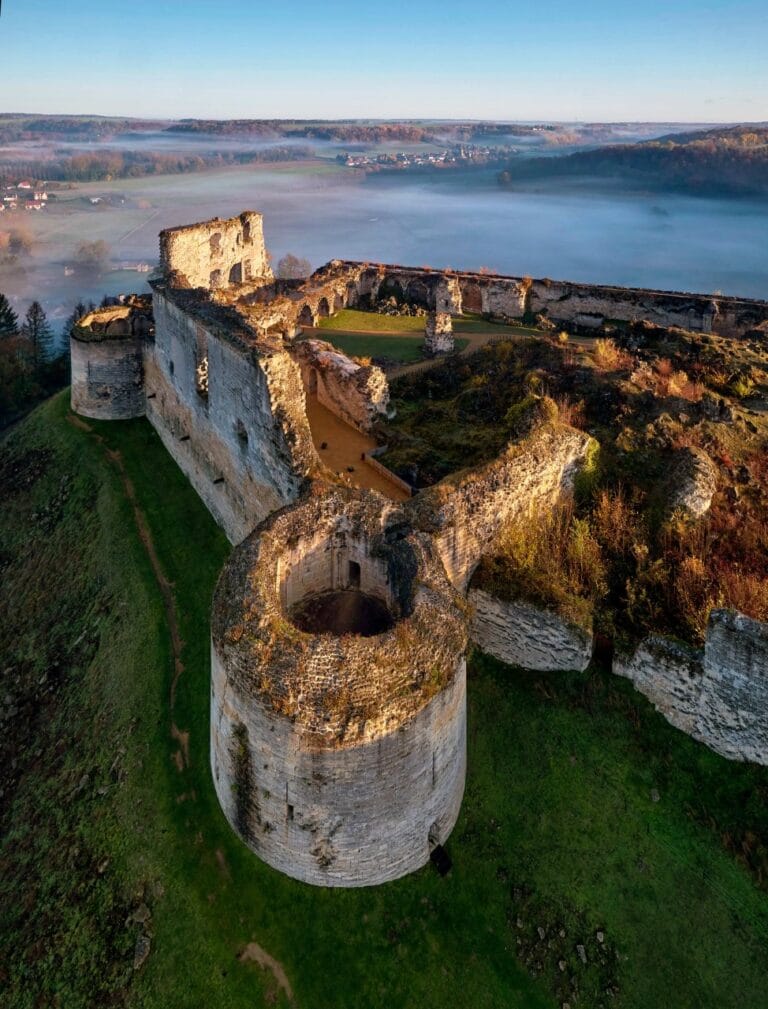Guise Castle: A Historic Fortress in Northern France
Visitor Information
Google Rating: 4.4
Popularity: Low
Google Maps: View on Google Maps
Country: France
Civilization: Unclassified
Remains: Military
History
The fortified castle of Guise is located in the town of Guise in modern-day France. It was originally built by the medieval European civilization, forming part of the early network of feudal fortifications.
The earliest records of the castle date to the 10th century when it began as a wooden motte-and-bailey structure. This form of castle featured a raised earthwork called a motte with a wooden keep on top, accompanied by an enclosed courtyard or bailey. During the 12th century, the castle underwent a significant transformation with its timber defenses replaced by stone, reflecting advances in military architecture and the growing importance of the fortress. At this time, the castle was linked to the noble family of Guise, who served as vassals to the counts of Vermandois. By the middle of the 12th century, the castle’s ownership passed through marriage to the House of Avesnes, consolidating its local influence under this prominent family.
As the centuries passed, the castle’s strategic role increased. In the late 12th century, it came under direct royal control when King Philip Augustus incorporated it within the crown’s domain, turning it into an important royal fortress. Over the course of nearly a thousand years, the castle witnessed numerous military conflicts, including the extended turmoil of the Hundred Years’ War between England and France, as well as violent episodes during the French Wars of Religion in the 16th century. Additionally, it faced sieges connected to the Franco-Spanish conflicts in the 17th century, illustrating its ongoing military significance in regional power struggles.
The 16th century brought a major period of rebuilding and modernization. Under the guidance of Jean de Renaud and the Italian engineer Bellarmato, the castle was transformed into one of France’s earliest bastioned fortresses. This design represented a shift from medieval towers to angled bastions, which allowed defenders to cover the walls with flanking fire and better resist artillery attacks. The dukes of Guise, powerful noble patrons at the time, played a central role in commissioning these innovations, highlighting the castle’s adaptation to evolving military technology.
Later, in the late 17th century, the renowned French military engineer Vauban made further improvements to the fortress. Although he largely preserved the 16th-century bastioned layout, Vauban refined the defenses and added extensive earthworks—raised banks of soil and trenches—beyond the walls to strengthen the site’s protection against siege artillery and mining efforts.
The castle suffered severe damage during World War I, particularly in 1918 from French artillery shelling. Most of the complex was destroyed, leaving only the central keep and sections of the surrounding walls standing. Following the war, the site was neglected for several decades, during which time parts were demolished and materials were extracted for other uses. A restoration effort commenced in 1952 by the Club du Vieux Manoir, an organization dedicated to preserving the castle’s remnants. Recognized for its historical value, the keep has been officially protected since 1924, and the wider fortress, including bastions and archaeological remains, received historic monument status in 2008. Ownership of the site currently rests with the town of Guise, which oversees its care and preservation.
Remains
The castle of Guise is set on a rocky promontory that overlooks the Oise valley, providing a commanding view of the town below. The fortress occupies the original medieval layout, anchored by tall curtain walls connected by round towers. Three of these towers retain visible remains, offering insight into the defensive design of the period. The high walls and towers formed a strong perimeter to protect the inner buildings.
At the heart of the castle stands the imposing central keep, or donjon, constructed from Ardennes sandstone. This massive tower reaches 24 meters in height, with a circumference measuring 55 meters. Its walls are remarkably thick, about 5.75 meters wide, designed to withstand attacks. Inside, the keep contains three floors: the ground level, vaulted for strength, originally served as a granary; above are two upper stories featuring fireplaces and numerous narrow arrow slits that allowed defenders to shoot while remaining protected. These floors are covered with ribbed vaults, one of which is still well preserved. During the 16th century, the keep was crowned with a conical roof, adding an additional 22.5 meters to its height and completing its silhouette.
Next to the keep, a lordly residence known as the seigneurial palace was built beginning in the 12th century. This structure provided the living quarters for the castle’s noble occupants, complementing the military function of the keep with more comfortable residential spaces.
The fortress’s defensive system included several gates controlling access. Among these, the Porte Ducale and the Porte de Paris were significant entrances. Historical records mention that three drawbridges once spanned the protective ditches or moats at these gates, two of which locations can still be identified today. These drawbridges operated using chains and counterweights, devices that allowed them to be raised or lowered to block or permit entry.
In the mid-16th century, the medieval castle was enveloped within a new bastioned fortress reflecting the cutting-edge military architecture of the time. Starting around 1540, the old towers gave way to angular bastions such as the Alouette and Charbonnière, designed to allow defenders to fire along the walls and prevent attackers from finding blind spots. These bastions were built with extremely thick masonry, rising as high as 48.5 meters in some places. They housed casemates—vaulted chambers roughly 12 by 7 meters in size—for sheltering troops and artillery. One of the bastions included a casemate large enough to accommodate 40 soldiers, evidencing the fortress’s substantial garrison. Another bastion features a double-coffered escarp gallery stretching 110 meters long, designed as a protected passage within the wall. The fortress also incorporates long vaulted galleries used for listening to enemy mining activity and conducting countermining operations beneath the walls, many of which remain partly filled in underground.
A dominant building within the fortress served as an arsenal or barracks, notable for its grand scale. It originally rose eight stories tall, with five floors under the roof, and included vaulted cellars measuring approximately 52.7 by 10.7 meters. The size of these chambers suggests that the castle could accommodate a large number of soldiers and store significant quantities of weapons and supplies.
Vauban’s interventions in the late 17th century mainly consisted of subtle repairs and the construction of extensive earthworks beyond the fortress walls. These additions enhanced the castle’s defensive landscape without altering the main bastioned structure created in the previous century.
The site also holds the foundations of the collegiate church of Saint-Gervais-Saint-Protais, built contemporaneously with the keep. In the 16th century, this church could hold over 300 people and was surrounded by its cemetery and cloister, serving religious functions related to the castle’s community. Though the church was destroyed in the early 19th century, 20th-century excavations uncovered and mapped its remains, offering valuable archaeological information.
Today, the ruins still include the central keep, stretches of curtain walls, several bastions, key gates, and various underground structures. Ongoing restoration efforts aim to preserve these elements and allow study of the castle’s long history as a fortified stronghold in northern France.










