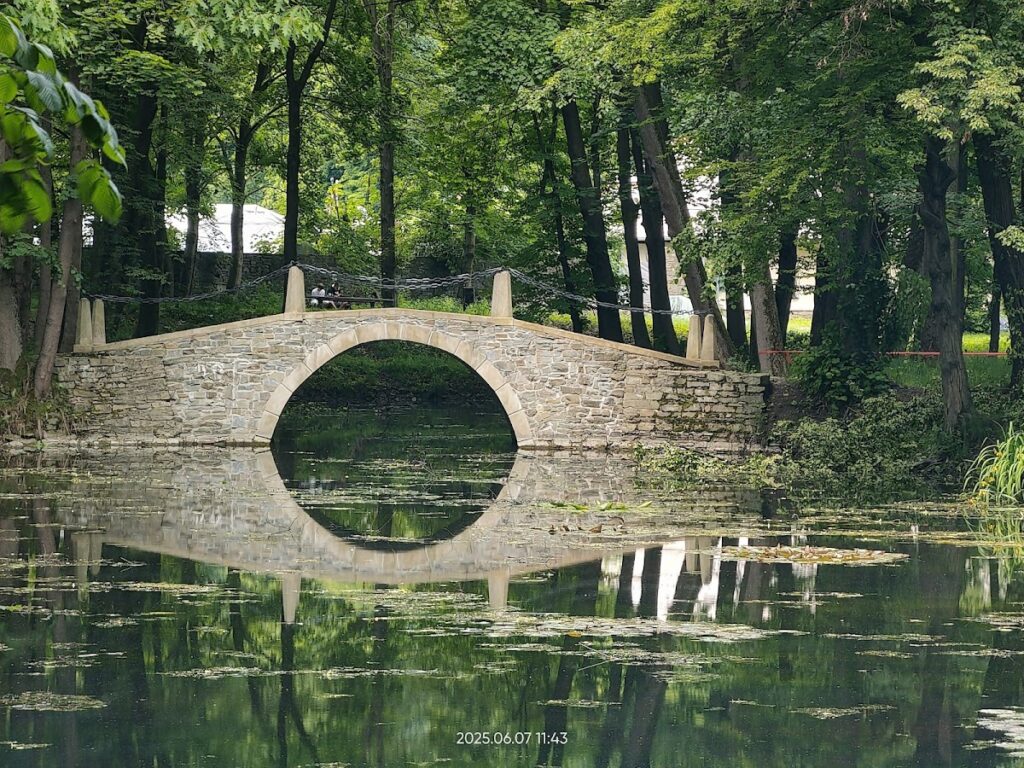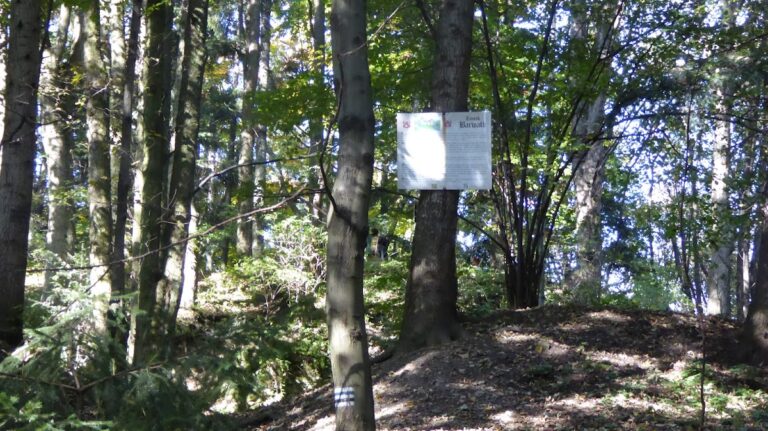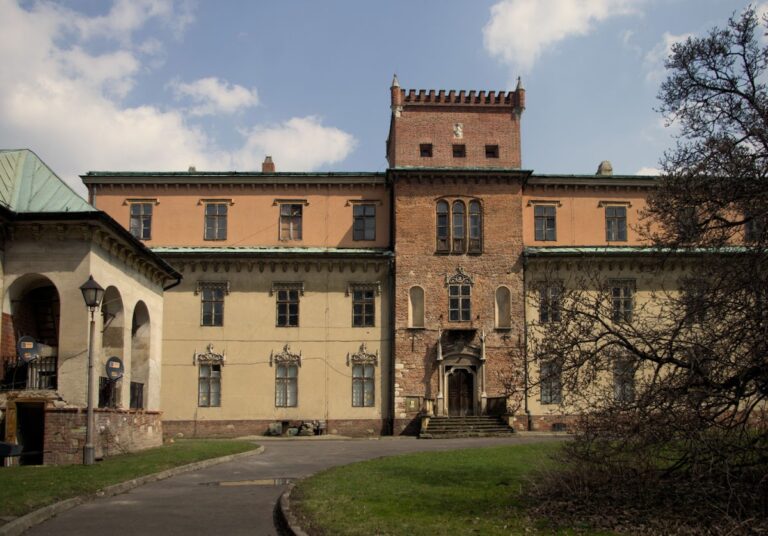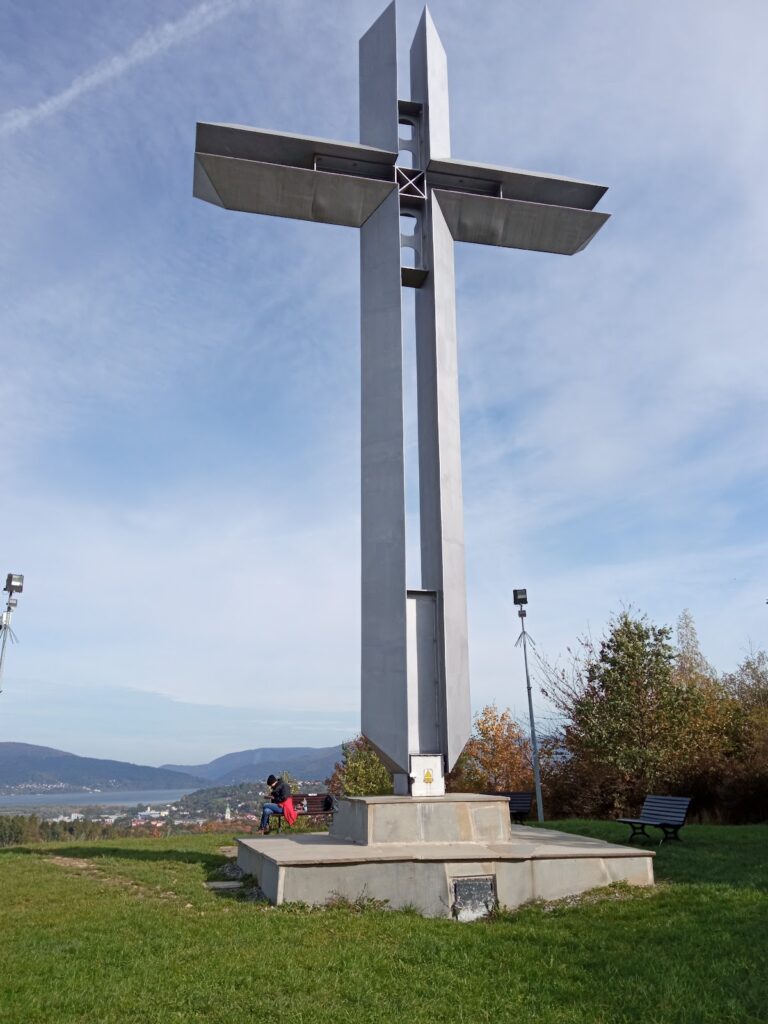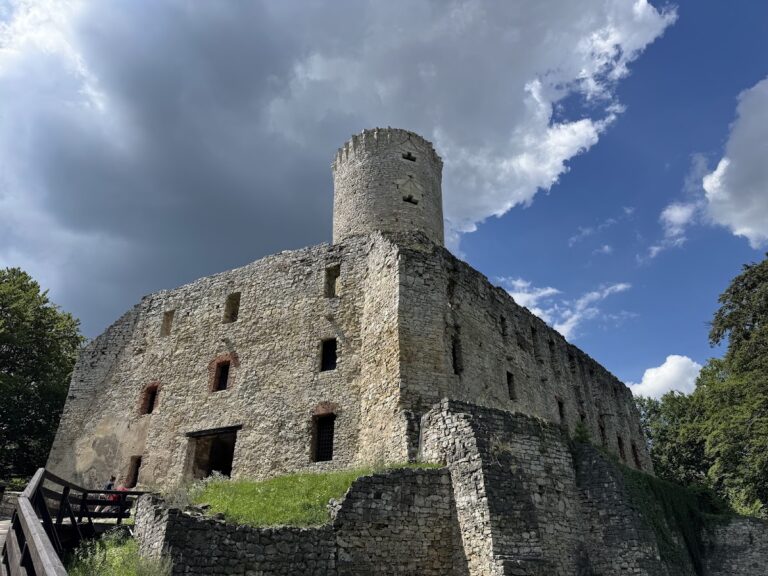Sucha Beskidzka Castle: A Renaissance Fortress and Cultural Landmark in Poland
Visitor Information
Google Rating: 4.6
Popularity: Medium
Google Maps: View on Google Maps
Official Website: www.zameksucha.pl
Country: Poland
Civilization: Unclassified
Remains: Military
History
Sucha Beskidzka Castle is situated in the town of Sucha Beskidzka, Poland. The castle was built by Polish nobility during the Renaissance period, serving as a fortified residence reflecting local defensive and residential architecture of its time.
The site originally hosted a wooden noble manor owned by the Słupski family, which was destroyed by fire. Between 1554 and 1580, Kasper Suski erected a stone defensive home on this location. This initial structure marked the castle’s foundation and established the basis for its later expansions. In 1580, architect Gregorius Kaczorowski took part in its construction, contributing to the castle’s Renaissance design elements.
In 1608, the castle came into the possession of the Komorowski family. Piotr Komorowski, who lived from 1580 to 1640 and was the first family member to own the castle, led significant development efforts. He expanded the building into a three-winged layout that remains a defining feature today. Architectural studies suggest that Paulus Bodart, an architect known for working with notable Polish magnate Mikołaj Zebrzydowski, may have been involved in this phase of expansion.
During the early 18th century, under Anna Wielopolska’s ownership, the castle underwent further enlargement. Two towers were added, and the interiors were modernized according to the style of that era. The Wielopolski family held the castle from 1665 until 1843, marking the longest period of ownership during which the estate evolved with their tastes and needs.
In 1843, Count Aleksander Branicki, recognized as a Polish collector and traveler, purchased Sucha Beskidzka Castle. His son, Count Władysław Branicki, chaired a major restoration between 1882 and 1887, carried out by architect Tadeusz Stryjeński. This restoration addressed structural concerns and revitalized the castle’s appearance. After a fire in 1905 caused extensive damage, Stryjeński supervised the castle’s rebuilding once more.
Prior to 1843, the castle was enclosed by a high defensive wall reaching up to the first floor, reflecting its original military purpose. Following the Branicki family’s acquisition, this wall was removed and replaced with an iron rod fence, reflecting changing architectural preferences and defensive needs.
In 1922, the Tarnowski family became the castle’s owners, holding it until World War II began. During both the First and Second World Wars, the castle served as a military hospital, adapting its spaces to meet wartime needs.
After World War II, the castle fell into neglect and was repurposed for various uses including a gymnasium, a general secondary school, a dormitory, a furniture factory, and a warehouse. In 1975, the State Art Collection at Wawel initiated the establishment of a museum branch within the castle. This effort led to extensive restoration and reconstruction work lasting until 1991.
Ownership transferred to the town of Sucha Beskidzka in stages during the late 20th and early 21st centuries, finally becoming municipal property in 2016. Today, the castle houses a city museum, a cultural center, a hotel, and a restaurant named after Kasper Suski.
Throughout its history, the castle’s southern wing contained a remarkable library and museum collection assembled by the Branicki and Tarnowski families. By 1932, the library held some 55,000 volumes, including a 13th-century illuminated parchment Bible, 22 early printed books known as incunabula, as well as hundreds of 16th-century printed works. This collection attracted scholars from well-known Polish universities such as Jagiellonian University and Lviv University. Unfortunately, much of the collection was lost or dispersed during World War II, with surviving items now preserved in various prominent institutions across Poland.
Remains
The castle presents a clear three-wing layout organized around a courtyard open to the east. Built primarily in stone, the fortified structure retains the Renaissance style characteristic of its original construction and later expansions. Four towers project beyond the main castle walls, enhancing its defensive silhouette.
The southern and western wings rise two stories, while the northern wing is only one story high. The sections facing the courtyard are adorned with cloisters—arcaded galleries that add architectural rhythm and a sheltered walkway around the town-side open space.
Central to the castle’s interior is the main ceremonial room, known as the Marshal’s Hall or Knights’ Hall. This hall was used for large formal gatherings and court events. Of the original interior details, the only surviving element is a stone fireplace, testifying to the space’s former grandeur.
The castle’s chapel, integrated within the clock tower, contains walls decorated with polychrome paintings—vivid multicolored wall paintings typical of the Renaissance and Baroque periods. Although these murals survive only in poor condition, they offer insight into the castle’s religious and artistic heritage.
Around the castle, until 1843, a high defensive wall enclosed the grounds to a height matching the first floor, underlining the building’s original protective function. Following its demolition by the Branicki family, this wall was replaced with a wrought iron fence, which changed the castle’s exterior appearance and signaled a shift from fortress to stately residence.
Adjoining the southern side of the castle lies an extensive 19th-century park. Designed with traditional Polish tree species such as ash, oak, linden, and hornbeam, it maintains the character of local landscapes. Some introduced trees, like the London plane and red oak, have also thrived. The park blends open meadows with gently flowing streams crossed by stone bridges, and features a pond and a gardener’s house once part of the castle’s service buildings.
Originally, Kasper Suski’s ownership saw an Italian-style garden near the castle, with a mixture of flowers and vegetables. Early in the 18th century, Anna Wielopolska expanded this into an elaborate Baroque garden featuring geometric shrubs and an orangery—a greenhouse used for growing citrus and exotic plants. Later redesigns by the Wielopolski family transformed this space into a landscape park, favoring naturalistic forms and vistas. The Branicki family completed the garden’s romantic landscape look and redesigned the orangery in a neo-Gothic architectural style.
Within the southern wing, the castle housed the Braniciki and Tarnowski collections. This extensive assembly incorporated paintings, sculptures, graphic art, military artifacts, items related to Freemasonry, coins and medals, archival documents, historical and literary manuscripts, as well as rare printed works dating back to the earliest days of printing. Professional librarians, including Franciszek Kandyd Nowakowski and Michał Żmigrodzki, cataloged the volumes, preserving the scholarly integrity of the collection.
Today, the castle remains a carefully preserved example of Renaissance architecture combined with later stylistic layers. Its use as a museum and cultural hub allows continued appreciation of both its physical structure and the historical narratives it embodies.

