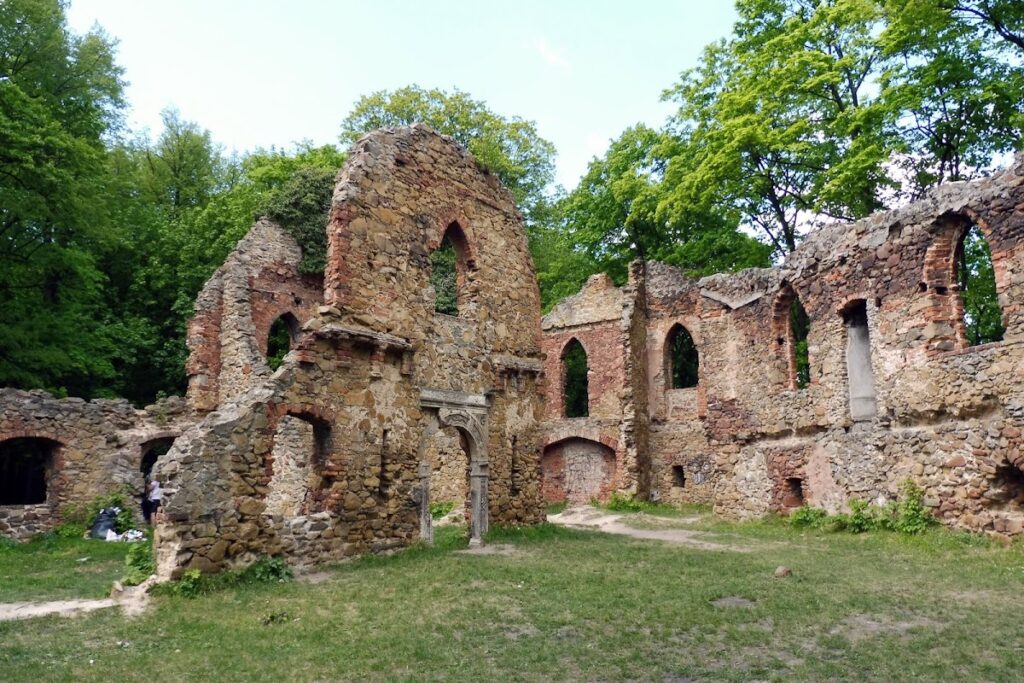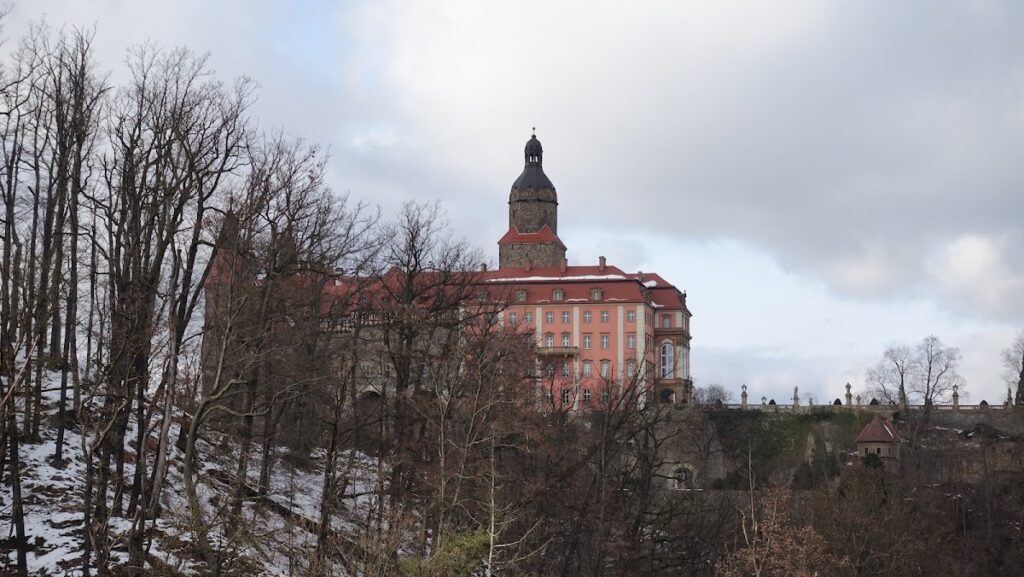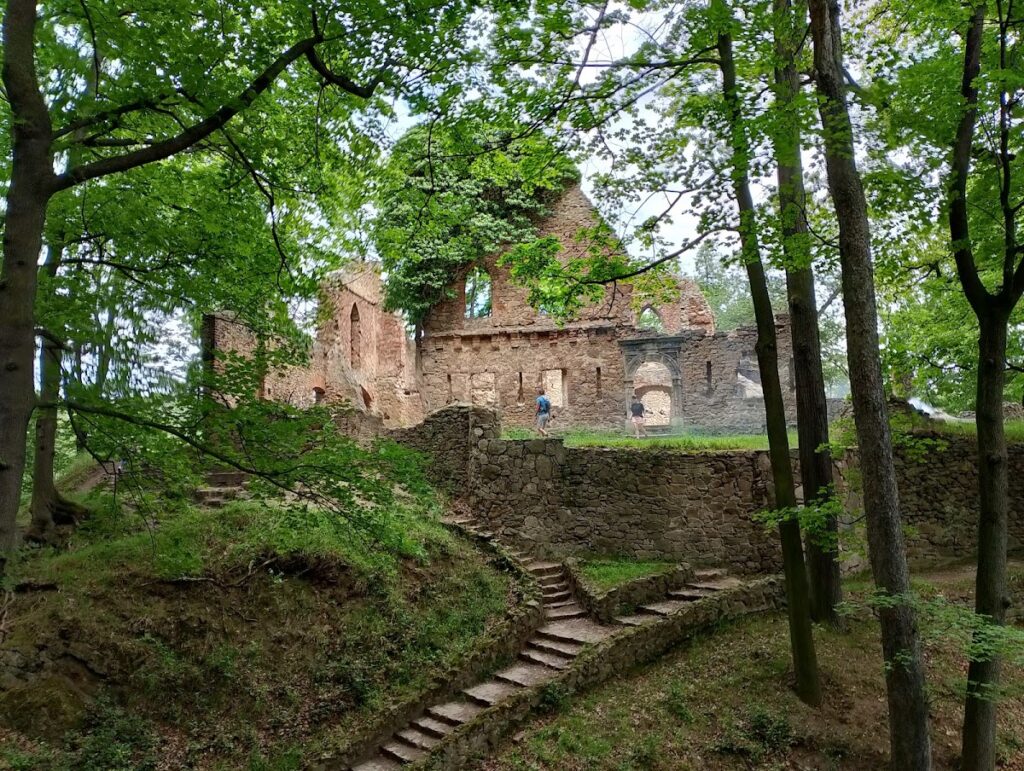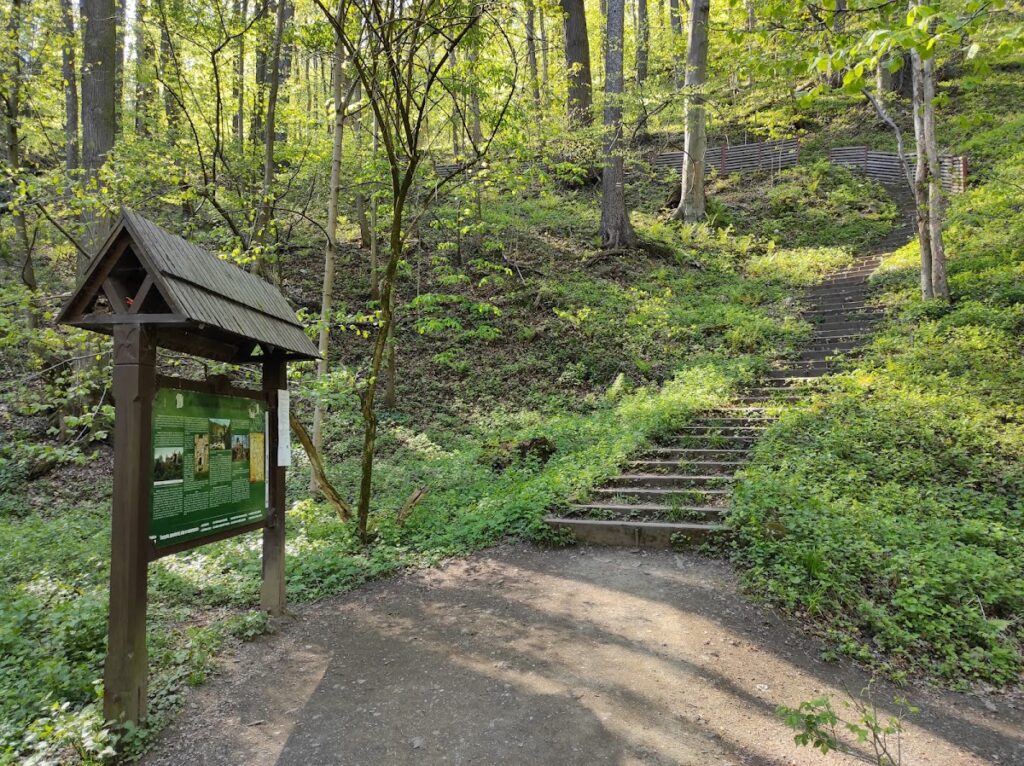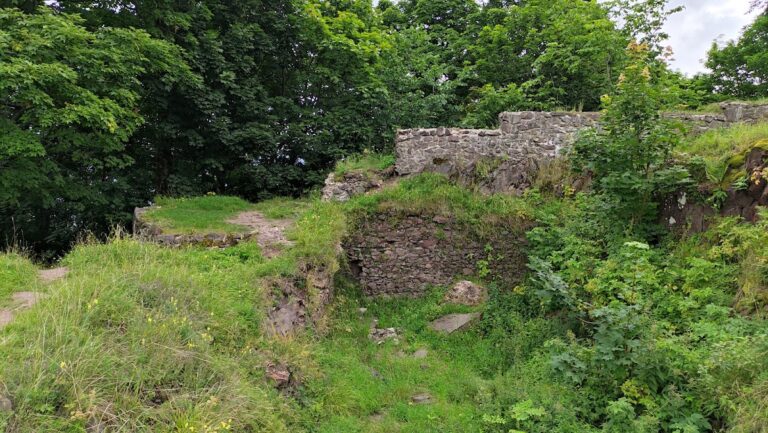Stary Książ Castle: A Historic Medieval Fortress in Wałbrzych, Poland
Visitor Information
Google Rating: 4.7
Popularity: Medium
Google Maps: View on Google Maps
Country: Poland
Civilization: Unclassified
Remains: Military
History
Stary Książ Castle is located in the municipality of Wałbrzych, Poland. It was originally established by medieval Slavic builders who fortified a hill overlooking the Pełcznica River gorge.
The initial defensive structures on this site date back to the late 9th or early 10th century. However, the castle as it is most notably recognized began construction in the late 13th century under Duke Bolko I, known as Bolko I the Strict, ruler of Jawor. Bolko I replaced earlier wooden or earthworks fortifications with a stone castle composed of three major sections: an upper stone stronghold and two bailey courtyards fortified by earth ramparts. Around 1290, Bolko I moved his residence here from Lwówek Śląski, elevating the castle to the status of a ducal seat and making it a center of regional authority.
In 1392, the strategic significance of Stary Książ Castle diminished after the duchy of Świdnica-Jawor was incorporated into the Bohemian Crown. During the Hussite Wars, the castle fell under Hussite control in 1428. Subsequently, it became a stronghold for robber knights, who exploited the castle’s position until its destruction in 1484. Afterward, the site was abandoned and progressively fell into ruin by the early 16th century. Ownership passed in 1509 to the Hochberg family, who retained the property for centuries.
At the end of the 18th century, between 1794 and 1797, Hans Heinrich VI von Hochberg commissioned architect Christian Wilhelm Tischbein to transform the castle ruins near the nearby Książ Castle. Tischbein created romantic-style artificial ruins, reimagining the medieval remains to serve as a picturesque backdrop designed to evoke a chivalric atmosphere. This architectural intervention altered the site’s appearance so fundamentally that for a long time it was mistaken for entirely artificial ruins rather than a reconstructed medieval fortress.
During the summer of 1945, Soviet troops set fire to the castle, causing significant damage. Despite this destruction, parts of the late 18th-century reconstruction remain visible today, alongside fragments of the medieval castle structures that preserve insights into the site’s layered history.
Remains
The medieval castle was laid out in a triangular shape, incorporating the main castle and two triangular bailey courtyards arranged westward in sequence. A distinctive architectural feature was a rock-cut moat separating the first bailey from the upper castle; this moat measured approximately 20 meters in width and 4.5 meters in depth, providing a formidable defensive barrier. Within the first bailey, archaeological excavations have revealed the foundations of a building constructed from stone and clay along the inner defensive perimeter, likely forming part of the internal structures that once supported the castle’s functions.
The main castle building, connected to a tower, originally included a variety of specialized rooms such as a representative hall, armory, bedrooms, a courtroom, a prison with an adjoining torture chamber, and a chapel. Beneath the chapel lies a dungeon from the medieval period, connected to the main structure by a series of cloisters. This layout highlights the castle’s multifunctional role as a residence, judicial center, and place of detention.
The late 18th-century renovation by Tischbein introduced an eclectic romantic ruin style to the site. The reconstructed ruins were enclosed by a moat and defensive wall and featured an entrance gate flanked by two small towers. This renovation incorporated numerous authentic Renaissance and Baroque architectural elements sourced from the nearby castle in Trzebień and other local sites, blending historical authenticity with romantic imagination. These additions partially concealed the site’s medieval origins, leading to historical confusion about its authenticity.
Today, surviving architectural details include two Renaissance portals embedded in the remaining walls and fragments of an old gallery wall extending toward the chapel. Only the chapel’s walls and remnants of its adjoining tower persist from the original structure. The castle ruins lack ceilings, and only parts of the original medieval tower remain standing. Together, these elements preserve the complex stratification of medieval fortification, renaissance artistry, and 18th-century romantic reconstruction visible at Stary Książ Castle.
