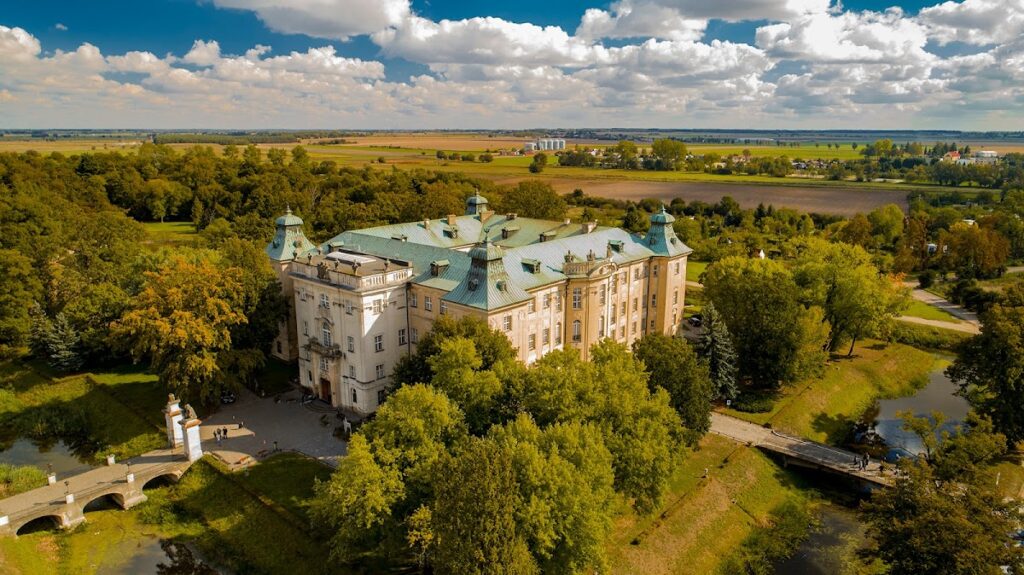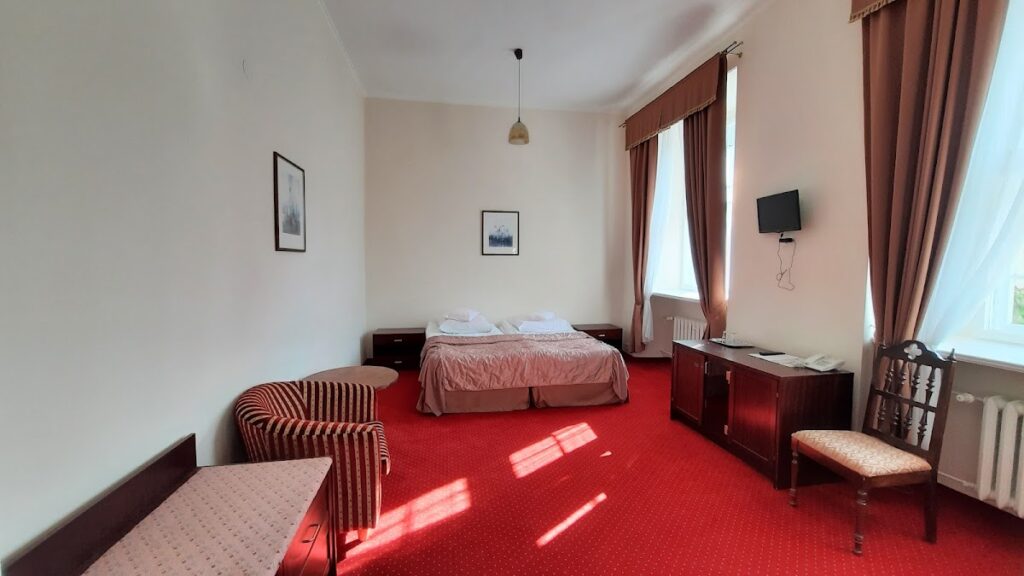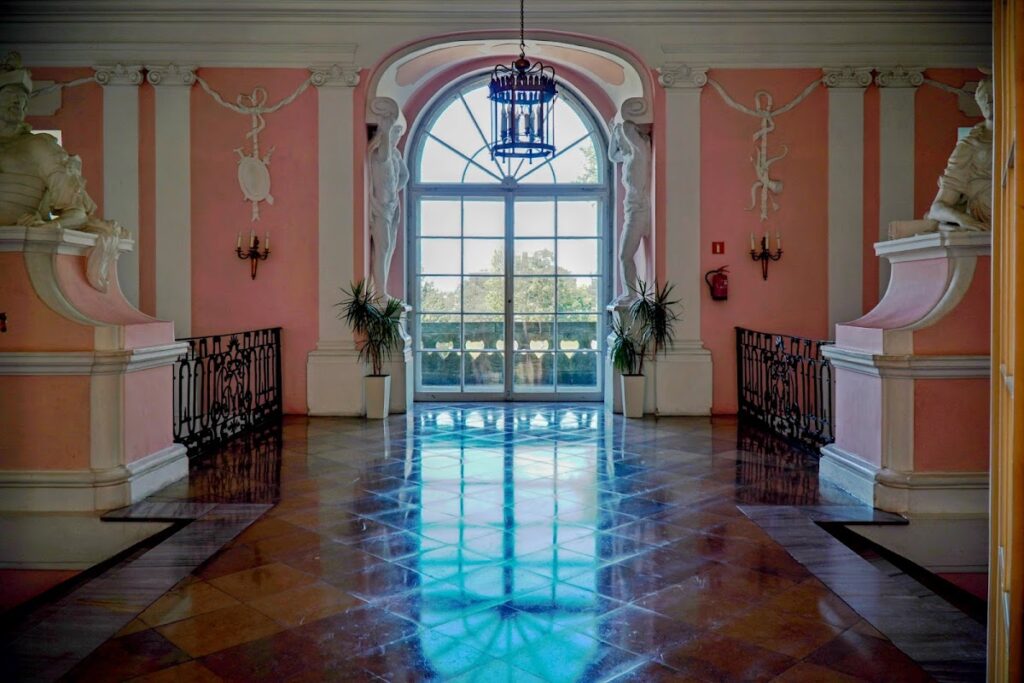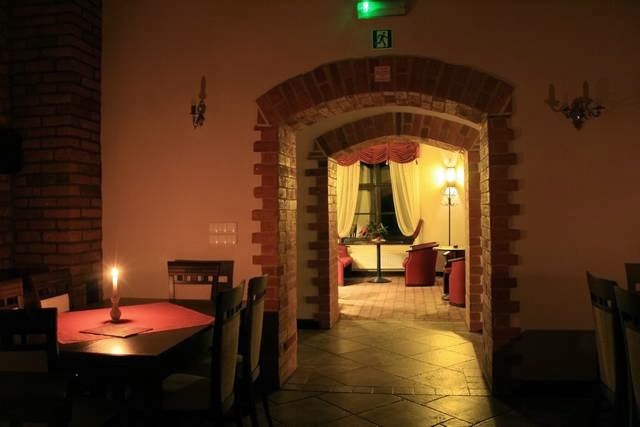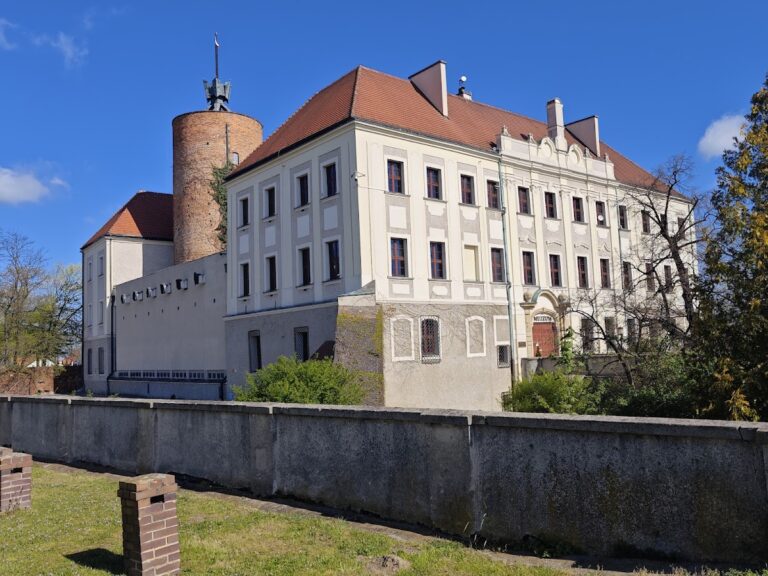Rydzyna Castle: A Historic Noble Residence in Poland
Visitor Information
Google Rating: 4.5
Popularity: Medium
Google Maps: View on Google Maps
Official Website: www.zamek-rydzyna.com.pl
Country: Poland
Civilization: Unclassified
Remains: Military
History
Rydzyna Castle, located in the town of Rydzyna in modern Poland, was established by Polish nobility and reflects significant phases of construction and ownership spanning several centuries.
The site’s origins trace back to the early 15th century, when the Gothic stronghold of the Rydzyński family was erected between 1403 and 1422. This original castle stood on an artificially created island and featured a defensive moat, serving as a fortified residence for less than two centuries. Its existence ended during the Swedish invasion of Poland in the mid-17th century, when the fortress was destroyed amid the conflict that ravaged much of the region.
Following this destruction, the late 17th century brought a new phase of development under the Leszczyński family, who were prominent Polish nobles bearing the Wieniawa coat of arms. Between 1685 and 1695, a Baroque residence was constructed, reusing some of the old castle’s foundations and walls. The design, attributed to royal architects Józef Szymon Bellotti or Pompeo Ferrari, transformed the site into a grand four-story complex featuring four wings and towers at each corner. Around this time, the castle became a cultural venue as well, hosting the Polish premiere of Molière’s comedy “The Bourgeois Gentleman” in 1687, marking an early example of theatrical activity on the site.
At the turn of the 18th century, Stanisław Leszczyński, who became King of Poland, initiated further renovations led by Pompeo Ferrari. Inspired by the designs of Italian masters such as Bernini, the western wing was remodeled and a large two-story ballroom was added, highlighting the castle’s increasing emphasis on residential and representational functions. However, the castle suffered a serious fire in 1707. After Stanisław Leszczyński lost his bid for re-election to the throne, he sold the estate in the 1730s to Aleksander Sułkowski, a loyal supporter of Augustus III.
Under the Sułkowski family, the castle underwent substantial modifications between 1742 and 1745. Designed by Silesian architect Karol Marcin Frantz, these changes replaced earlier Baroque facades with Rococo decorations, introduced new roofs and ornamental tower tops, and enhanced the ballroom with a ceiling painting celebrating the marriage of Aleksander Józef Sułkowski to Anna Przebendowska. The mid-18th century also saw the addition of a northern axis to the complex, featuring stables, coach houses, and outbuildings. This expansion was connected by a stone bridge leading to an oval courtyard, further organizing the castle’s service and access areas. Stone sphinx sculptures created by Jan Rimpler in 1752 were added as decorative elements during this period.
The final recorded major reconstruction took place between 1783 and 1796 under the guidance of Ignacy Graff and Dominik Merlini. They rebuilt the ballroom and auxiliary structures, continuing the castle’s development into a refined noble residence. Throughout the 19th and early 20th centuries, the castle changed use, including military-related functions during World War I when it housed a German prisoner-of-war camp.
In the interwar years, from 1928 until the outbreak of World War II, the castle became an educational center serving as the experimental Sułkowski Gymnasium and Lyceum. During the Second World War, it was repurposed as a Hitlerjugend school with dormitory accommodations. The arrival of the Red Army in 1945 led to severe damage; the castle was looted and burned, reducing the structure to its bare walls.
Reconstruction efforts began in the 1950s, restoring the castle’s shell by 1965. Subsequently, ownership passed to the Association of Polish Engineers and Mechanical Technicians, who secured conservation and partial interior restoration in the 1970s. The building was adapted for hotel and conference use, functions it continues to serve. In December 2023, the castle’s historic importance was formally recognized with its renaming as “Royal Castle in Rydzyna,” underscoring its role as a national monument.
Remains
The castle stands as a four-winged Baroque residence built atop and partially incorporating the remains of the earlier Gothic fortress. Its layout centers around a spacious inner courtyard, with four corner towers anchoring each wing, consistent with noble residence designs of the late 17th century.
Originally constructed on an artificial island, the Gothic castle featured distinct functional structures arranged around a moat. The residential building occupied the southern side, supported by an economic building to the east, while a gate tower formed the northern entrance. This defensive arrangement was typical of medieval fortifications, combining habitation with protection. Although the original structures no longer survive intact, their foundations and spatial organization influenced later developments.
The grand ballroom, a highlight of the 18th-century modifications, rises two stories and is supported by twenty-two Corinthian columns, whose capitals show the ornate, classical style characteristic of Baroque interiors. The ceiling hosts an impressive painted plafond, a reconstructed version of Georg Wilhelm Neunhertz’s original artwork. This painting depicts the apotheosis—or glorification—of Aleksander Józef Sułkowski’s marriage to Anna Przebendowska, serving both decorative and symbolic purposes within the space.
To the north, a central risalit—a projecting section of the facade—forms the main entrance vestibule and contains the principal staircase. This feature connects directly via a stone bridge to an oval courtyard situated before the stables, coach houses, and other service buildings, which were added in the mid-18th century. The northern axis established by this courtyard and outbuildings reflects the organizational needs of a large noble estate, separating service functions from the main residential areas.
Among the decorative elements dating from this period are stone sphinx sculptures produced by Jan Rimpler around 1752. These enigmatic figures flank parts of the exterior and add a distinctive sculptural note, hinting at the influence of classical motifs popular during the Rococo period.
The main northern entrance bears the Sulima coat of arms associated with Aleksander Józef Sułkowski, emphasizing the family’s ownership and legacy within the castle’s fabric.
Adjacent to the castle lies a park covering over six hectares. Initially designed as a formal garden in the late 17th century, it was reshaped in the 1780s and again around 1820 into an English-style landscape garden, characterized by a more naturalistic appearance. Historically, the park included several pavilion structures, such as an orangery for cultivating exotic plants, a Turkish pavilion reflecting 18th-century architectural fashions, and a hunting lodge. Of these, only the shooting pavilion from 1772 has been restored and remains.
The castle sustained heavy damage during World War II, when fire and looting left only its structural shell standing. Post-war reconstruction efforts restored the main structural components, while selective interior conservation was carried out during the 1970s under the auspices of the engineering association now managing the site. Recognition of these conservation efforts was formalized when the castle received the Europa Nostra diploma in 1994, an award honoring exemplary cultural heritage preservation within Europe.
