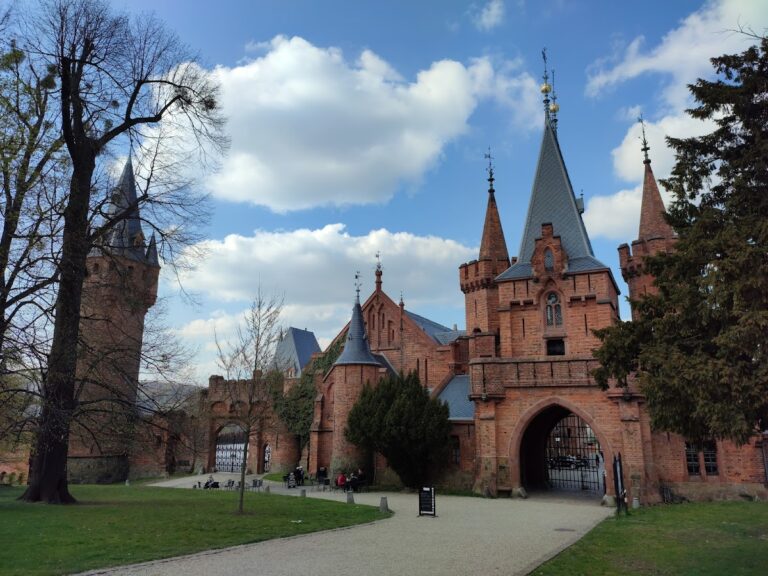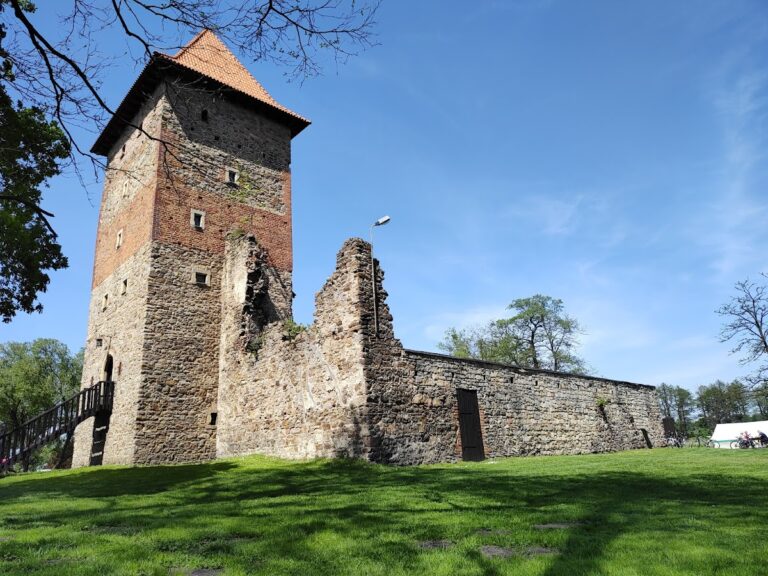Racibórz Castle: A Historic Fortress in Poland
Visitor Information
Google Rating: 4.6
Popularity: Medium
Google Maps: View on Google Maps
Official Website: www.zamekpiastowski.pl
Country: Poland
Civilization: Medieval European
Remains: Military
History
Racibórz Castle stands in the town of Racibórz, Poland, on a site originally established by early Slavic peoples. The first known fortification there dates back to the 9th or 10th century, situated on a natural island formed by the Oder River and one of its branches. This location was initially part of the territory inhabited by the Golensizi tribe, and it is thought to be mentioned as one of their five strongholds in the Bavarian Geographer’s records around 845 AD. Some traditions even link the site with Eburium, the legendary Quadi capital.
By approximately 1000 AD, a fortified border castle stood on this island, later falling under the control of Bohemian (Czech) rulers after 1038. The castle received its first clear historical mention in 1108, when chronicler Gallus Anonymus described a Moravian fortress captured by Polish Duke Bolesław III Wrymouth’s forces without a battle. For the next two centuries, the castle remained under the Piast dynasty, serving as the administrative seat for a castellan until the mid-14th century and later as the residence of the district starosta until the mid-18th century.
In 1172, Racibórz Castle became the principal residence of Mieszko IV Tanglefoot, a Silesian duke who made it the capital of his duchy. Under his rule and those of his successors, including Duke Przemysław and his son Leszek, the castle prospered and saw significant development. Around the year 1200, the castle hosted a mint producing bracteates—thin silver coins—bearing one of the earliest inscriptions in the Polish language, reading “MILOST”. Scholars debate whether these coins might have also had Czech influence. This period also witnessed the erection of a Romanesque chapel, which is believed to be the oldest Christian building in the region.
The 13th century brought military challenges, including the Mongol invasion of 1241. The castle successfully withstood this attack, an event commemorated locally by a carved stone head said to represent the Mongol leader or commander, which is preserved today in Racibórz’s museum. In the late 1200s, Duke Przemysław initiated a major reconstruction, replacing wooden defenses with brickwork and adding a Gothic chapel dedicated to St. Thomas Becket. This era marked the castle’s zenith before the death of Leszek in 1336.
Following Leszek’s passing, the castle passed into the hands of the Opava branch of the Pręmyslid dynasty, who primarily resided elsewhere, leading to the decline of Racibórz’s prominence. The position of castellan was abolished, replaced by castle commanders, and eventually the castle became the residence of the local starosta until 1743. During the 16th century, ownership transferred several times and included Bohemian crown holdings, the Habsburg dynasty, and noble families like the Oppersdorffs. It was also owned temporarily by Margrave George of Hohenzollern and by Queen Isabella Jagiellon.
From at least 1532, the castle contained a brewery, indicating economic activity alongside its administrative functions. The 17th century saw renovations and rebuilding following a fire in 1637, with Italian craftsmen adding Baroque elements. During this time, notable visitors such as Empress Eleonora in 1670 and King John III Sobieski in 1683 stayed at the castle—Sobieski having briefly rested there on his way to the Battle of Vienna.
The 18th century brought neglect, frequent changes in ownership, and a steady decline. By 1791, the Prussian state treasury acquired the property, exchanging it for the Koźle Fortress in 1799. During the Napoleonic Wars, it served as a field hospital for French troops. Later in the 19th century, the castle passed to the Elector of Hesse-Kassel, then to the Hohenlohe-Schillingsfürst family, who maintained it until 1945.
A major fire in 1858 caused extensive damage, leading to the partial demolition and reconstruction of parts of the castle, including a new brewery building. Throughout the 20th century and into the 21st, restoration efforts gradually repaired the structure, with significant renovation work beginning in 2008 supported by European Union funding. Archaeological investigations throughout the 20th century continue to shed light on the castle’s development, including the discovery in 2009 of tunnels beneath the gatehouse that may have served as a hidden passage or a canal connecting the castle to a nearby Dominican monastery.
Since 2001, the castle courtyard has become a location for cultural activities, reflecting its ongoing role as a historic landmark managed by local authorities.
Remains
Racibórz Castle occupies an elongated natural island shaped by the Oder River and a supplementary branch, surrounded historically by water and earthworks. The entire complex is built of brick and plastered, displaying features from Gothic and Renaissance architecture, though many original stylistic details have been lost or altered through centuries of rebuilding.
Early fortifications consisted of wooden log structures known as zręby, a form of timber construction with interlocking corners, which were likely destroyed by fire. Among these early structures stood a single stone chapel, suggesting a significant early Christian presence on the site. Archaeological layers beneath the castle’s courtyard reveal seven distinct cultural strata, confirming a long sequence of occupation beginning in the 9th century.
The principal castle buildings lie along the eastern wing, including a two-story residential palace with cellars. The building has an irregular window arrangement and interiors characterized by single large rooms, supported by barrel and barrel-groin vaults on the ground floor. On the courtyard side, a masonry cloister with semi-circular arches and wooden columns in a neo-Gothic style indicates later renovations. A small room near the chapel bears 17th-century graffiti, possibly made by soldiers during the Thirty Years’ War, suggesting the room may have served as a prison adjacent to a courtroom.
The castle chapel, constructed between 1288 and 1293, is particularly notable and often described as a “pearl of Silesian Gothic” architecture. It was built on the foundations of an earlier church and originally stood as a smaller, freestanding, oriented rectangular structure measuring roughly 8.5 by 13 meters. The walls are made from brick in the Wendish bond—an interlocking brick pattern—and detailed with stone. This chapel experienced partial collapse during the 14th or 15th century but was subsequently rebuilt. It features a two-story design with a tiled gable roof and a transverse hip roof on its western section. The southern façade includes a vaulted passage and pointed arch arcade taken from a former Gothic gate, while the eastern wall is reinforced by several buttresses. The entrance consists of a semicircular portal with a 19th-century wooden gate, and inside the gate passage lies a medieval stone corbel.
The gatehouse and the remnants of a southeastern residential building were constructed between 1603 and 1636, incorporating elements of the original Gothic walls. These buildings originally had two stories and a rectangular layout with a slightly indented eastern side. Interior features included vaulted ceilings supported by barrel vaults and a spiral staircase. Several Gothic details survive amid numerous later alterations, notably a carved stone head from the 13th or 14th century serving as a cantilever corbel.
The northwestern wing of the complex historically supported economic activities and now houses the headquarters of the Castle Brewing Company. The brewery, first documented in 1532, underwent significant rebuilding after the devastating fire of 1858. Reconstructed with steam-powered machinery, the brewery became highly advanced for its time. Facilities included a brewhouse, machine and boiler rooms, a cooling chamber, malt drying facilities, lager cellars, and storage, alongside housing for apprentices. Brewing utilized high-quality water piped from the nearby village of Obora via hollowed wooden logs, fragments of which were uncovered archaeologically near Bosadzka Street and are now displayed in the local museum. Hops were traditionally sourced from Bavaria and the Czech Sudetes, and fermentation and storage were carried out in wooden barrels, with secondary fermentation lasting an unusually long three months.
Within the courtyard, a well provides insight into the castle’s water supply, while a large, bricked-up stone head carved on a prominent corner of one building attracts attention due to local legend. This enigmatic head, whose eyes appear to gaze toward the well, is traditionally linked to the Mongol leader defeated in the 1241 siege. According to folklore, the sculpture symbolizes the conqueror’s head and may hint at a hidden treasure near the well.
In 2009, excavations beneath the gatehouse uncovered a system of tunnels descending about five meters below ground level. These passages might have served as a medieval canal or a secret route connecting the castle to the nearby Dominican monastery. Though partially blocked by rubble, plans exist for their conservation and eventual presentation to the public.
The castle’s structure has been reinforced through modern technical means such as micropiling, preventing settling of the foundations. Restoration work beginning in the late 20th century and intensifying after 2008 aims to preserve the remaining walls—the western and northeastern declines—and to stabilize the site while respecting its layered history.










